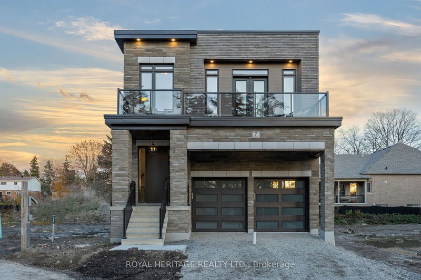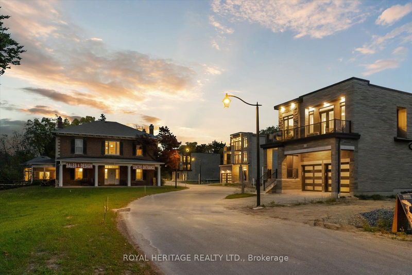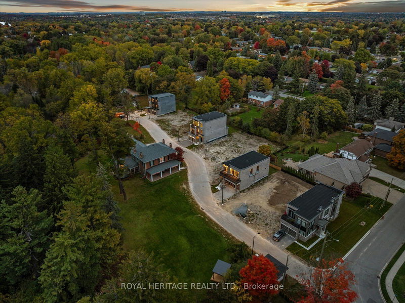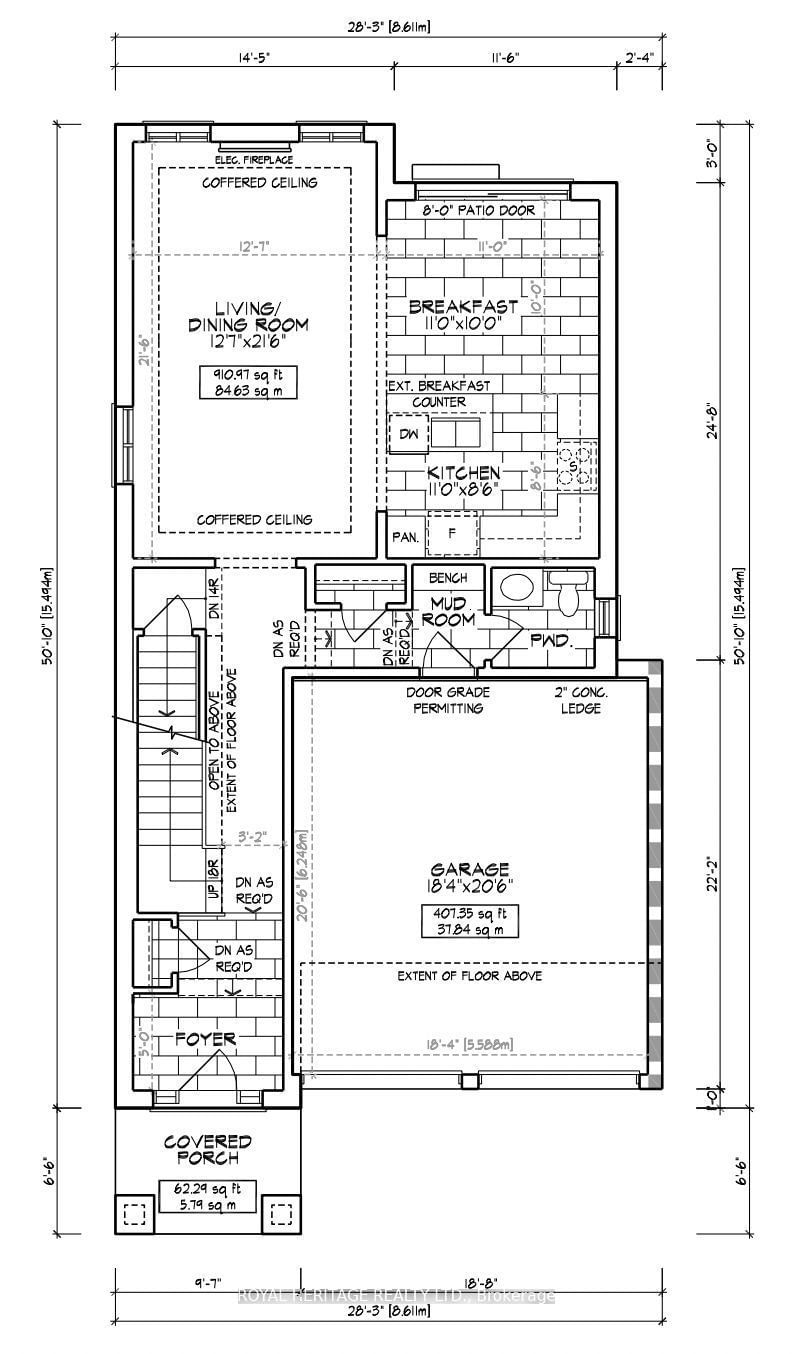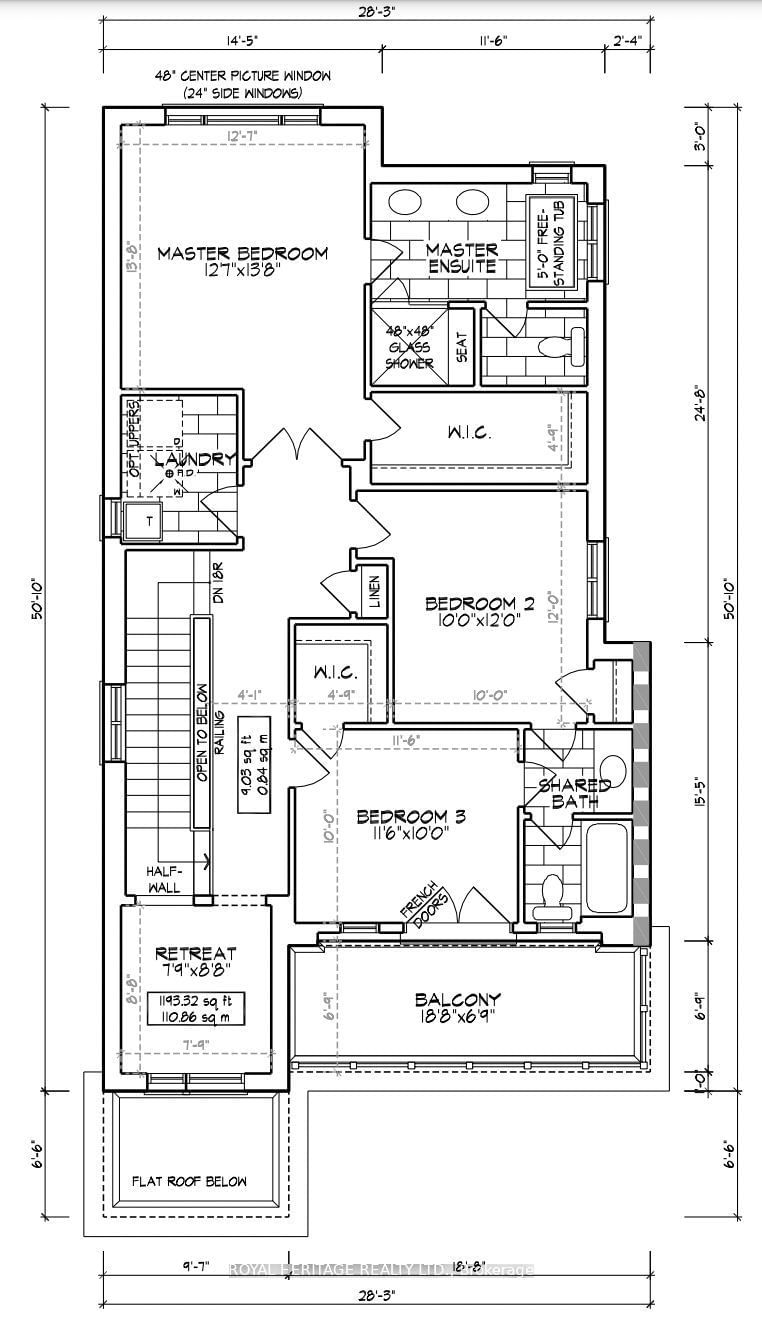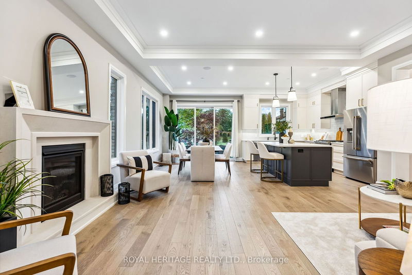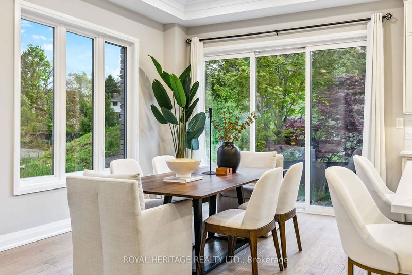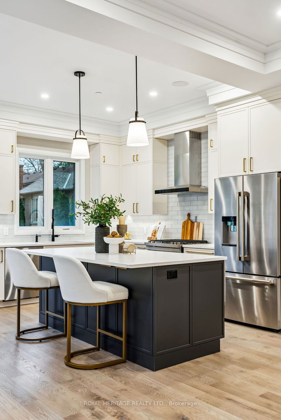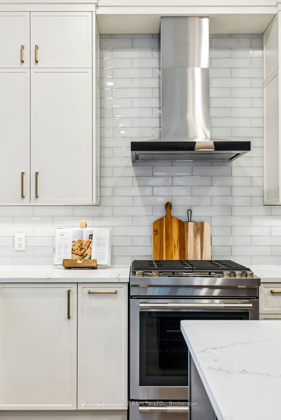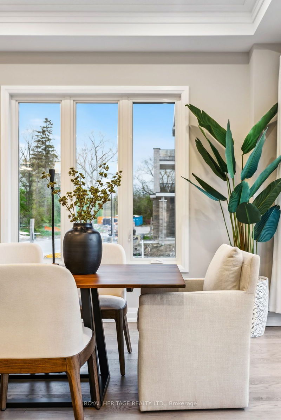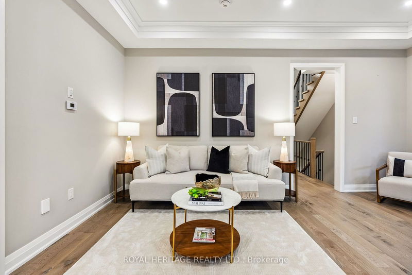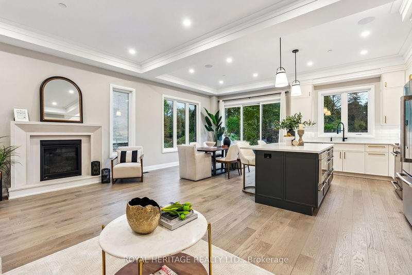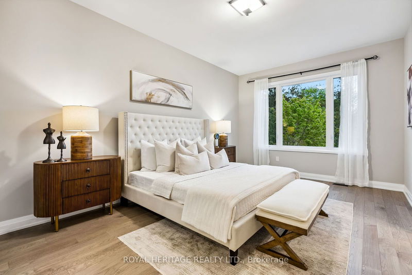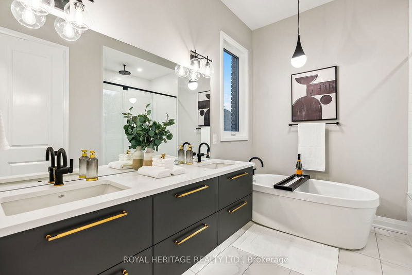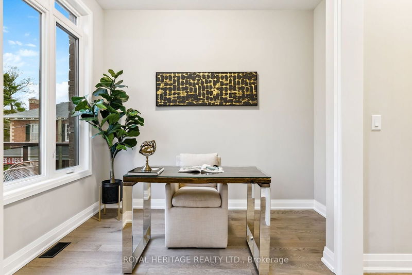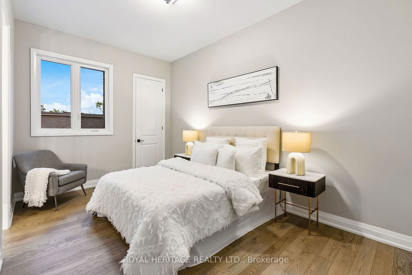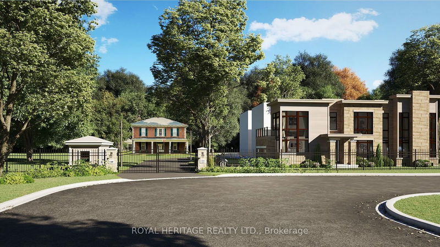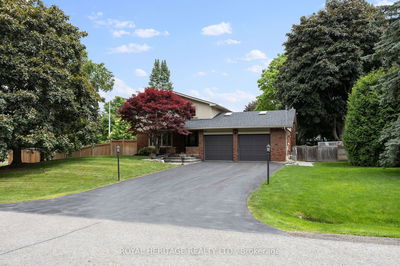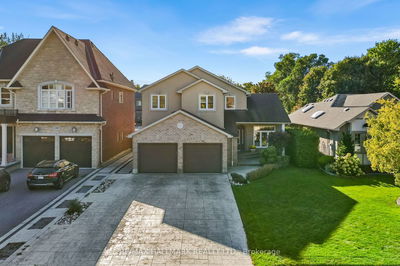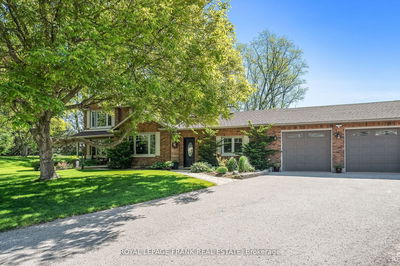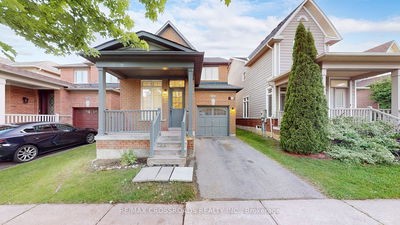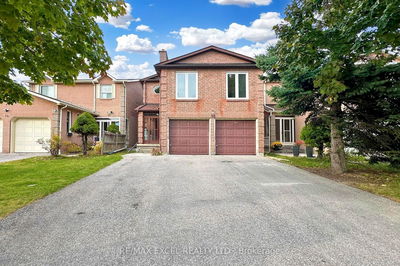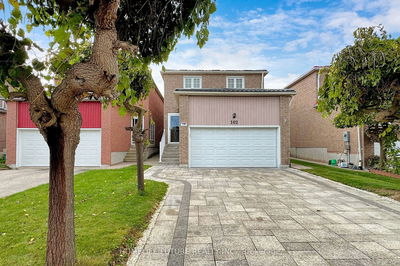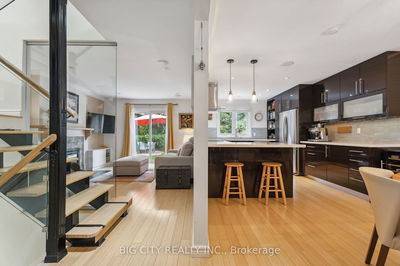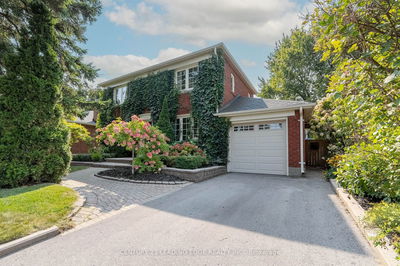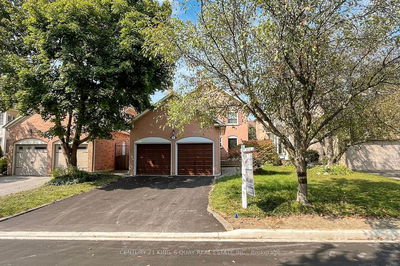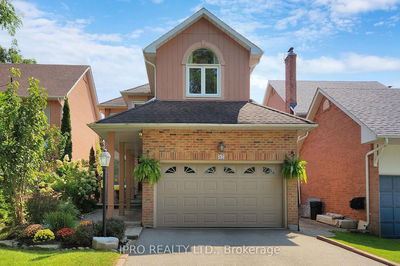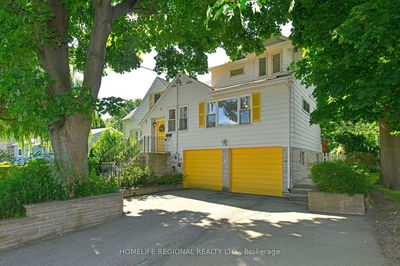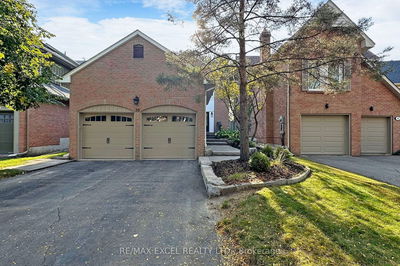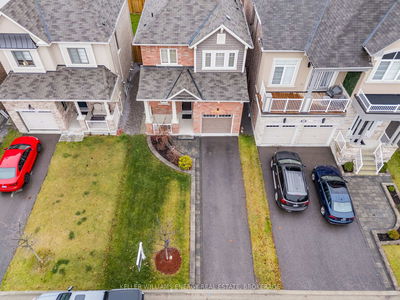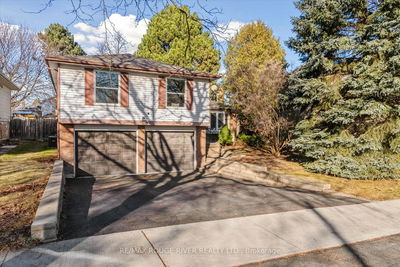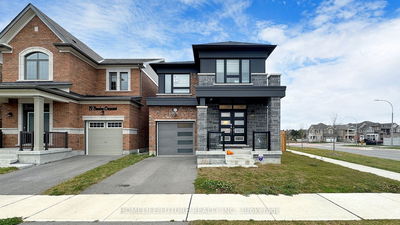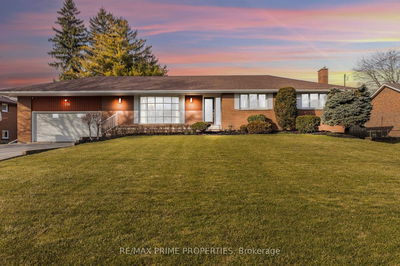$ A TERRIFIC OPPORTUNITY $ This 2 Storey home offers all that you need within a 2,100sqft home! Built by award winning DeNoble Homes...This open concept main floor offers ceramic tiles, hardwood flooring, beautiful hardwood staircase with metal decorative pickets. The Kitchen has floor to ceiling Wolstencroft cabinetry. 2nd floor bedrooms have high quality carpets (your choice) & features 2nd floor laundry room! Note: 10ft high ceilings on all floors. This model will be built within a gated community of only 15 homes in the company of additional exquisitely custom built & designed homes. Note: This home is to be built. You are welcome to view our move in ready model homes (Lots 4, 8 & 13) & DeNoble Homes Design Centre.
Property Features
- Date Listed: Friday, November 22, 2024
- City: Whitby
- Neighborhood: Lynde Creek
- Major Intersection: Raglan St & Dundas St W
- Full Address: Lot 2 Inverlynn Way, Whitby, L1N 2S6, Ontario, Canada
- Living Room: Combined W/Dining, Electric Fireplace, Hardwood Floor
- Kitchen: Pantry, Centre Island, Quartz Counter
- Listing Brokerage: Royal Heritage Realty Ltd. - Disclaimer: The information contained in this listing has not been verified by Royal Heritage Realty Ltd. and should be verified by the buyer.


