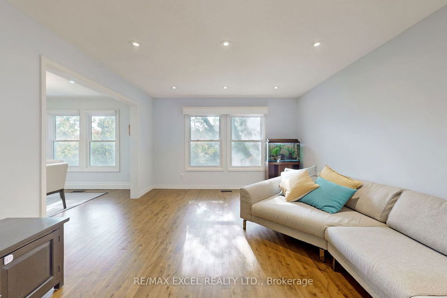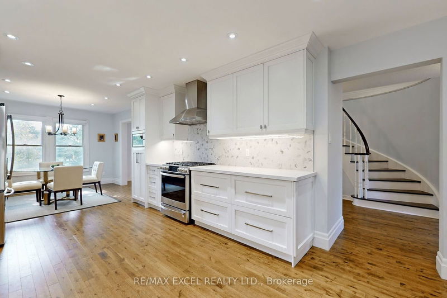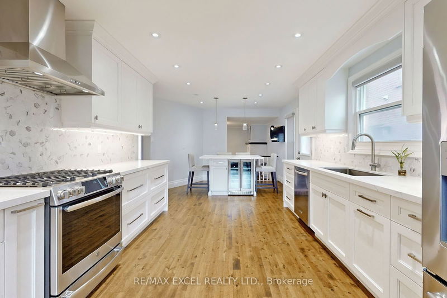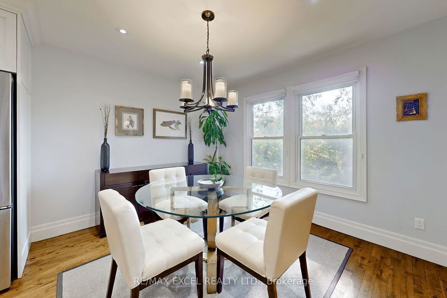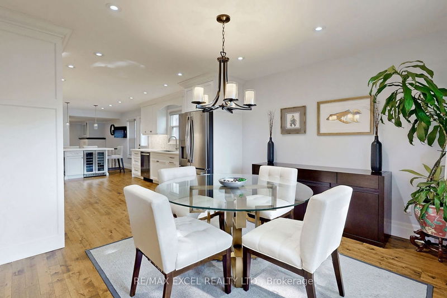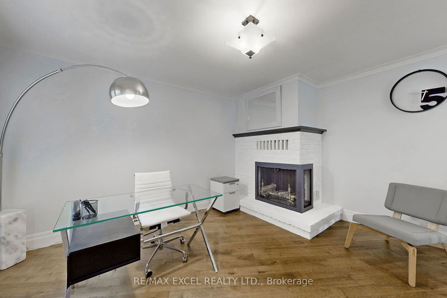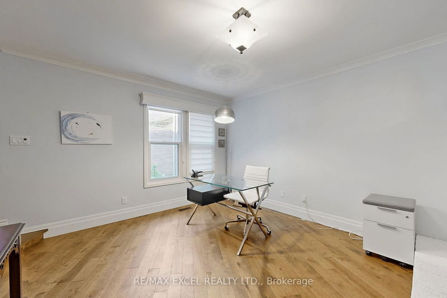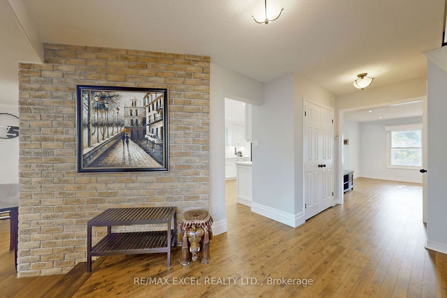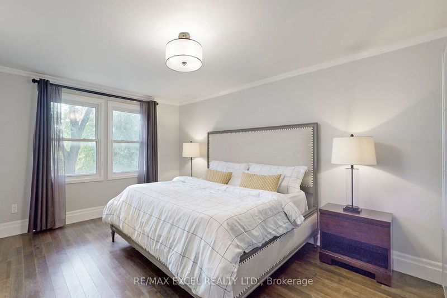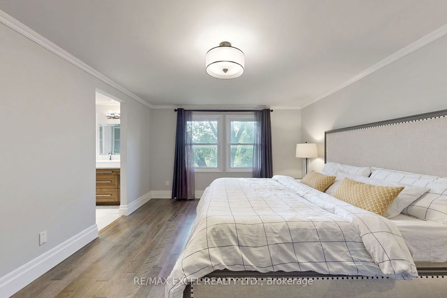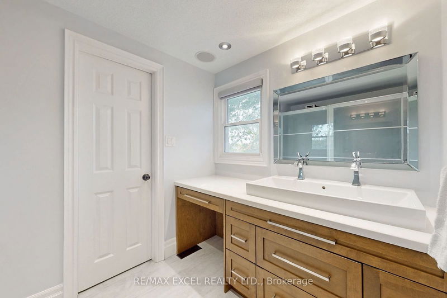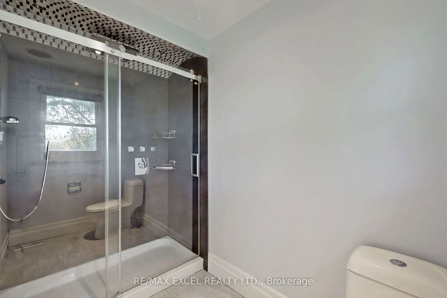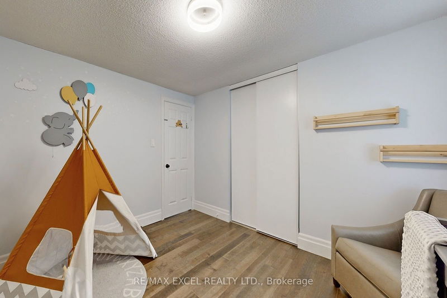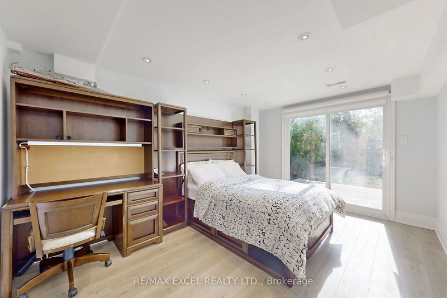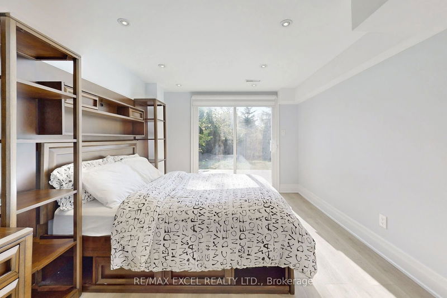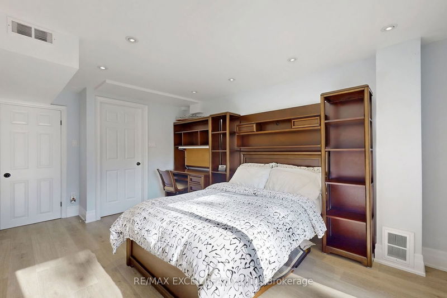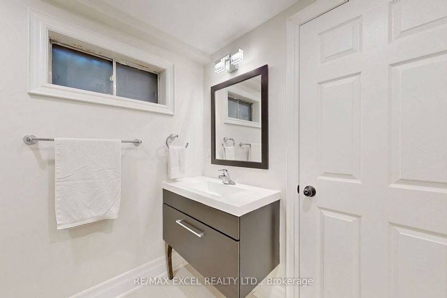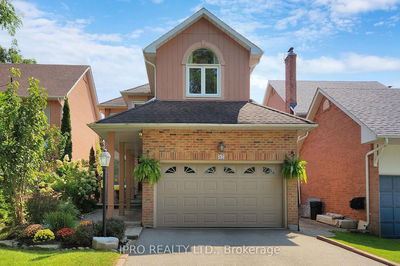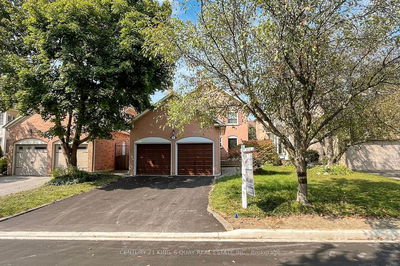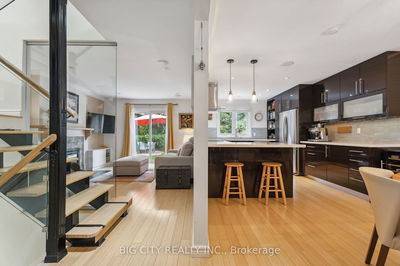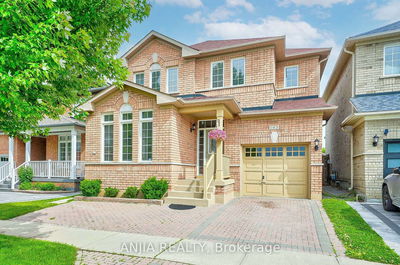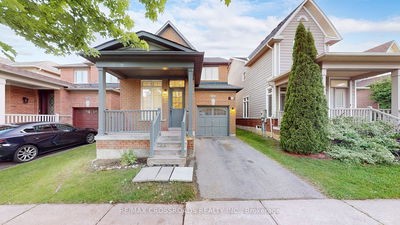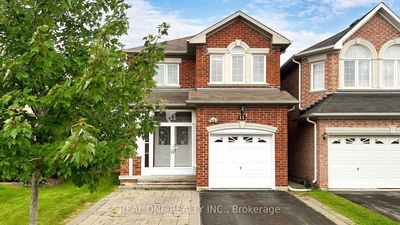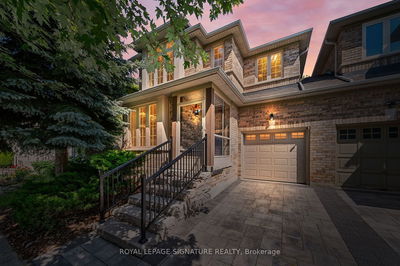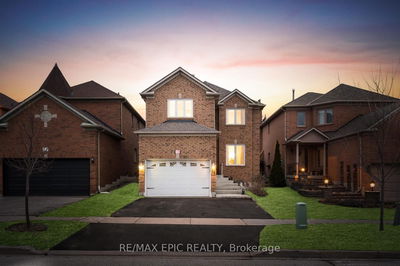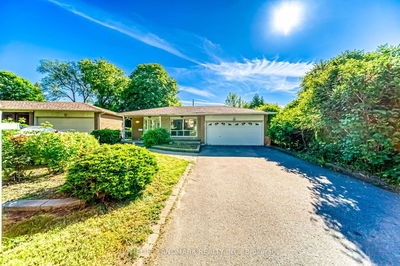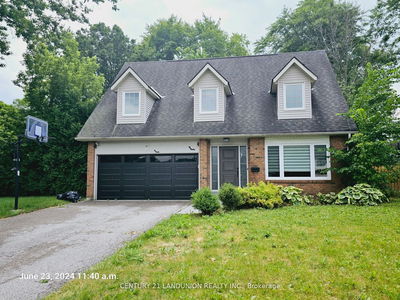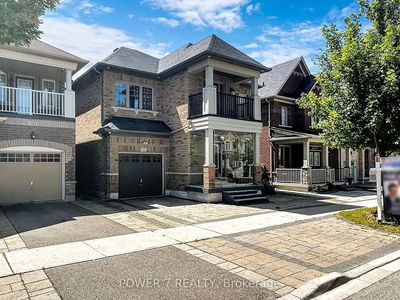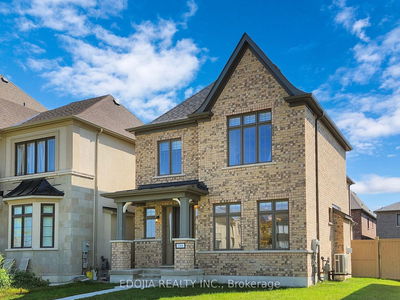Upscale Living on a Quiet Cul-De-Sac in Prestigious Unionville. This Home has been Tastefully and BeautifullyRenovated, Featuring Hardwood Floors Throughout and Pot Lights on M/F. The Modern Kitchen is Equipped withStainless Steel Appliances, a Chimney Hood Fan, Gas Stove, Quartz Countertops, Stylish Backsplash is enhanced byValance Lighting. The Eat-In Breakfast Area Features a Large Island with a Built-In Dual-Control Wine Fridge. ThePrimary Ensuite boasts Heated Floors and Built-In Speakers. Freshly Painted with Upgraded Light Fixtures and LightDimmers. The Finished Walkout Basement (linked by foundation wall only) includes a Bedroom with a 3-Piece Ensuite and a Spacious Recreation Room.Private Backyard with Maintenance Free Deck.Walk to TooGood Pond, Main St. Unionville, Shops and Restaurants.High Ranking Schools (Markville SS & St. Augustine), Close to Markville Mall, Go Station, Transit, Library, Art Gallery,Crosby Memorial Community Centre.
Property Features
- Date Listed: Saturday, October 12, 2024
- Virtual Tour: View Virtual Tour for 39 Redwood Lane
- City: Markham
- Neighborhood: Unionville
- Major Intersection: Kennedy Rd/16th Ave 1
- Full Address: 39 Redwood Lane, Markham, L3R 3Z1, Ontario, Canada
- Living Room: Hardwood Floor, Pot Lights, O/Looks Backyard
- Kitchen: Hardwood Floor, Pot Lights, Quartz Counter
- Family Room: Hardwood Floor, Gas Fireplace, Crown Moulding
- Listing Brokerage: Re/Max Excel Realty Ltd. - Disclaimer: The information contained in this listing has not been verified by Re/Max Excel Realty Ltd. and should be verified by the buyer.




