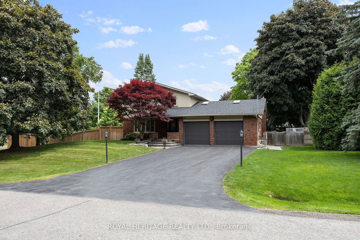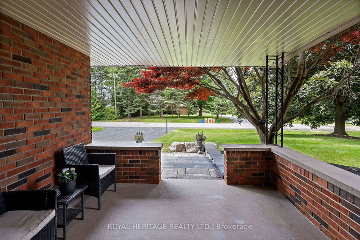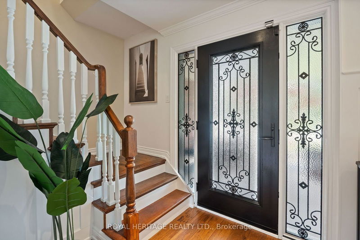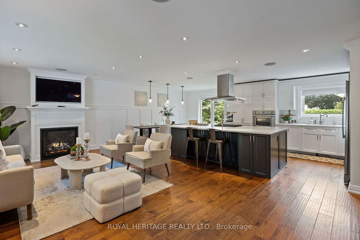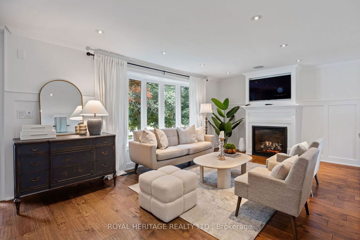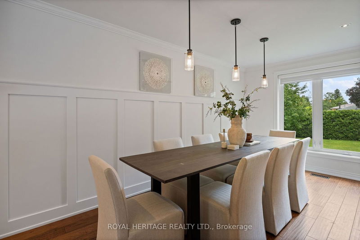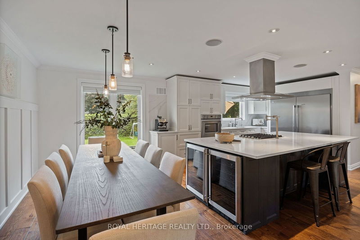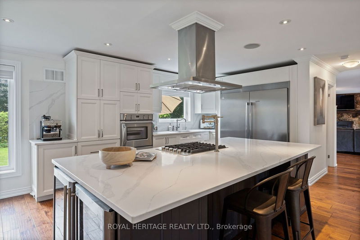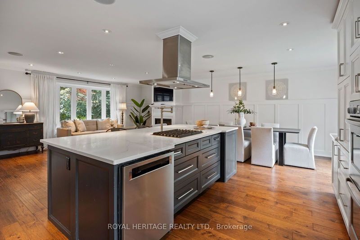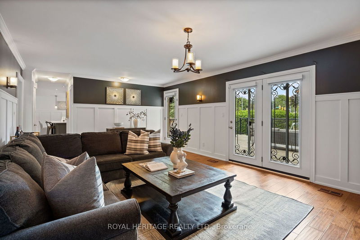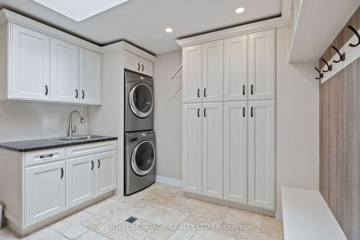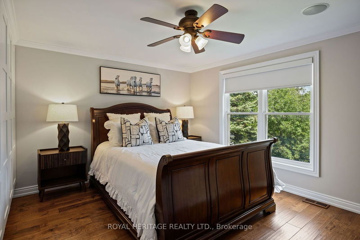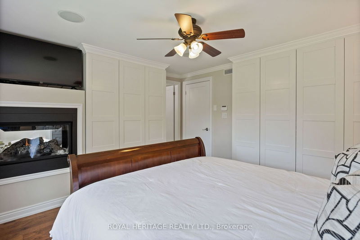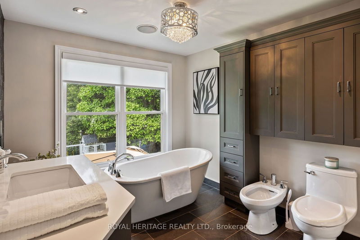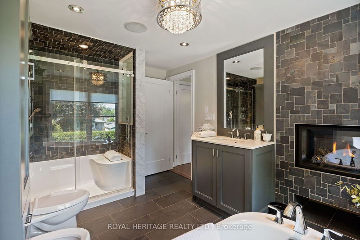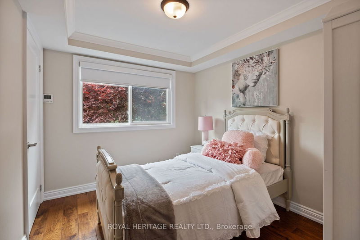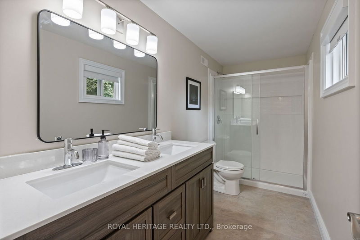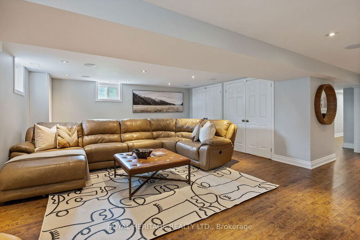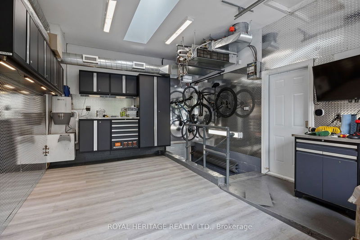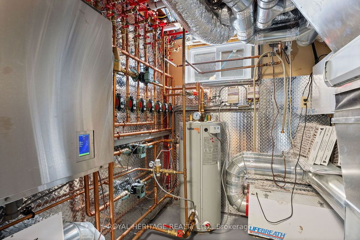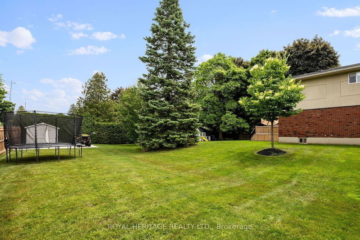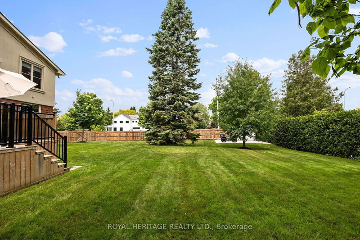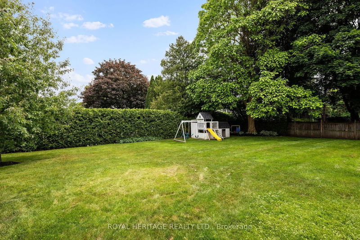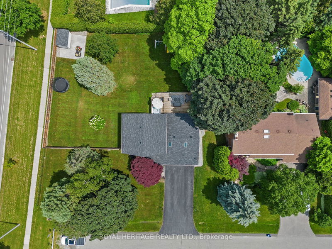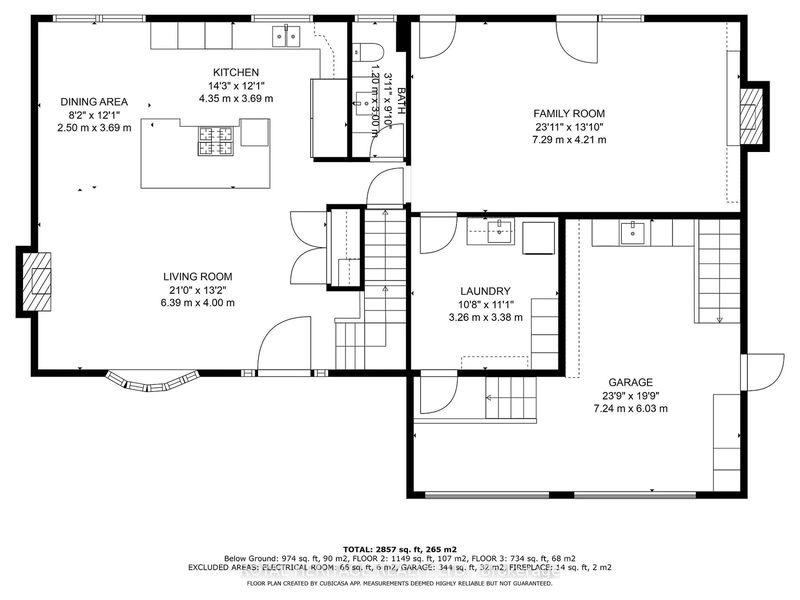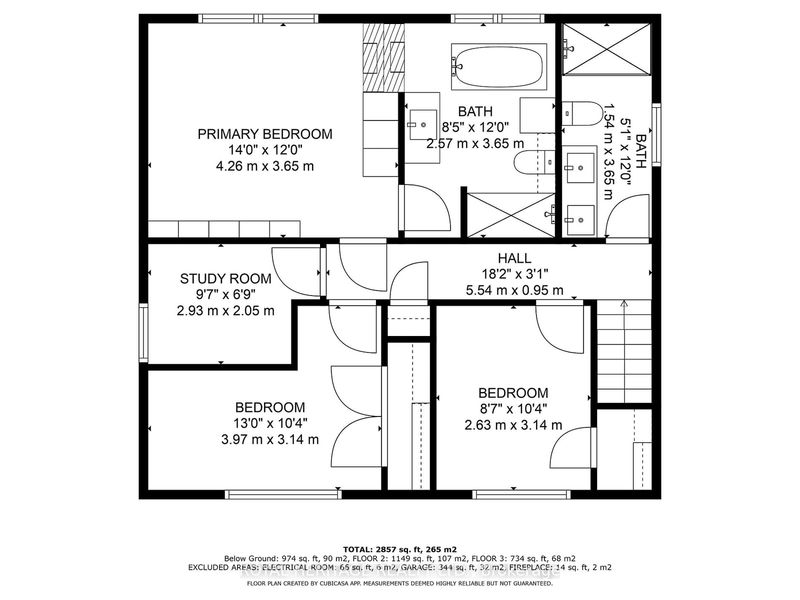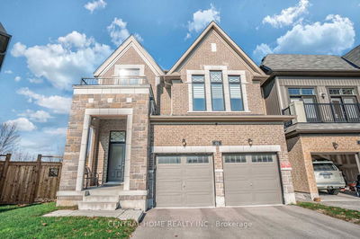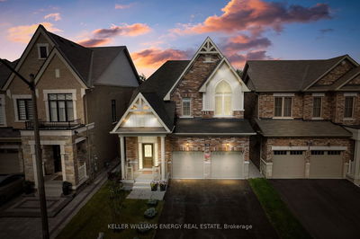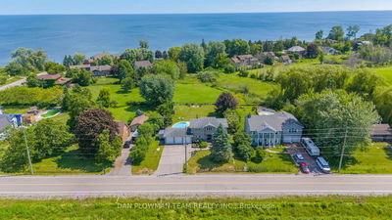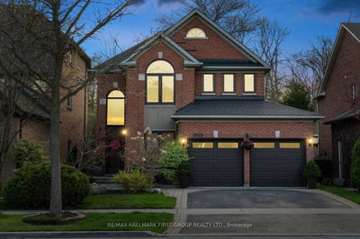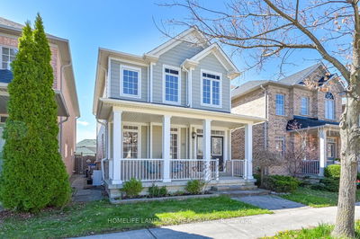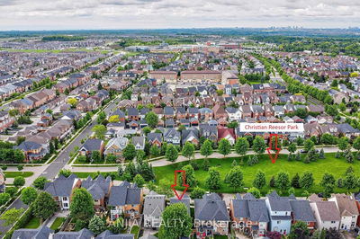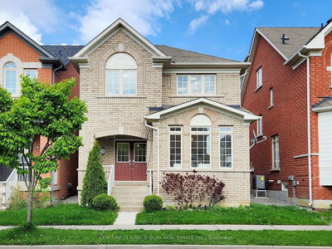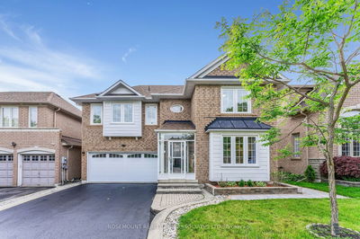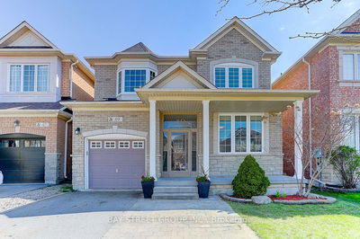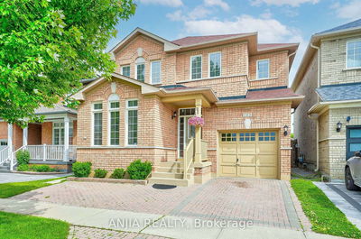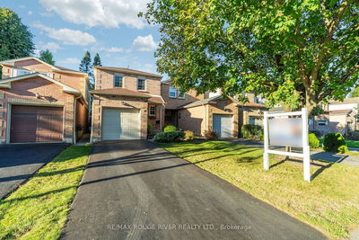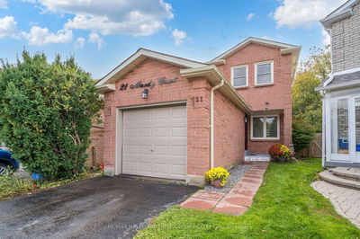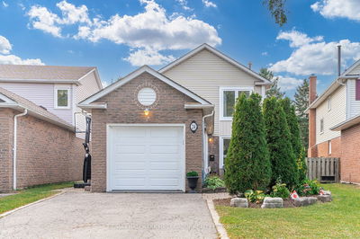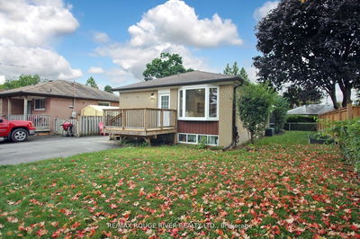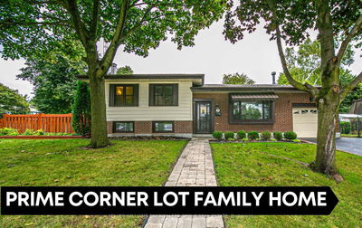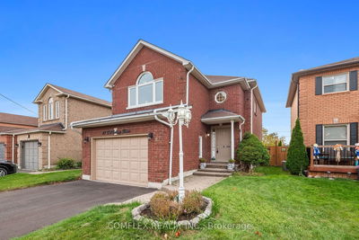The Perfect Location in highly desirable Lynde creek! You'll be amazed by the extra-wide, extra-deep super-sized lot with endless potential (140ft of frontage with the house placed in the perfect location for future development...build your own Accessory Residential Unit - Garage etc). This home is a blend of modern updates and classic charm that will make your heart sing. From the moment you step through the front door, you'll be greeted by an open-concept chef's kitchen (with top-notch stainless steel appliances: beverage fridges - counter top range & pot filler - double wall ovens & oversized built in Fridge & Freezer), perfect for cooking, dining, and entertaining with friends and family. And let's not forget the spacious family room with a stunning wall-to-wall stone fireplace. Step outside to the 1500sqft deck, BBQ, and hot tub area, all while enjoying total privacy. With three bedrooms, four bathrooms (including a luxurious 5pc primary ensuite), and a fully finished basement with a separate entrance leading to the completely updated climate controlled garage. This home is a dream come true for any homeowner. Whether you're raising a family, hosting guests, or simply enjoying your own space, this home offers it all. It's not just a place to live; it's a smart financial investment in a highly sought-after neighbourhood. Don't miss out on this incredible opportunity - this home won't last long!
Property Features
- Date Listed: Friday, June 21, 2024
- Virtual Tour: View Virtual Tour for 419 Fairview Drive
- City: Whitby
- Neighborhood: Lynde Creek
- Major Intersection: Bonacord Ave & Cochrane St
- Full Address: 419 Fairview Drive, Whitby, L1N 3A9, Ontario, Canada
- Living Room: Hardwood Floor, Pot Lights, Bay Window
- Kitchen: Hardwood Floor, Stainless Steel Appl, Open Concept
- Family Room: Stone Fireplace, W/O To Deck, Hardwood Floor
- Listing Brokerage: Royal Heritage Realty Ltd. - Disclaimer: The information contained in this listing has not been verified by Royal Heritage Realty Ltd. and should be verified by the buyer.

