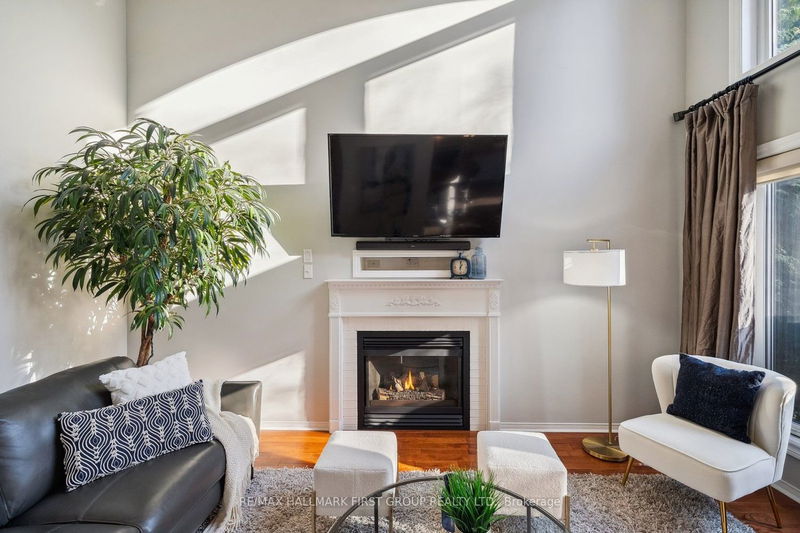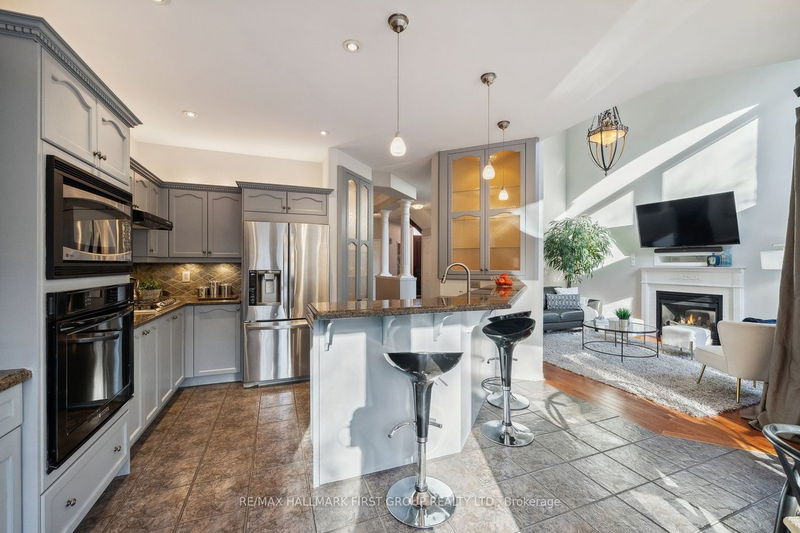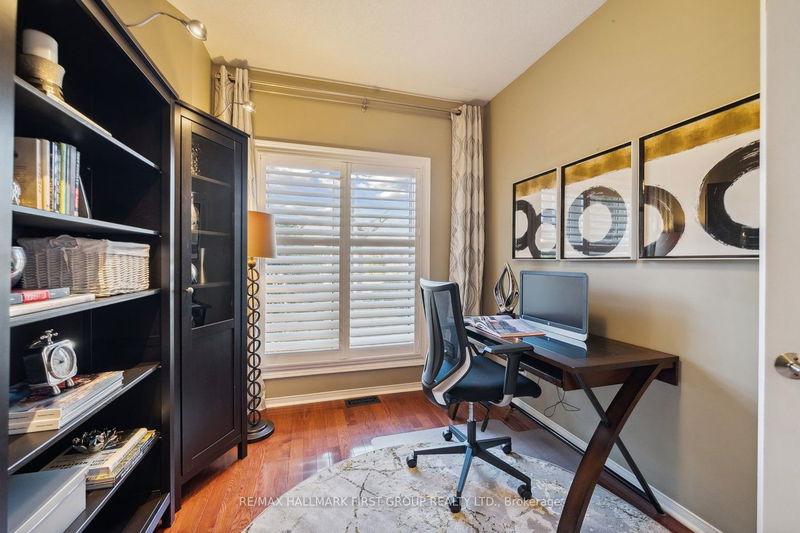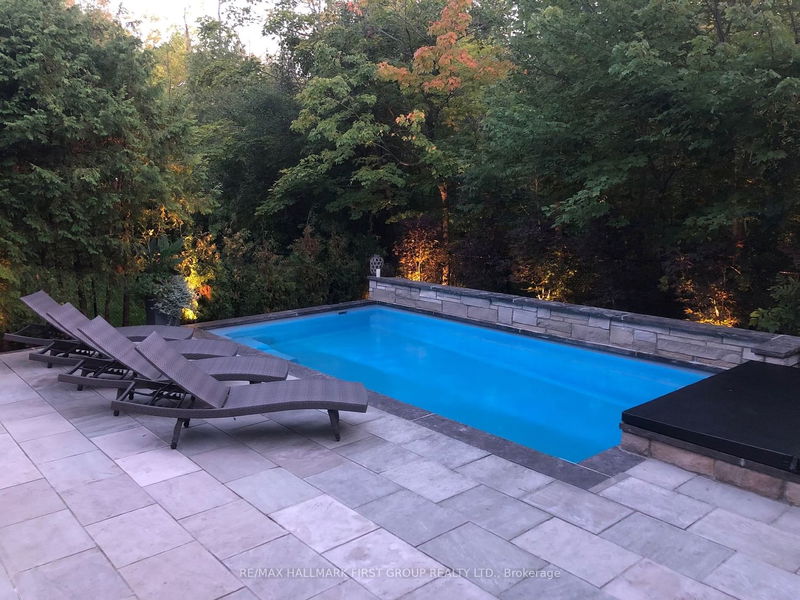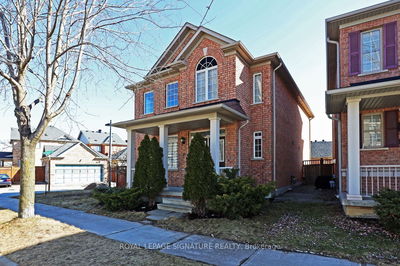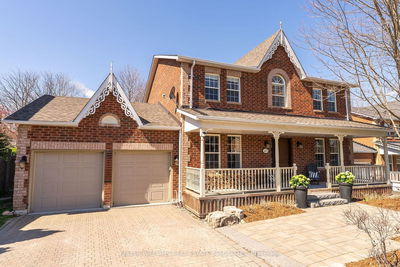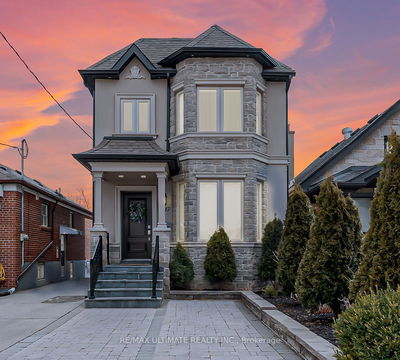Welcome to your dream home at 1948 Wildflower in the heart of one of Pickering's most coveted family-friendly neighbourhoods of Amberlea. This stunning ravine property backs onto the tranquil Altona Forest offering the most incredible backyard retreat. Imagine your family this summer enjoying the saltwater pool with bench seating, waterfall feature & year round hot tub, 5 feet deep, surrounded by lush forest views with an outdoor kitchen that truly feels like your own private cottage getaway. Offering 3+1 bedrooms & 4 renovated bathrooms, this home has been updated & renovated to offer a beautiful traditional home with a nice blend of modern updates. The family-sized eat-in kitchen overlooks the private sanctuary of a backyard which is also open into the grand family room with its impressive two-story ceilings & cozy gas fireplace, creating the perfect atmosphere for relaxation & entertaining. Main Floor is complete with a private office space, 9ft ceilings, separate dining room & hardwood floors. The fully finished basement provides huge additional living space, including an rec room, extra bedroom & 3pc bath, perfect for in-law or young adult potential. Built by Coughlin Homes, this property exudes elegance and demands attention for the fussiest buyer with its exceptional curb appeal. Steps to several of Pickering's best schools, parks & access to 401 & 407, Restaurants & amenities right at your doorstep.
Property Features
- Date Listed: Thursday, May 02, 2024
- Virtual Tour: View Virtual Tour for 1948 Wildflower Drive
- City: Pickering
- Neighborhood: Amberlea
- Major Intersection: Finch/Rosebank
- Full Address: 1948 Wildflower Drive, Pickering, L1V 7B1, Ontario, Canada
- Kitchen: Ceramic Floor, Stainless Steel Appl, Backsplash
- Listing Brokerage: Re/Max Hallmark First Group Realty Ltd. - Disclaimer: The information contained in this listing has not been verified by Re/Max Hallmark First Group Realty Ltd. and should be verified by the buyer.



