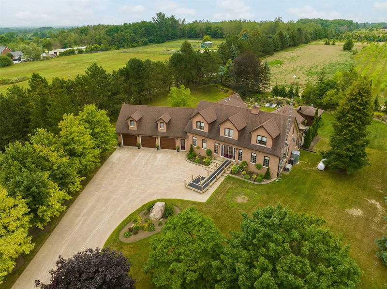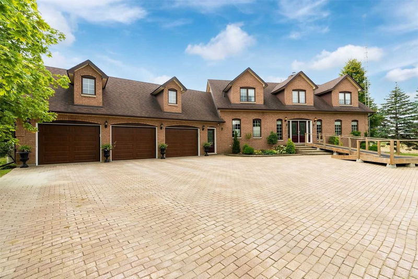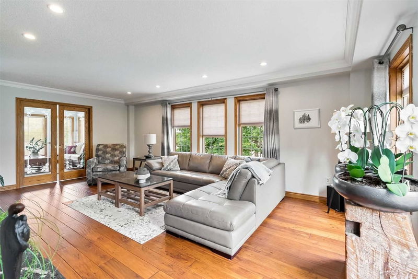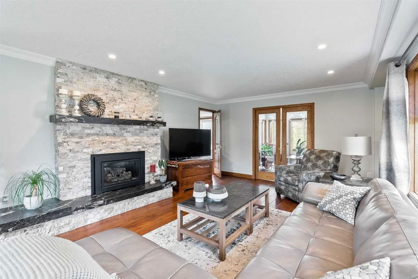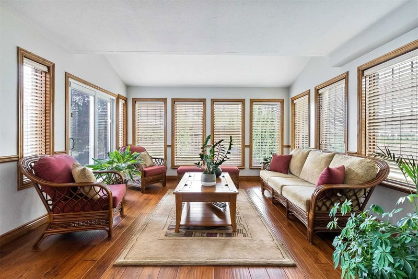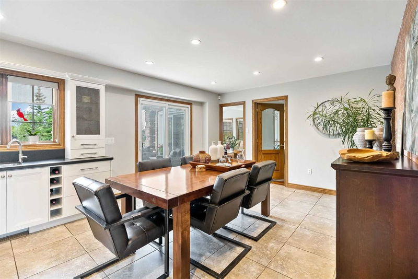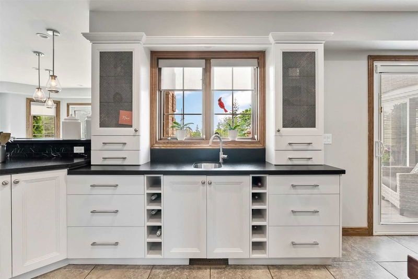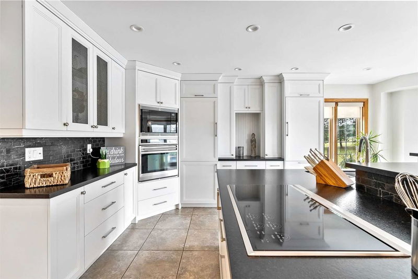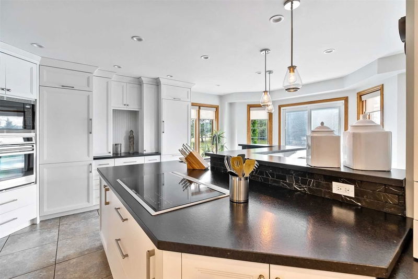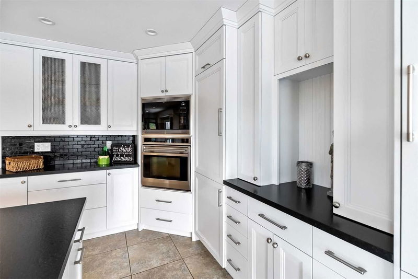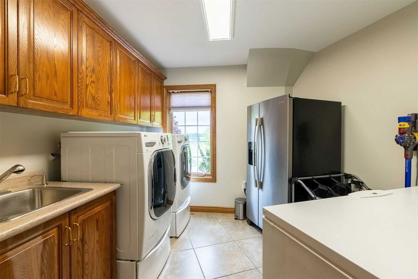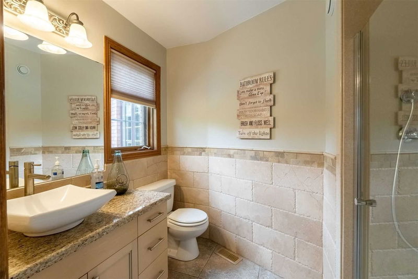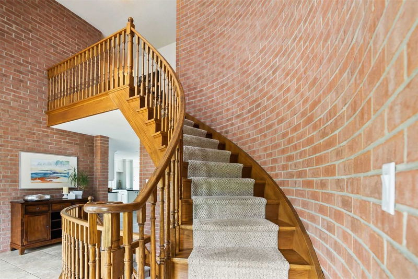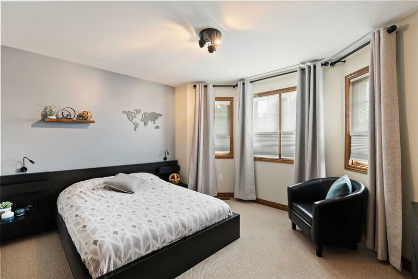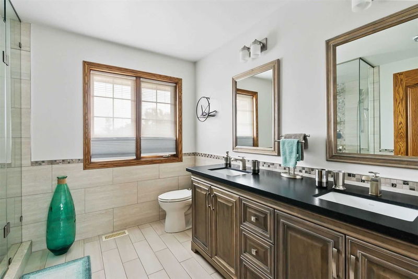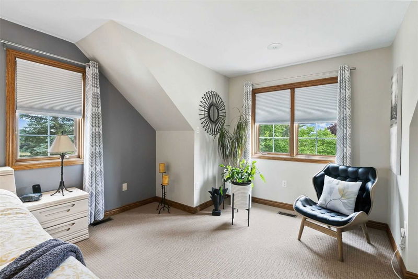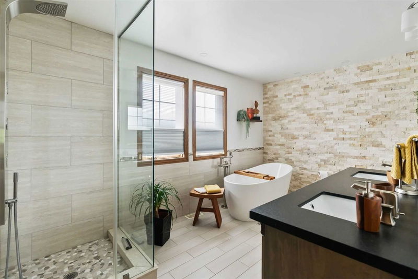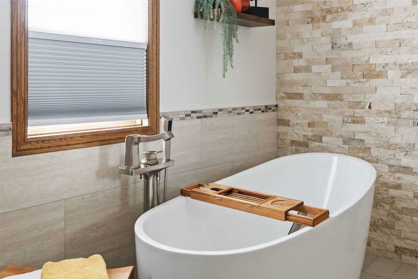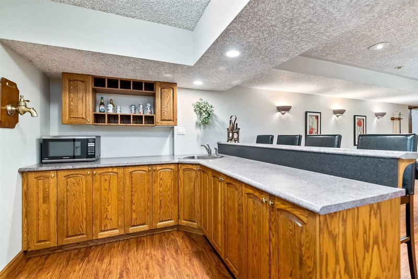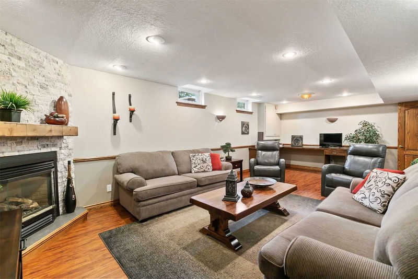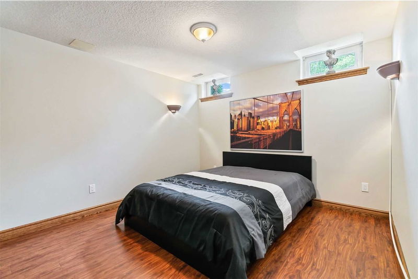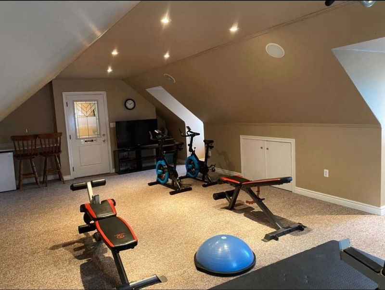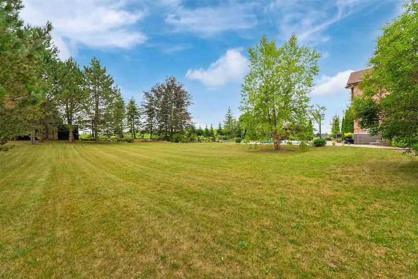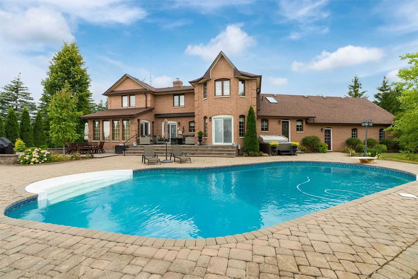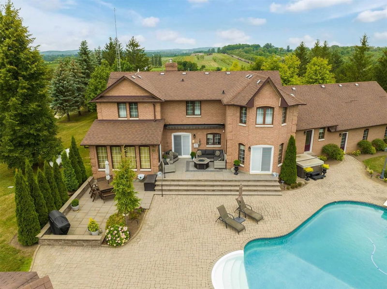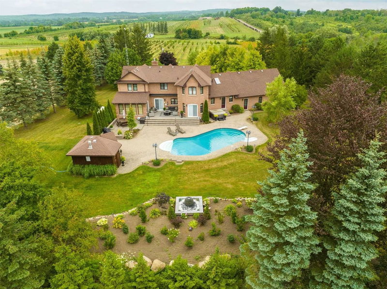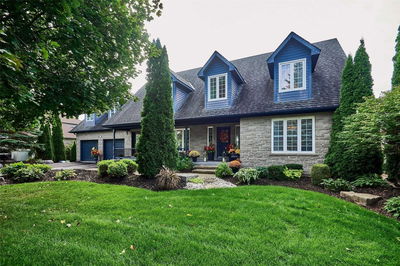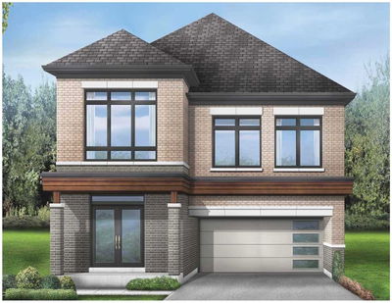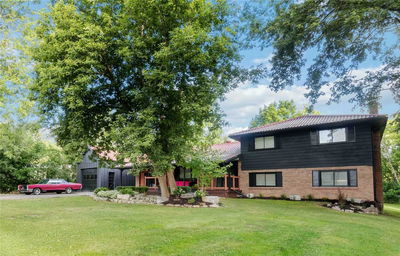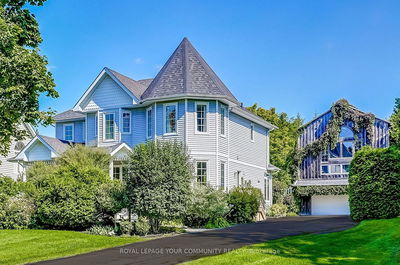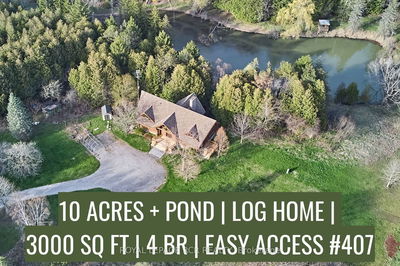Gorgeous Custom-Built All Brick Home Featuring Over 4800 Sqft Of Finished Living Space Is Perfectly Situated On A Picturesque 2 Acres. First Time Being Offered, This Home Has Been Extremely Well Maintained & Shows Pride Of Ownership Throughout. Main Floor Features Hardwood Floors, Pot Lights, Crown Moulding & Multiple Walk-Outs To The Patio Offering Stunning Views Of The Backyard Oasis. The Kitchen Is A Dream With Top Of The Line Wolf Appliances Incl Induction Cooktop W/Downdraft Ventilation, Built-In Oven & Warming Drawer, Sub Zero Fridge, Ample Storage Space, Pot Drawers, Pantry & Granite Counters W/Leather Look Finish. Upper Level Boasts A Renovated 4Pc Bath & 4 Spacious Rooms Including A Primary Bedroom W/Spa Like Renovated Ensuite W/Double Sinks, Free Standing Tub, Glass Shower & W/I Closet. Two Separate Staircases Lead To The Finished Lower Level Offering An Abundant Amount Of Additional Living Space Perfect For Entertaining & The Bonus Room Above The Garage Is A Perfect Getaway
Property Features
- Date Listed: Thursday, August 11, 2022
- Virtual Tour: View Virtual Tour for 3285 Concession 8 Road
- City: Pickering
- Neighborhood: Rural Pickering
- Full Address: 3285 Concession 8 Road, Pickering, L1Y 0A6, Ontario, Canada
- Kitchen: Granite Counter, B/I Appliances, Pantry
- Living Room: Fireplace, Hardwood Floor, Crown Moulding
- Listing Brokerage: The Nook Realty Inc., Brokerage - Disclaimer: The information contained in this listing has not been verified by The Nook Realty Inc., Brokerage and should be verified by the buyer.

