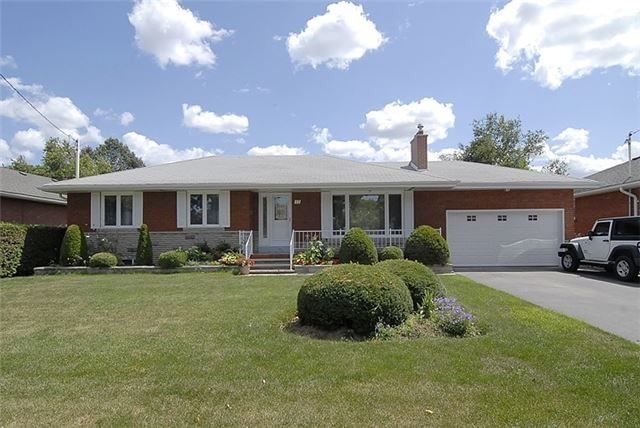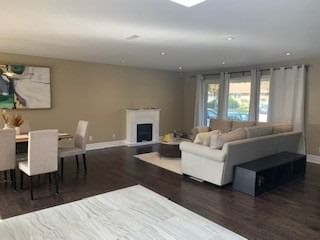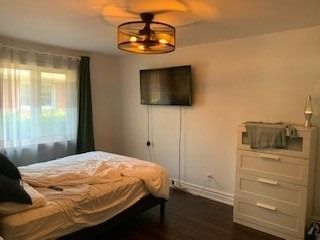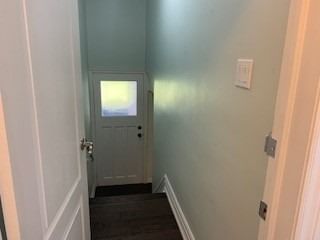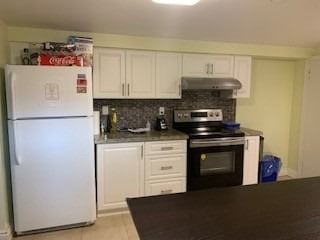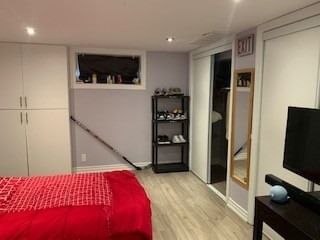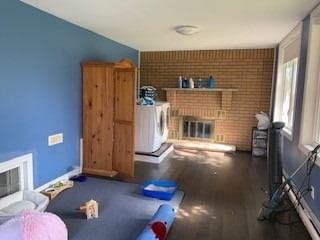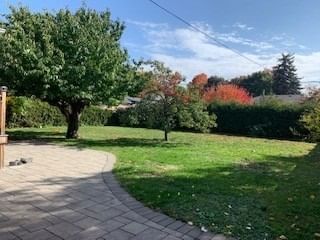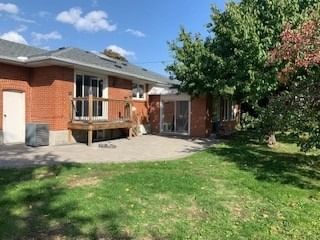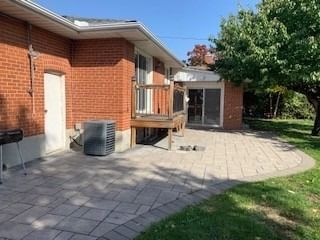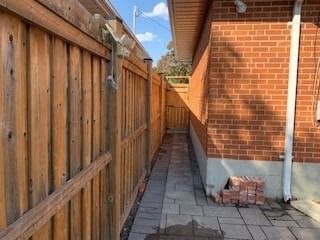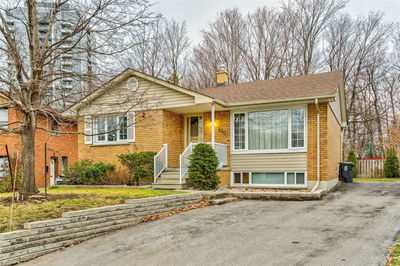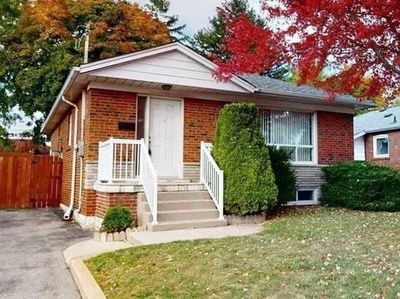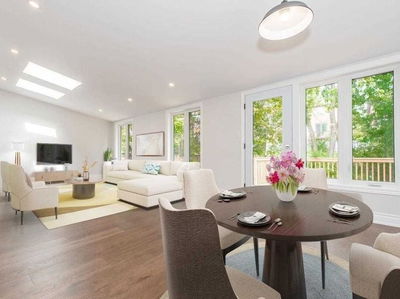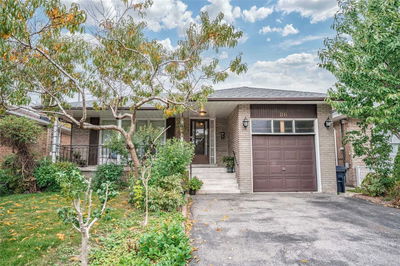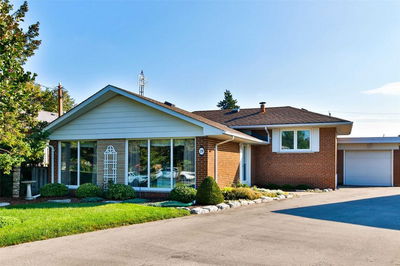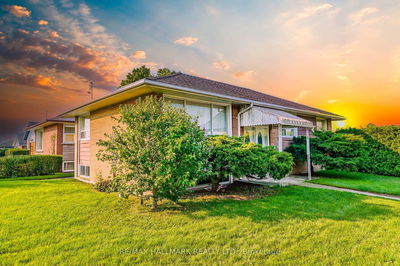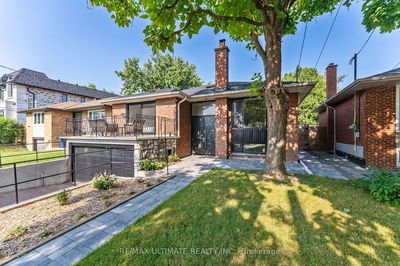Rarely Found 75' Lot Front, One Of Kind Of Excellent Land In Area, Every Once In A While Being Released ! Functional Lay-Out, Just Simply Lovely ! Mins To401&404, Market, School, Office Buildings; Professionally Renovation Open Concept Living Room W/Huge Skylight, Large/Open Windows, Hardwood Floors, Pot Lights. Custom Kitchen W/Hardwood Cabinets And Granite Counter-Top, Stainless Steel Appliances. Modern Washroom W/Walk-In Shower. No Sidewalk. Separate Entrance Bsmt. Potential Development
Property Features
- Date Listed: Sunday, October 16, 2022
- City: Toronto
- Neighborhood: Tam O'Shanter-Sullivan
- Major Intersection: E Victoria Prk/ S Sheppard
- Full Address: 17 Farmcrest Drive, Toronto, M1T1B4, Ontario, Canada
- Living Room: Hardwood Floor, Picture Window
- Kitchen: Eat-In Kitchen, Tile Floor, O/Looks Garden
- Family Room: W/O To Patio, Fireplace, O/Looks Garden
- Kitchen: Ceramic Floor
- Listing Brokerage: Re/Max Crossroads Realty Inc., Brokerage - Disclaimer: The information contained in this listing has not been verified by Re/Max Crossroads Realty Inc., Brokerage and should be verified by the buyer.

