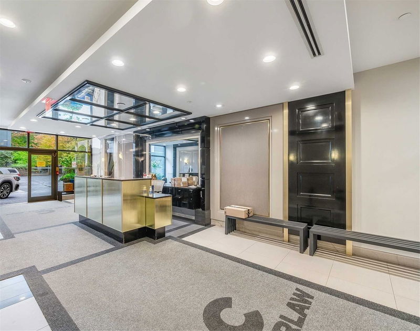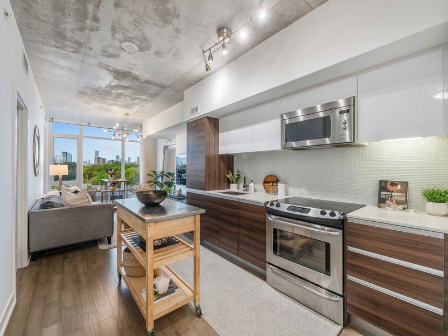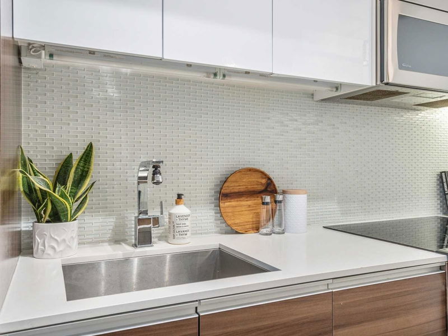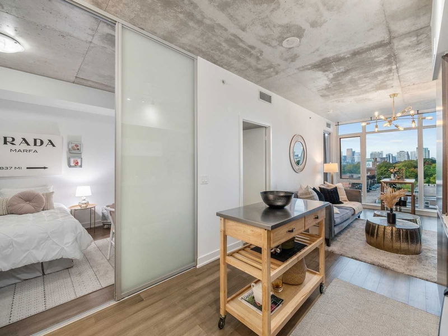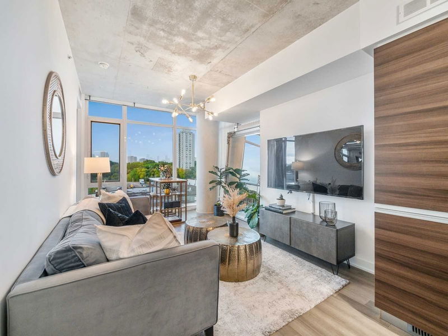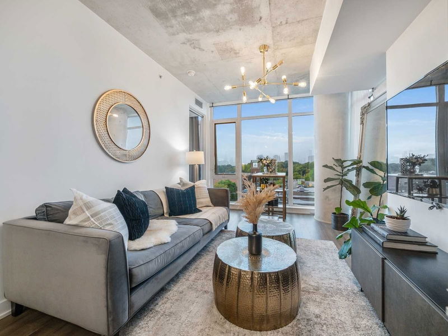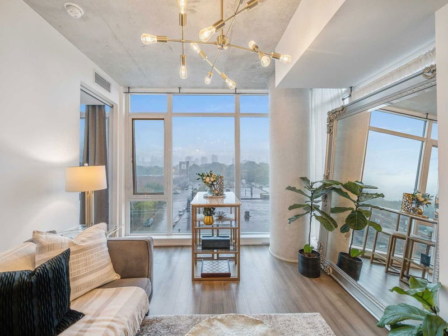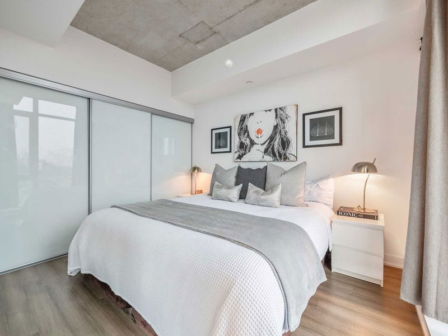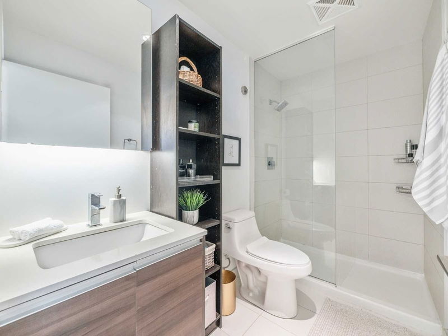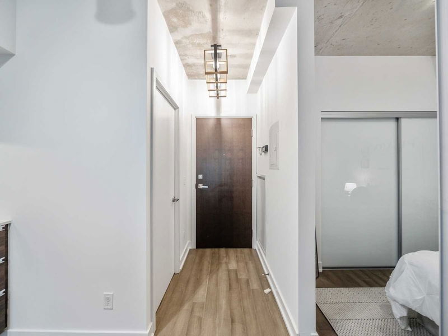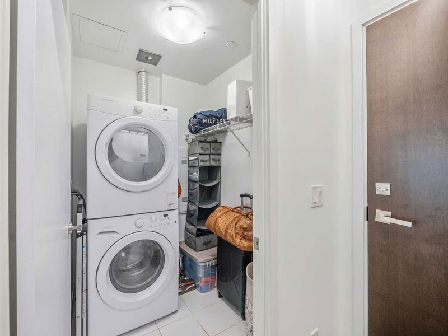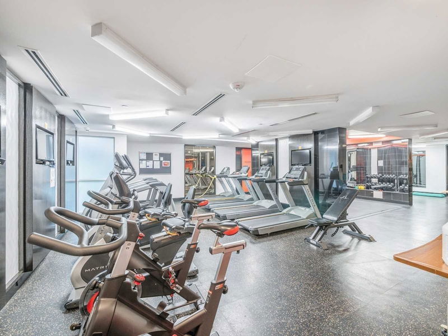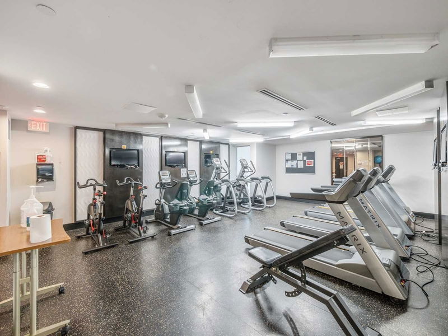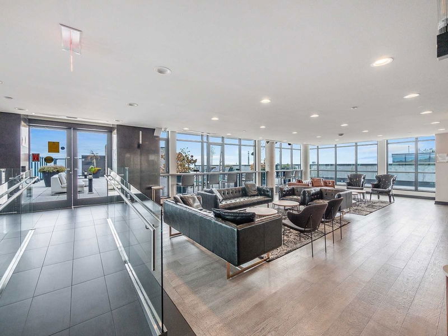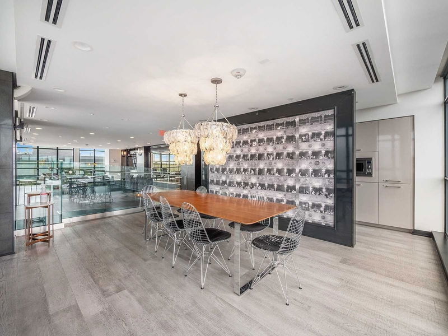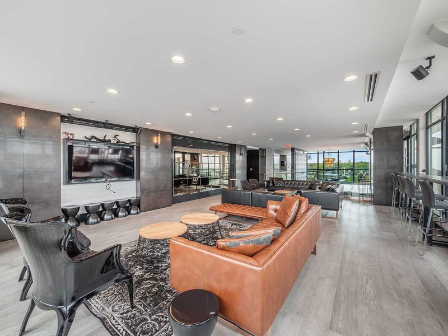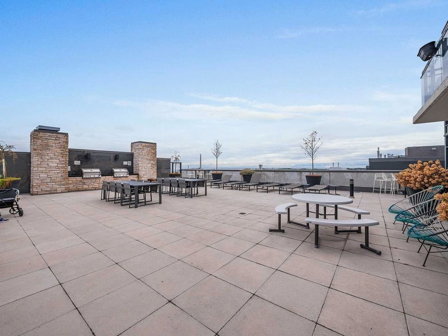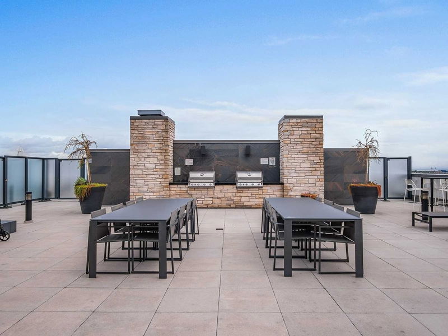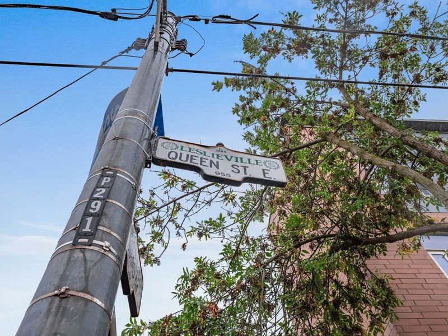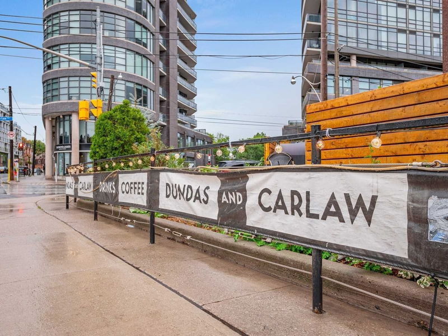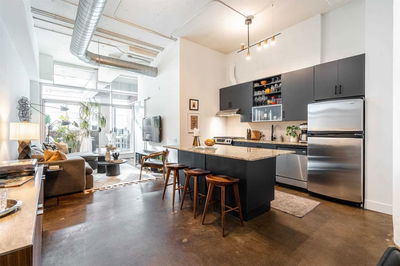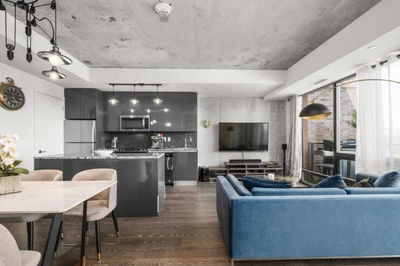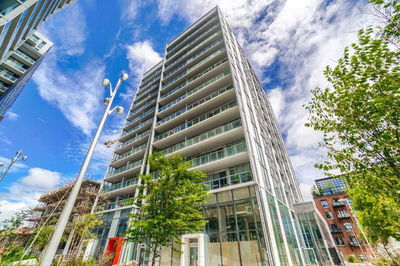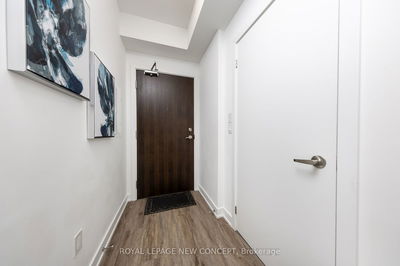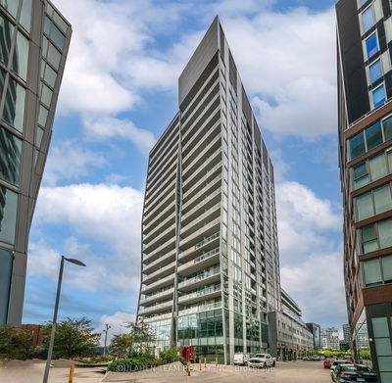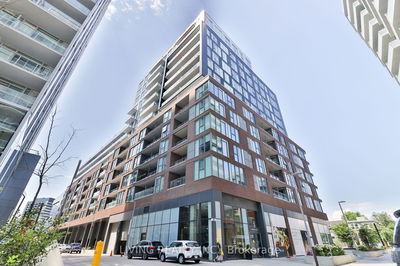Boutique Low Rise In Prime Leslieville. Streetcar Development Updated "Model Suite", Approx 650Sqft. 9 Ft Exposed Finished Concrete Ceilings W/ Unobstructed West Facing City Views. Floor To Ceiling Windows, Stainless Steel Appliances, Large Laundry Room With Storage, Modern Finishes, New Floors And All New Modern Light Fixtures, Large Closets, Storage Locker Right Across From Unit Monthly Parking Available On Site. Spectacular Rooftop Patio And Amenities, Gym, Party Room, Theatre Room, Crows Theatre Onsite W/ 30% Discount. Guest Suites Avail. Steps Queen Street, Cafes, Bars, Shopping, Ttc, Restaurants. New Proposed Dundas Streetcar Line
Property Features
- Date Listed: Thursday, October 20, 2022
- Virtual Tour: View Virtual Tour for 620-1190 Dundas Street E
- City: Toronto
- Neighborhood: South Riverdale
- Full Address: 620-1190 Dundas Street E, Toronto, M4M0C5, Ontario, Canada
- Living Room: Open Concept, Combined W/Kitchen, Wood Floor
- Kitchen: Open Concept, Combined W/Living
- Listing Brokerage: Rare Real Estate, Brokerage - Disclaimer: The information contained in this listing has not been verified by Rare Real Estate, Brokerage and should be verified by the buyer.



