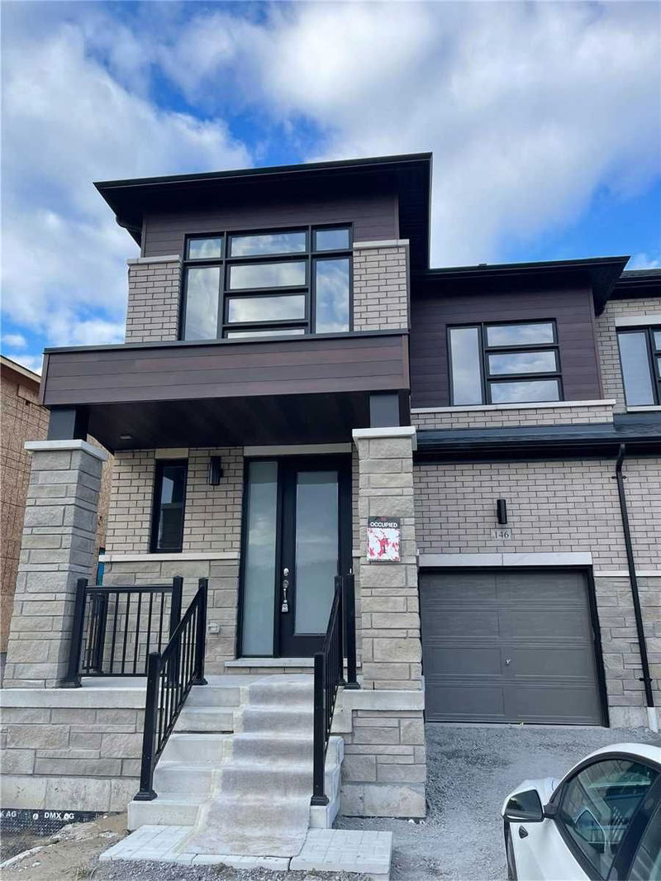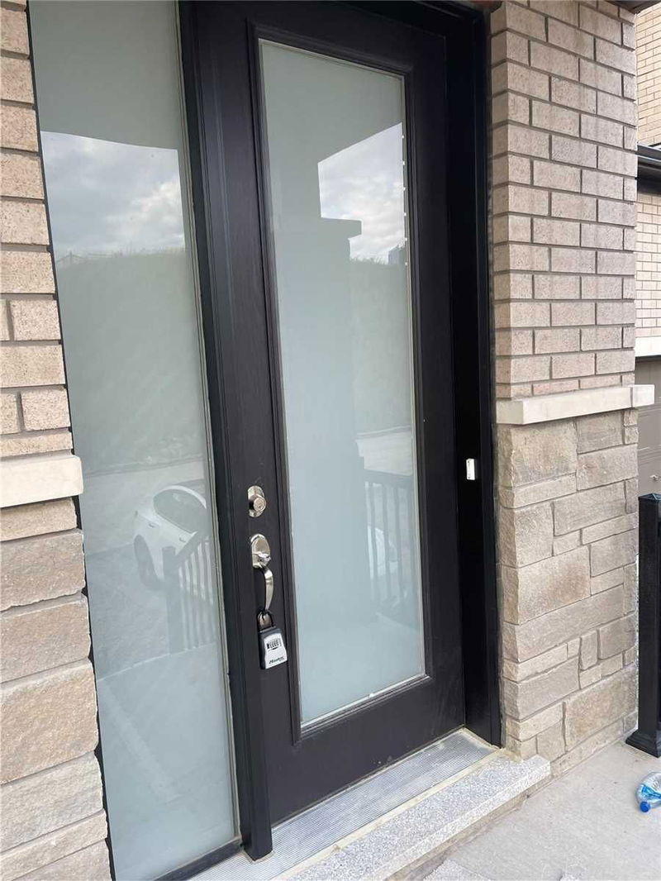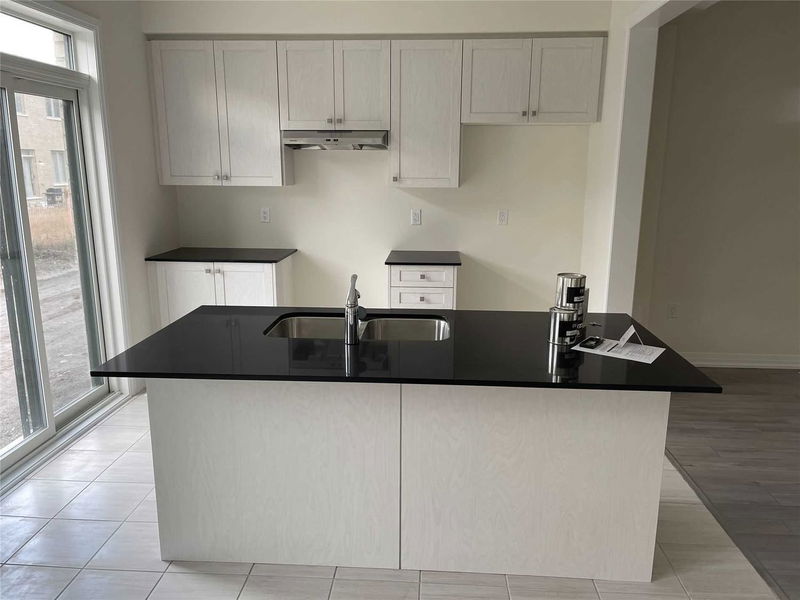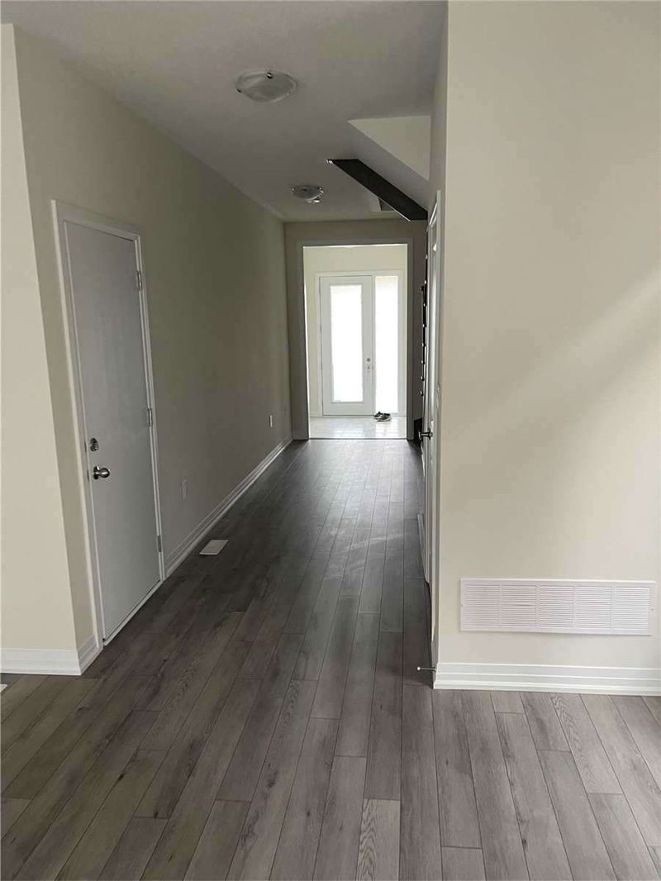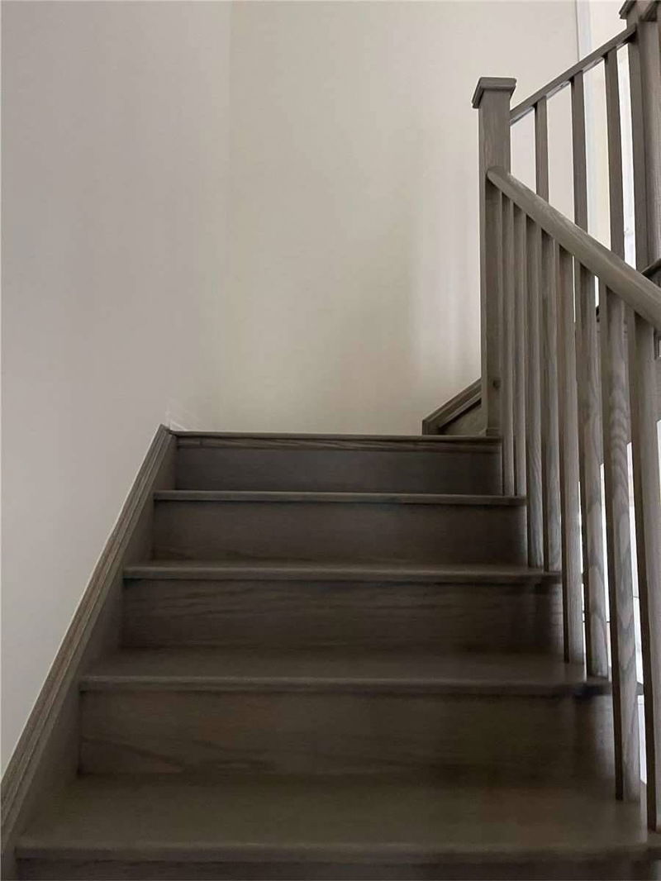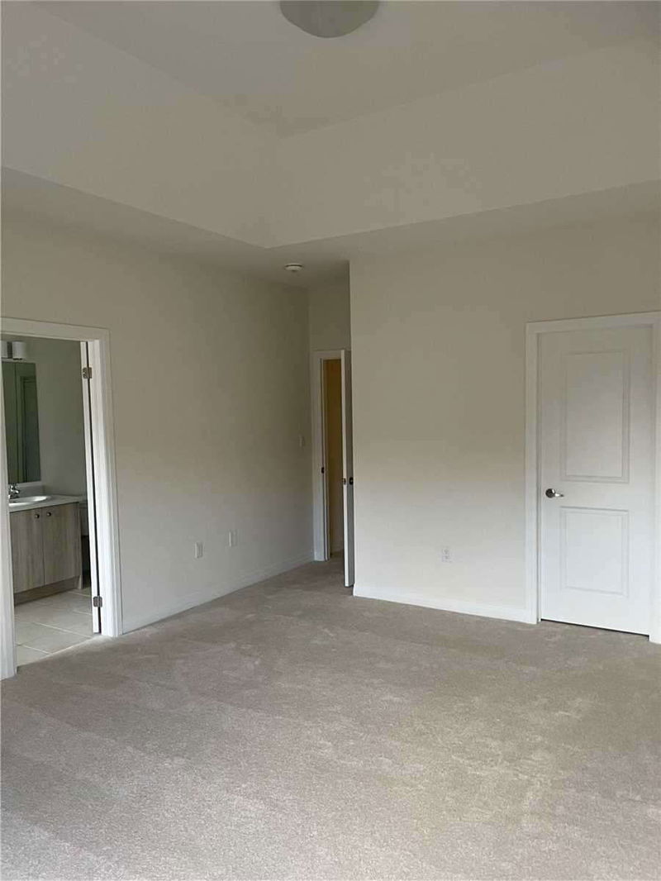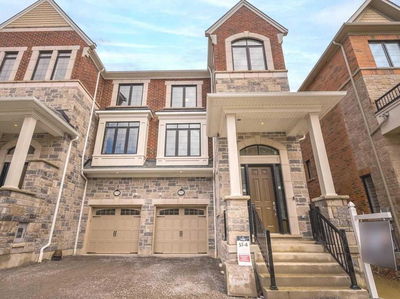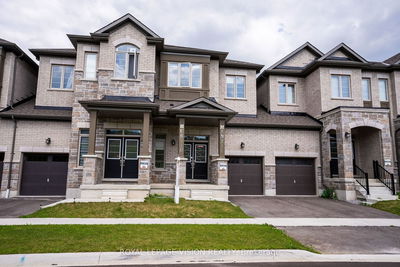Brand New Two-Storey, 3 Bedroom, 2.5 Bathroom End Unit Townhouse For Rent. Brand New Stainless Steel Appliances. Open Concept Spacious Kitchen With Island. Laundry Room On Upper Floor. End Unit With Approximately 2100Sq.Ft Of Living Space, Feels Like A Semi-Detached. Direct Access To Garage, Close To Amenities. Hwy 412, 407, 401, Close To Whitby Go Station, Park, Schools And Shopping Center
Property Features
- Date Listed: Tuesday, November 01, 2022
- City: Whitby
- Neighborhood: Rural Whitby
- Major Intersection: Rossland/Lakeridge
- Full Address: 146 Ogston Crescent, Whitby, L1P0H3, Ontario, Canada
- Family Room: Open Concept, Vinyl Floor
- Kitchen: Open Concept, O/Looks Backyard, Ceramic Floor
- Listing Brokerage: Ipro Realty Ltd., Brokerage - Disclaimer: The information contained in this listing has not been verified by Ipro Realty Ltd., Brokerage and should be verified by the buyer.

