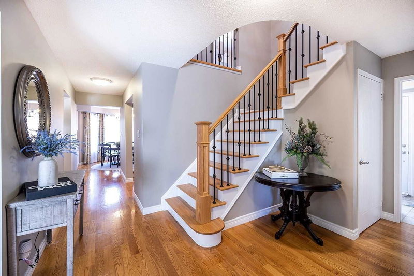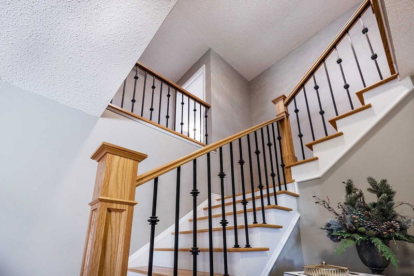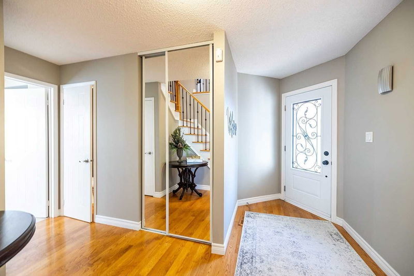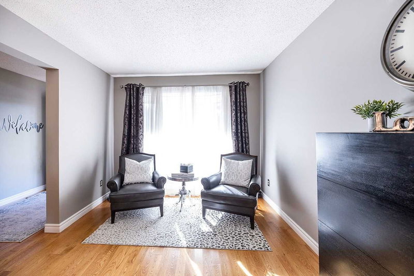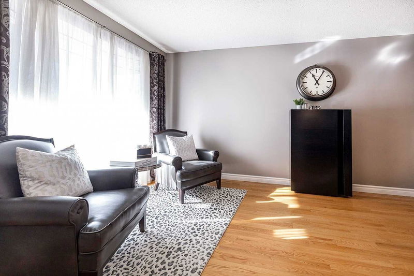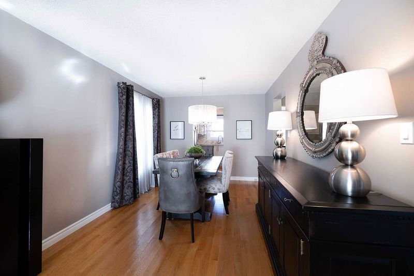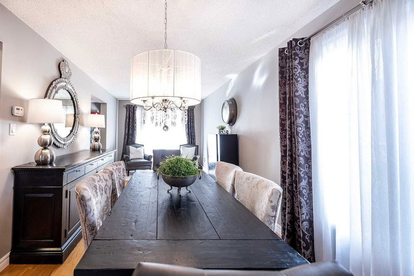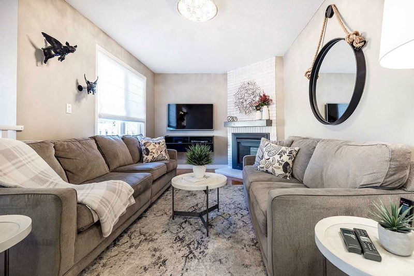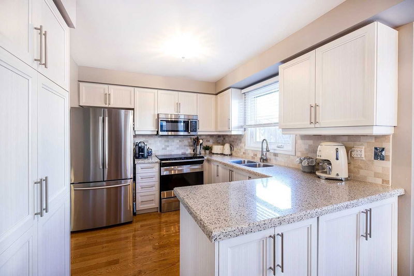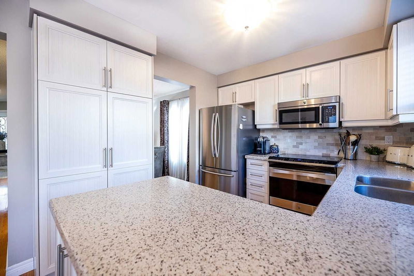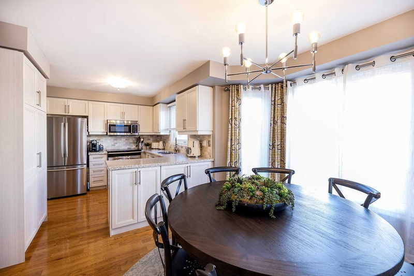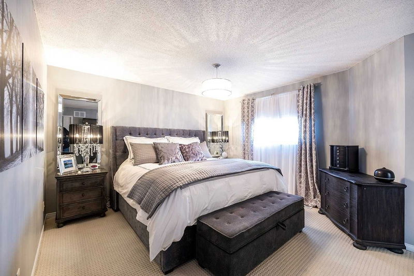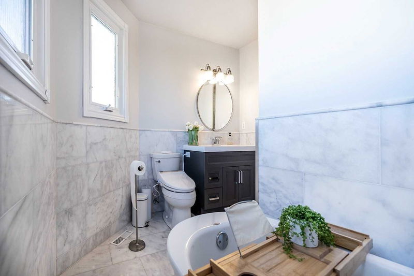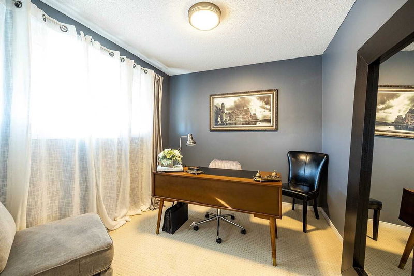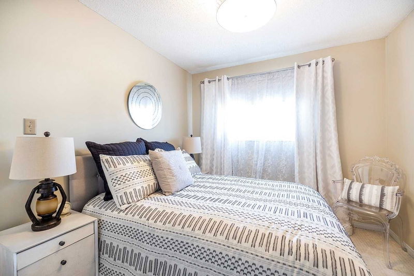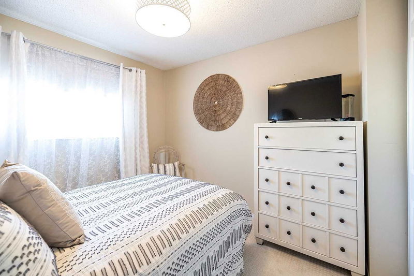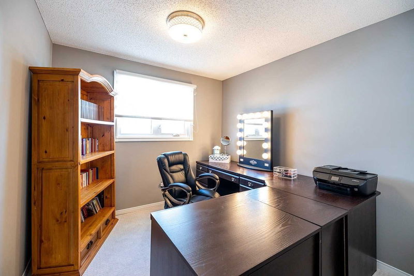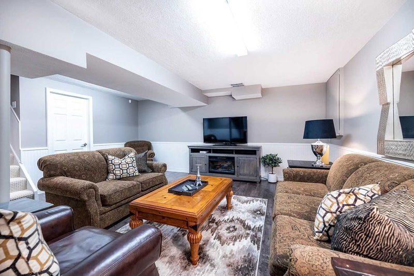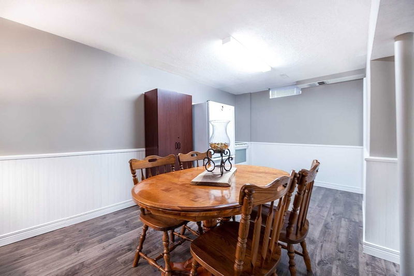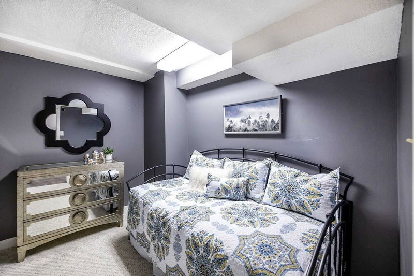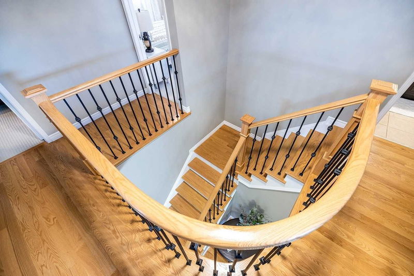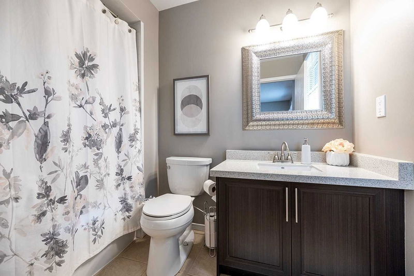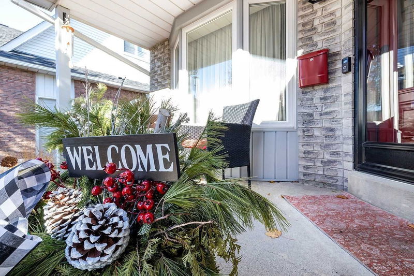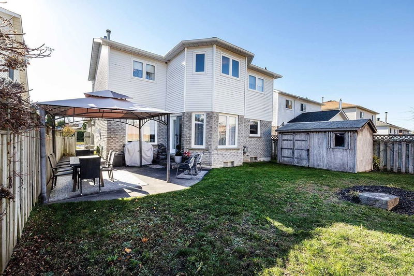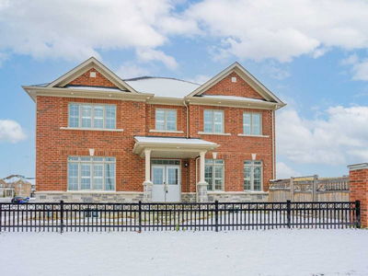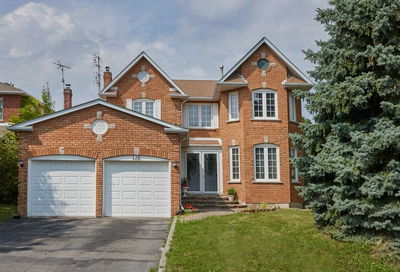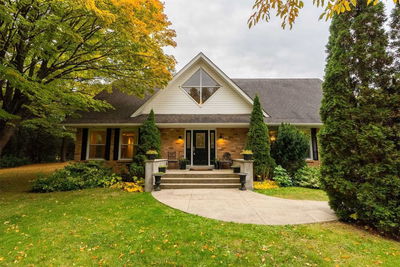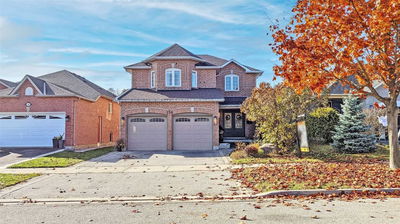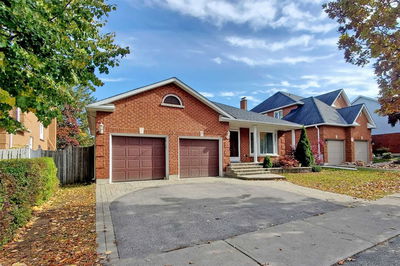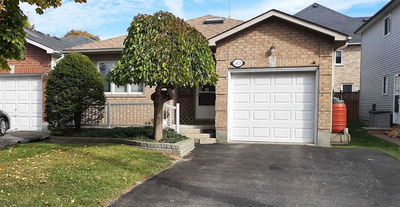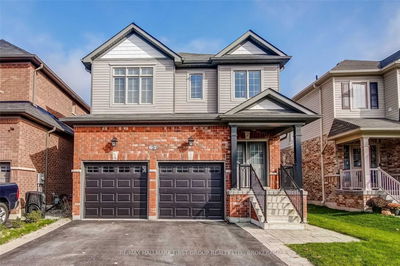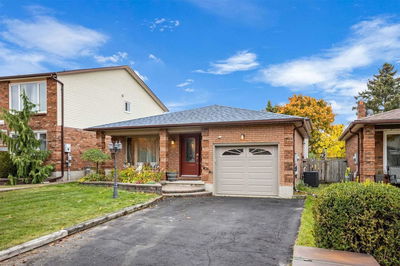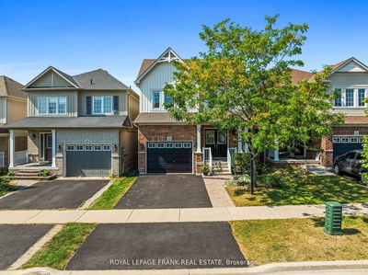Drop Dead Gorgeous 4+1 Bedroom 3 Bath Home In Exceptional Courtice Location. This Home Shows Better Than A Model With Extensive Renovations And Improvements Over The Years. Beautiful Open Concept Design With Hardwood Flooring, New Kitchen With Granite Counters, Stunning Primary Bedroom With Luxurious Ensuite Bath And Walk In Closet. Fully Finished Basement With Laminate Floors, Main Floor Laundry, All New Casement Windows (4 Yrs), Newer Roof + Eavestroughs, Newer Broadloom On 2nd Floor, Brand New Gas Fp In The Lovely Sunken Family Room. Beautiful Front Entry With Wrought Iron Spindles And Circular Staircase. New Front And Rear Entry Doors. Beautifully Painted. Extensive Tile Work. The Upgrade List Is Endless. See Video Tour!
Property Features
- Date Listed: Monday, November 07, 2022
- Virtual Tour: View Virtual Tour for 12 Claret Road
- City: Clarington
- Neighborhood: Courtice
- Major Intersection: Prestonvale And Sandringham
- Full Address: 12 Claret Road, Clarington, L1E1V9, Ontario, Canada
- Living Room: Hardwood Floor, Combined W/Dining
- Family Room: Hardwood Floor, Gas Fireplace, Sunken Room
- Kitchen: Renovated, Granite Counter, Breakfast Area
- Listing Brokerage: Re/Max Jazz Inc., Brokerage - Disclaimer: The information contained in this listing has not been verified by Re/Max Jazz Inc., Brokerage and should be verified by the buyer.



