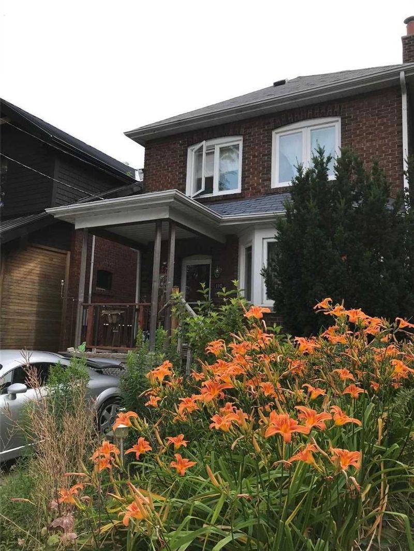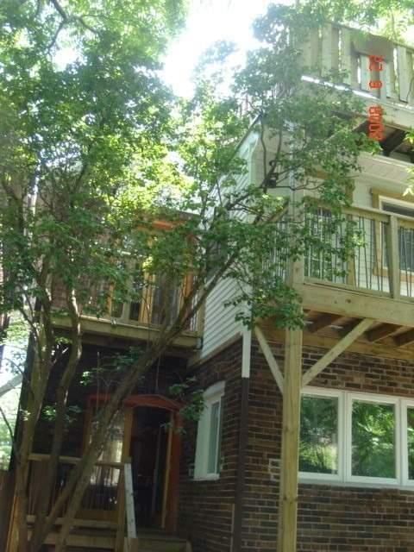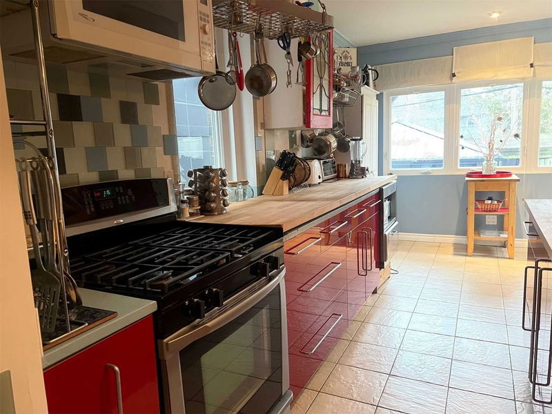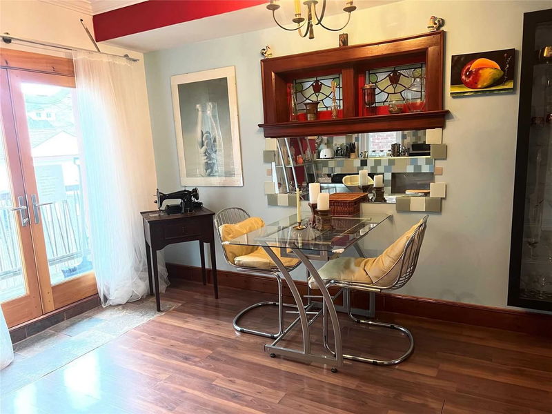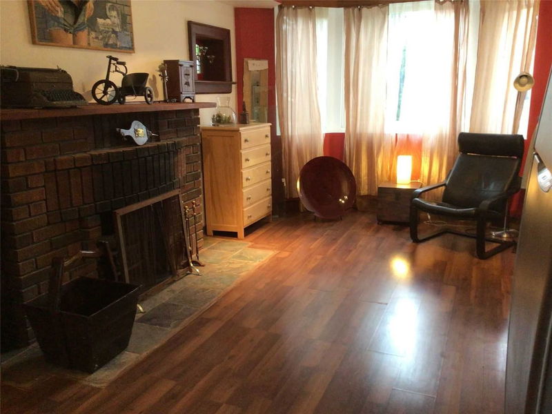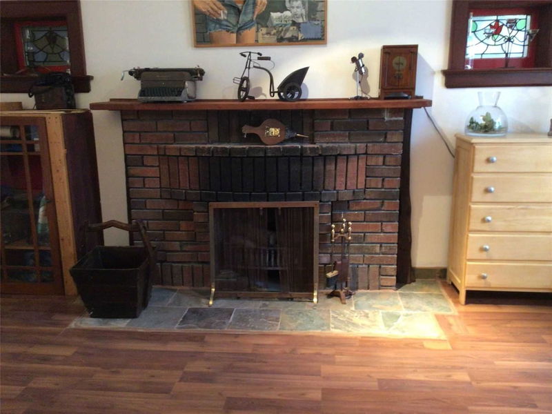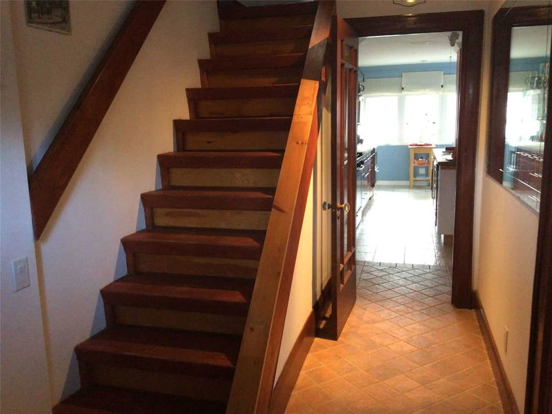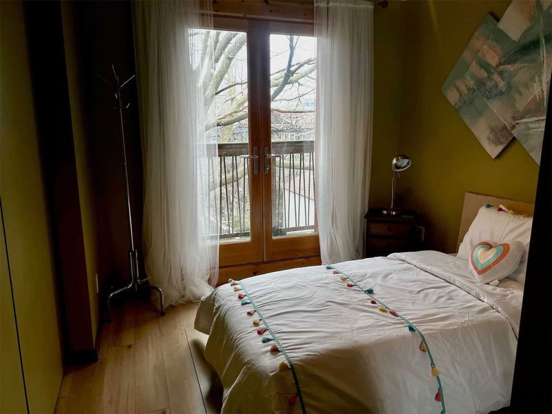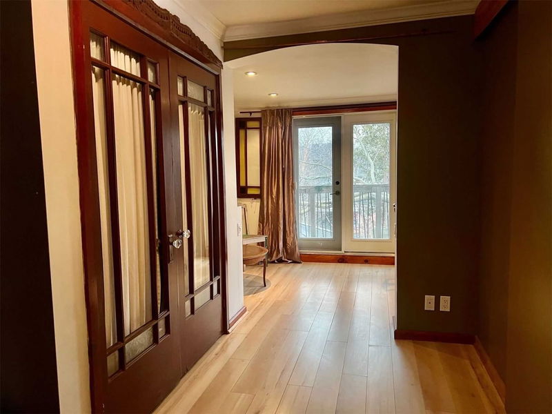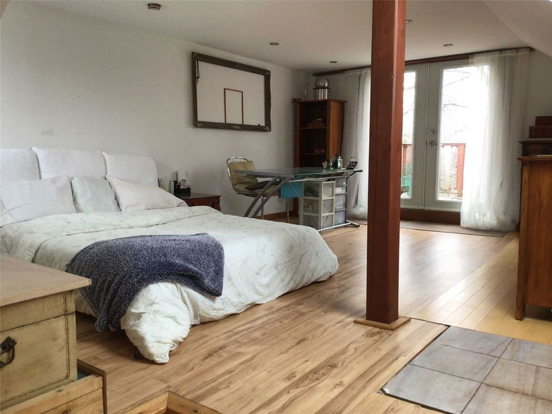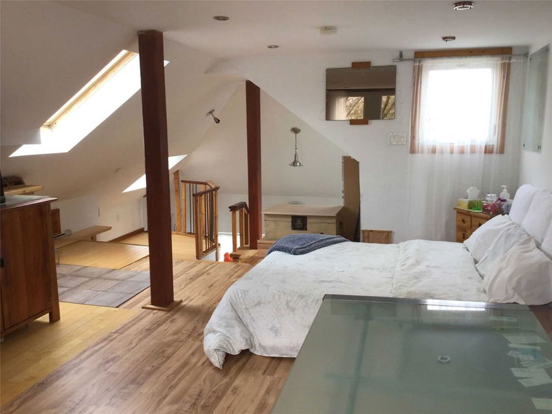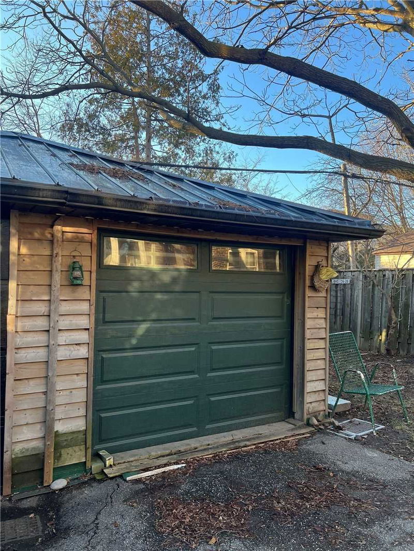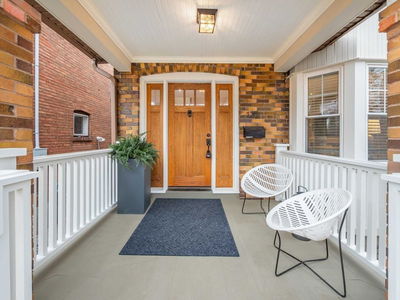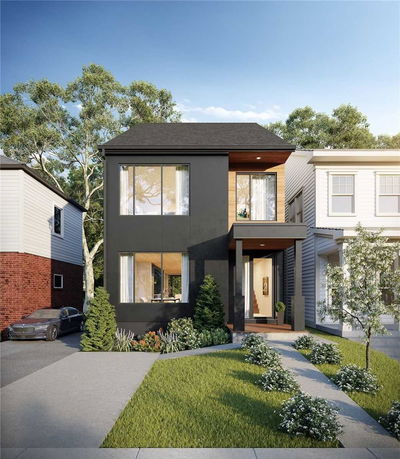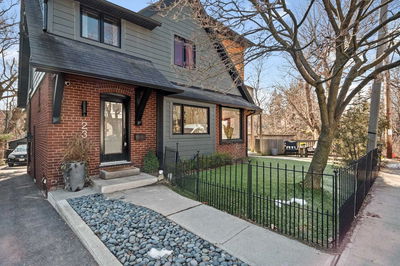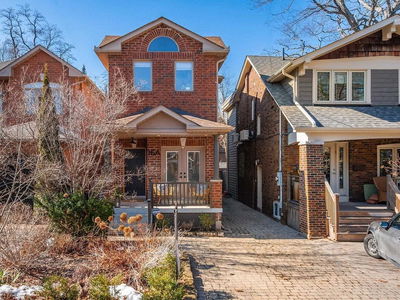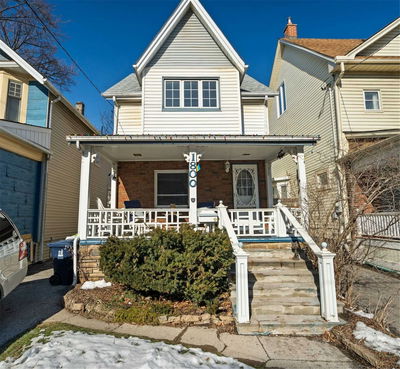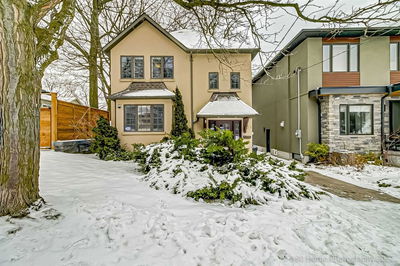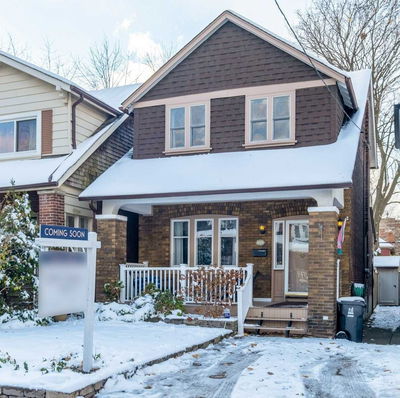Beach Eclectic Det South Of Queen. Garage Plus Legal Pad Pkg. Additions Done With Committee Of Adjustment Approved, Plans And Permits. Open Concept Main Floor, Original Fpl, French Door W/O To Yard, Kit Has Office Area. 2nd Fl Br Has Tandem Sitting Area, Other Rm Is Spa. Top Floor Br Has R-In Gas Fpl, Skylights, W/O To Deck, O/Looks Spa. 1671 Sqft Above Grade
Property Features
- Date Listed: Monday, January 09, 2023
- City: Toronto
- Neighborhood: The Beaches
- Major Intersection: South Of Queen
- Full Address: 110 Wineva Avenue, Toronto, M4E 2T2, Ontario, Canada
- Kitchen: Open Concept, Ceramic Floor
- Living Room: Combined W/Kitchen, Ceramic Floor, Pot Lights
- Listing Brokerage: Royal Lepage/J & D Division, Brokerage - Disclaimer: The information contained in this listing has not been verified by Royal Lepage/J & D Division, Brokerage and should be verified by the buyer.


