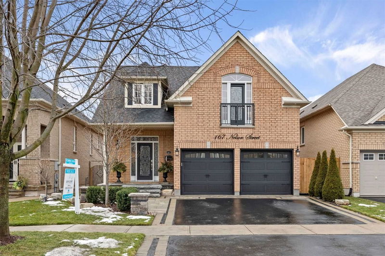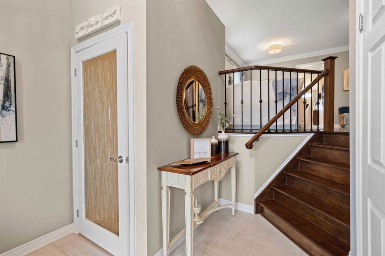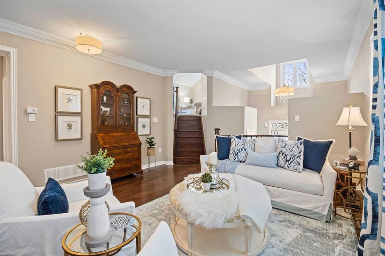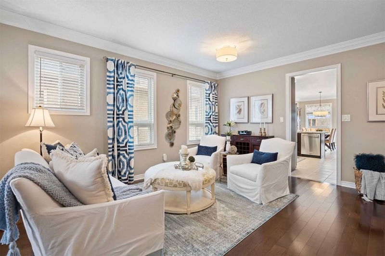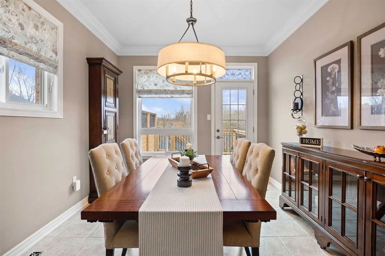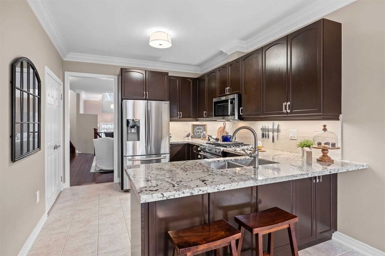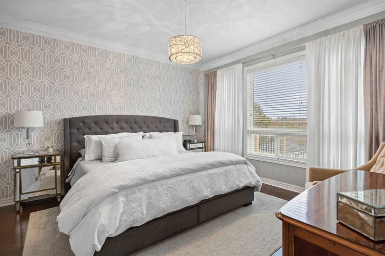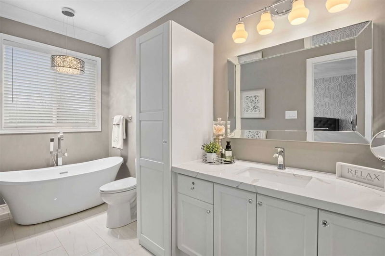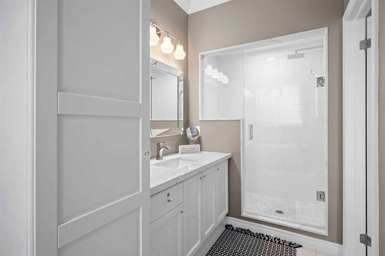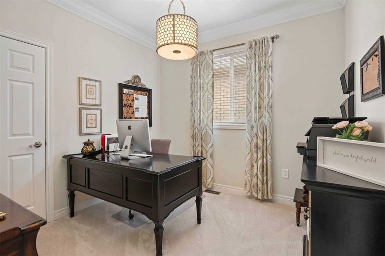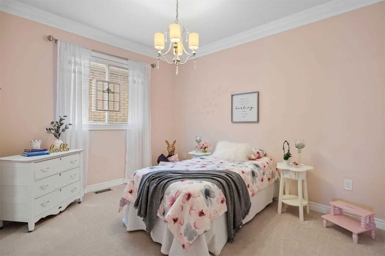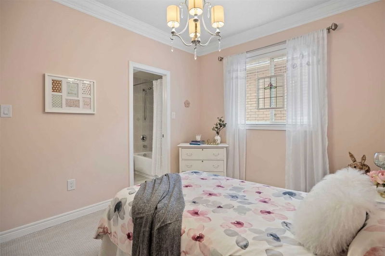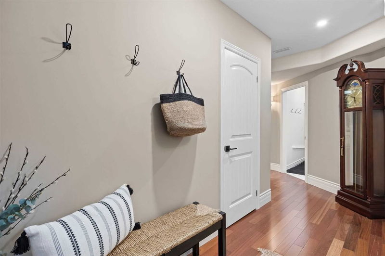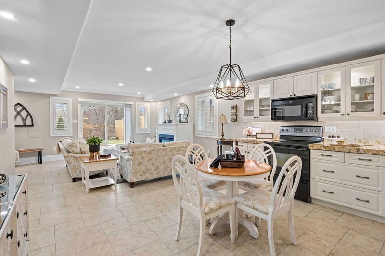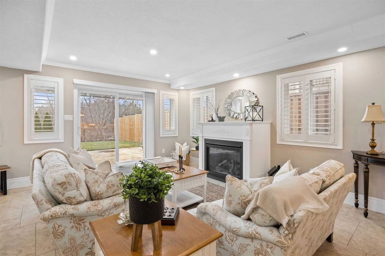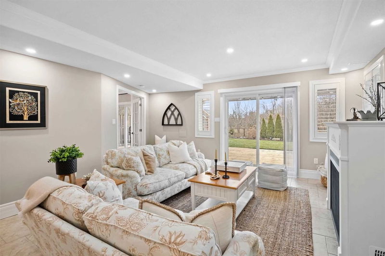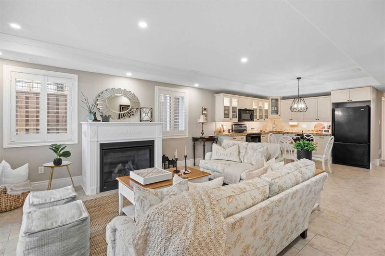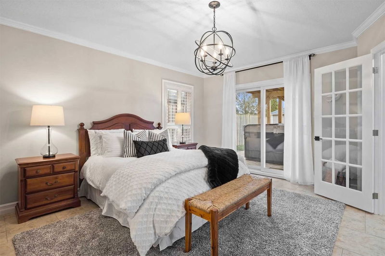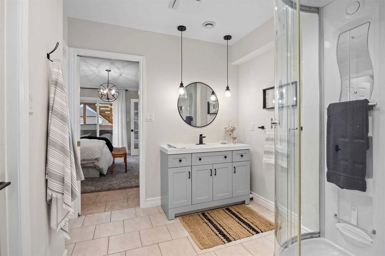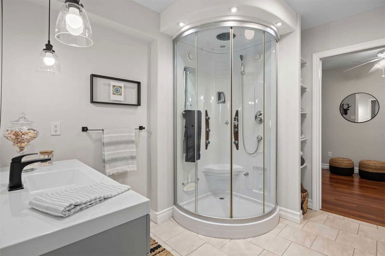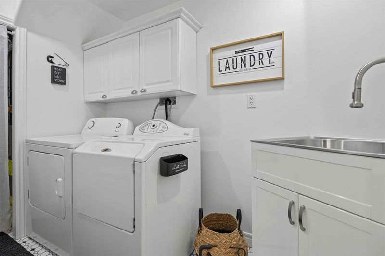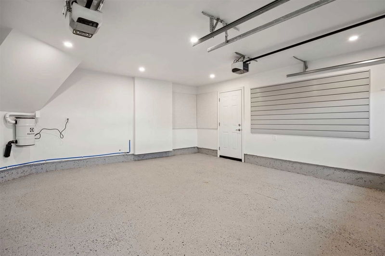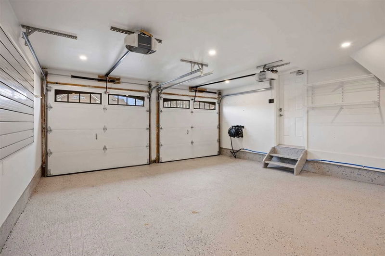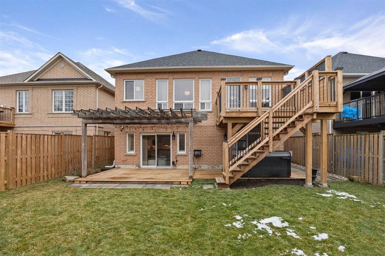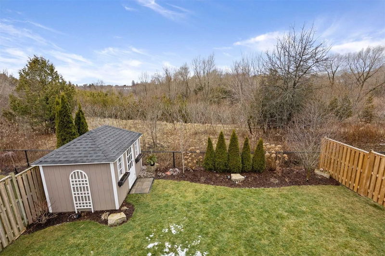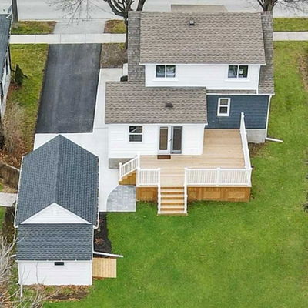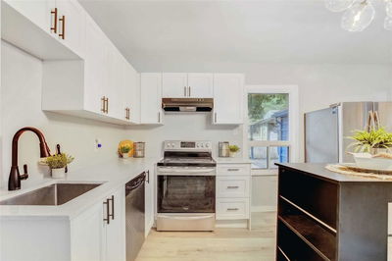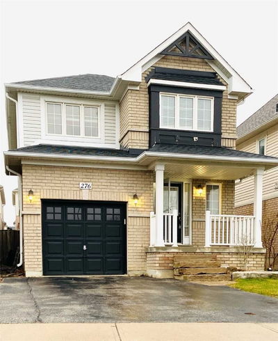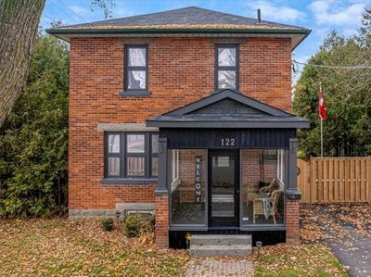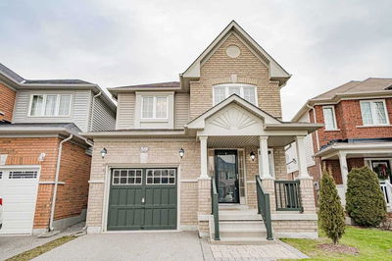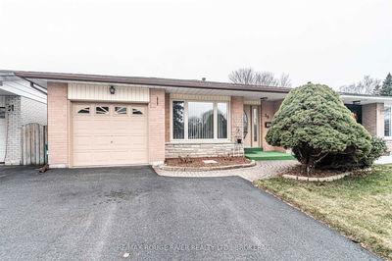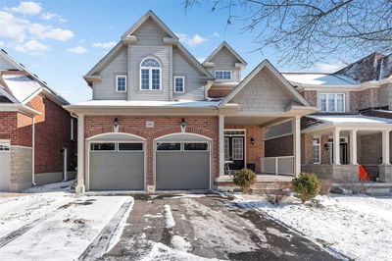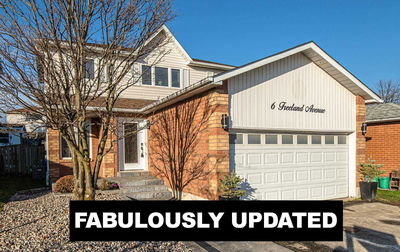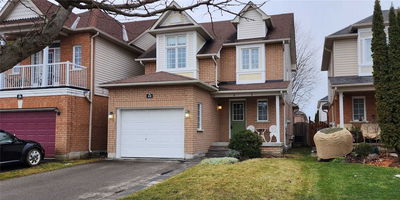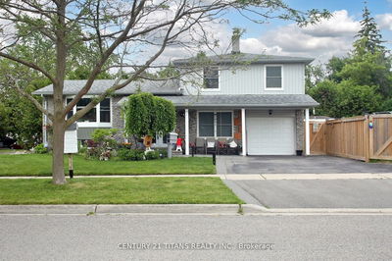Rare Opportunity...Spectacular Bungaloft Backing Onto Forested Conservation With Creek & Walking Trails, Steps From Your Back Door! This Spotless Custom Bungalow Has Been Fully Updated And Features Beautiful Finishes Throughout! This Home Offers A Professionally Finished Basement With Hardwood Flooring, Pot Lights, & California Shutters! 2 Kitchens, 4 Full Bathrooms, 2 Gas Fireplaces, 2 Refrigerators, 2 Stoves, 2 Laundryrooms 3+2 Bedrooms, Two Separate Entrances To The Bright & Airy Walk Out Basement, Plus W/O From Upper Kitchen To Privatedeck. Newer Master Bath (2022) Decks(2022) Shingles(2020), Fencing(2021), & Garage Doors, Plus Professional Landscaping With In-Lite Lighting. Entry From Home Into Recently Insulated, Drywalled, Painted & Complete With Epoxy Floor & Pot Lights(2022). 9 Foot Ceilings With Crown Molding Throughout Main, Vaulted Ceiling In Familyroom With Custom Built-Ins. Enjoy Spectacular Sunsets Year Round! This Is A One Of A Kind Home That Will Not Disappoint!
Property Features
- Date Listed: Thursday, January 19, 2023
- Virtual Tour: View Virtual Tour for 167 Nelson Street
- City: Clarington
- Neighborhood: Bowmanville
- Major Intersection: Liberty & Nelson
- Full Address: 167 Nelson Street, Clarington, L1C0A7, Ontario, Canada
- Living Room: Hardwood Floor, Crown Moulding, Window
- Kitchen: Granite Counter, Led Lighting, Crown Moulding
- Family Room: Vaulted Ceiling, Gas Fireplace, B/I Bookcase
- Kitchen: Granite Counter, O/Looks Living, Crown Moulding
- Living Room: W/O To Ravine, Gas Fireplace, California Shutters
- Listing Brokerage: Our Neighbourhood Realty Inc., Brokerage - Disclaimer: The information contained in this listing has not been verified by Our Neighbourhood Realty Inc., Brokerage and should be verified by the buyer.

