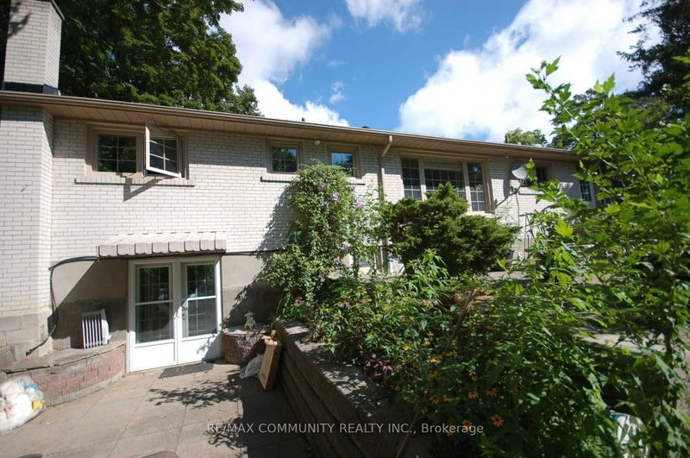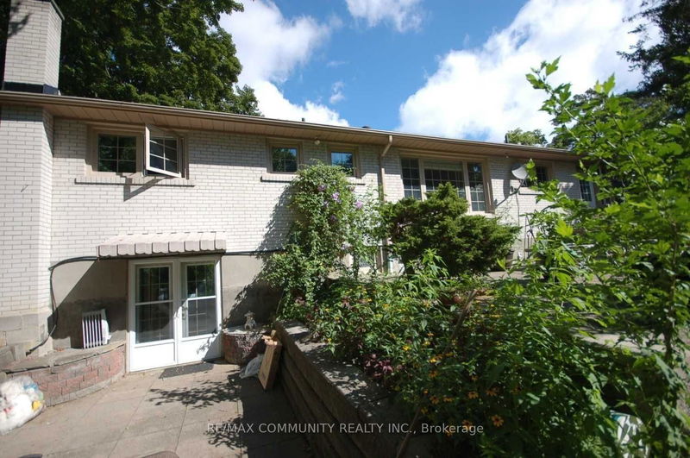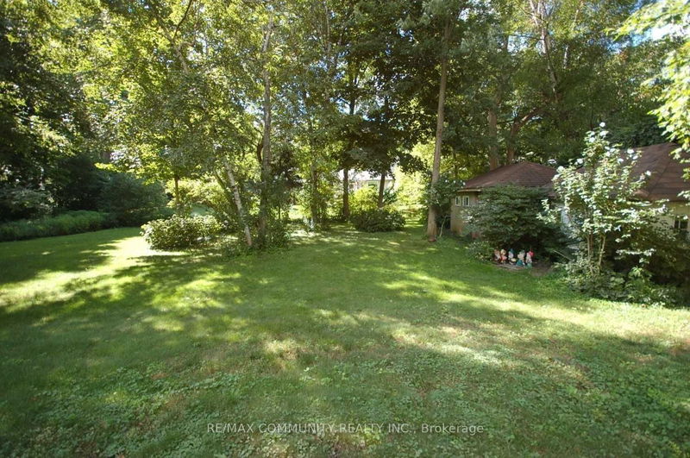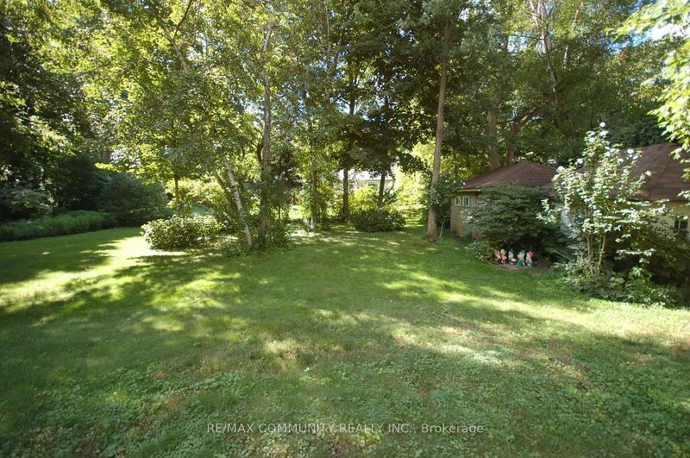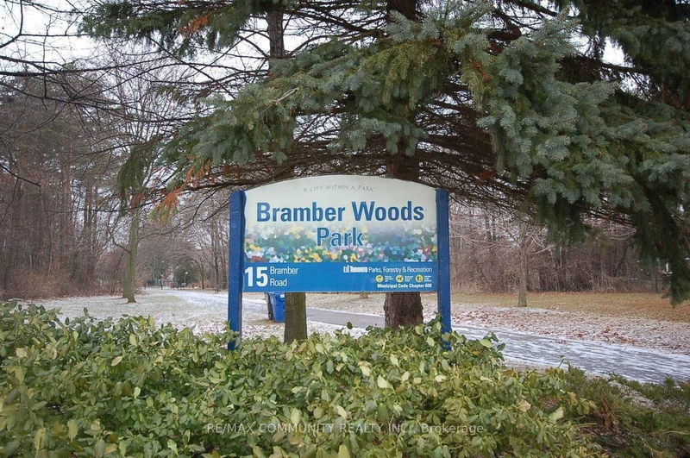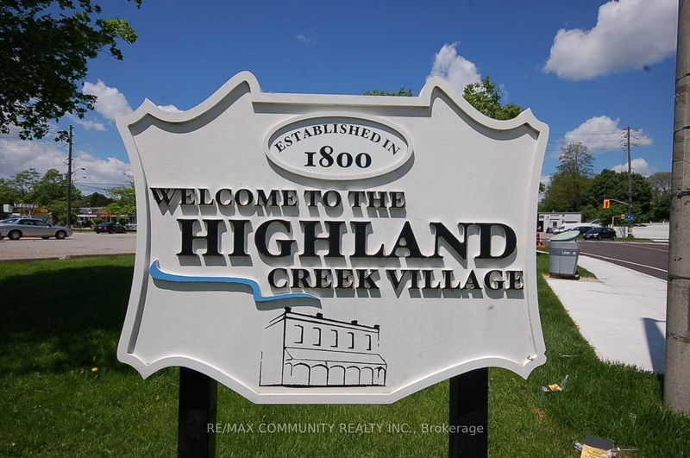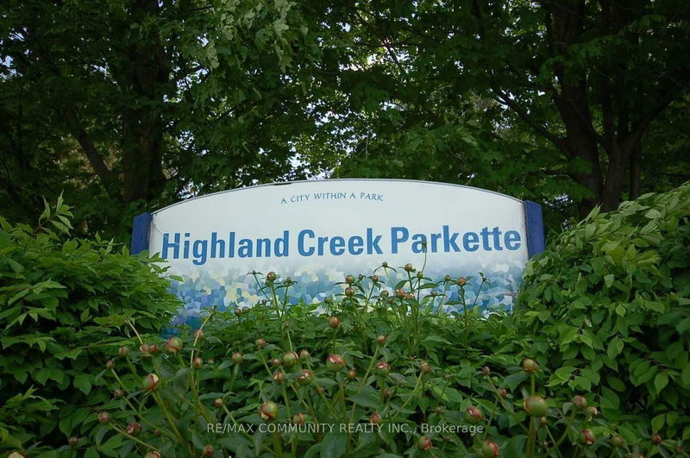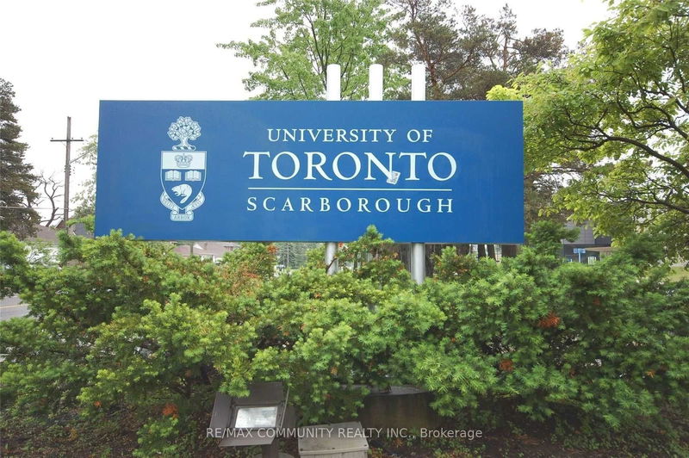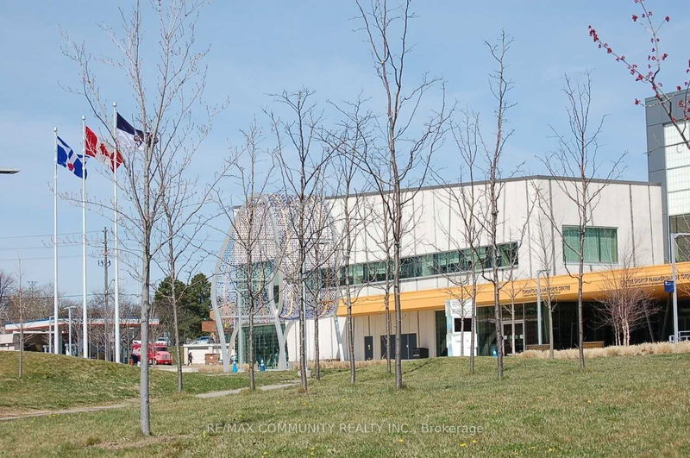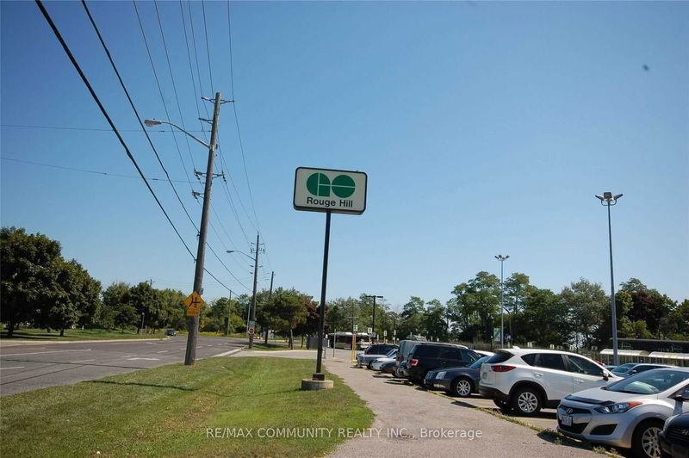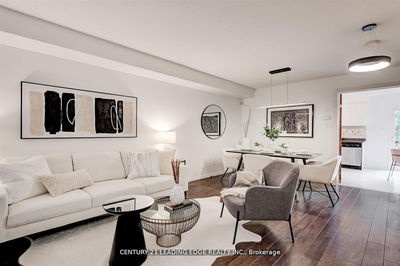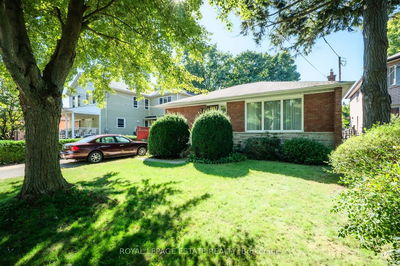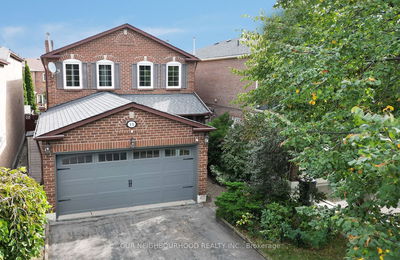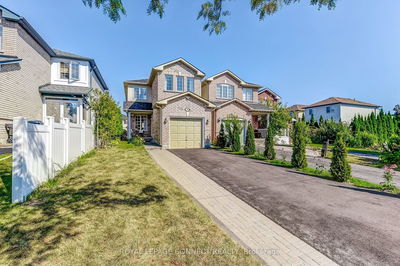Prestigious Deep Dene Estate, On A Quiet Cul-De-Sac, With Only 10 Houses , Bramber Wood Park At The End Of The Street , 67'X212'Lot ( Almost 1/3 Acre), Solid Bungalow, 3+1 Bdrms,3 Washrooms,2 Kitchens. Up-Dated Windows , Newer Roof, Newer Alum. Esf With Leaf Filter, Newer Hot Water Gas Furnace, Hot Water Tank (Owned), Central Vacuum System,2 Fireplaces ( One Gas F.P,) Hardwood. Fl. On Main Fl. Huge Back Yard, Sep. Entrance .To Walk -Out Bsmt, Idea For In-Law Suit
Property Features
- Date Listed: Tuesday, February 14, 2023
- City: Toronto
- Neighborhood: Highland Creek
- Major Intersection: Ellesmere / Deep Dene
- Full Address: 9 Bramber Drive, Toronto, M1C 1N3, Ontario, Canada
- Kitchen: Updated, Ceramic Floor, W/O To Sunroom
- Family Room: W/O To Patio, Fireplace, Pot Lights
- Living Room: Ceramic Floor
- Kitchen: Ceramic Floor, Eat-In Kitchen, B/I Dishwasher
- Listing Brokerage: Re/Max Community Realty Inc., Brokerage - Disclaimer: The information contained in this listing has not been verified by Re/Max Community Realty Inc., Brokerage and should be verified by the buyer.



