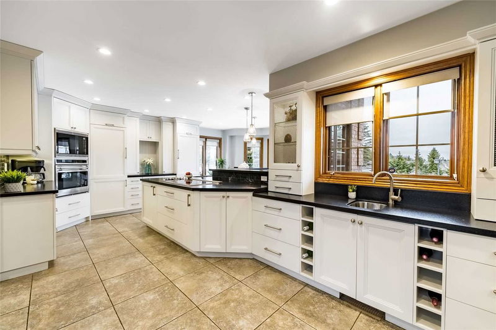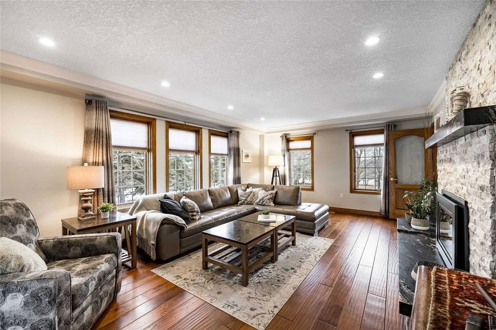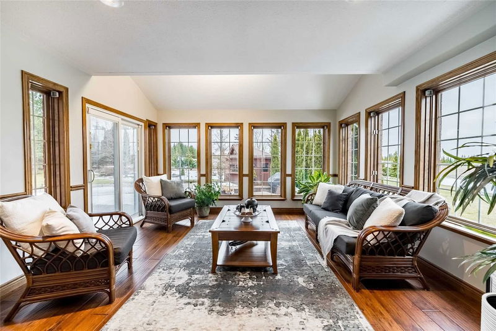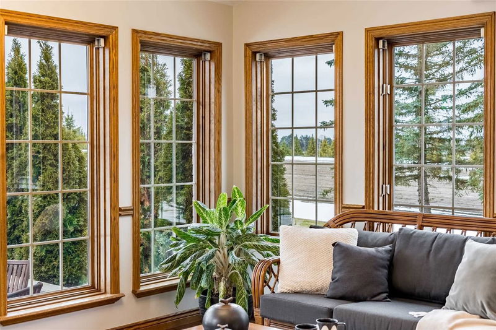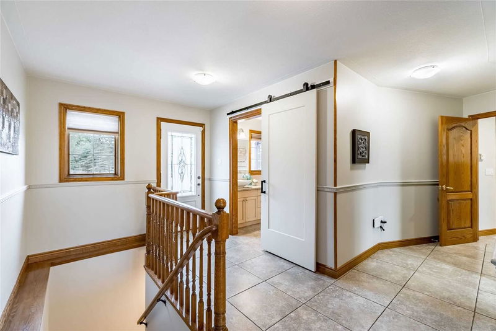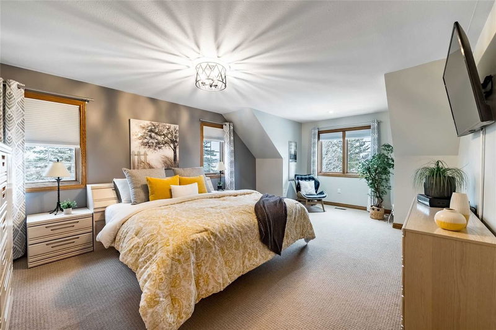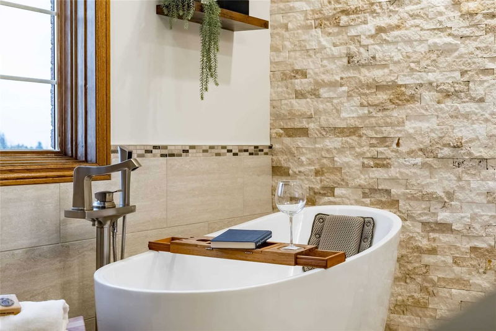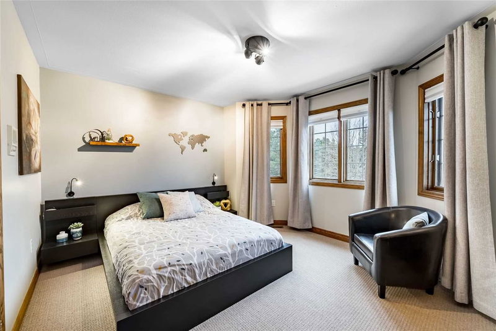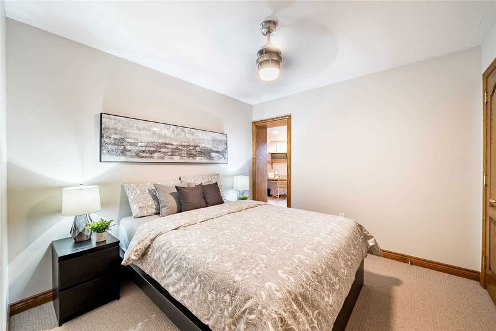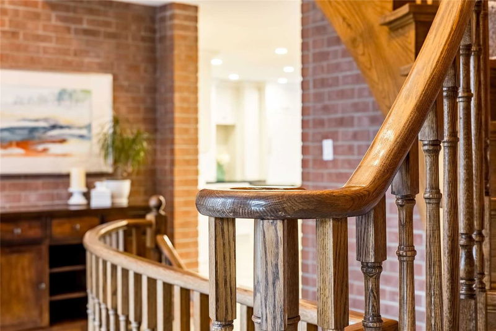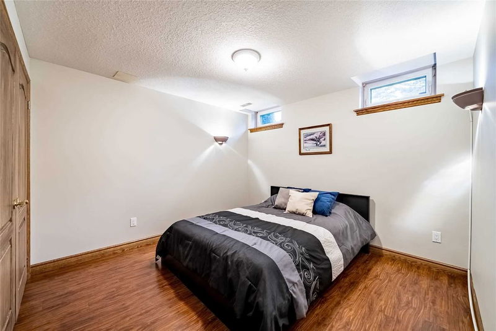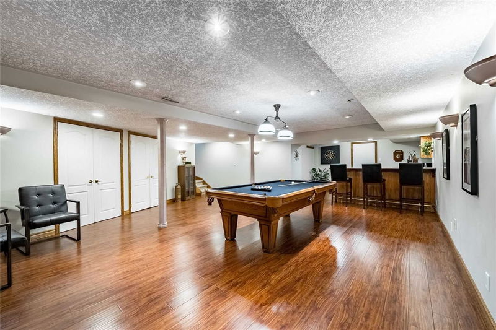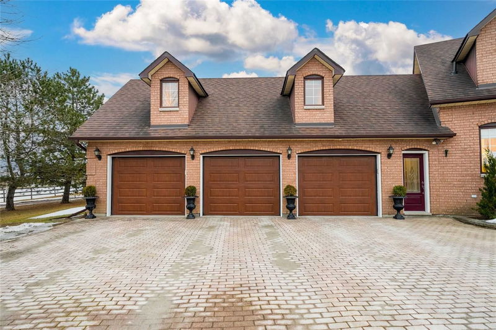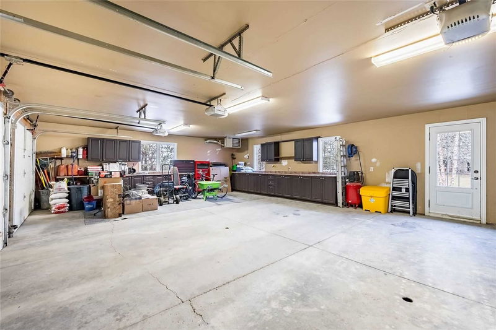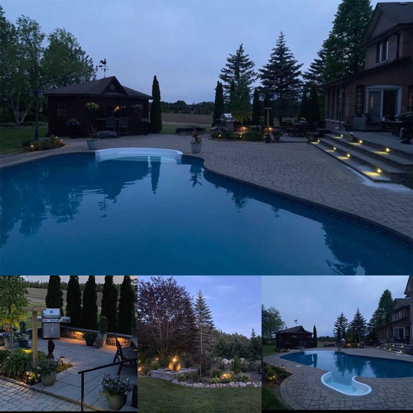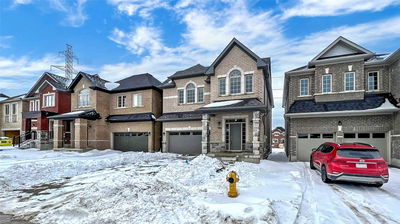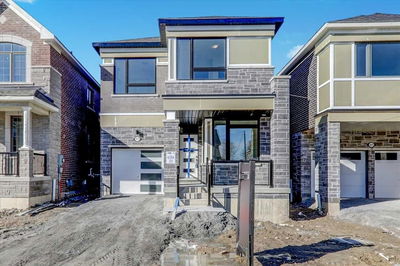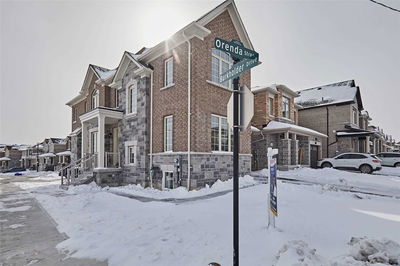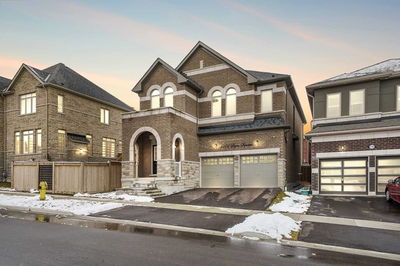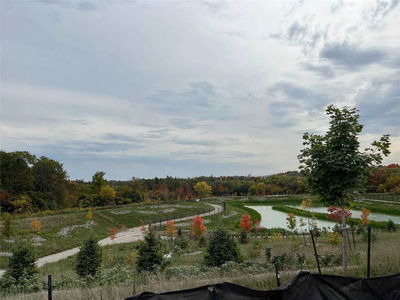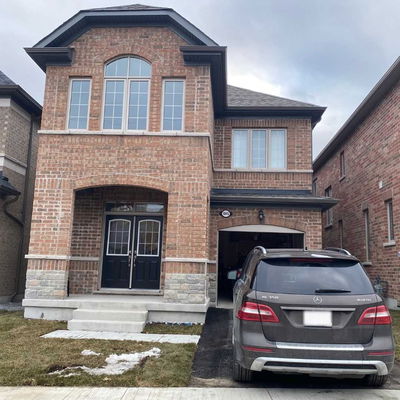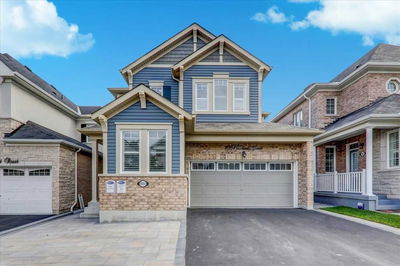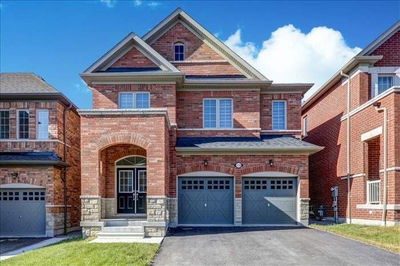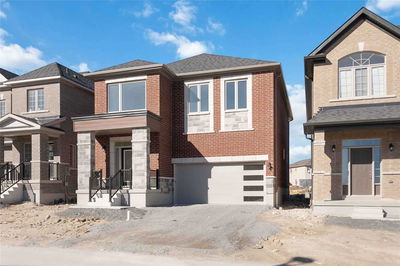Spacious Mid-Century Modern Meets Cozy Cottage. Ideally Situated On Approx 2 Acres W/ Absolutely Stunning Views & Surrounded By Tree Farms. Salt-Water Pool, Extensive Landscaping, Hot Tub & Cabana Make This Resort-Style Living W/ Comforts Of Home. Unique Yet Functional & Spacious Flr Plan W/ Over 3500 Square Feet + Fin. Bsmnt + Approx 550 Sq Ft Finished Loft-Perfect For Home Office, Gym, Art Studio Or Playroom Situated Above The Heated 3 Car Garage. The First Impression As You Come In The Front Door Is Striking, From The 2 Storey Foyer You Can See Thru To The Gourmet Modern White Kitchen W/ Wolf & Subzero Appliances. Gorgeous Sun Room & Multiple Walk-Outs. Whole Home Flooded W/ Natural Light That Is Perfectly Balanced W/ Exposed Brick For A Warm & Welcoming Feeling. *Secret Bonus Room Attched To 3rd Bedroom. No Need To Worry About Nosy Or Noisy Neighbours, Completely Tranquil & Peaceful.Immaculately Maintained & Pride Of Ownership Shines Thru-Out The Entire Property.See Virtual Tour
Property Features
- Date Listed: Sunday, February 19, 2023
- Virtual Tour: View Virtual Tour for 3285 Concession 8 Road
- City: Pickering
- Neighborhood: Rural Pickering
- Major Intersection: Lakeridge Road & Concession 8
- Full Address: 3285 Concession 8 Road, Pickering, L1Y 0A6, Ontario, Canada
- Kitchen: Granite Counter, Pot Lights, Breakfast Bar
- Living Room: Stone Fireplace, Hardwood Floor, Crown Moulding
- Family Room: Gas Fireplace, Hardwood Floor, Pot Lights
- Listing Brokerage: Re/Max All-Stars Realty Inc., Brokerage - Disclaimer: The information contained in this listing has not been verified by Re/Max All-Stars Realty Inc., Brokerage and should be verified by the buyer.





