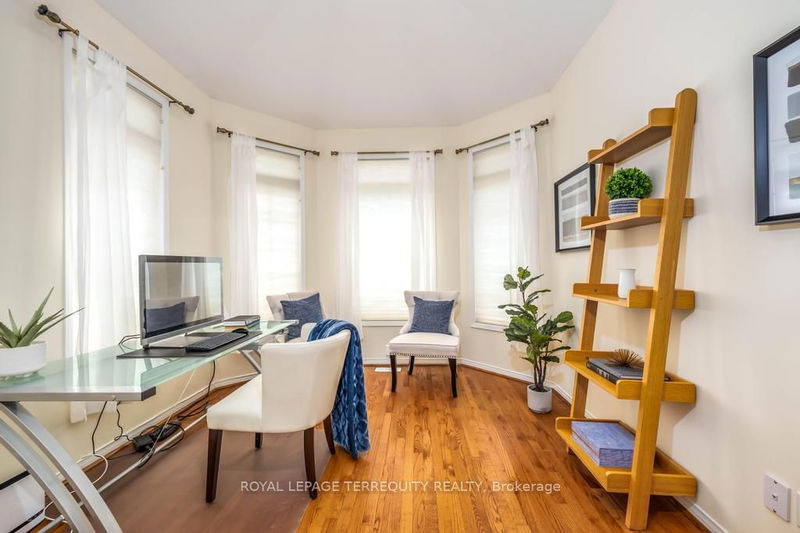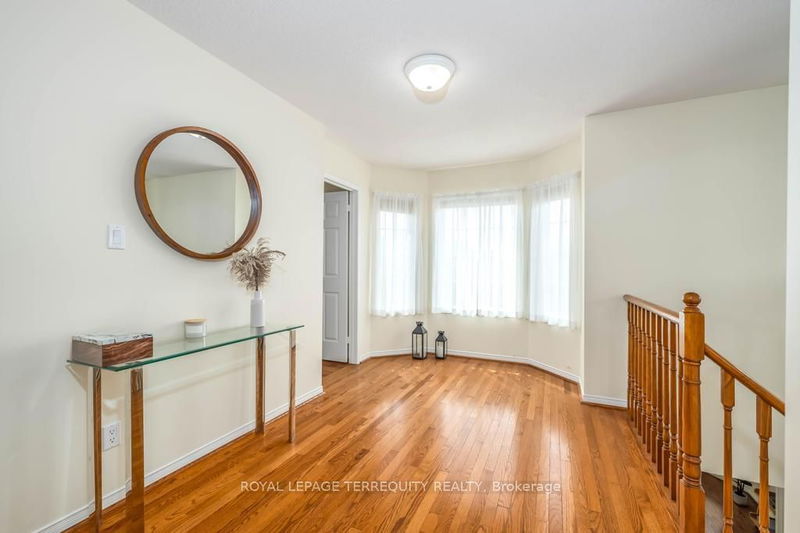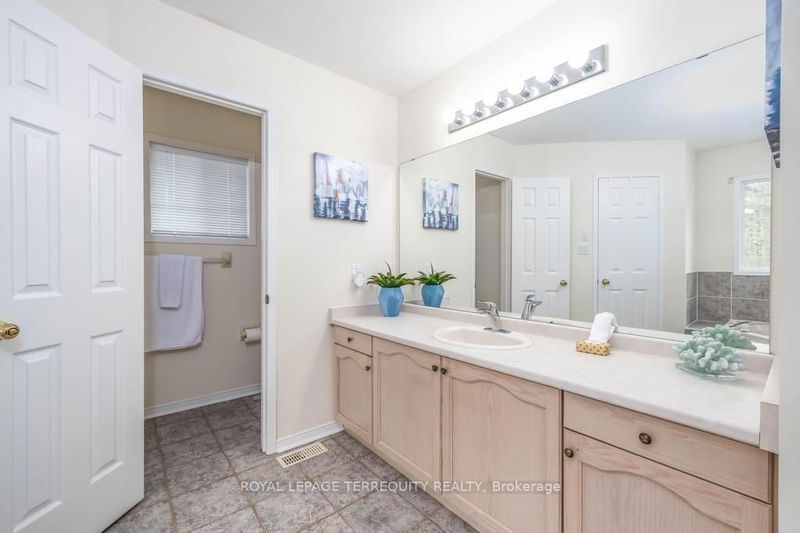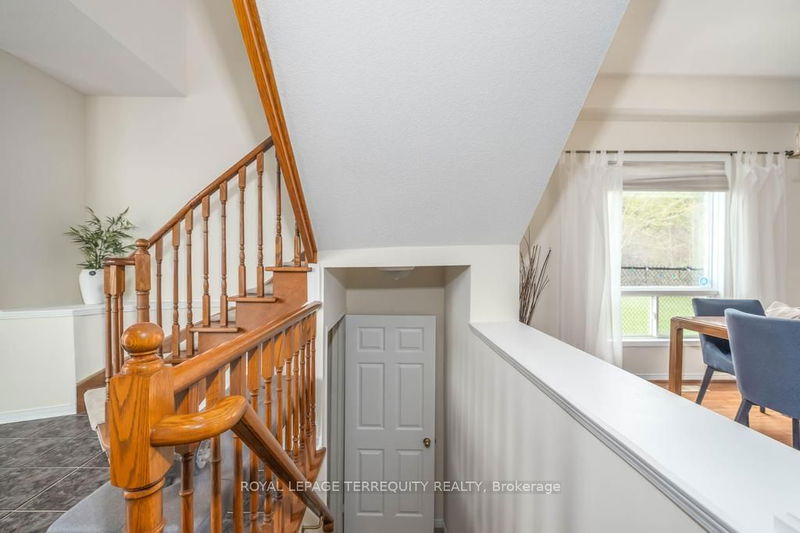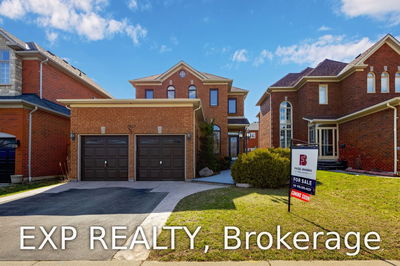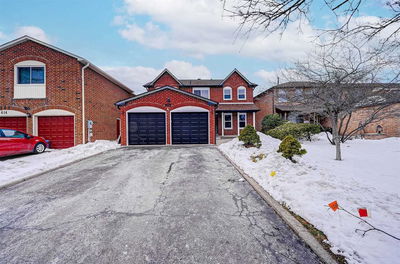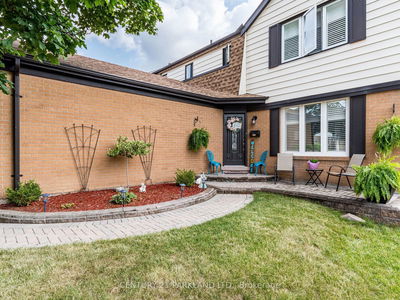Beautiful, Spacious, Originally Owned Home Offers Gleaming Hardwood Floors Throughout. Great Layout With Open Concept. Gas Fireplace, Eat-In Kitchen With Built In Black S/S Appliances. Walk-Out To Yard Backing To Altona Forest And Parkette. Convenient Main Floor Laundry. A Cozy Second Level Den/4th Bedroom! Cedar Sauna. 7Yr Roof. 3Yr Water Condition System. Private Double Driveway. Freshly Painted. Must See! Location! Location! Location!
Property Features
- Date Listed: Wednesday, April 26, 2023
- Virtual Tour: View Virtual Tour for 495 Summerpark Crescent
- City: Pickering
- Neighborhood: Amberlea
- Full Address: 495 Summerpark Crescent, Pickering, L1V 7A8, Ontario, Canada
- Kitchen: Breakfast Area, B/I Appliances, O/Looks Ravine
- Living Room: O/Looks Ravine, Open Concept, Gas Fireplace
- Listing Brokerage: Royal Lepage Terrequity Realty - Disclaimer: The information contained in this listing has not been verified by Royal Lepage Terrequity Realty and should be verified by the buyer.





