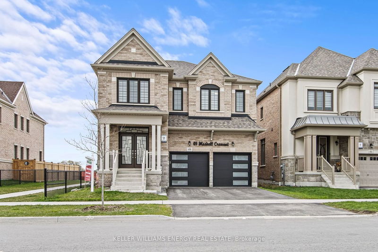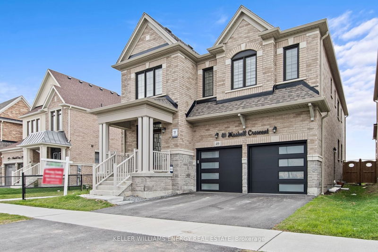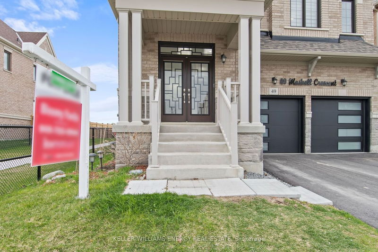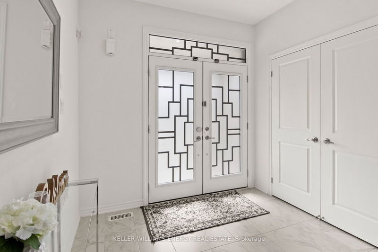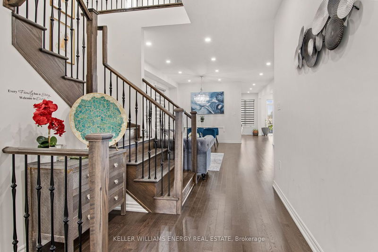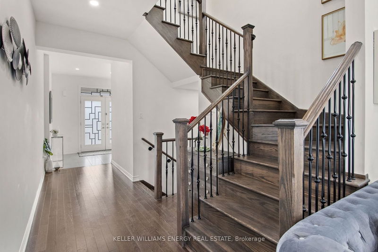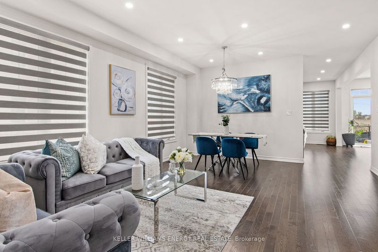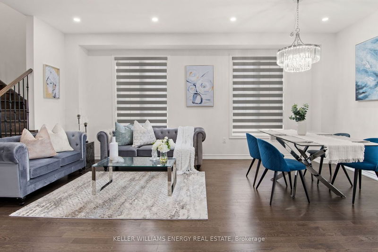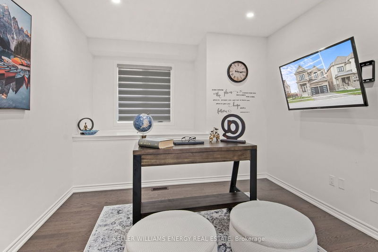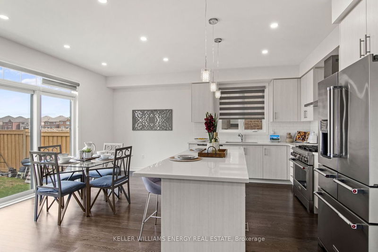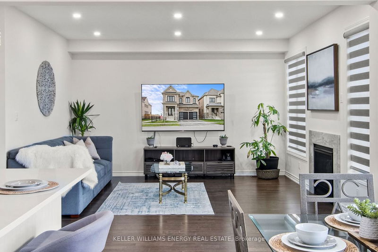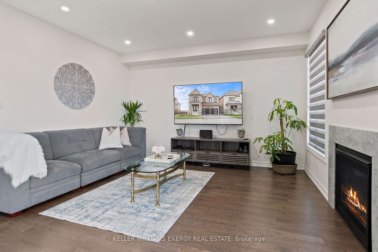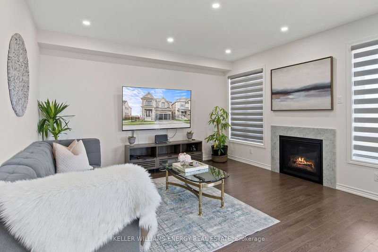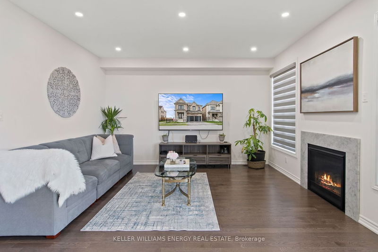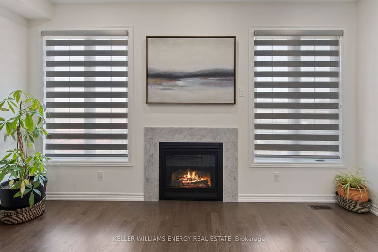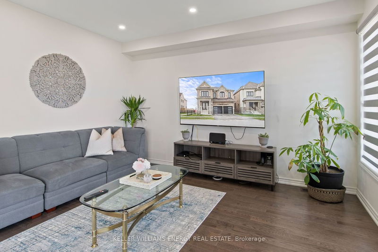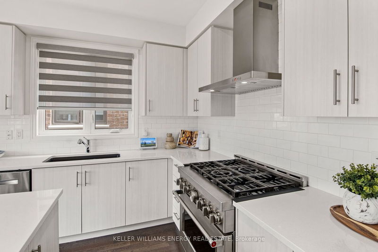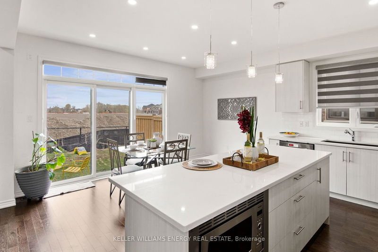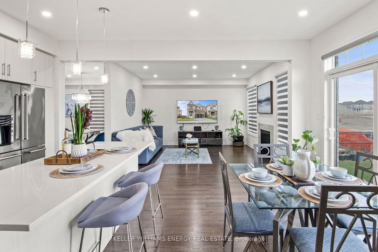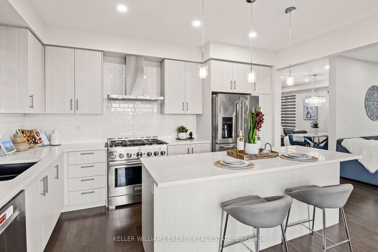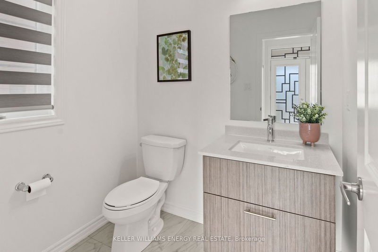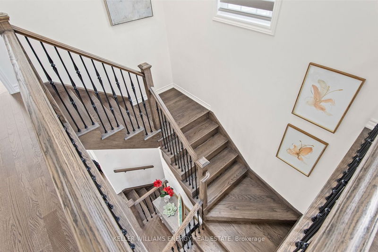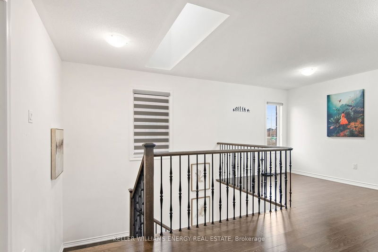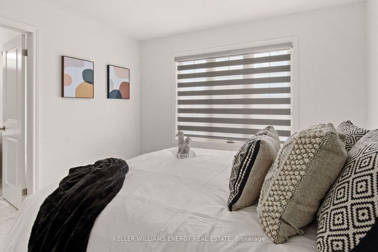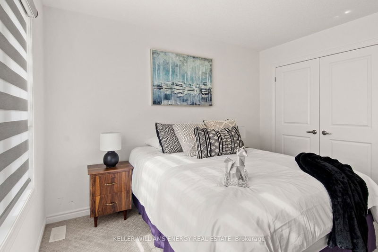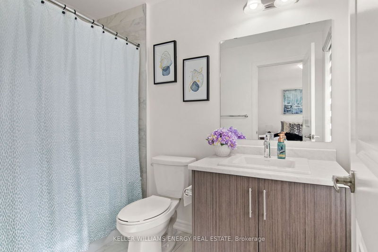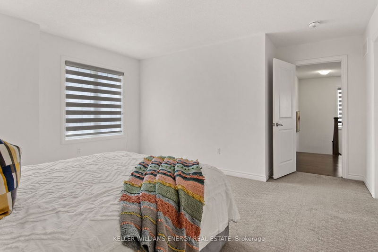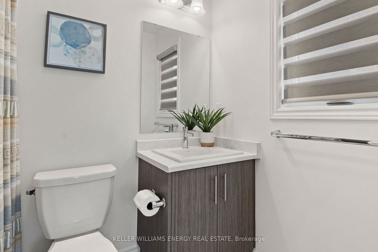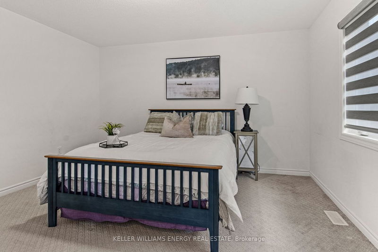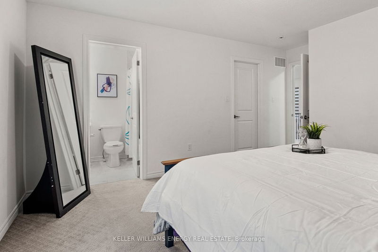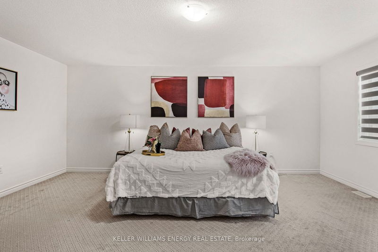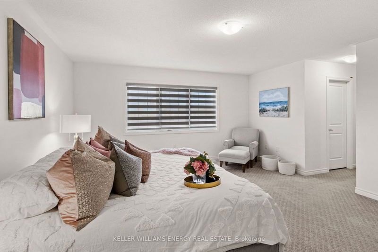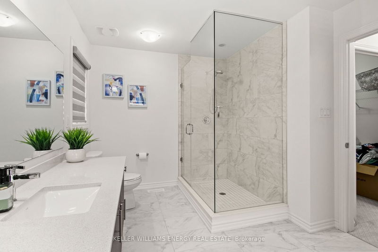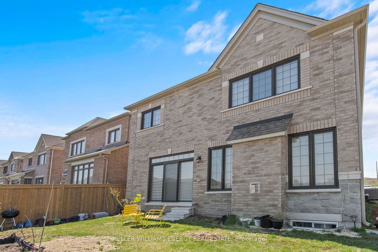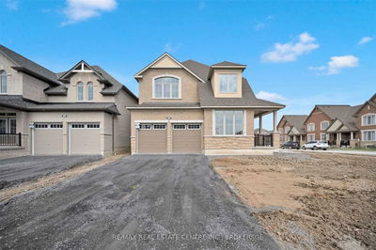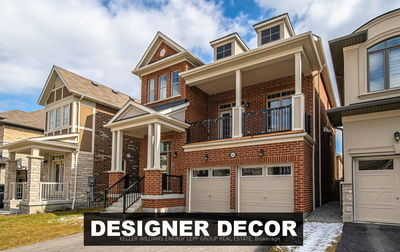Great Gulf Built Home Located In Whitby Meadows. Near Highway 412/401/407.Soaring 3265 Sqft 2 Years Old, No Neighbours Behind. Stainless Steel Appliances. Quartz Countertop With A Big Island. 36" Gas Range, Upgraded Kitchen Sink. Backsplash, Skylight Above The Staircase. Broadloom In All Bedrooms. Extended Stand Up Frameless Shower In Primary Ensuite. Main Floor: Hardwood Floors, Tiles, Huge Office Area, 9 Ft Ceiling, Potlights, Huge Windows Throughout, Extra Wide Patio Doors. Zebra Blinds On All Windows. School Bus Route, Public Transportation Nearby. Rough-In Ev Charger, Walk-In His And Hers Closets. 2 Access Points To The Basement Within The House And Separate Side Entrance. Laundry Room On The Second Room. Central Vacuum And Cat6 Internet Cables.
Property Features
- Date Listed: Wednesday, May 03, 2023
- Virtual Tour: View Virtual Tour for 49 Maskell Crescent
- City: Whitby
- Neighborhood: Rural Whitby
- Major Intersection: Taunton/Coronation
- Full Address: 49 Maskell Crescent, Whitby, L1P 0J6, Ontario, Canada
- Living Room: Hardwood Floor, Large Window, Pot Lights
- Family Room: Hardwood Floor, Large Window, Fireplace
- Kitchen: Centre Island, Stainless Steel Appl, Quartz Counter
- Listing Brokerage: Keller Williams Energy Real Estate - Disclaimer: The information contained in this listing has not been verified by Keller Williams Energy Real Estate and should be verified by the buyer.

