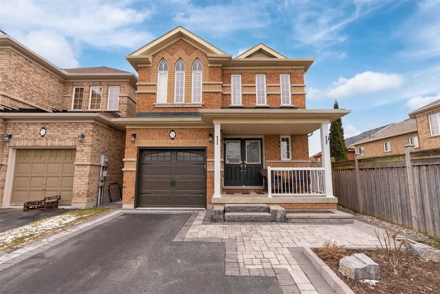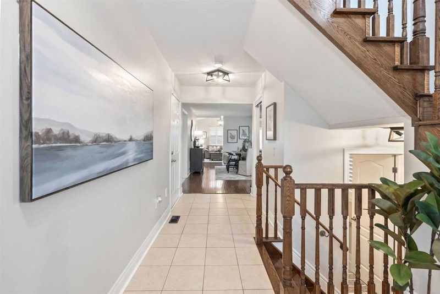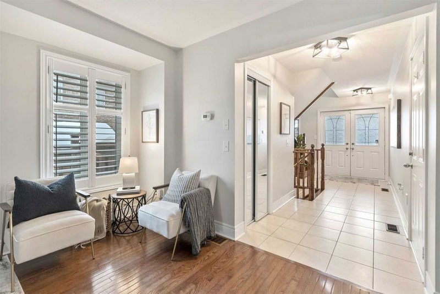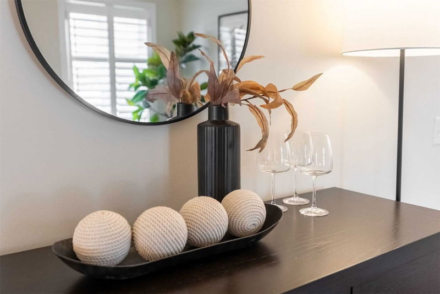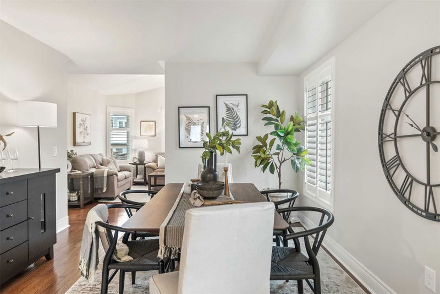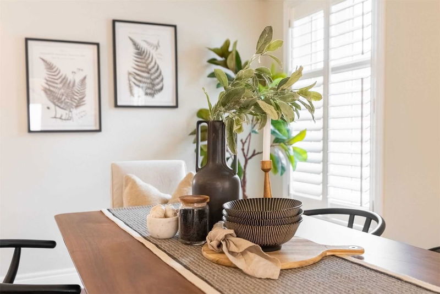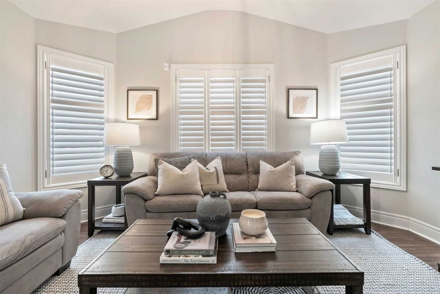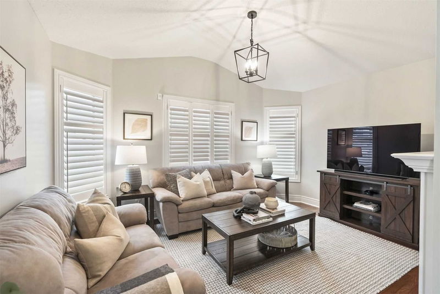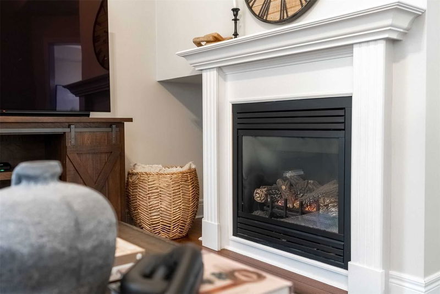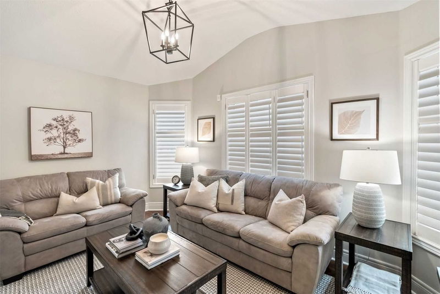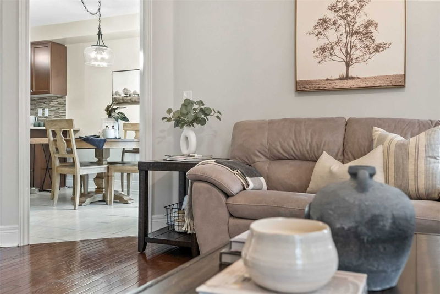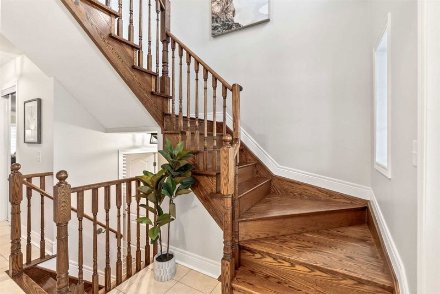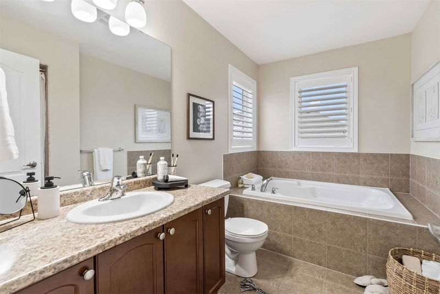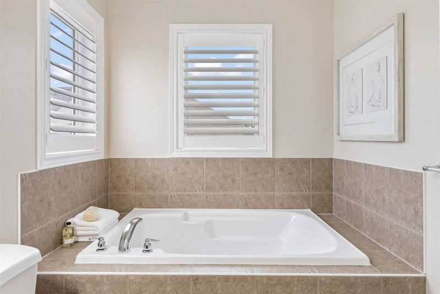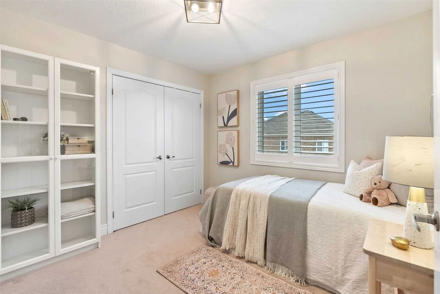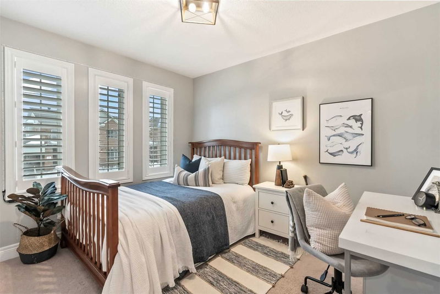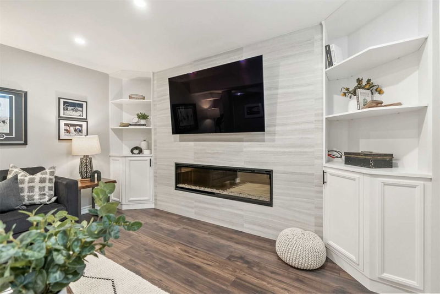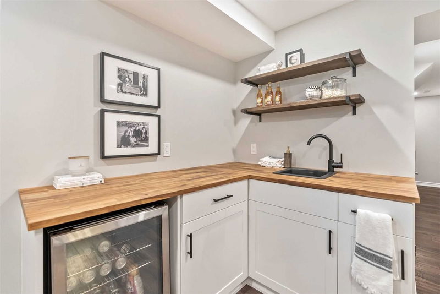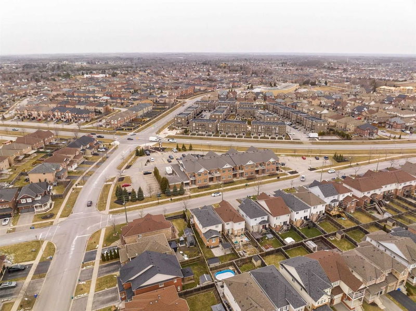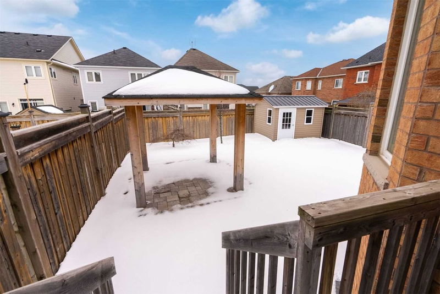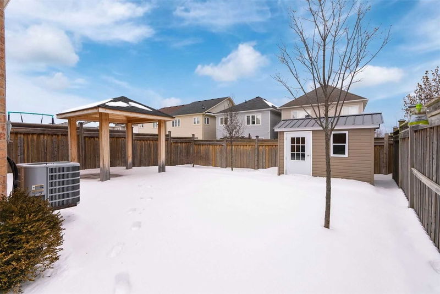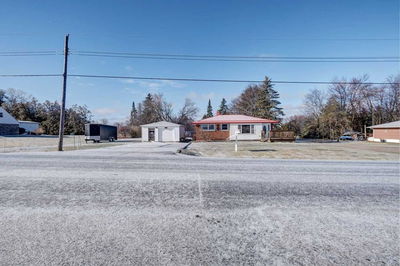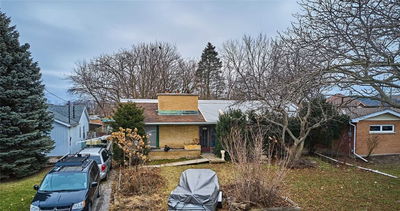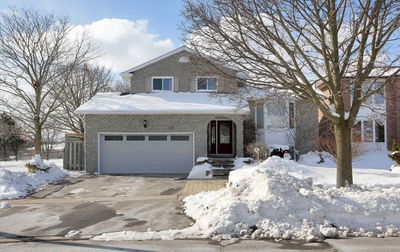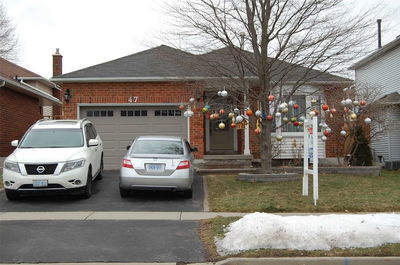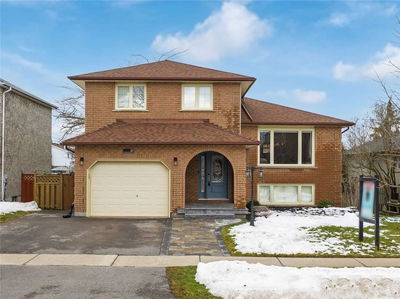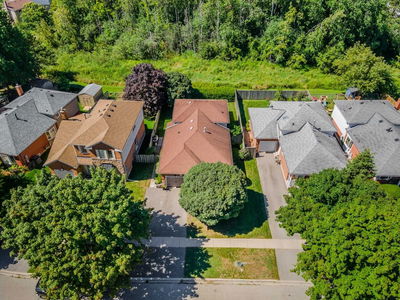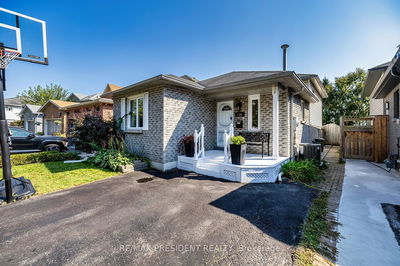Beautifully Finished From Top To Bottom And Offering Over 1700Sft Plus A Finished Basement, This Home Checks Off All The Boxes! The Double Door Entry Opens To An Inviting And Sun-Filled Main Floor Consisting Of An Open Concept Living/Dining Room With Hardwood Floors, California Shutters And Leads To A Spacious Family Room With Vaulted Ceiling And Gas Fireplace. Family Sized Eat-In Kitchen With S/S Appliances And Walk-Out To A Hardscaped Backyard With Shed And Custom Gazebo! The Second Floor Features A Primary Bedroom With W/I Closet And 4Pc Ensuite, Second Floor Laundry And 2 Additional Bedrooms!
Property Features
- Date Listed: Tuesday, February 28, 2023
- Virtual Tour: View Virtual Tour for 224 Dewell Crescent
- City: Clarington
- Neighborhood: Courtice
- Major Intersection: Rosswell Dr / Bloor St
- Full Address: 224 Dewell Crescent, Clarington, L1E 0B9, Ontario, Canada
- Living Room: Hardwood Floor, California Shutters, Combined W/Dining
- Kitchen: Tile Floor, Stainless Steel Appl, Backsplash
- Family Room: Hardwood Floor, California Shutters, Gas Fireplace
- Listing Brokerage: The Nook Realty Inc., Brokerage - Disclaimer: The information contained in this listing has not been verified by The Nook Realty Inc., Brokerage and should be verified by the buyer.

