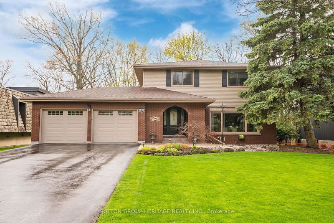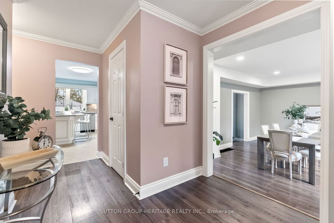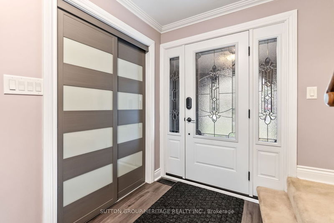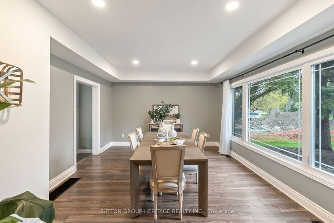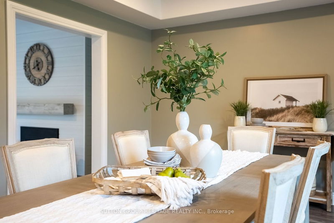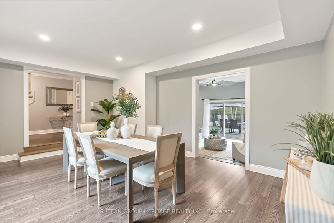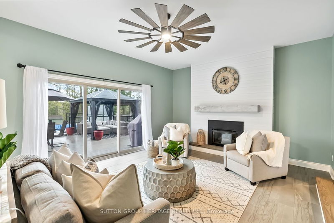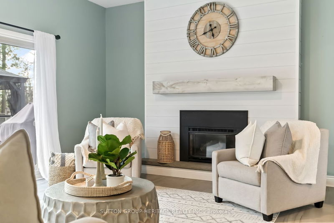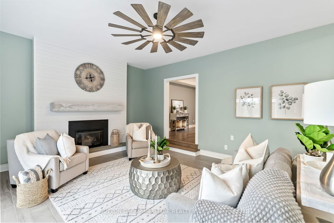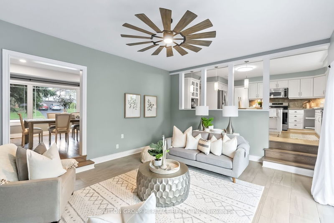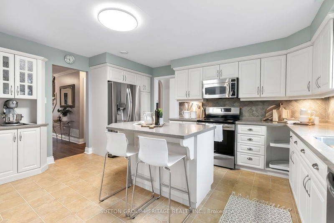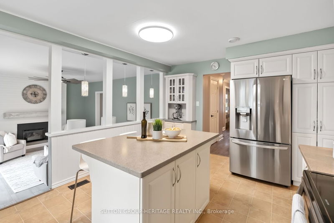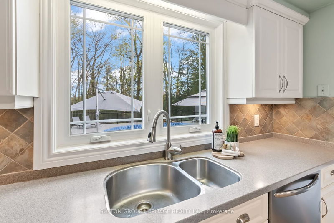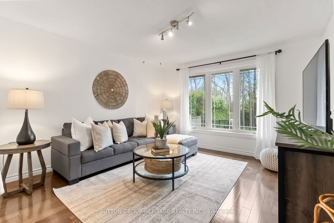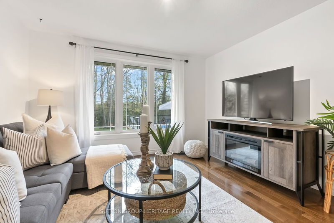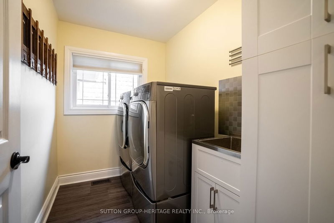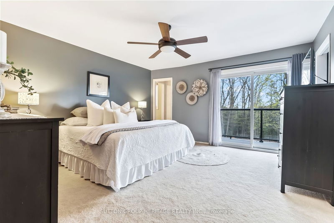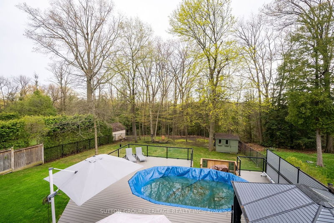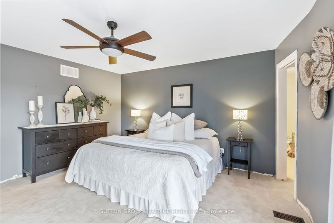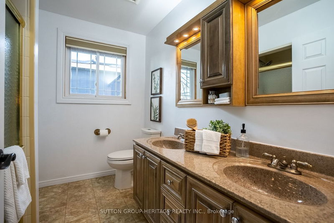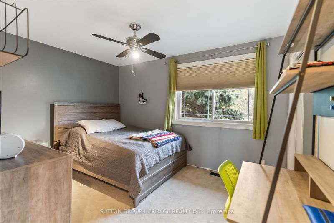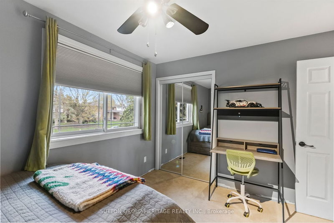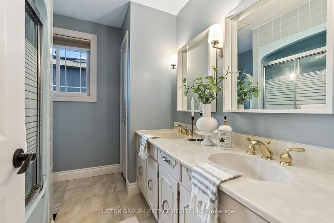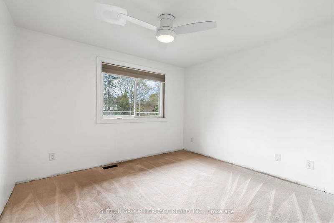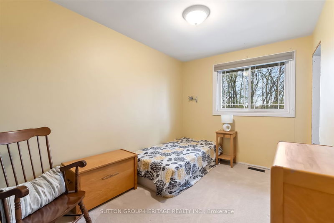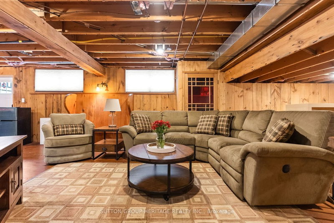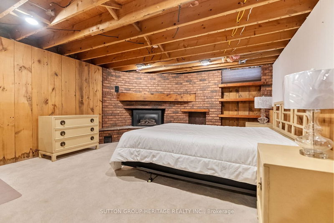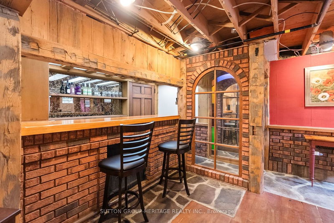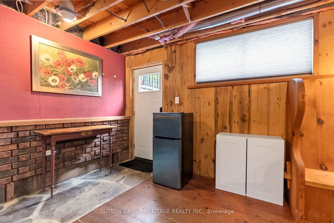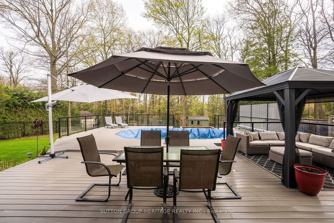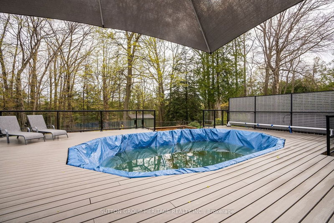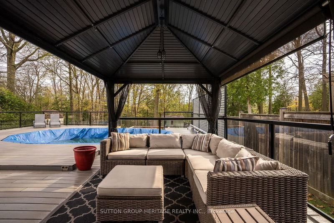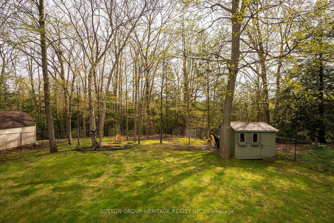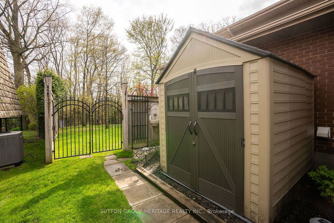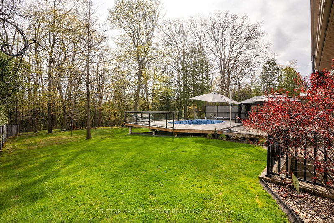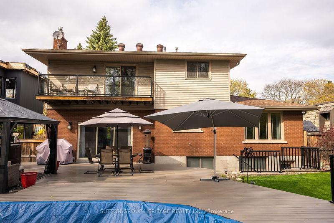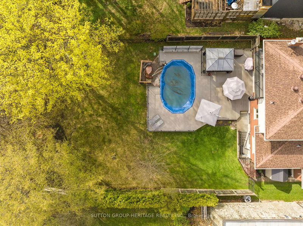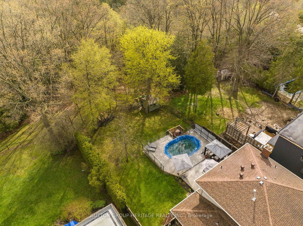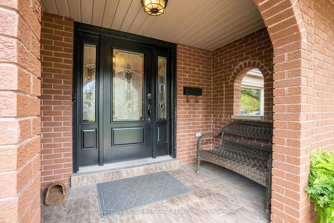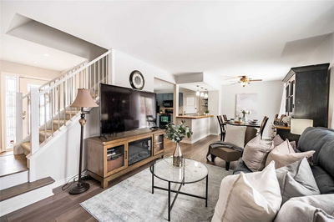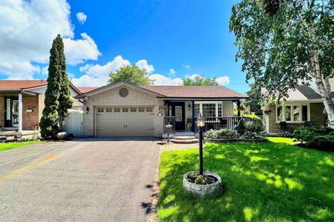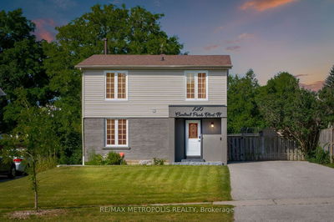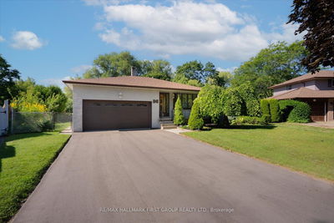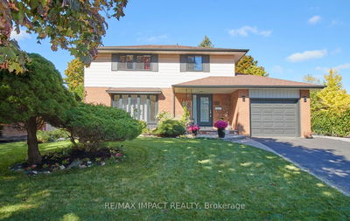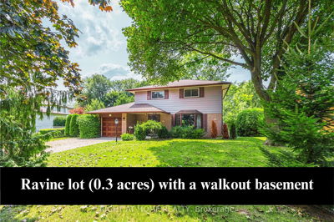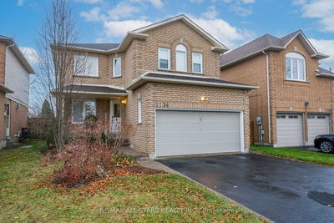This 4 bdrm/4 bath executive home was built for entertaining & is on an oversized ravine lot on a lovely court located in North Oshawa! The main floor offers a sunken family room featuring 10ft ceilings, Gas F/P, wall-to-wall windows & a walkout to the private yard. The beautifully bright kitchen comes equipped with S/S appliances, breakfast island & lots of cabinets. The Dining Rm offers enough space to invite the entire family for the holidays! Relax in style on your back deck while overlooking the pool & forest. When the day is done you can retreat to the master bdrm & still enjoy peaceful views of the yrd from your private balcony. This home offers over 3400sqft of living space w/ the basement where you'll find a 2nd gas F/P, a super funky 70's wet bar & a sep.ent to the yrd - fantastic for multigenerational families. Walk to great schools like Sunset Hts, O'Neil & Msgr Paul Dwyer. Durham College, Ont Tech U & the 407 are all less then 7kms away. Heated Dbl garage has epoxy floors
Property Features
- Date Listed: Wednesday, May 03, 2023
- Virtual Tour: View Virtual Tour for 233 Sherwood Court
- City: Oshawa
- Neighborhood: Centennial
- Major Intersection: Rossland & Somerville
- Full Address: 233 Sherwood Court, Oshawa, L1G 6P5, Ontario, Canada
- Family Room: Tile Floor, Gas Fireplace, W/O To Deck
- Kitchen: Backsplash, Quartz Counter, O/Looks Family
- Living Room: Hardwood Floor, O/Looks Backyard
- Listing Brokerage: Sutton Group-Heritage Realty Inc. - Disclaimer: The information contained in this listing has not been verified by Sutton Group-Heritage Realty Inc. and should be verified by the buyer.

