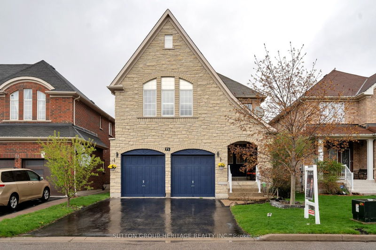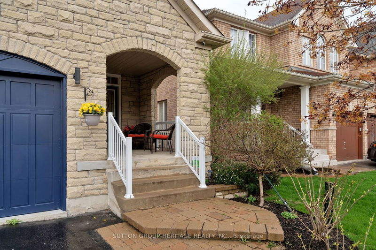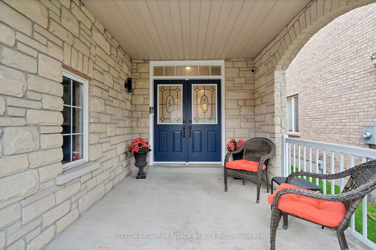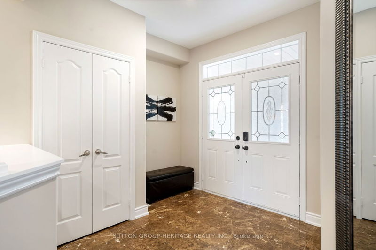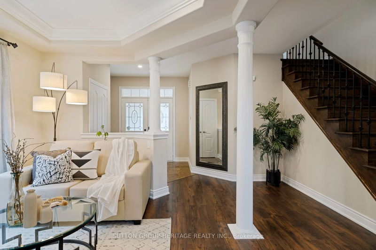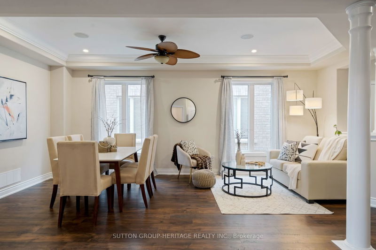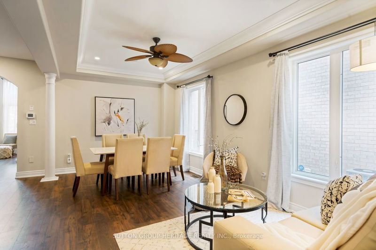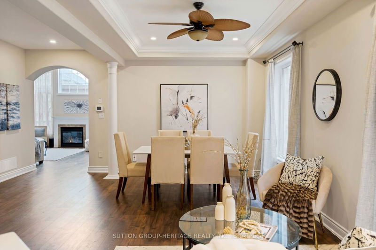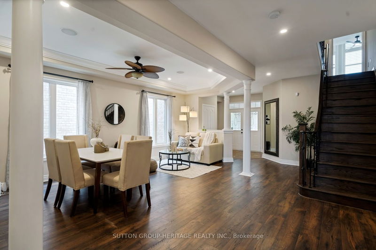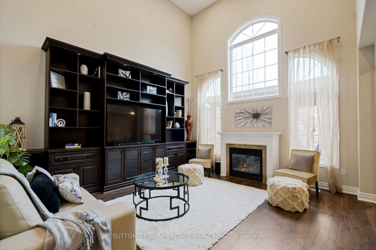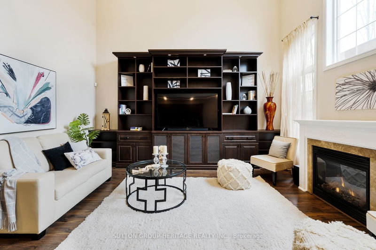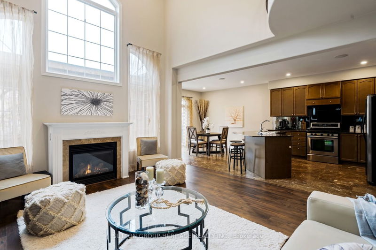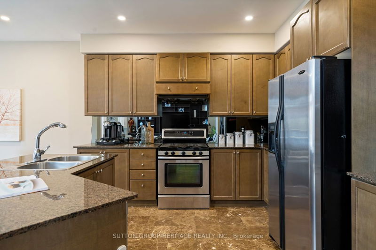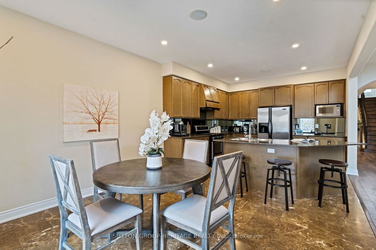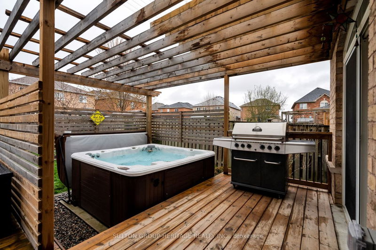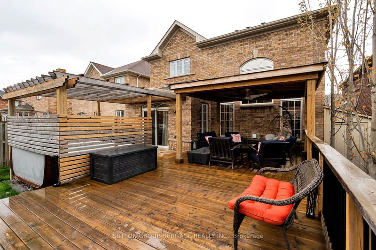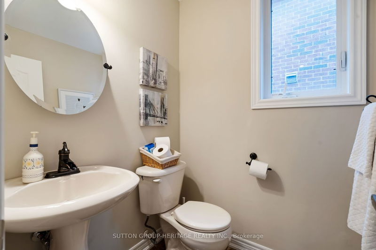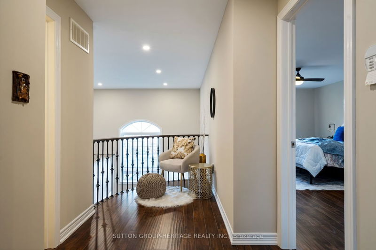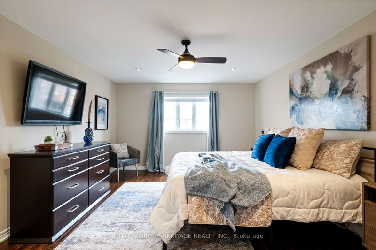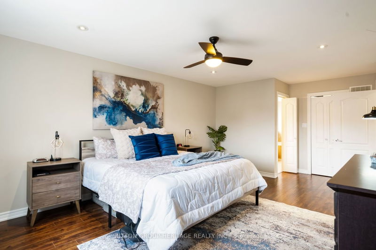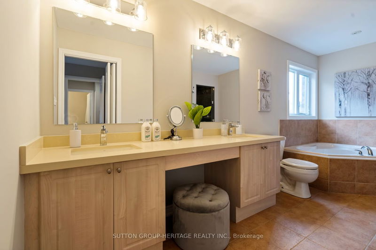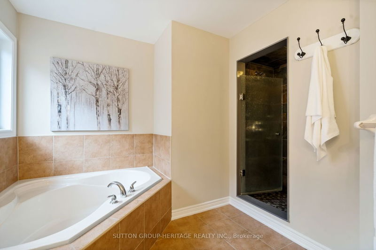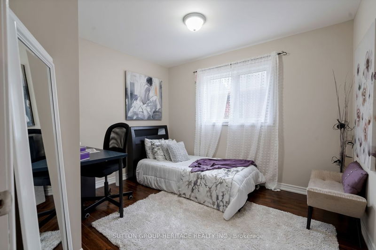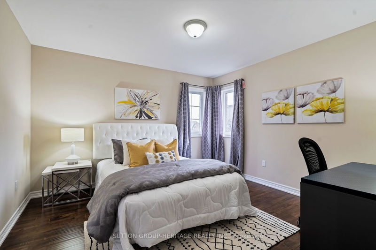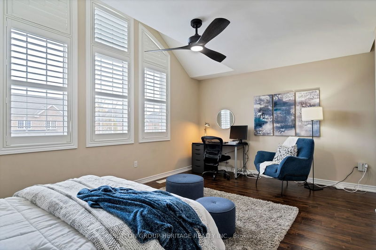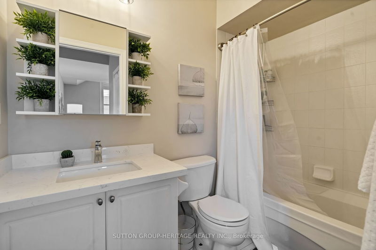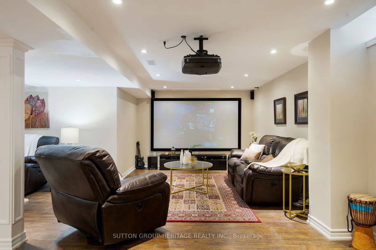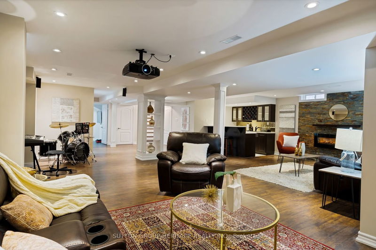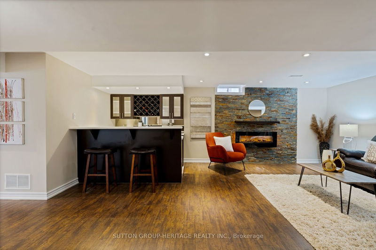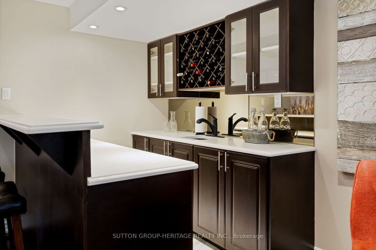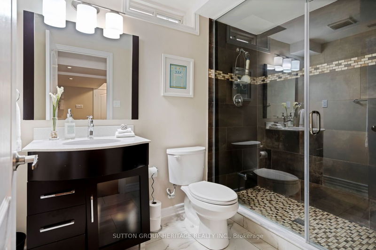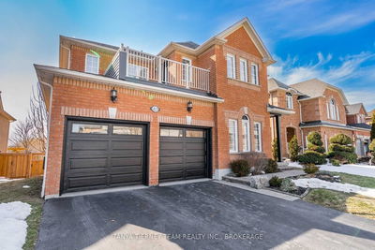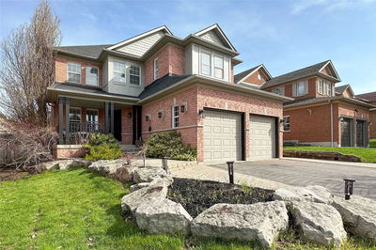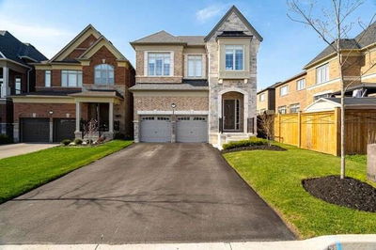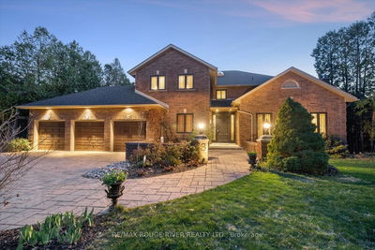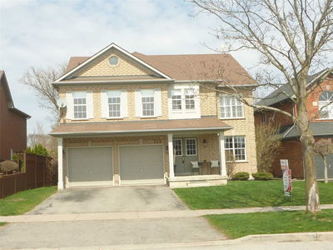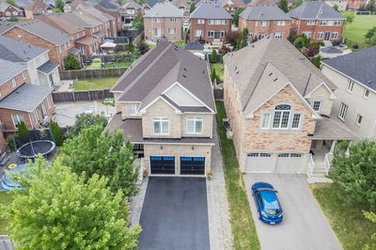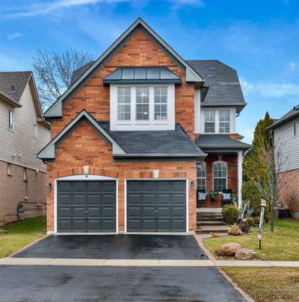Welcome Home - Looking For A Dream Home In The Highly Sought-After Williamsburg Community? Look No Further , This Stunning Property Boasts 4+1 Bedrooms, 4.5 Washrooms, And A Plethora Of Luxurious Features. Open Concept Living And Dining Area Perfect For Hosting Guests. Large Family-Sized Kitchen, Complete With A Granite Breakfast Bar Opens To A Great Room With Cathedral Ceilings And A Built-In Entertainment Center. The Primary Suite Features A 6-Piece Spa Ensuite, Offering The Perfect Oasis For Relaxation And Comfort. 2nd Bedroom With 4 Pce Ensuite + 2 Other Generous Bedrooms. Completely Finished Basement Comes With A Wet Bar, Theatre Room, Bedroom, And 3-Piece Bath, Providing Endless Possibilities For Entertainment And Relaxation. Hardwood Floors And Oak Stairs Are Just Some Of The Premium Features That Add To The Elegance Of This Home. Deep Lot With Backyard Oasis With Deck , Hot Tub And Gazebo .. This Home Is Fineshed Top To Bottom Awaiting Your Family Enjoyment !!
Property Features
- Date Listed: Thursday, May 04, 2023
- City: Whitby
- Neighborhood: Williamsburg
- Major Intersection: Baycliffe/Medland
- Living Room: Combined W/Dining, Open Concept, Hardwood Floor
- Family Room: Gas Fireplace, Hardwood Floor, Cathedral Ceiling
- Kitchen: Custom Backsplash, Granite Counter, Ceramic Floor
- Listing Brokerage: Sutton Group-Heritage Realty Inc. - Disclaimer: The information contained in this listing has not been verified by Sutton Group-Heritage Realty Inc. and should be verified by the buyer.

