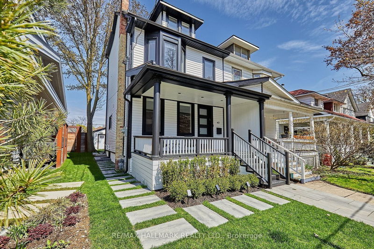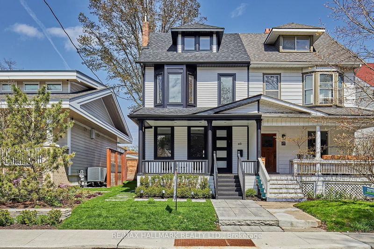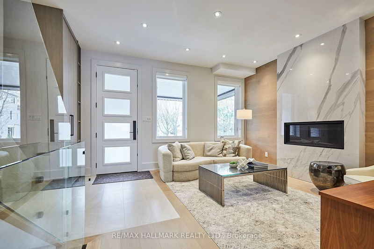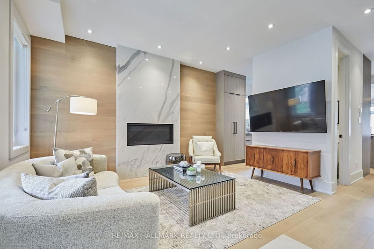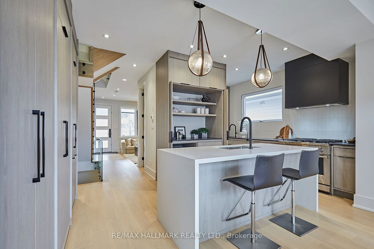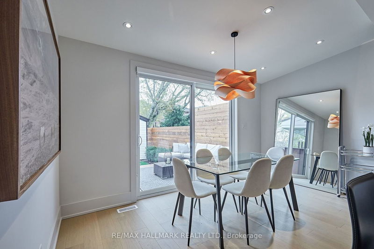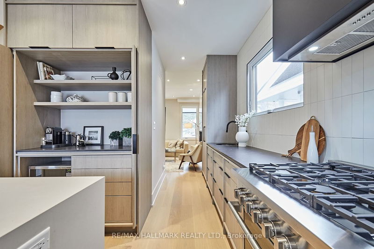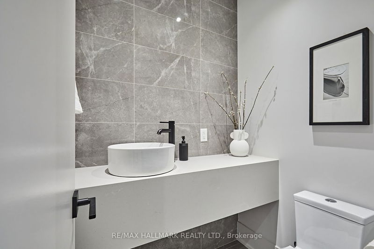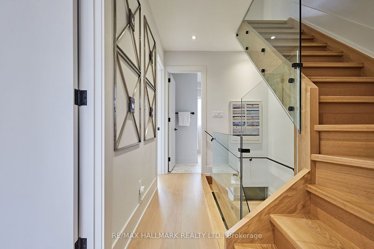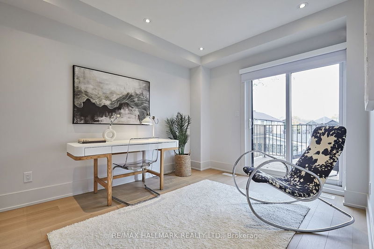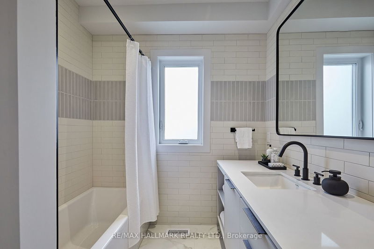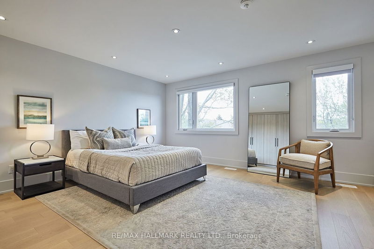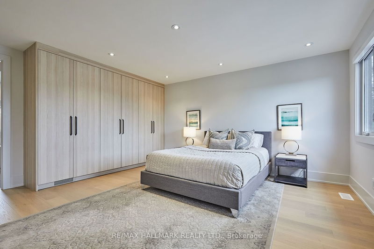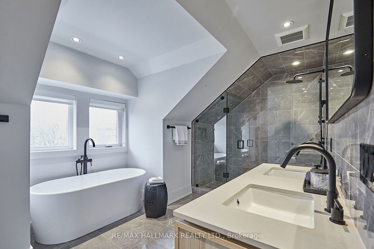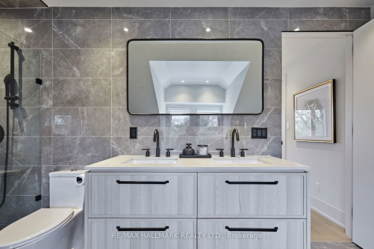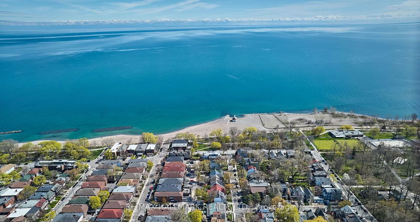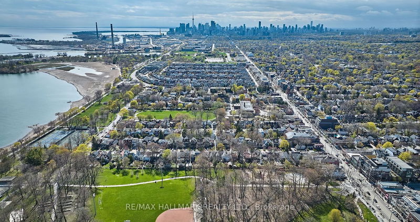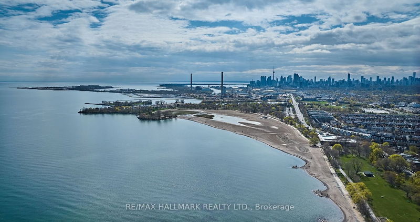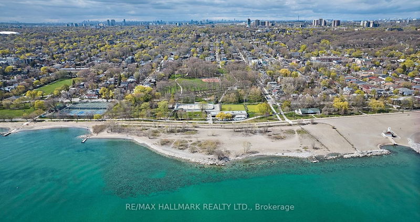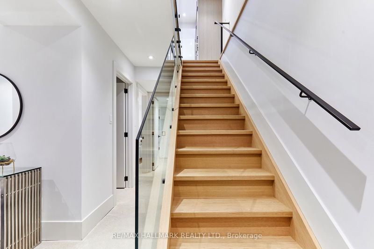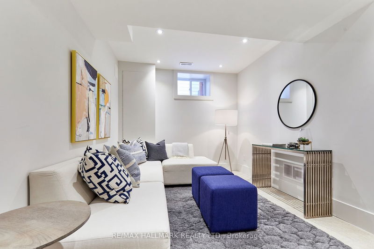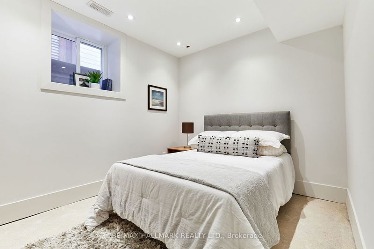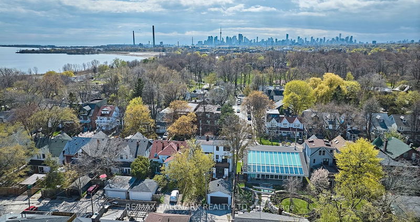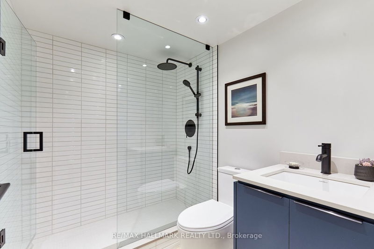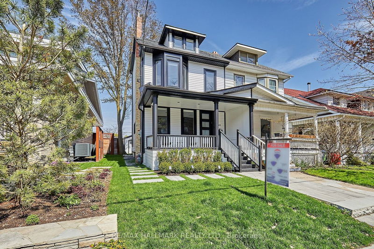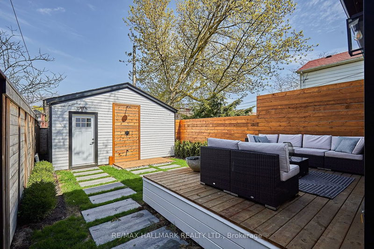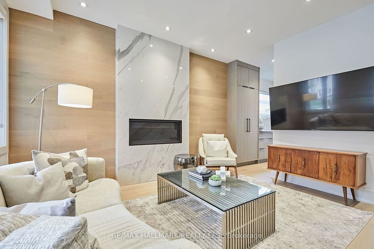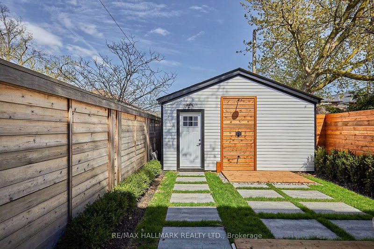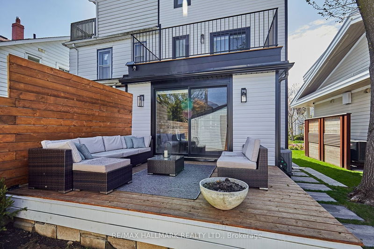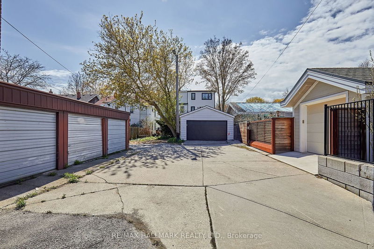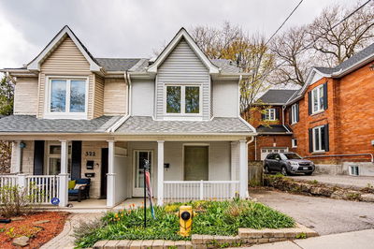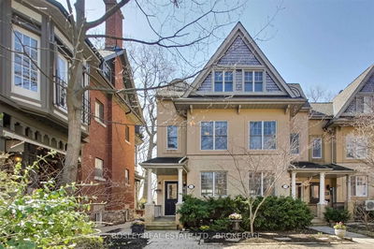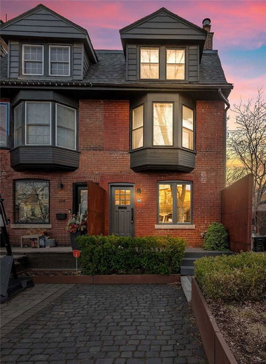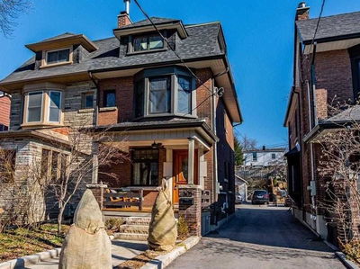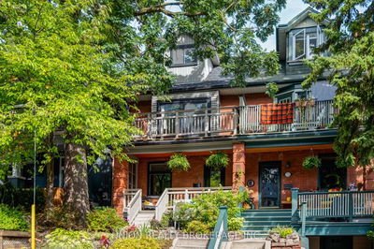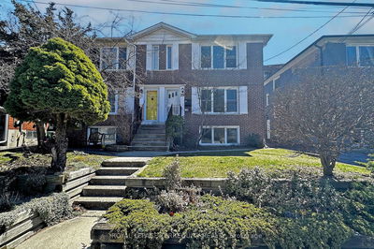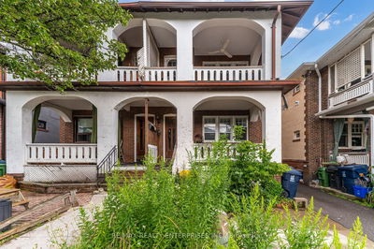Stunning ! This Fabulous Beach Home South Of Queen And Just Steps To The Lake And Boardwalk Has Been Renovated With Impeccable Taste, Integrity And Quality. Thousands Spent On The Most High Quality Of Finishes. Gas Fireplace W/Floor To Ceiling Porcelain Slab Surround. Solid Oak Stairs Top To Bottom, Oak Floors, Glass Railings, Ceasar Stone(Quartz) In All 4 Baths And In The Chefs Dream Kitchen Featuring Custom Cabinetry An Coffee Bar W/Rectractable Doors, Pantry, Top Of The Line Appliances Plus A Waterfall Edge Island. Gorgeous Master W/Spa Like 5 Piece Ensuite On The Third Level 3 Bedrooms On The Second Floor, One W/Walkout To Rooftop. Guest Bedroom In Spectacular Lower Level. Double Garage W/Direct Access To Street, A Rare Find In The Beach ! Nostalgic Wide Porch To Sit And Watch The World Go By Or Veg Out On The Lovely Back Deck ! Did I Mention There Is Potential For Laneway House. Enjoy All The Beach Has To Offer At Your Doorstep, Bike Path, Kew Gardens, Lawn Bowling, Boardwalk !
Property Features
- Date Listed: Friday, May 05, 2023
- Virtual Tour: View Virtual Tour for 43 Leuty Avenue
- City: Toronto
- Neighborhood: The Beaches
- Full Address: 43 Leuty Avenue, Toronto, M4E 2R2, Ontario, Canada
- Living Room: Gas Fireplace, Hardwood Floor, Pot Lights
- Kitchen: Stainless Steel Appl, B/I Appliances, Quartz Counter
- Listing Brokerage: Re/Max Hallmark Realty Ltd. - Disclaimer: The information contained in this listing has not been verified by Re/Max Hallmark Realty Ltd. and should be verified by the buyer.

