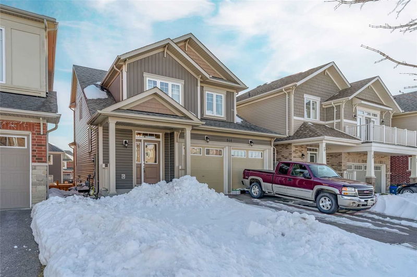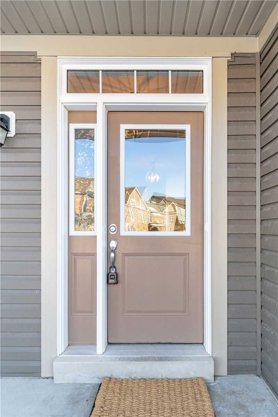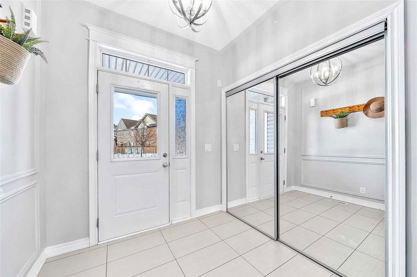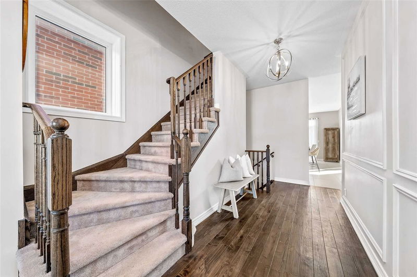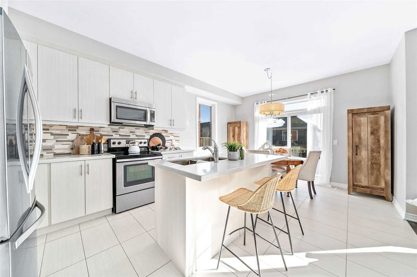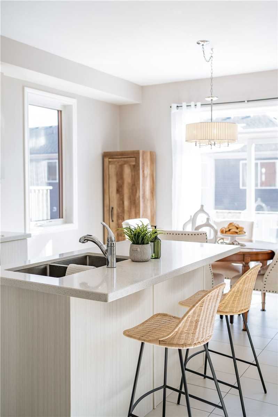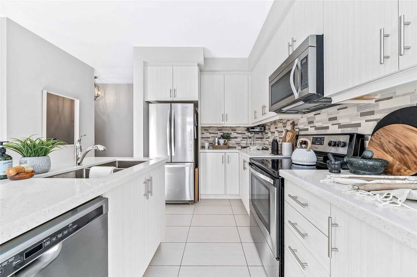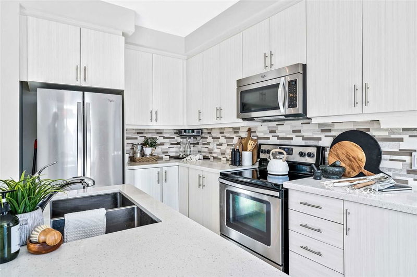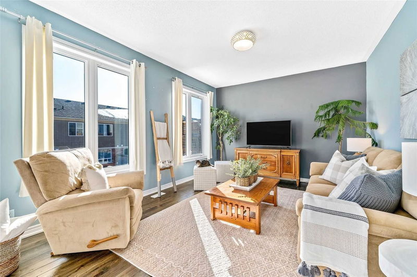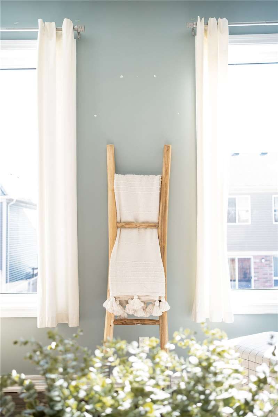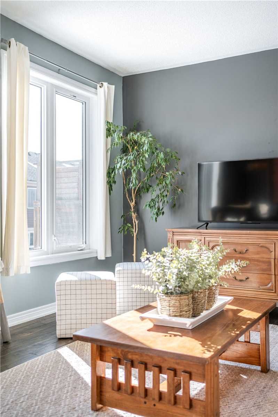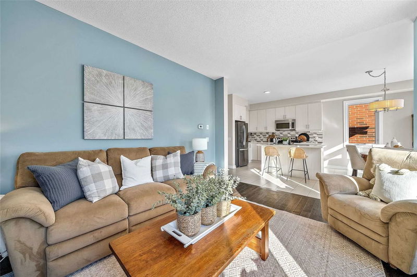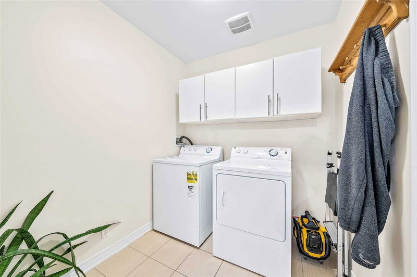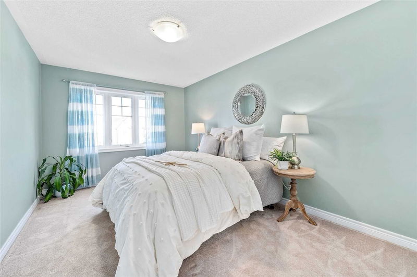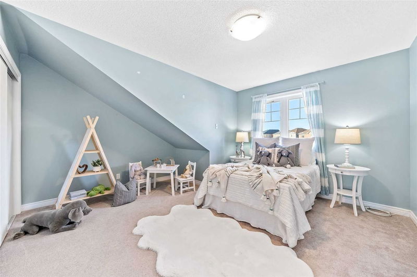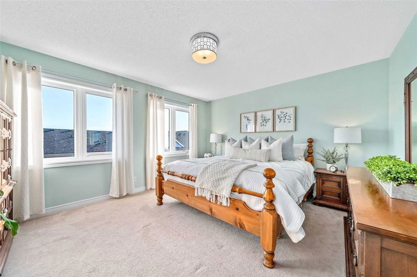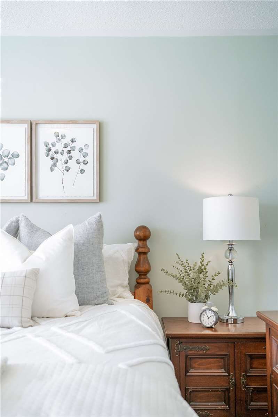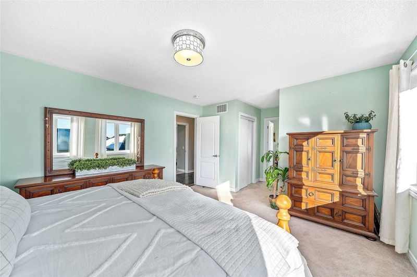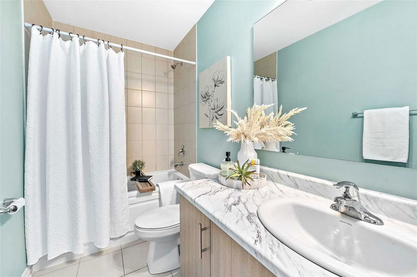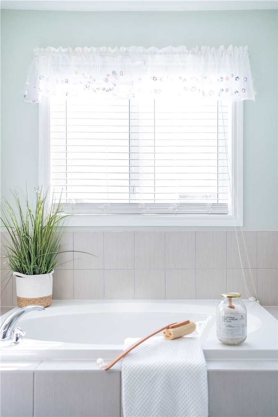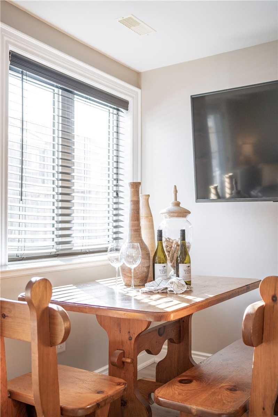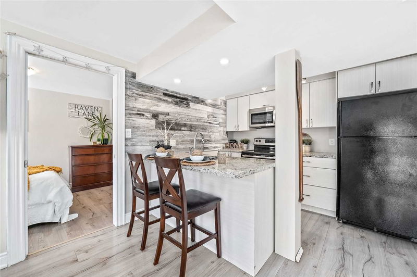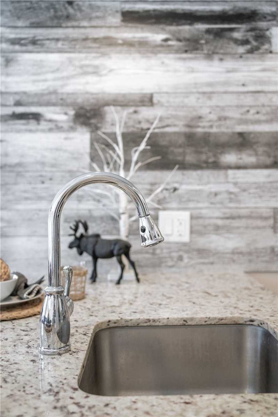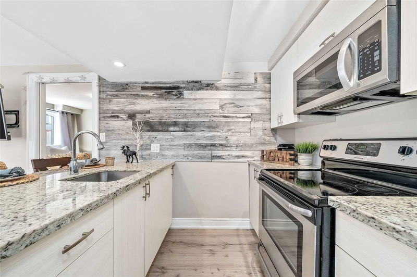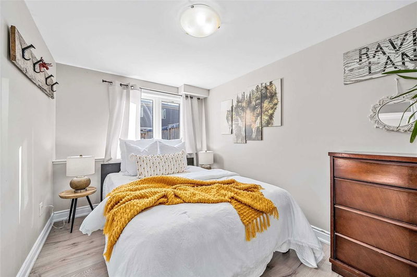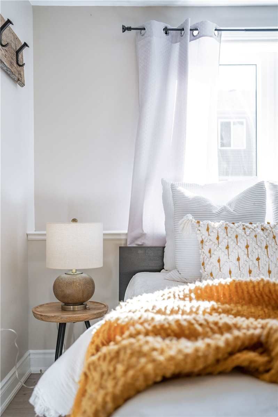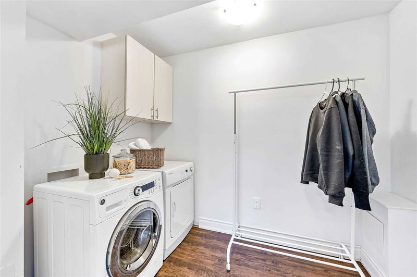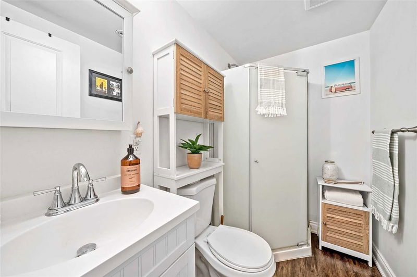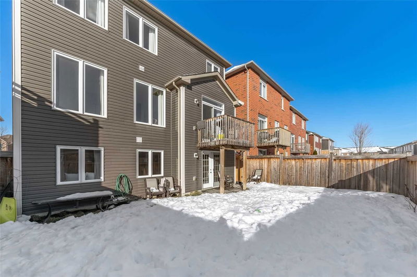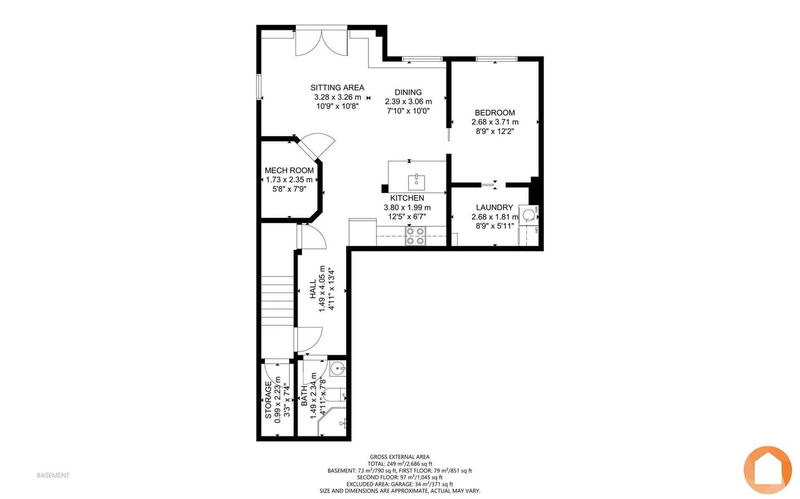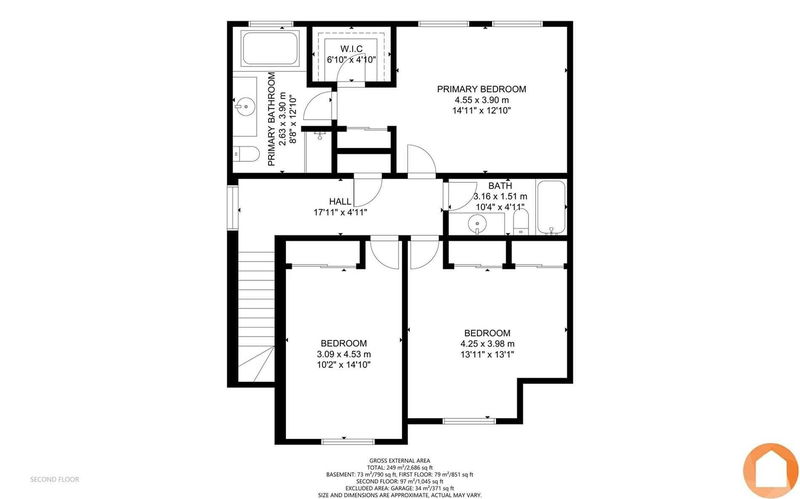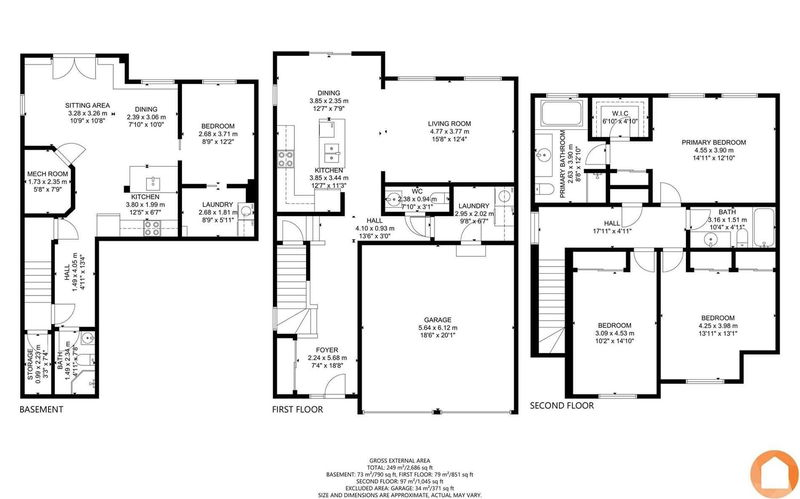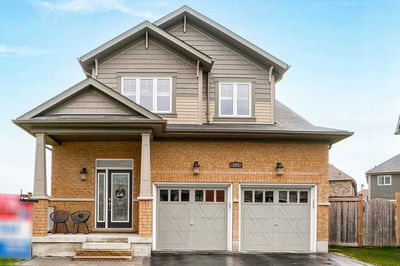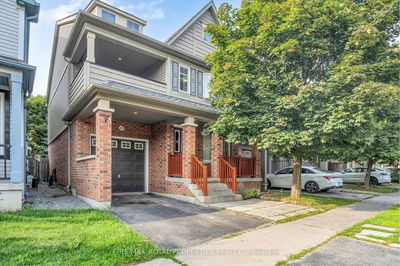Welcome To 141 Sharavogue Ave. One Of Oshawa's Finest Locations In The Prestigious Windfields. The Moment You Walk In The Door You Will Notice Attention To Detail. The Open Concept Layout Coupled With Extra Wide Hallways,9 Ft Ceilings And Big Windows Makes This Home Bright And Spacious. The Gourmet Kitchen Offers Quartz Counters, Backslash, Center Island And S/S Appliances, Perfect For Entertaining. Upstairs You Will Find 2 Bedrooms With Large Closets And A Gorgeous Primary Suite With Walk In Closet , 4Pc En-Suite And An Oversized Soaker Tub. Follow The Professionally Landscaped Stone Stairs To The Separate Entrance Of The In Law Suite. Finished With 1 Bedroom, Kitchen With Granite Counters, 3 Pc Bath, And Its Very Own Laundry Room. This Home Has Parking For Up To 6 Cars And Is Right Across The Street From The Park. Opportunity Awaits, Book Your Showing Today.
Property Features
- Date Listed: Thursday, March 09, 2023
- Virtual Tour: View Virtual Tour for 141 Sharavogue Avenue
- City: Oshawa
- Neighborhood: Windfields
- Major Intersection: Simcoe/Brittania
- Full Address: 141 Sharavogue Avenue, Oshawa, L1L 0G4, Ontario, Canada
- Living Room: Casement Windows, Open Concept, Hardwood Floor
- Kitchen: Quartz Counter, Backsplash, Centre Island
- Kitchen: Quartz Counter, Pot Lights, Breakfast Bar
- Listing Brokerage: Revel Realty Inc., Brokerage - Disclaimer: The information contained in this listing has not been verified by Revel Realty Inc., Brokerage and should be verified by the buyer.

