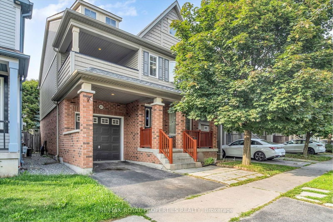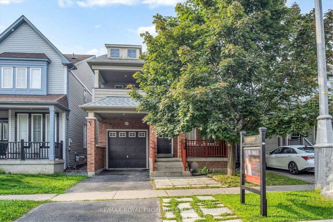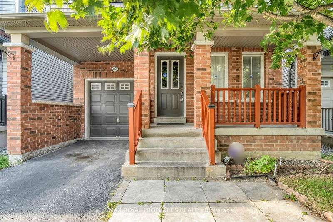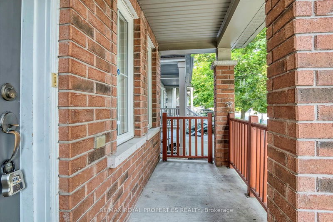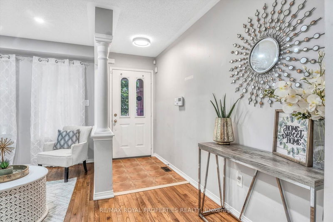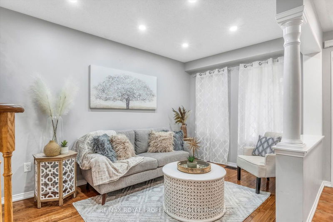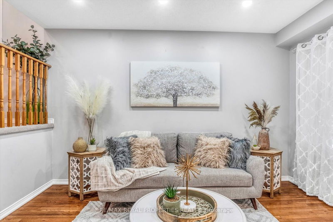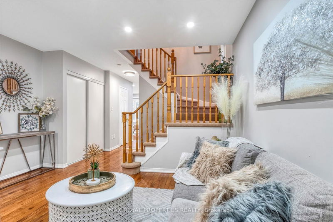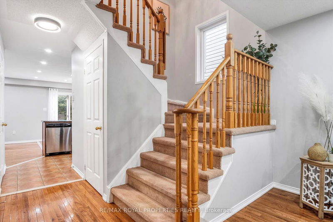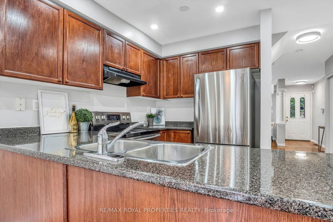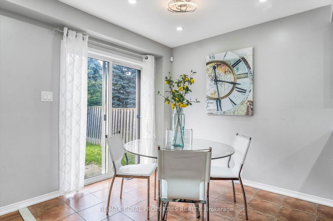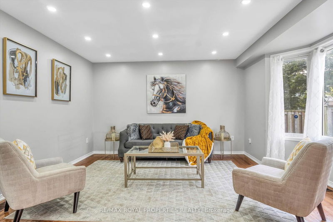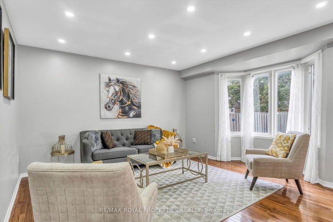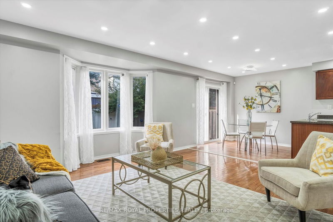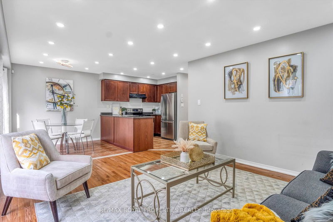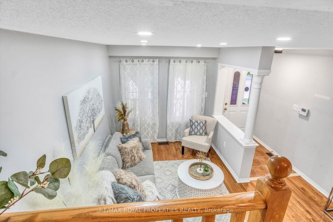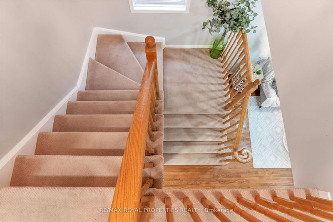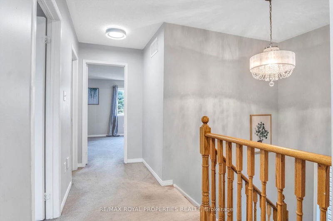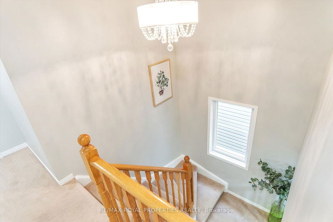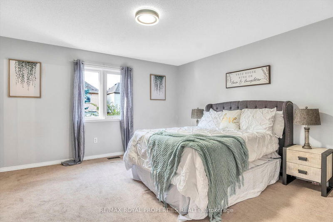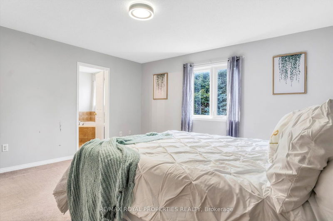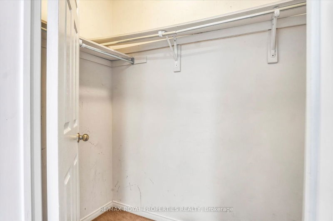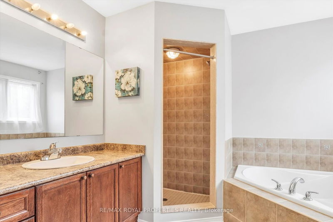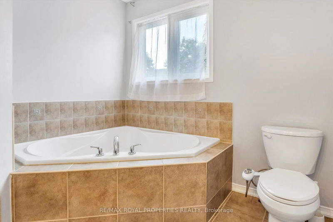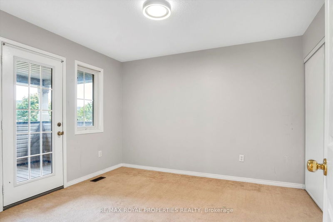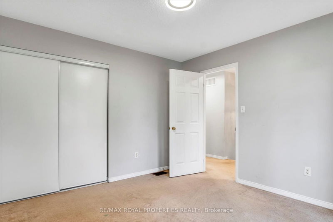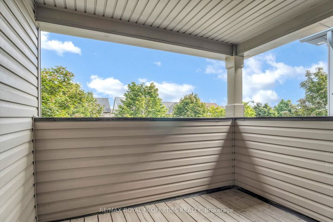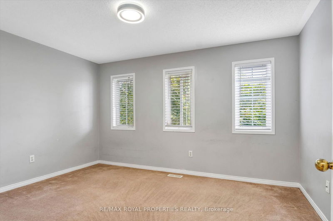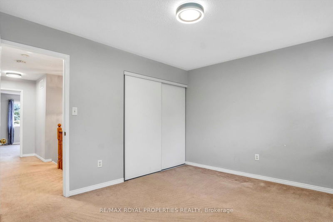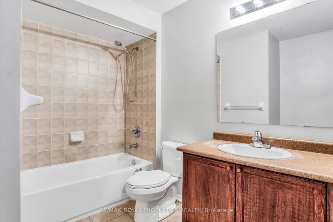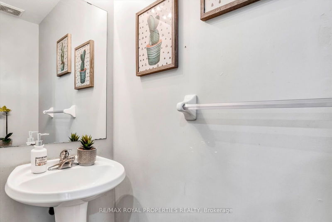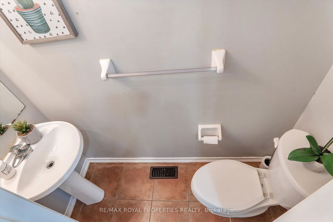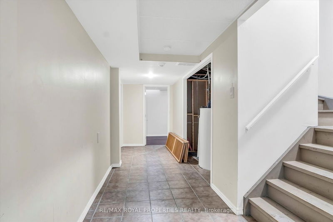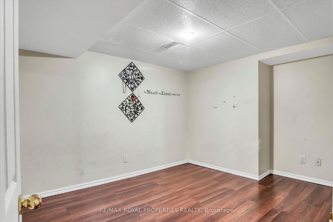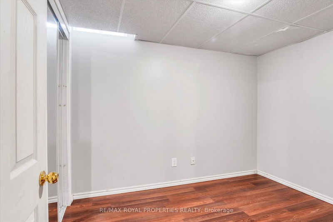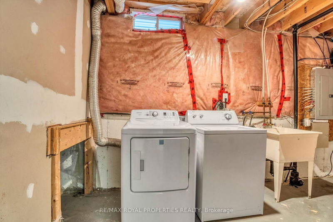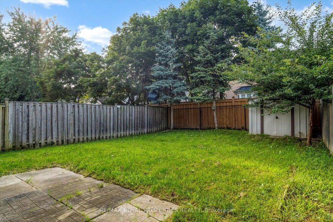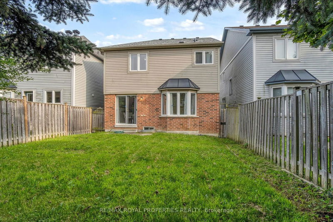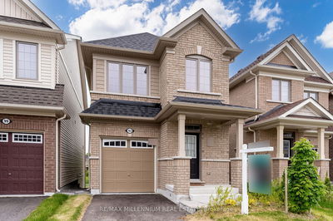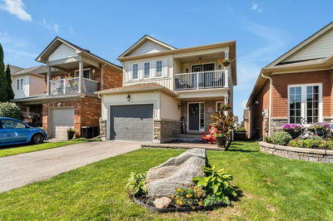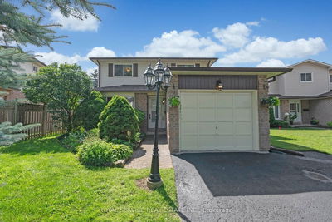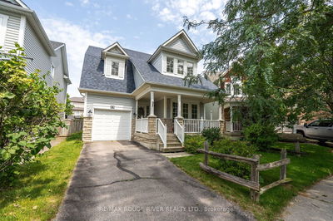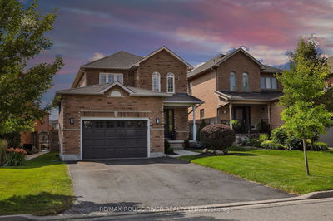Located in the High-demand Area of North Oshawa, This Beautiful Home Offers Convenience and Comfort. Concept Layout With Hardwood Floors Throughout the Foyer, Living Room, Dining Room, and Family Room, Creating a Seamless and Elegant Flow. The Bright Eat-in Kitchen is Designed for Both Functionality and Style, With a Ceramic Floor, Ample Counter Space, and a Walkout to the Yard, Making It Ideal for Family Meals and Entertaining. The Primary Bedroom is a Serene Retreat, Complete With Hardwood Floors and a Luxurious 4-piece Ensuite Bathroom Featuring Modern Fixtures. The Second Bedroom Offers the Unique Charm of a Walkout to a Balcony, Providing a Private Outdoor Space. The Third Bedroom is Spacious With a Large Closet, Ensuring Plenty of Storage. The Finished Basement Includes 2 Bedrooms and a Bathroom, Perfect for Guests or a Growing Family. Within Walking Distance to Uoit and Durham College, and Surrounded by Picturesque Parks. Public Transit.
Property Features
- Date Listed: Thursday, September 19, 2024
- City: Oshawa
- Neighborhood: Windfields
- Major Intersection: Simcoe/Conlin
- Living Room: Hardwood Floor, Window
- Family Room: Hardwood Floor
- Kitchen: Breakfast Area, Ceramic Floor, W/O To Yard
- Listing Brokerage: Re/Max Royal Properties Realty - Disclaimer: The information contained in this listing has not been verified by Re/Max Royal Properties Realty and should be verified by the buyer.

