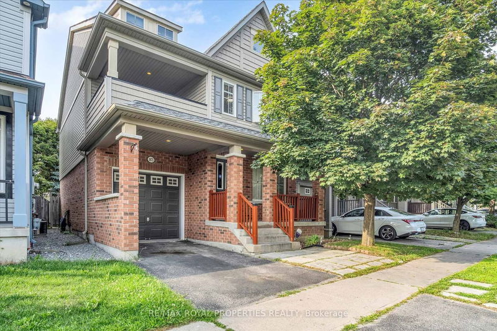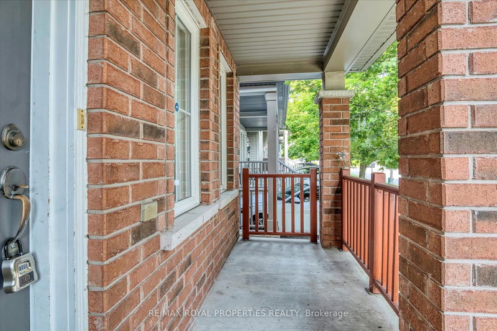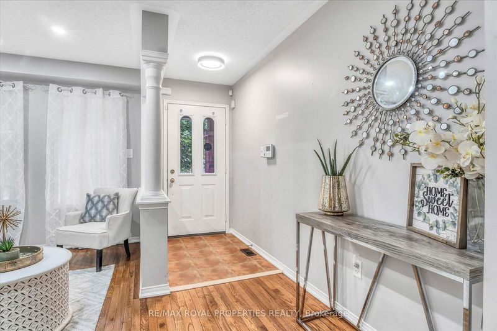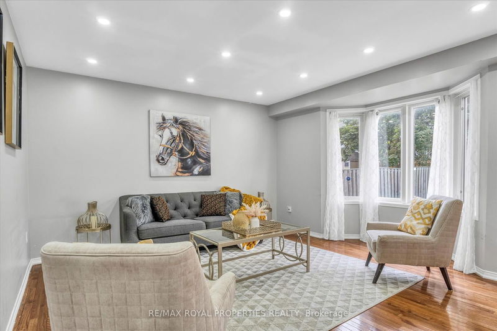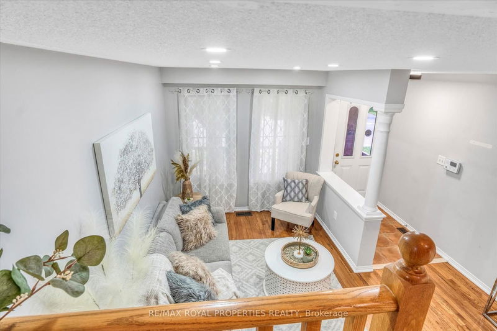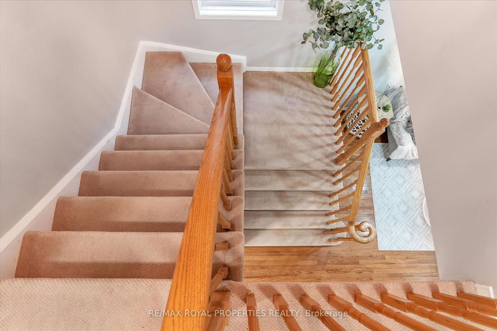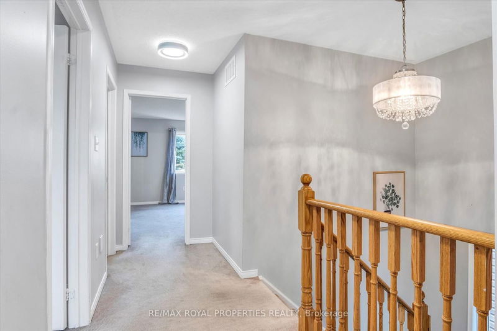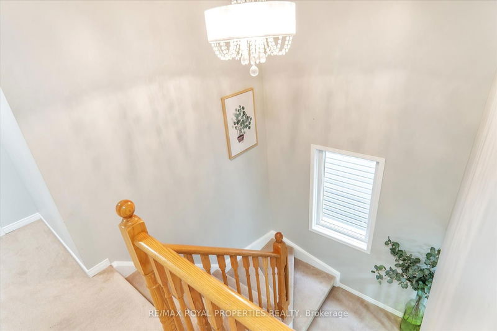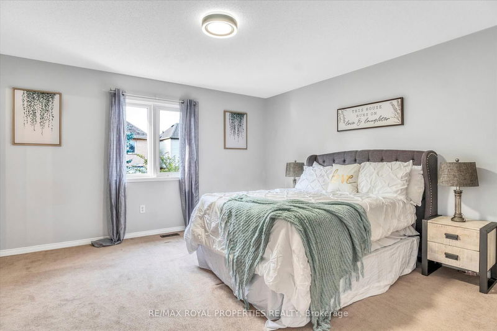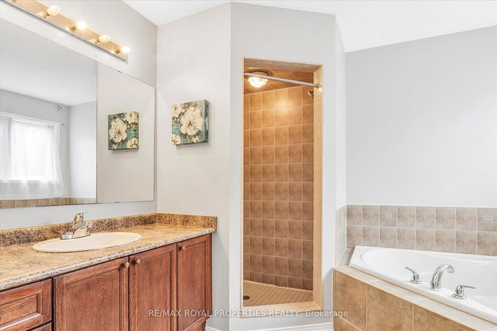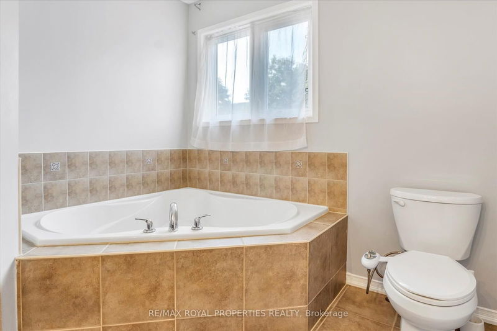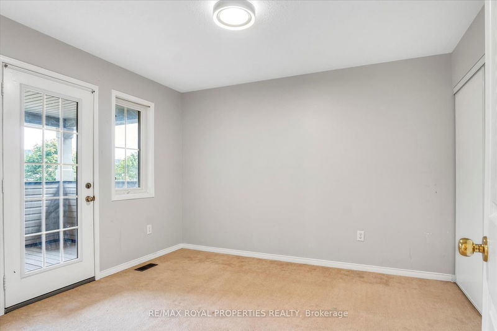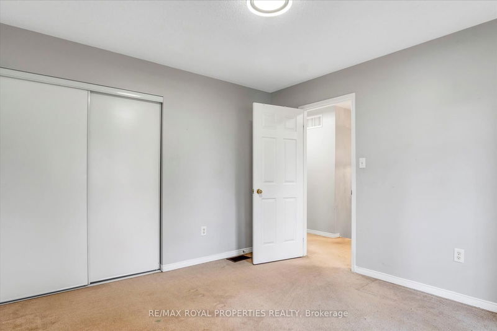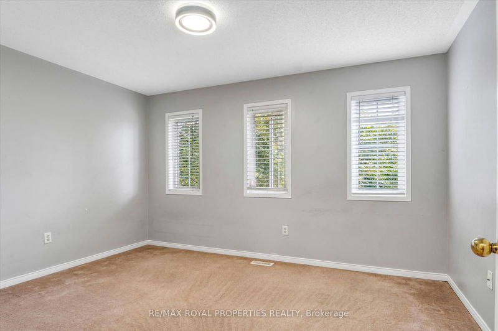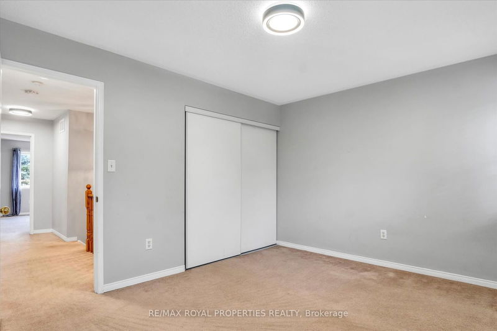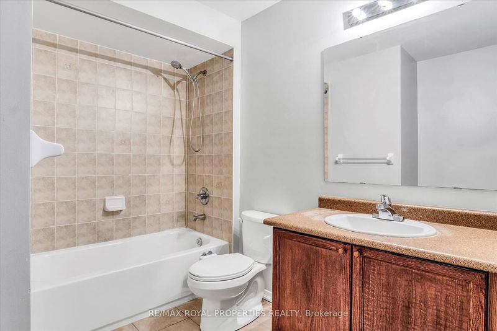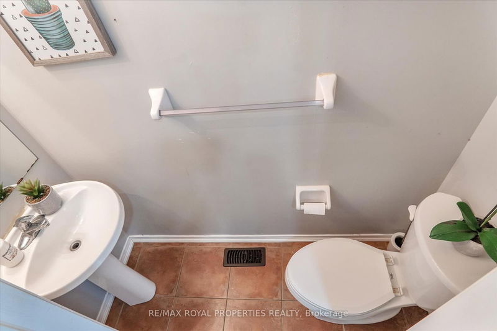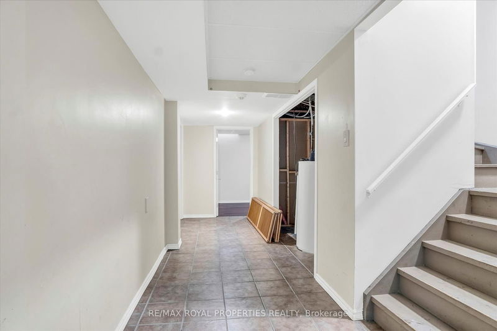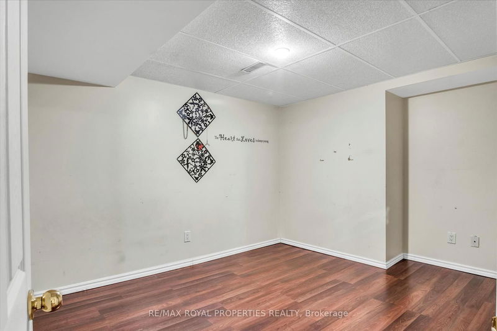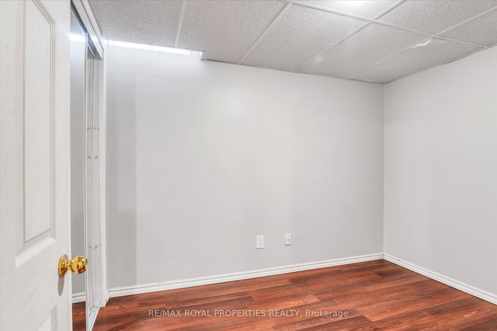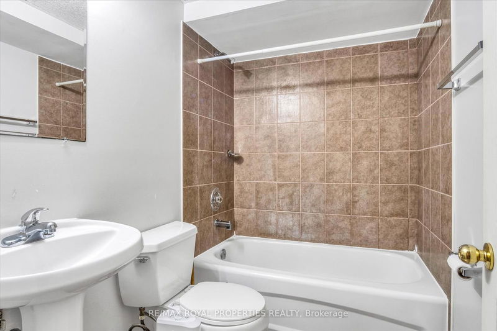Located in the high-demand area of North Oshawa, this beautiful home offers convenience and comfort. An open concept layout with hardwood floors throughout the foyer, living room, dining room, and family room, creating a seamless and elegant flow. The bright eat-in kitchen is designed for both functionality and style, with a ceramic floor, ample counter space, and a walkout to the yard, making it ideal for family meals and entertaining.The primary bedroom is a serene retreat, complete with hardwood floors and a luxurious 4-piece ensuite bathroom featuring modern fixtures. The second bedroom offers the unique charm of a walkout to a balcony, providing a private outdoor space. The third bedroom is spacious with a large closet, ensuring plenty of storage. The finished basement includes 2 bedrooms and a bathroom, perfect for guests or a growing family. Within walking distance to UOIT and Durham College, and surrounded by picturesque parks. Public Transit.
Property Features
- Date Listed: Thursday, July 25, 2024
- Virtual Tour: View Virtual Tour for 1875 Secretariat Place
- City: Oshawa
- Neighborhood: Windfields
- Major Intersection: Simcoe/Conlin
- Full Address: 1875 Secretariat Place, Oshawa, L1L 1C8, Ontario, Canada
- Living Room: Hardwood Floor, Window
- Family Room: Hardwood Floor
- Kitchen: Breakfast Area, Ceramic Floor, W/O To Yard
- Listing Brokerage: Re/Max Royal Properties Realty - Disclaimer: The information contained in this listing has not been verified by Re/Max Royal Properties Realty and should be verified by the buyer.

