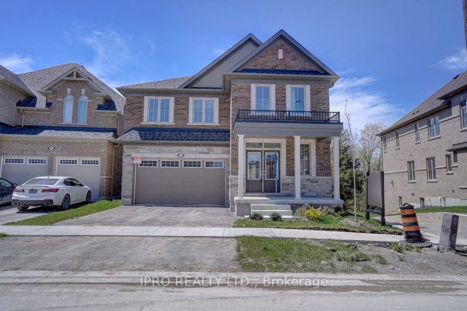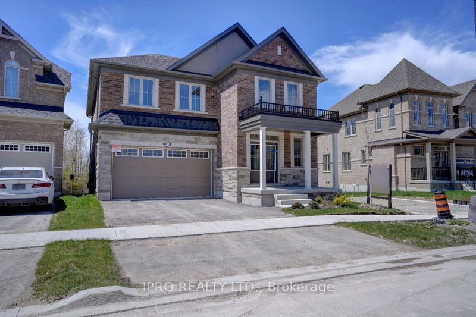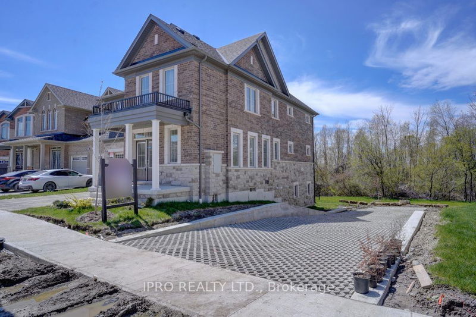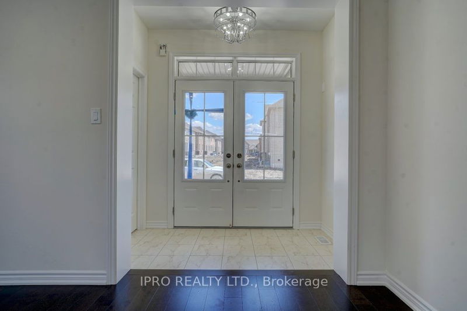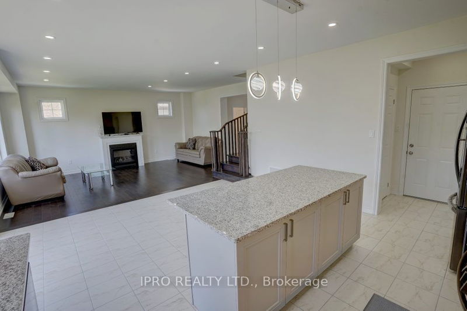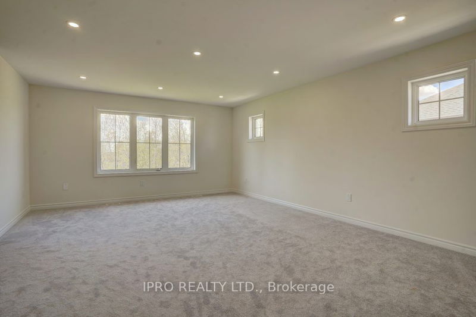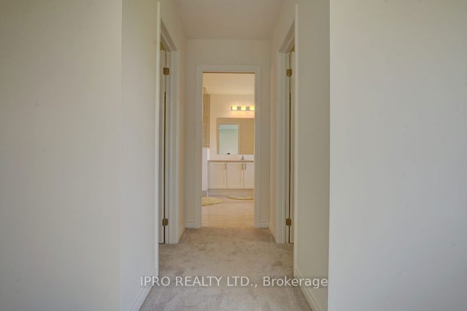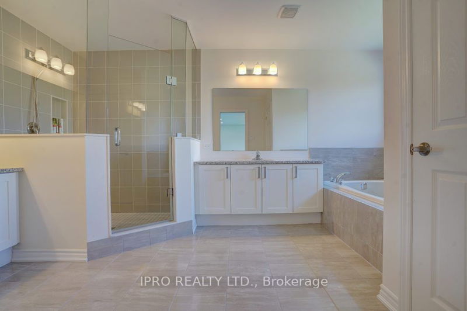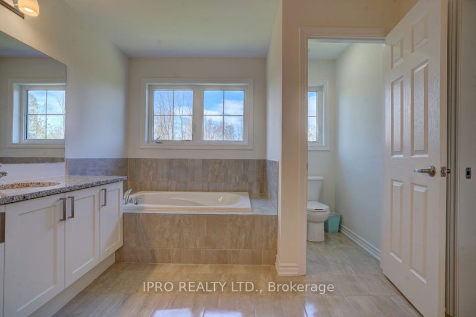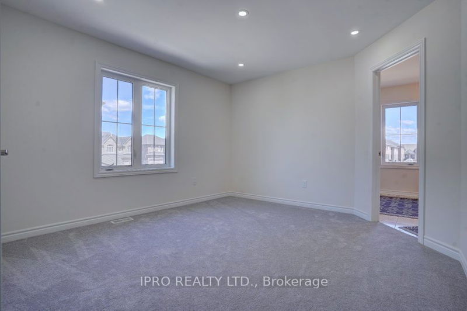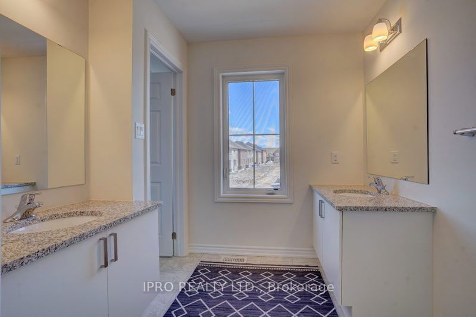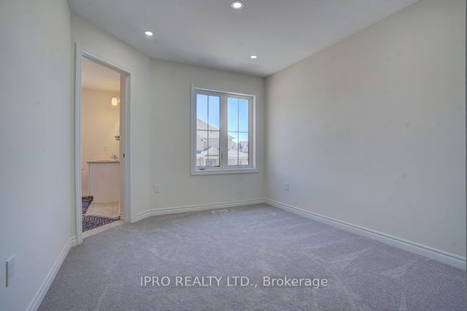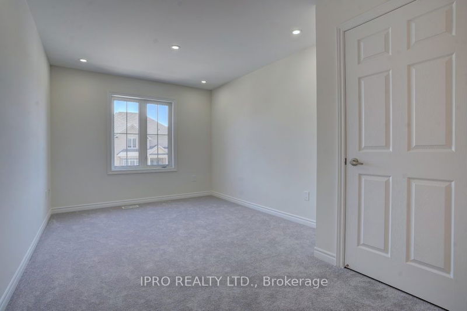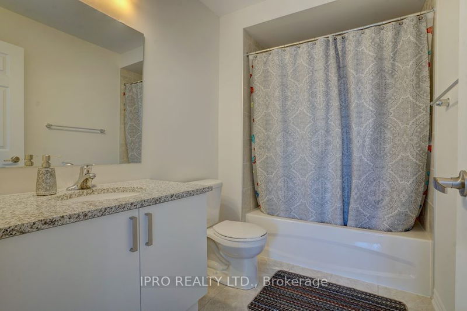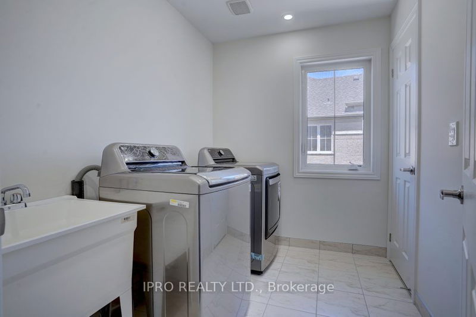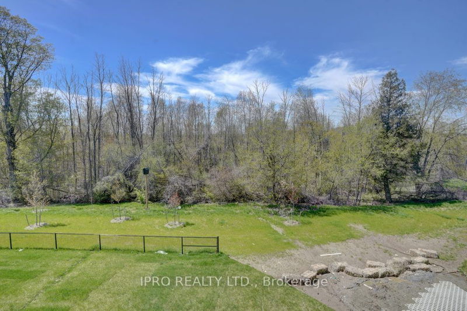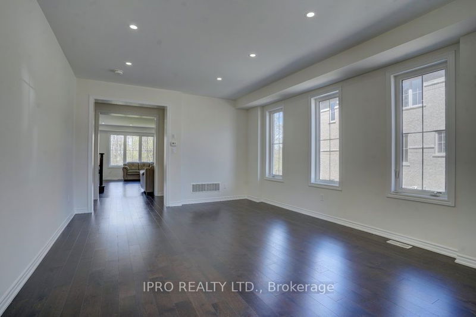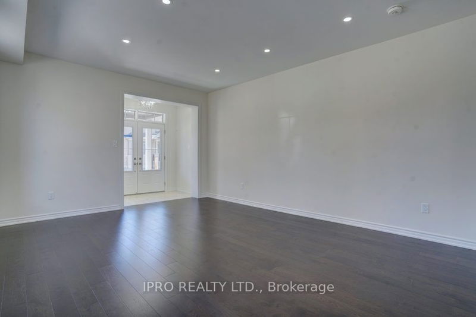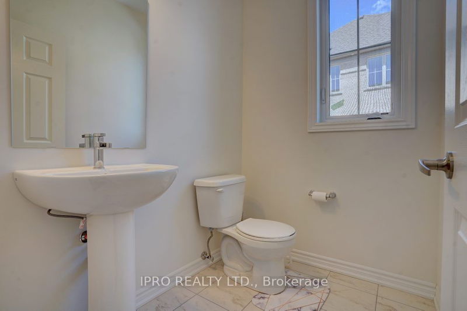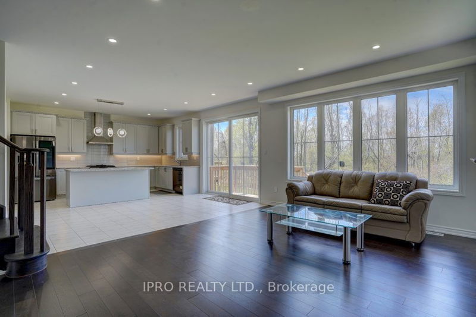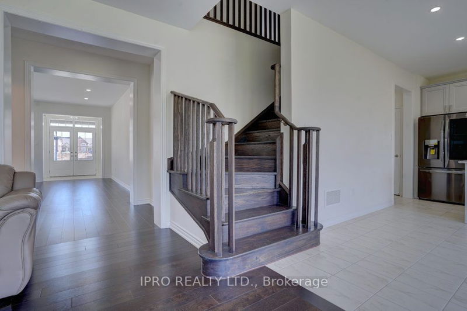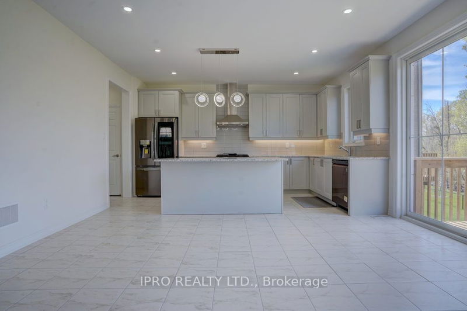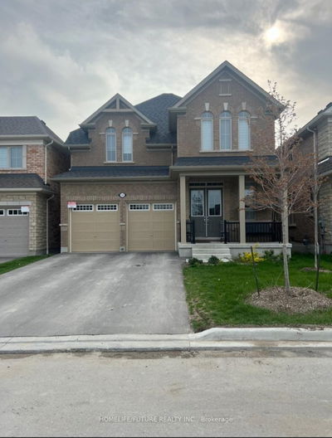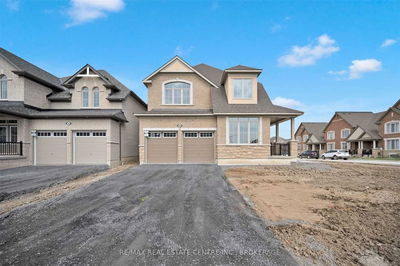* Brand New * Ravine Premium Lot & Walk-Out Basement 2707 Sqft Tribute Brittan Model, Smooth Ceilings Throughout, Fireplace In Family Room With Bay Windows, Overlooking Upgrade Kitchen Crown Moldings Teller Cabinet, Brand New Stainless Steel Appliances, Quartz Countertops & Centre Island, Four Spacious Bedrooms With Access To Bathroom From Each Room. Conveniently Located Near Schools, Parks, Shopping Areas. Hwy 412/407 & Public Transit. Tarion New Home Warranty.
Property Features
- Date Listed: Monday, May 08, 2023
- Virtual Tour: View Virtual Tour for 43 Olerud Drive
- City: Whitby
- Neighborhood: Rural Whitby
- Full Address: 43 Olerud Drive, Whitby, L1P 0J1, Ontario, Canada
- Family Room: Fireplace, Hardwood Floor, Pot Lights
- Kitchen: Quartz Counter, Breakfast Area, Backsplash
- Listing Brokerage: Ipro Realty Ltd. - Disclaimer: The information contained in this listing has not been verified by Ipro Realty Ltd. and should be verified by the buyer.

