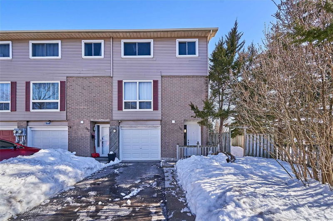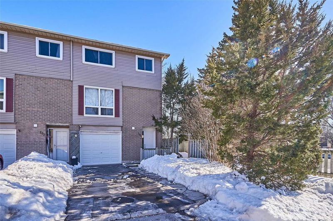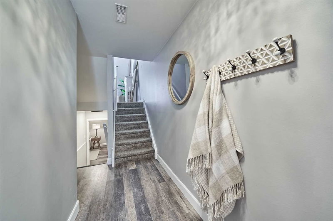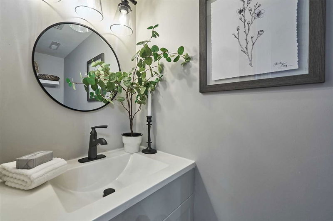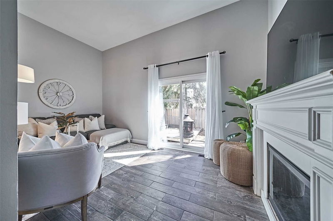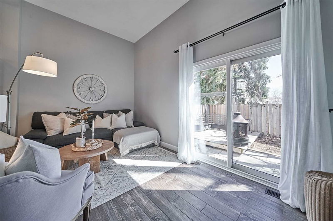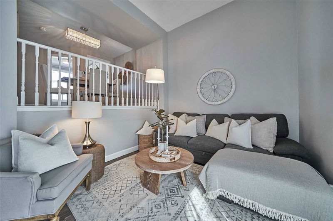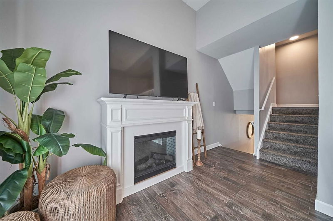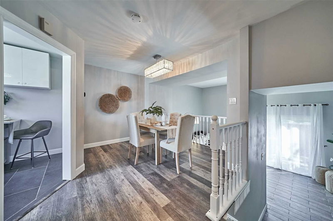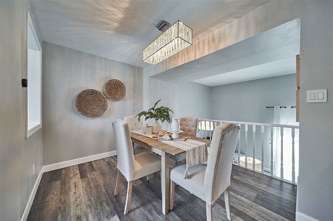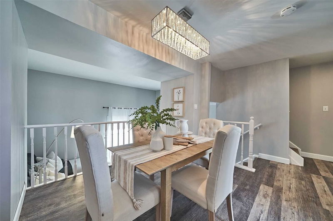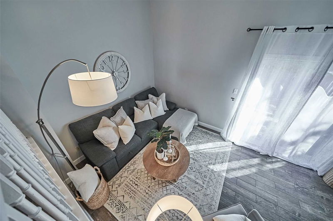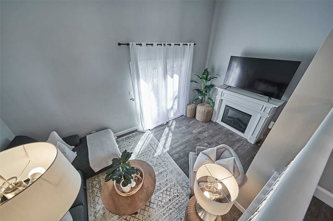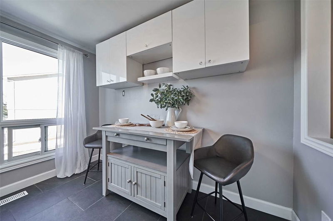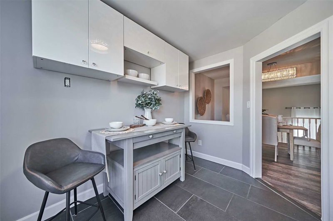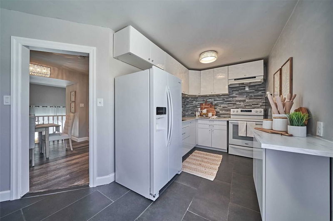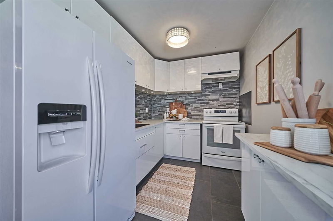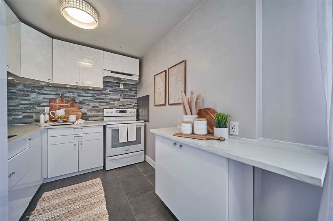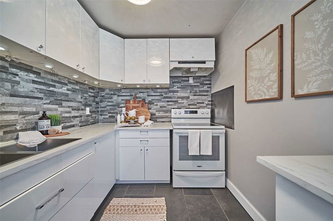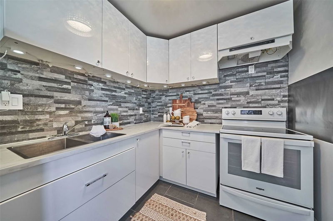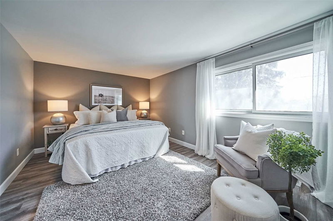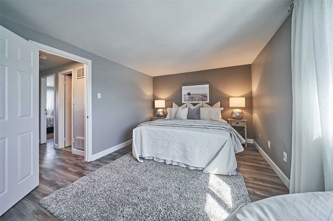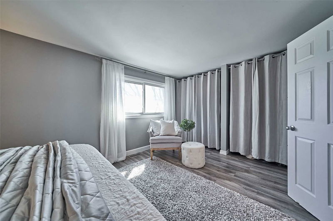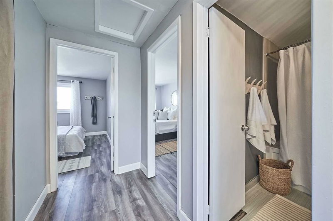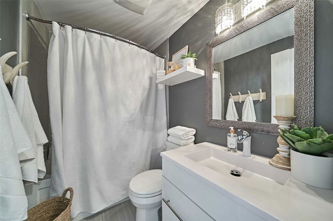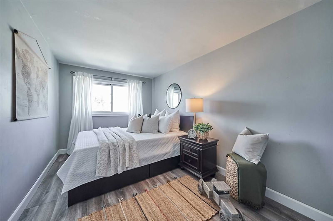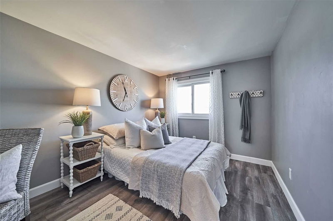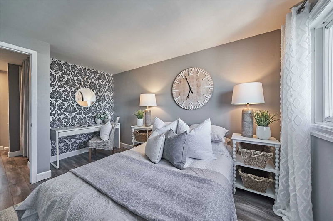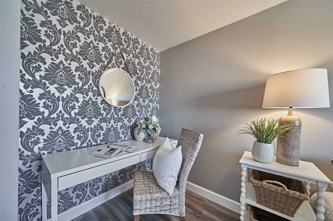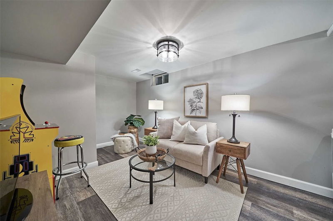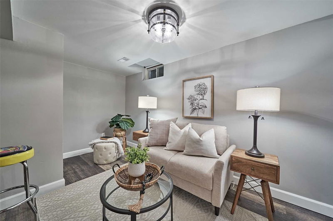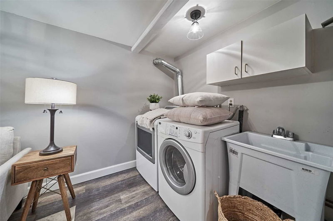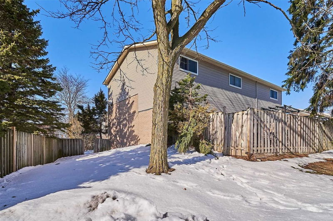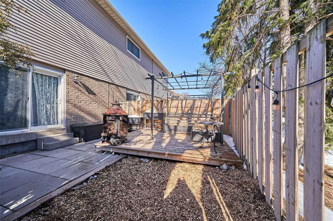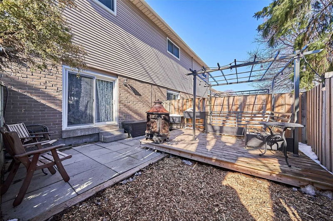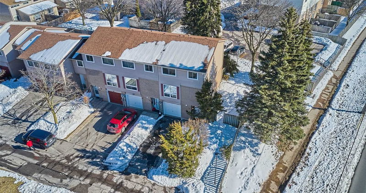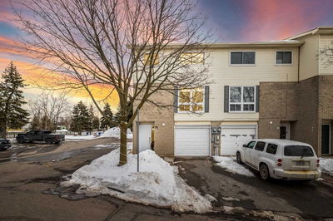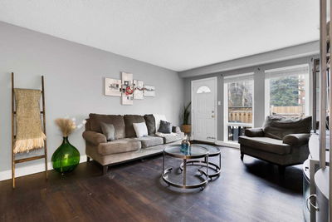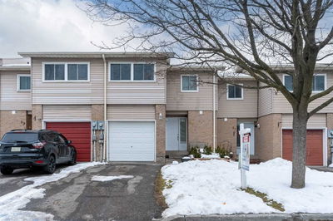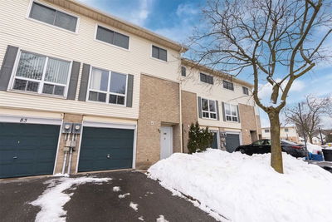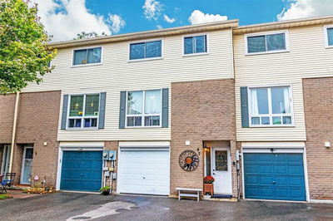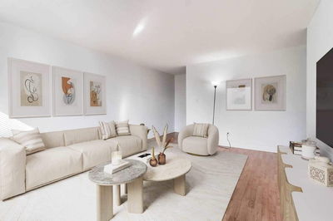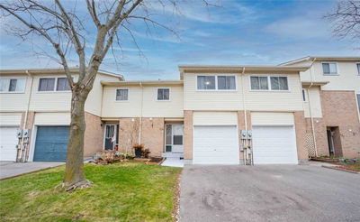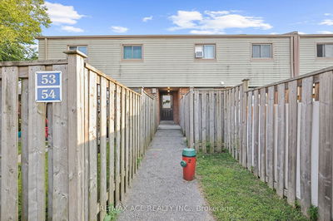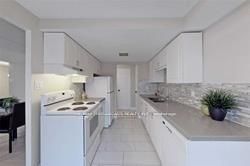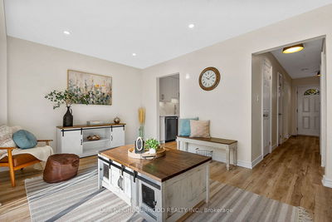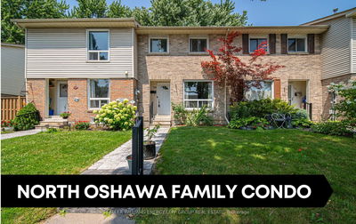Welcome To This Beautiful End-Unit Townhome W/ Endless Upgrades Throughout! Amazing Layout For Entertaining W/ Spacious Living Room W/ Soaring 12 Ft Ceilings & W/O To Fully Fenced Yard W/ Patio & Deck, Combined W/ Your Beautiful Dining Area. Gorgeous Eat-In Kitchen Completely Renovated 2 Yrs Ago - New Cabinets, Backsplash, Countertops, Flooring & Cozy Eat-In Area W/ Tons Of Natural Light! Head Upstairs To 3 Spacious Bedrooms & Updated 4 Pc Bath. Lower Level Features Additional Living Space W/ Finished Rec Room & Laundry Ft. Vinyl Flooring. Private, Fenced Backyard Surrounded By Mature Trees & No Neighbours Behind - Perfect For Summer Entertaining. Not A Single Detail Missed In This Beautiful, Modern Home! Ready To Move In And Enjoy! Convenient Interior Garage Access. New Trim Throughout (2023) Freshly Painted Throughout. Newly Renovated Kitchen (2021) New 10X10 Deck (2021) New Fridge & Stove (2019) Furnace & Ac (2015)
Property Features
- Date Listed: Thursday, March 16, 2023
- City: Oshawa
- Neighborhood: Centennial
- Major Intersection: Ritson Rd & Beatrice St
- Full Address: 101-1133 Ritson Road N, Oshawa, L1G 7T3, Ontario, Canada
- Living Room: Vaulted Ceiling, Tile Floor, W/O To Yard
- Kitchen: Eat-In Kitchen, Backsplash, Large Window
- Listing Brokerage: Keller Williams Energy Real Estate, Brokerage - Disclaimer: The information contained in this listing has not been verified by Keller Williams Energy Real Estate, Brokerage and should be verified by the buyer.

