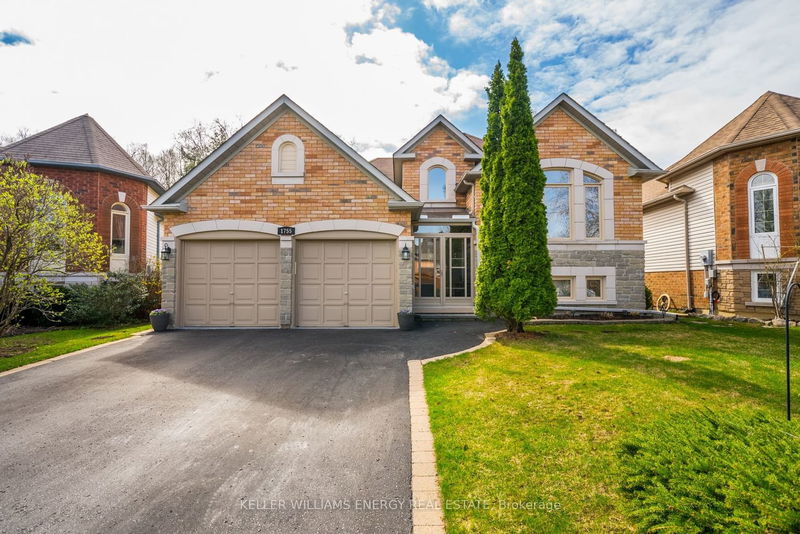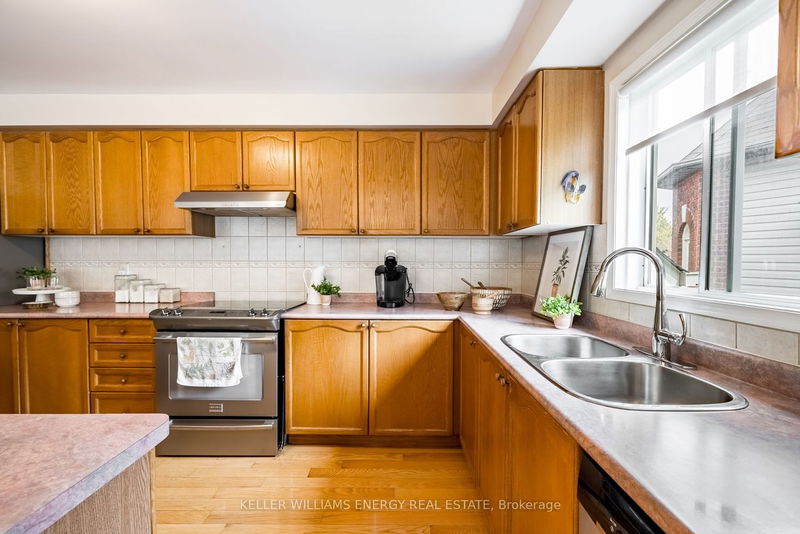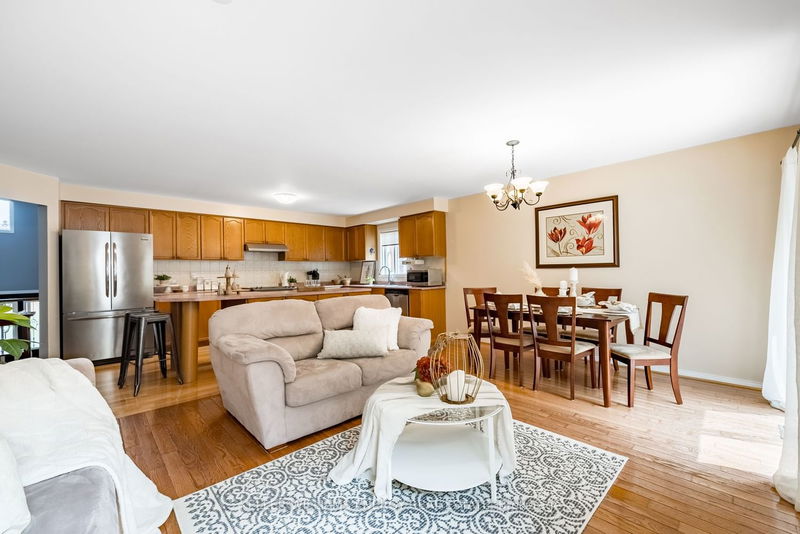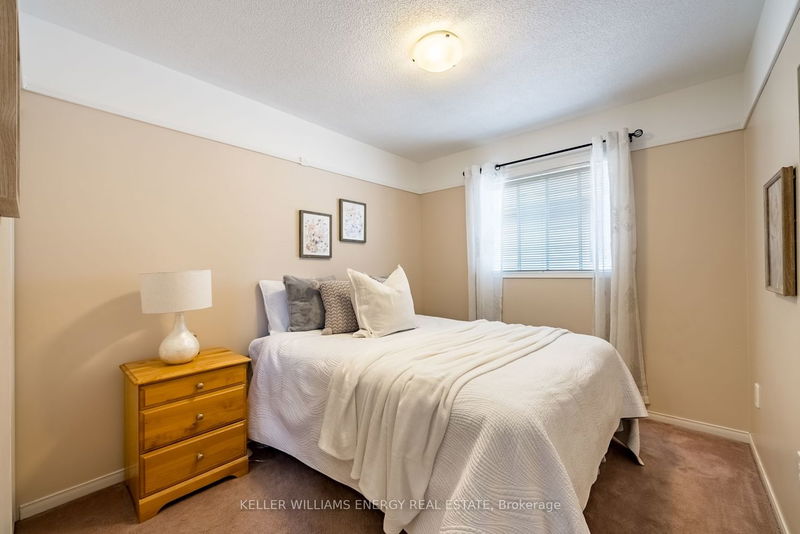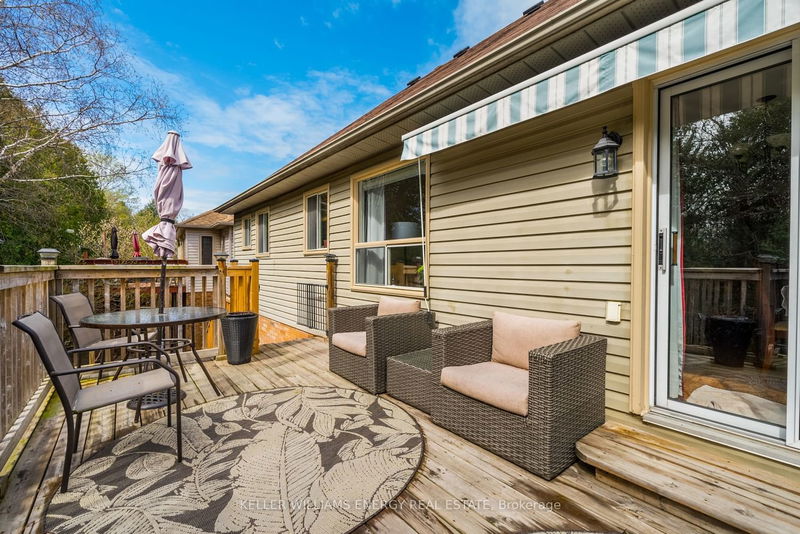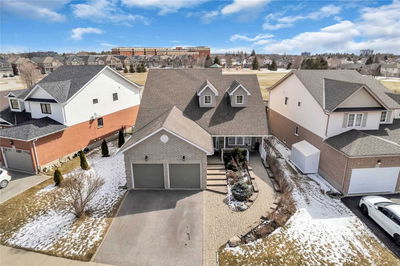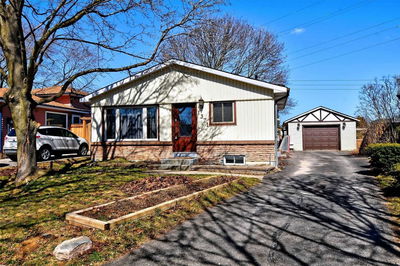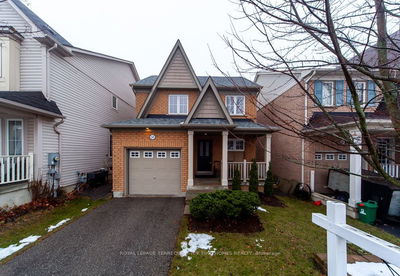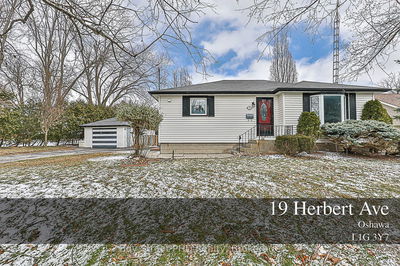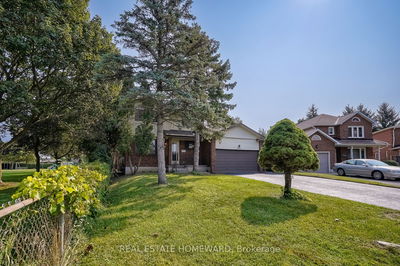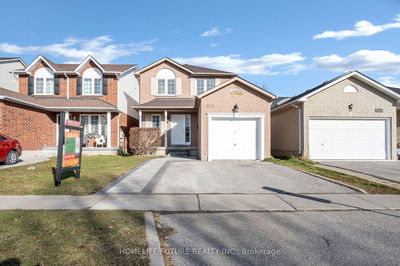This 3 + 1 Bedroom All Brick Raised Bungalow Backs Onto A Beautiful Ravine. Spacious Open Concept Kitchen With Large Centre Island And Stainless Steel Appliances. Large Living Room Open To The Kitchen That Has A Walk Out To Deck And Beautiful Ravine Views. 3 Bedrooms On Main Level Including A Primary With 4Pc Ensuite And Walk In Closet. Basement Has Two Additional Living Spaces, 4th Bedroom, 2 Pc Bath And A Walk Out To Covered Deck. 2 Car Garage With Access From The Home.
Property Features
- Date Listed: Thursday, May 11, 2023
- Virtual Tour: View Virtual Tour for 1755 Edenwood Drive
- City: Oshawa
- Neighborhood: Samac
- Major Intersection: Ritson And Conlin
- Full Address: 1755 Edenwood Drive, Oshawa, L1G 7Y3, Ontario, Canada
- Kitchen: Hardwood Floor, Centre Island, Backsplash
- Living Room: Hardwood Floor, Combined W/Dining, Open Concept
- Family Room: Broadloom, Above Grade Window, Separate Rm
- Listing Brokerage: Keller Williams Energy Real Estate - Disclaimer: The information contained in this listing has not been verified by Keller Williams Energy Real Estate and should be verified by the buyer.

