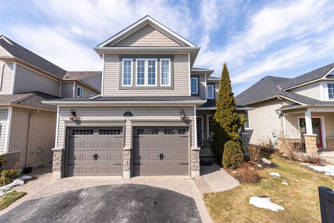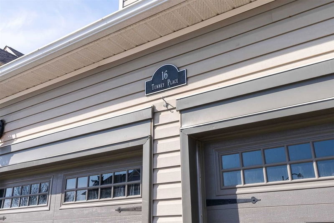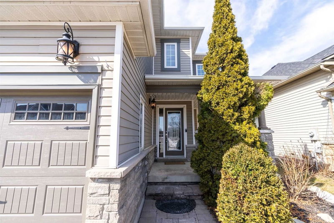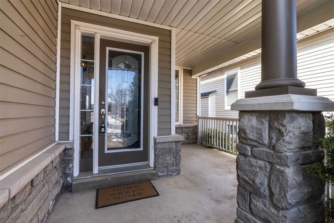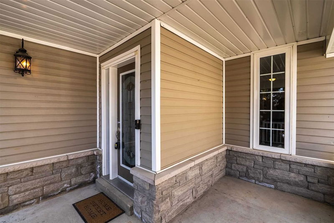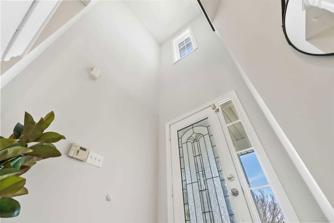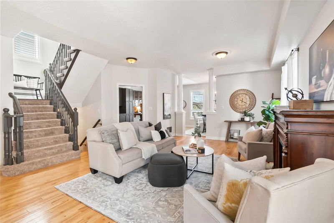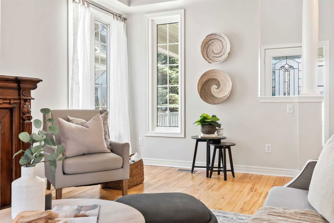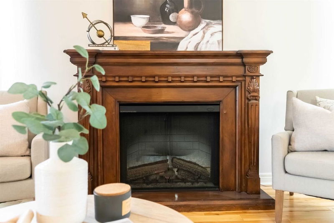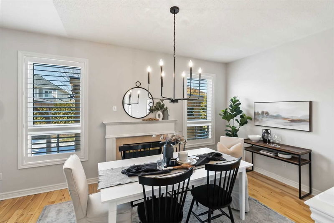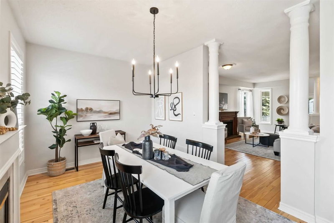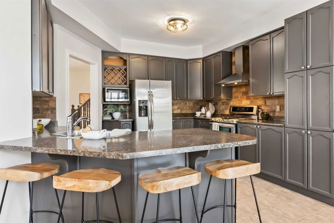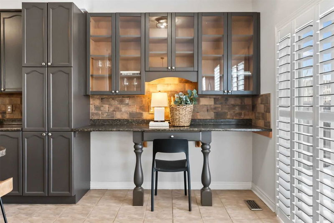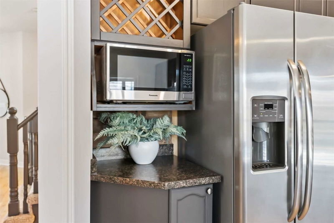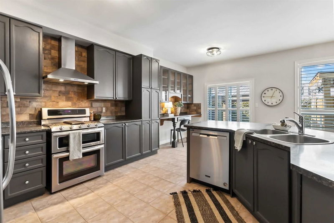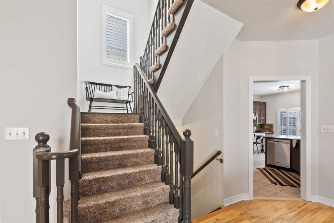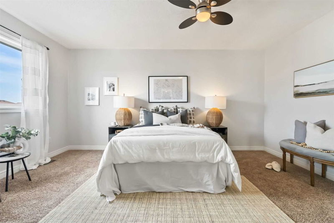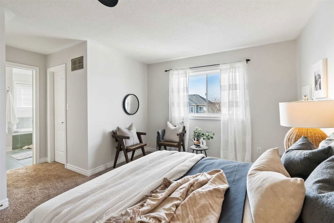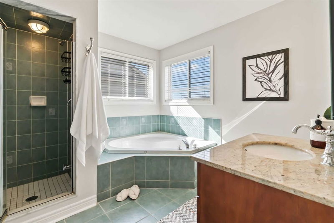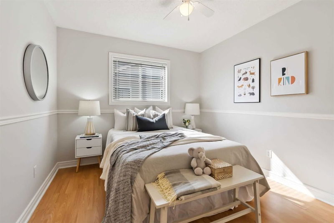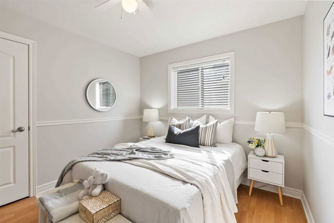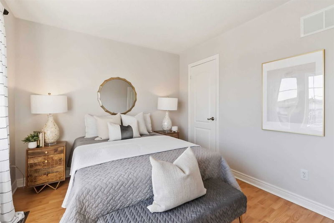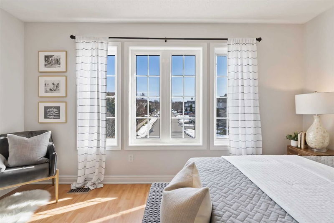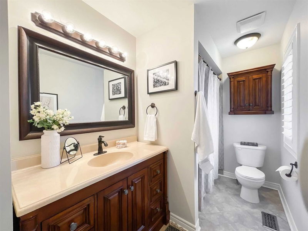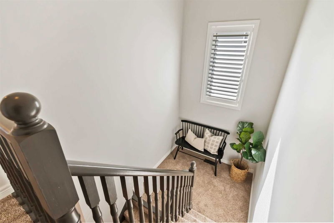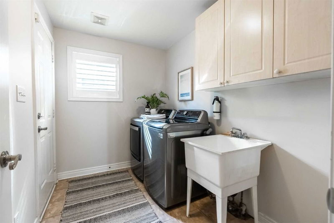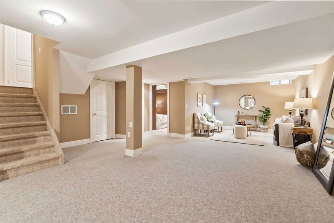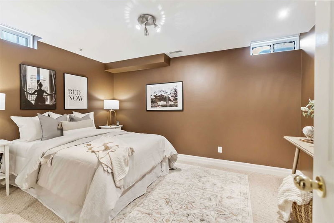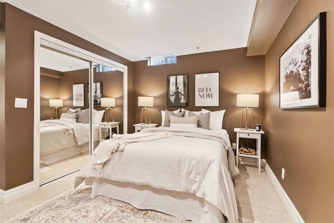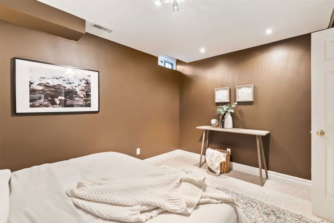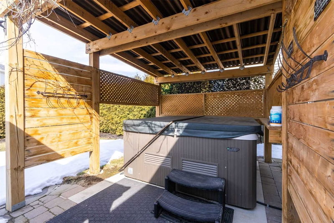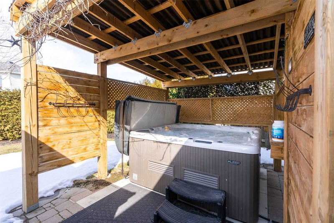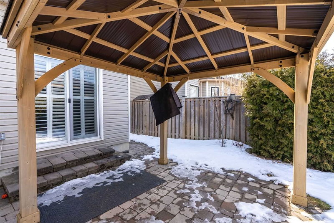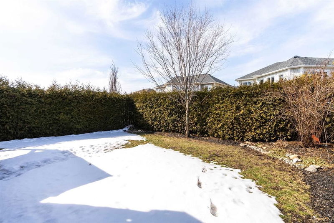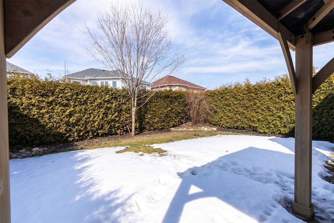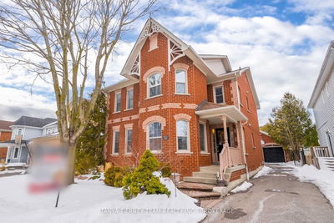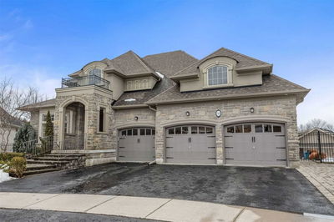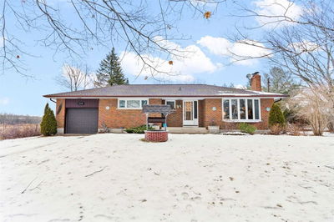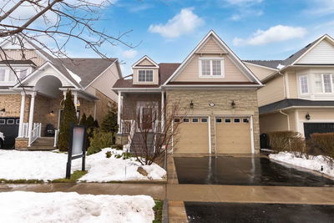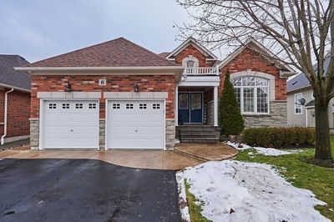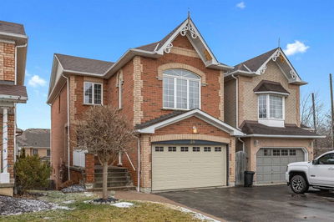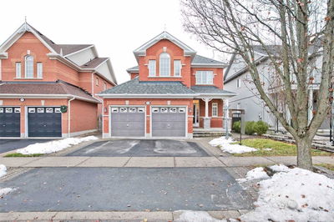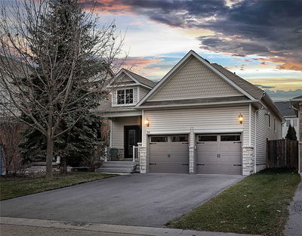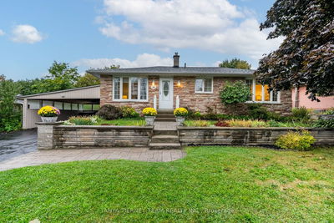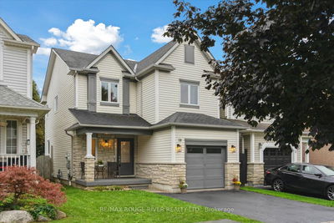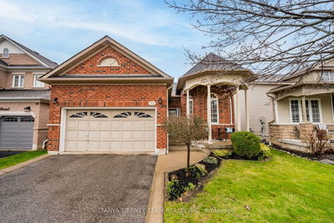Open House Cancelled. Welcome To 16 Tunney Place, A Stunning 3+1 Bed, 3 Bath Home You Are Sure To Fall In Love With! The Open Concept Bright Sun-Filled & Spacious Main Floor Features A 2 Story Foyer, 9Ft Ceilings, Hardwood Flooring, Family Sized Spacious Kitchen With Pantry, Breakfast Bar, Taller Uppers & Extended Cabinetry For Additional Storage! Walk-Out To Your Relaxing Private Backyard With Gazebo & Hot Tub, Perfect For Entertaining All Year Long. Convenient Main Floor Laundry With Garage Access! Upper Level Offers Bright Spacious Rooms Including A Beautiful Primary Retreat With Double Door Entry, W/I Closet & 4Pc Ensuite. Finished Lower Level Features Ample Storage Space, 4th Bedroom & Spacious Rec Room Perfect For Family Movie & Game Nights! Located In A Quiet, Family Friendly Neighbourhood With Walking Distance To St Bridget Catholic, Chris Hadfield Public & Brooklin High Schools, Parks, Splash Pad,
Property Features
- Date Listed: Tuesday, March 21, 2023
- Virtual Tour: View Virtual Tour for 16 Tunney Place
- City: Whitby
- Neighborhood: Brooklin
- Major Intersection: Carnwith Dr And Ashburn Rd
- Full Address: 16 Tunney Place, Whitby, L1M 2G4, Ontario, Canada
- Kitchen: Family Size Kitchen, Pantry, Breakfast Bar
- Living Room: Hardwood Floor, Combined W/Dining
- Family Room: Gas Fireplace, Hardwood Floor, California Shutters
- Listing Brokerage: The Nook Realty Inc., Brokerage - Disclaimer: The information contained in this listing has not been verified by The Nook Realty Inc., Brokerage and should be verified by the buyer.

