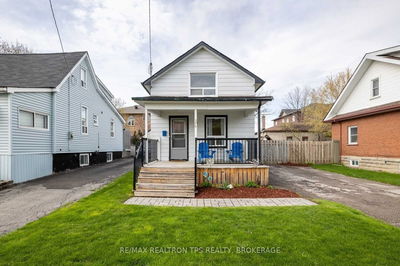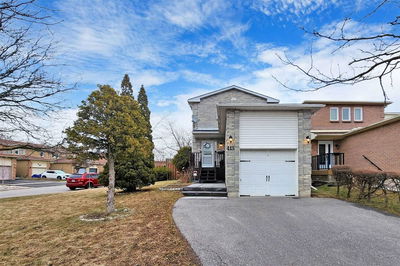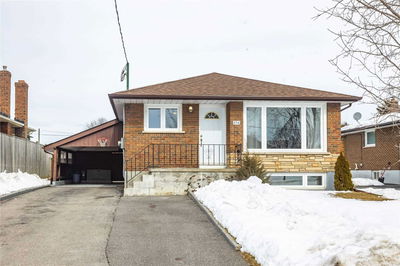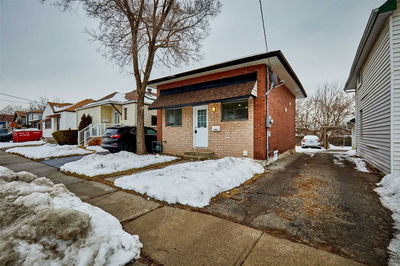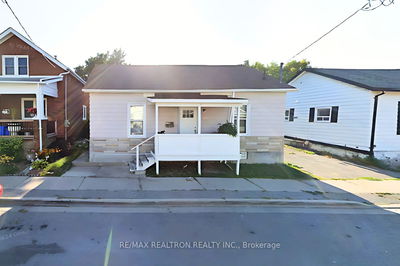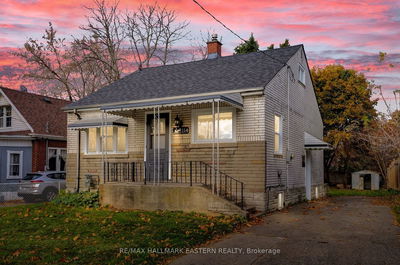Desirable Vanier Community. 3 Bdrs, Bright 2 Open Concept. Hardwood Floors In Living + Dining. Cherry Blood Cabinets In Kitchen, Fridge Stove, B/I Diswasher. Entrance To Basement, Open Concept, Kitchen, Fridge, Stove Bright Living Rm, Laundry. Washer & Dryer
Property Features
- Date Listed: Friday, May 12, 2023
- City: Oshawa
- Neighborhood: Vanier
- Major Intersection: Park Rd. & 401
- Living Room: Combined W/Dining, Hardwood Floor, Window
- Kitchen: Centre Island, Ceramic Back Splash, Eat-In Kitchen
- Living Room: Window, Laminate
- Listing Brokerage: Century 21 Leading Edge Realty Inc. - Disclaimer: The information contained in this listing has not been verified by Century 21 Leading Edge Realty Inc. and should be verified by the buyer.



