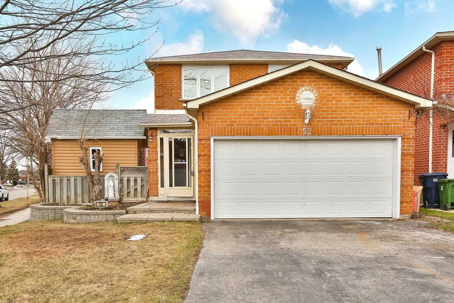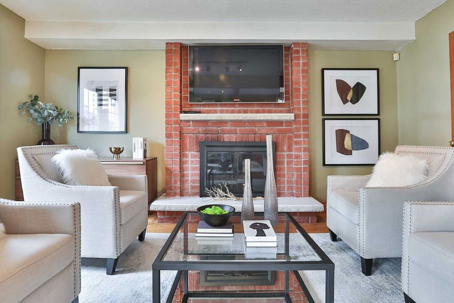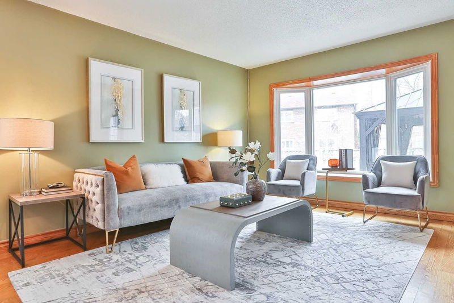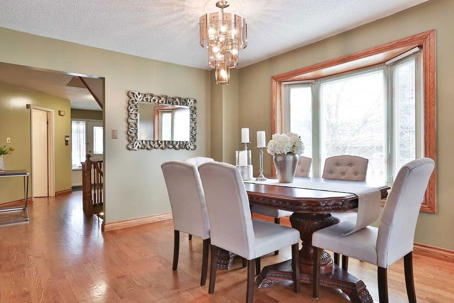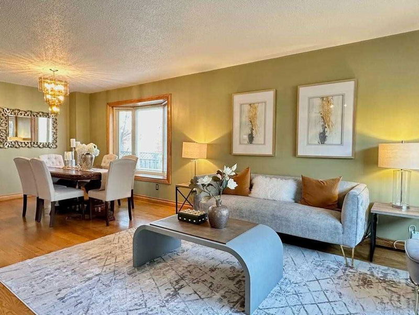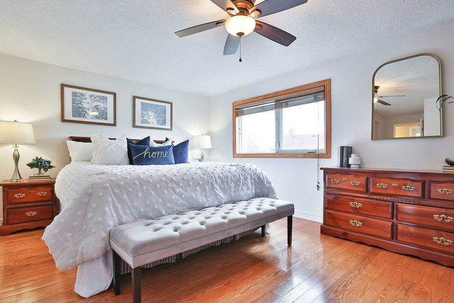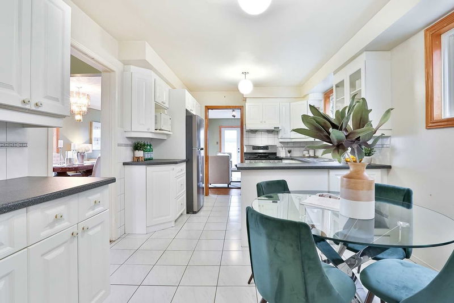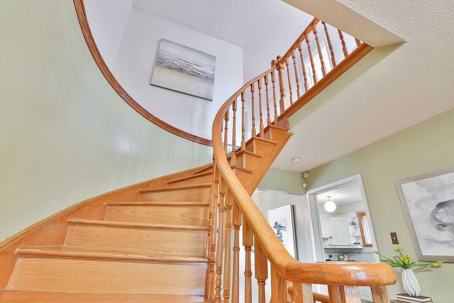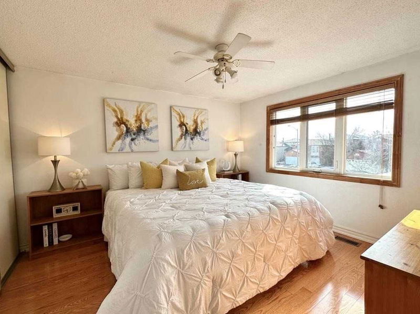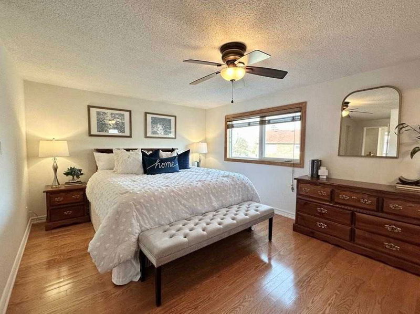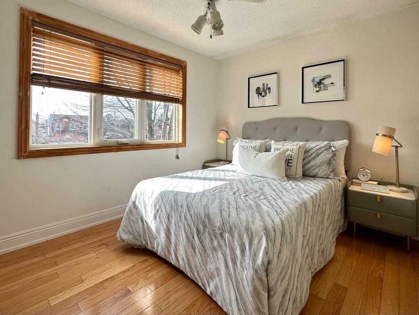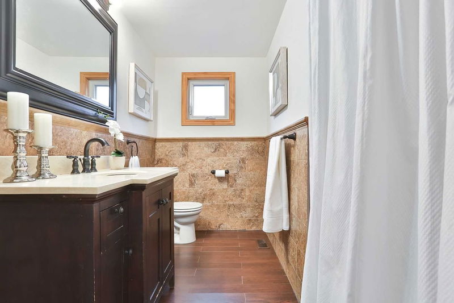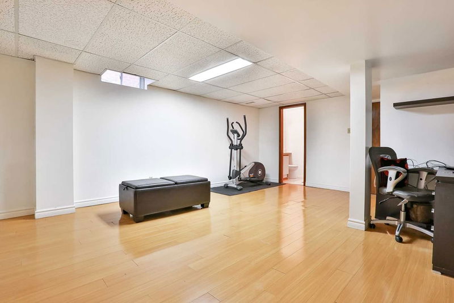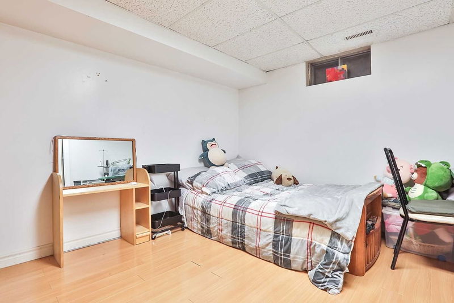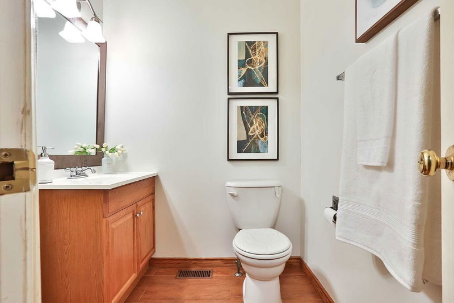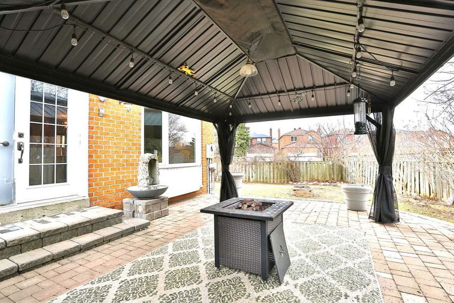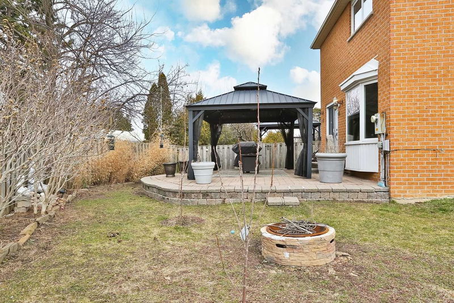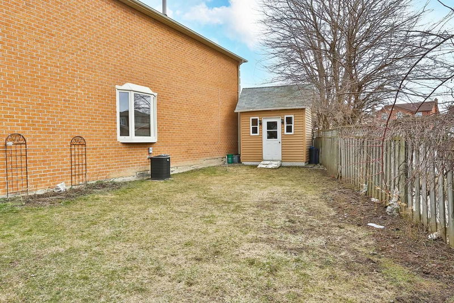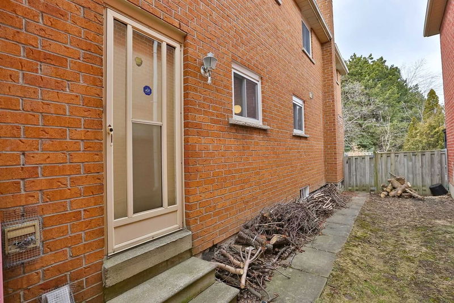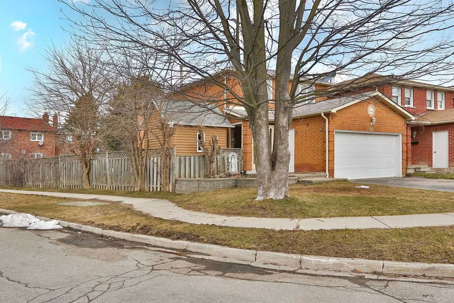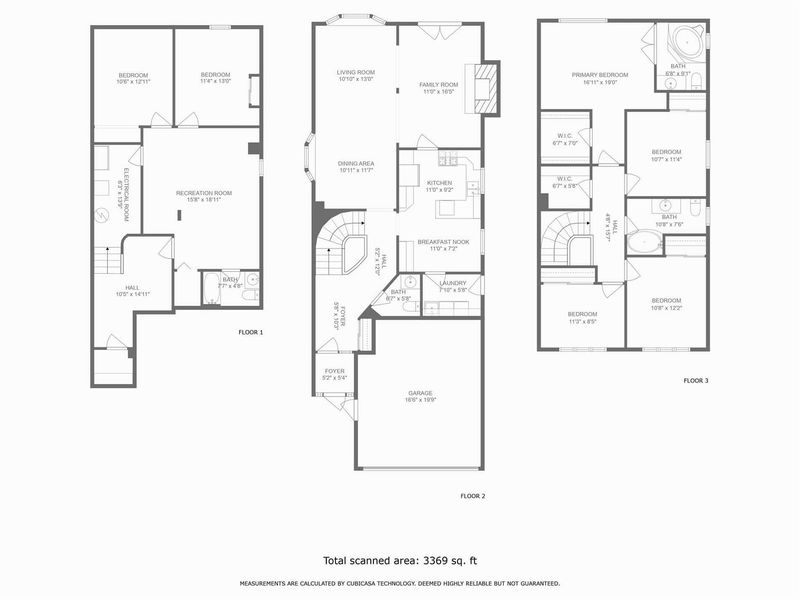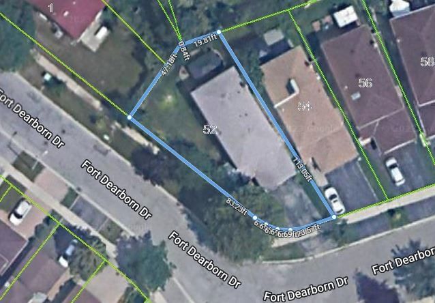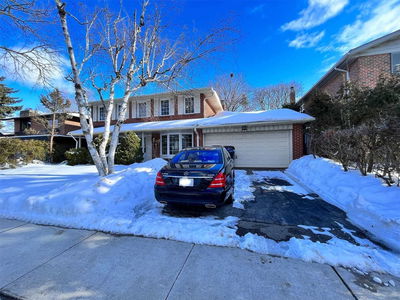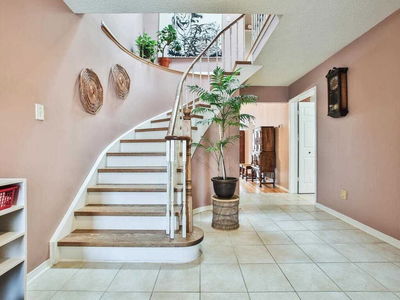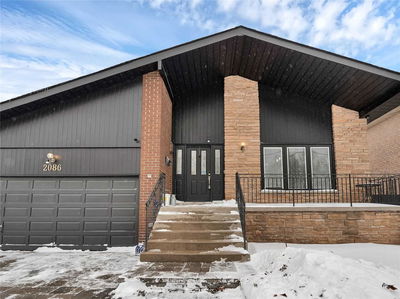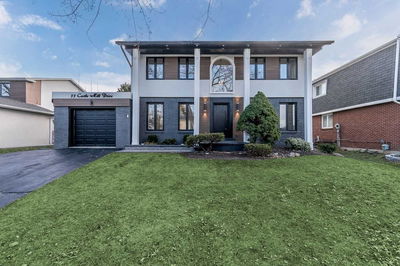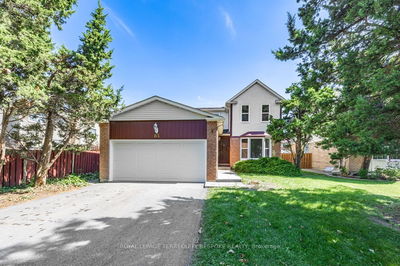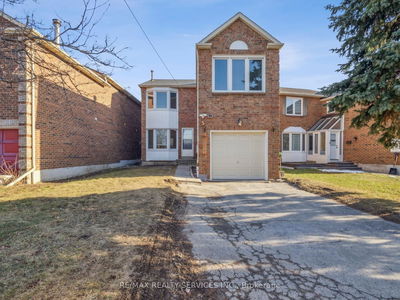Welcome To This Stunning 4 + 2 Bedroom Corner Lot Home Located In The Desirable L'amoreaux Area Of Toronto. This Meticulously Maintained Property Boasts Wood Burning Fireplace, Ample Kitchen Cabinet Space, And A Cozy Breakfast Nook. As You Step Inside, You'll Be Greeted By A Spacious And Bright Living Room With Large Windows That Allow Natural Light To Flood The Space. The Property Features Four Generously Sized Bedrooms, Including A Principal Bedroom With A 4-Piece Ensuite And A Walk-In Closet. The Basement Is Fully Finished And Offers Additional Living Space, Perfect For A Family Room Or Home Office. Other Features Of This Property Include A Double Car Garage, A Fully Fenced Backyard, And A Large Patio, Perfect For Entertaining Guests. Located Close To Schools, Shopping, And Transit, This Property Is A Must-See For Anyone Looking For A Comfortable And Convenient Family Home In Toronto's L'amoreaux Area.
Property Features
- Date Listed: Tuesday, March 28, 2023
- City: Toronto
- Neighborhood: L'Amoreaux
- Major Intersection: Kennedy & Mcnicoll
- Living Room: Picture Window, Hardwood Floor, Bay Window
- Kitchen: Renovated, Ceramic Floor, Breakfast Area
- Family Room: Brick Fireplace, W/O To Yard, Open Concept
- Listing Brokerage: Re/Max Hallmark Realty Ltd., Brokerage - Disclaimer: The information contained in this listing has not been verified by Re/Max Hallmark Realty Ltd., Brokerage and should be verified by the buyer.

