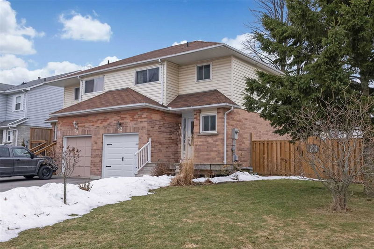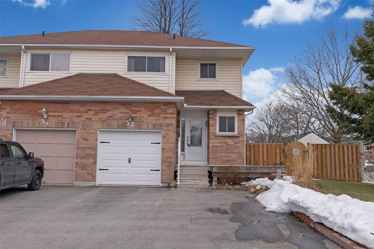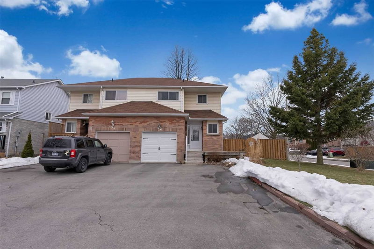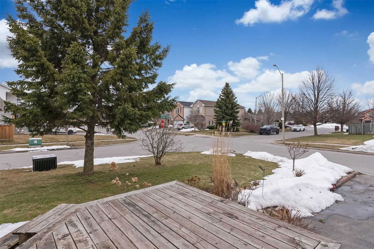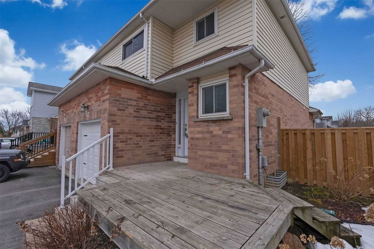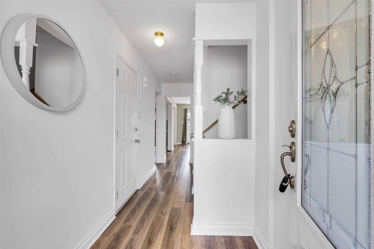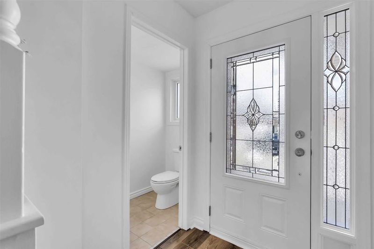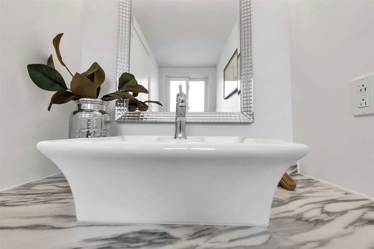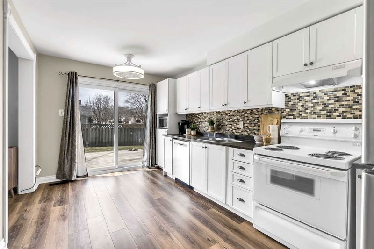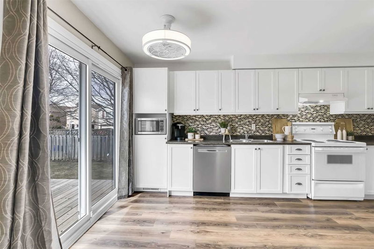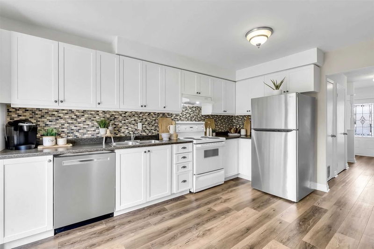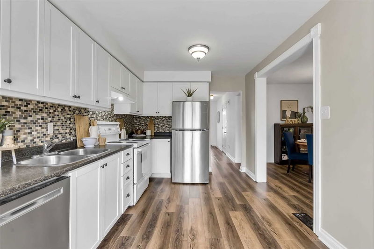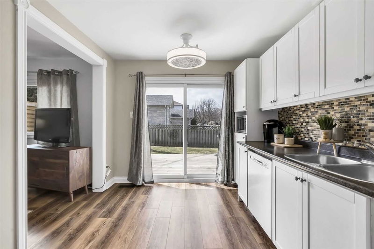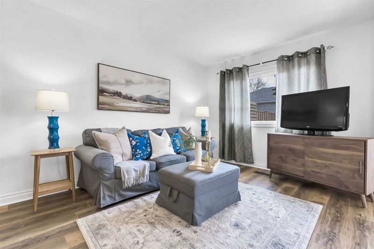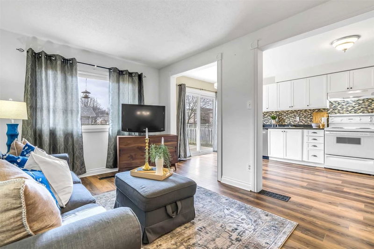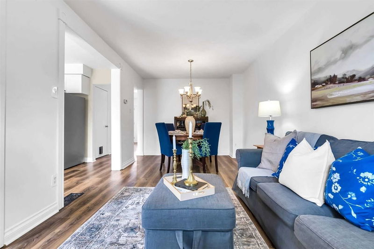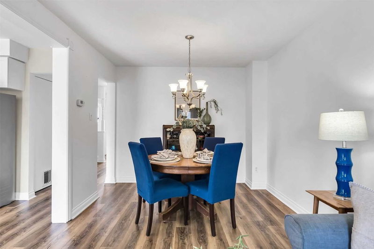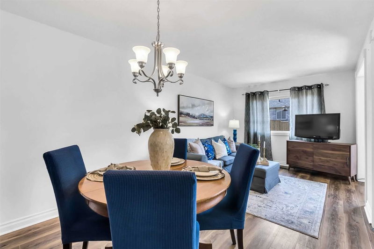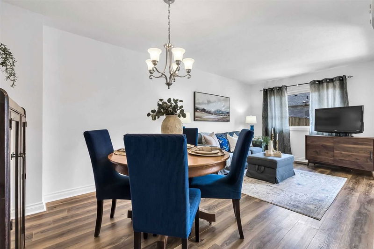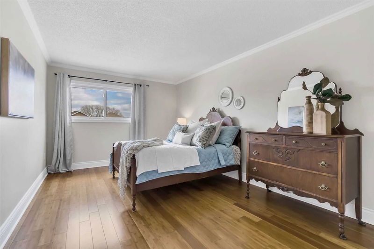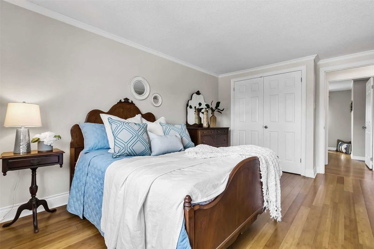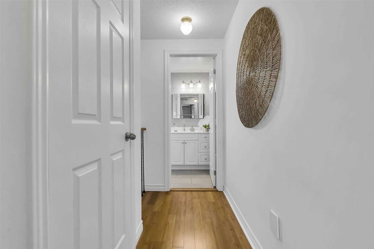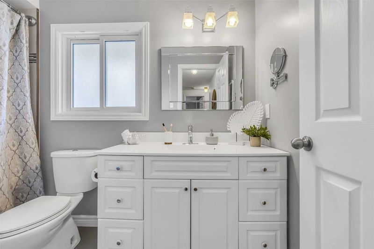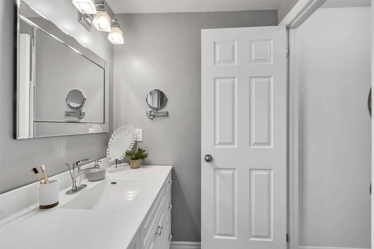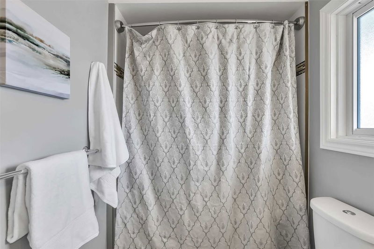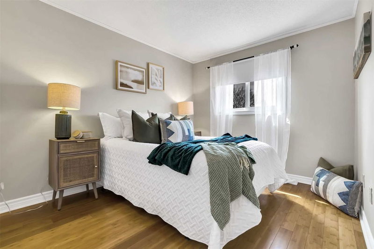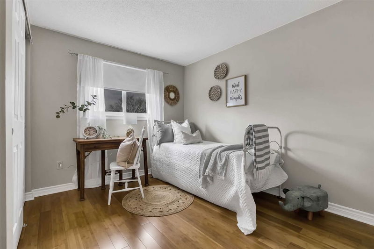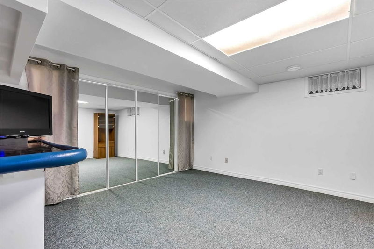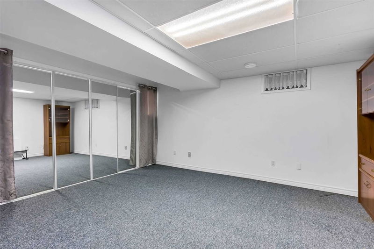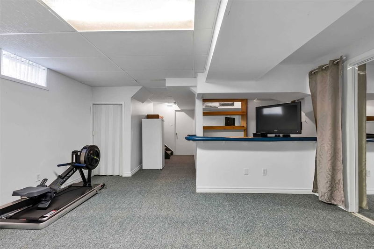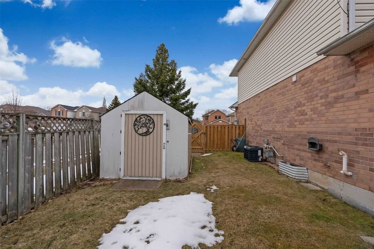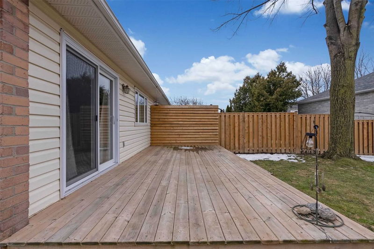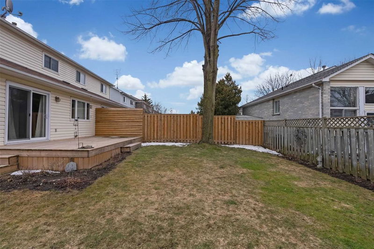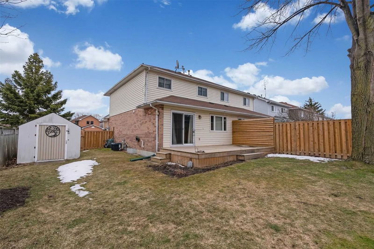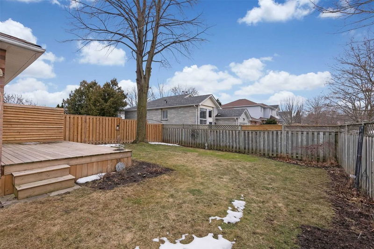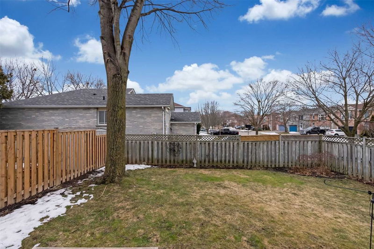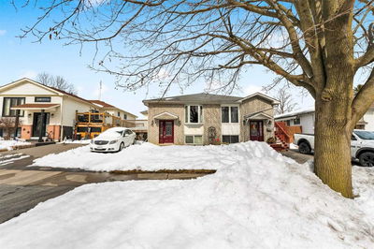Welcome To 32 Trudeau Dr. Bowmanville! This Beautiful 3 Bedroom, 2 Bath Semi-Detached Home Has Been Tastefully Updated Throughout & Is Situated On A Premium Sized Corner Lot! Main Level Boasts Open Concept Layout With Newer Luxury Vinyl Plank Floors Throughout, Spacious Living/Dining Area & Bright Updated Eat-In Kitchen With Walk-Out To Deck & Large Fenced Yard! Main Level Powder Room & Garage Access! 3 Spacious Bedrooms & Updated 4 Pc Bath On 2nd Level Including Oversized Primary Bedroom With Bamboo Floors Throughout! Finished Basement Features Laundry & Rec Area With Built-In Bar! Large Fenced Yard Great For Entertaining In The Summer Months! Freehold, No Monthly Fees! Excellent Location Walking Distance To Schools, Parks & Public Transit! Mins From 401 Access! See Virtual Tour!!
Property Features
- Date Listed: Wednesday, March 29, 2023
- Virtual Tour: View Virtual Tour for 32 Trudeau Drive
- City: Clarington
- Neighborhood: Bowmanville
- Full Address: 32 Trudeau Drive, Clarington, L1C 4K1, Ontario, Canada
- Living Room: Vinyl Floor, Combined W/Dining, Large Window
- Kitchen: Vinyl Floor, Eat-In Kitchen, O/Looks Dining
- Listing Brokerage: Keller Williams Energy Real Estate, Brokerage - Disclaimer: The information contained in this listing has not been verified by Keller Williams Energy Real Estate, Brokerage and should be verified by the buyer.

