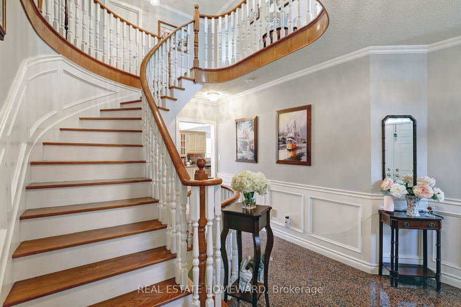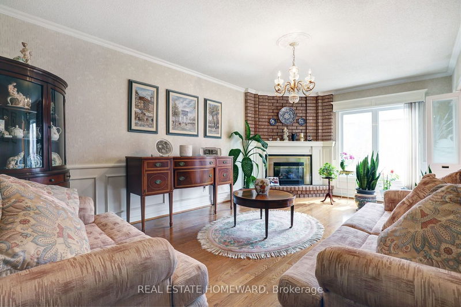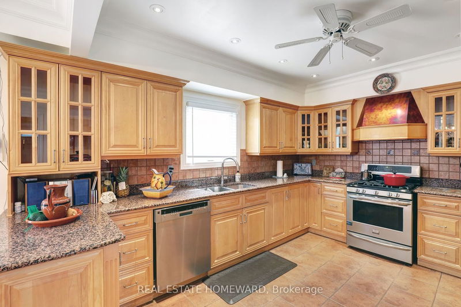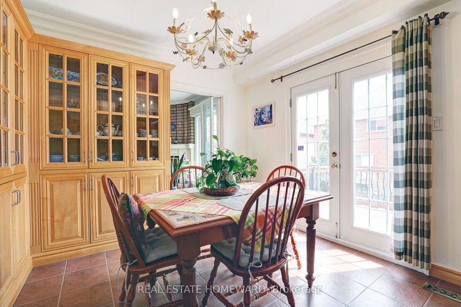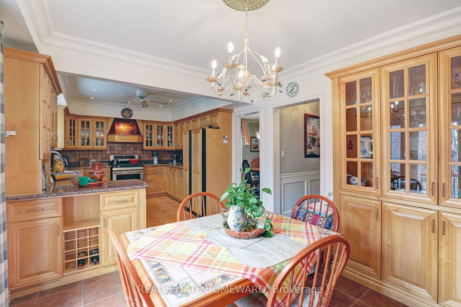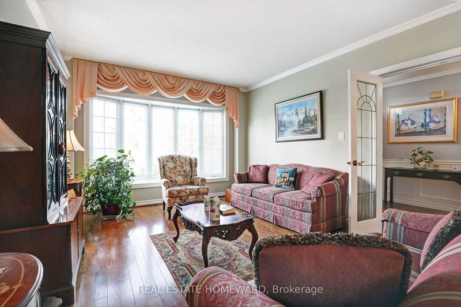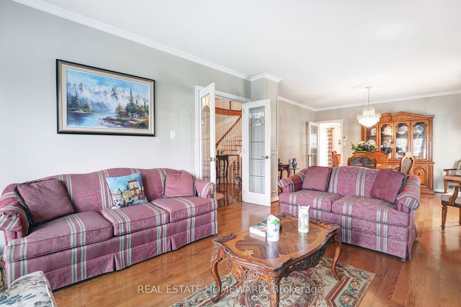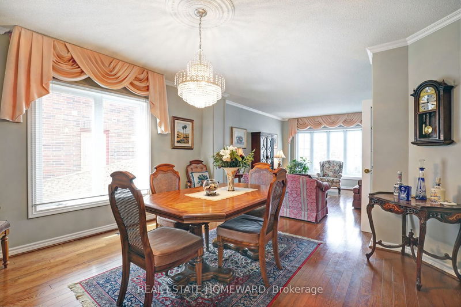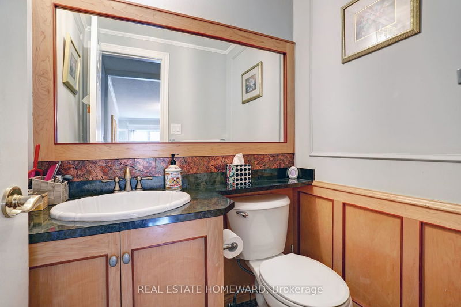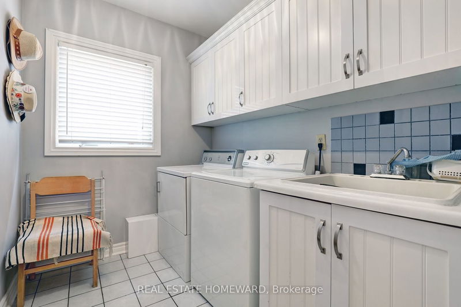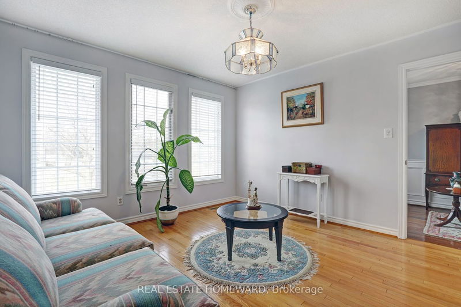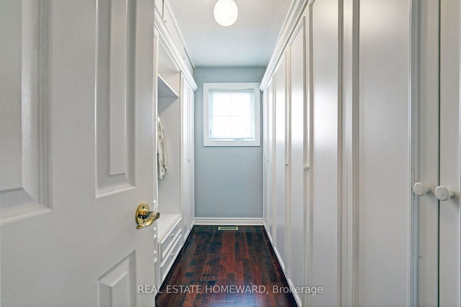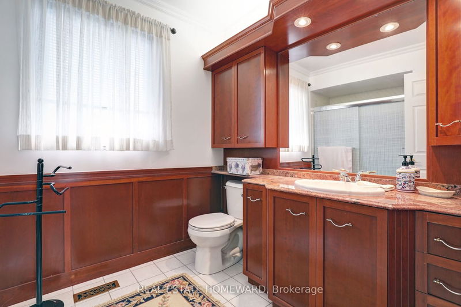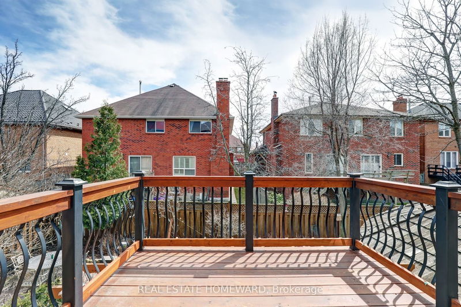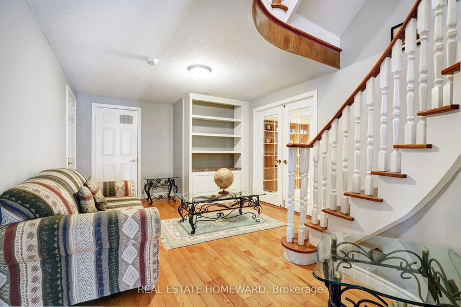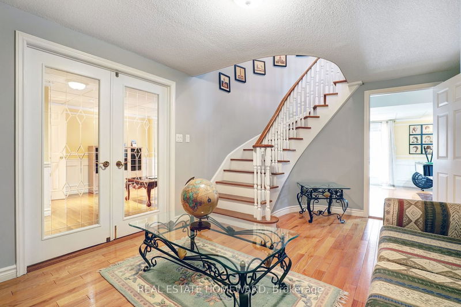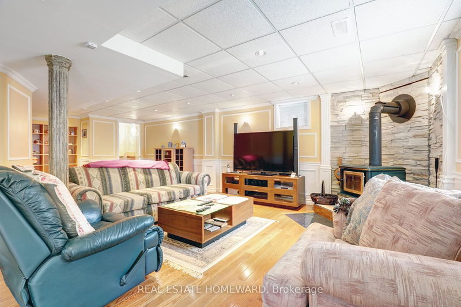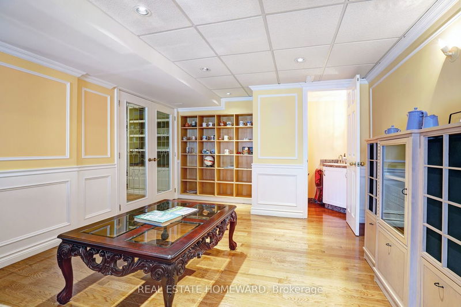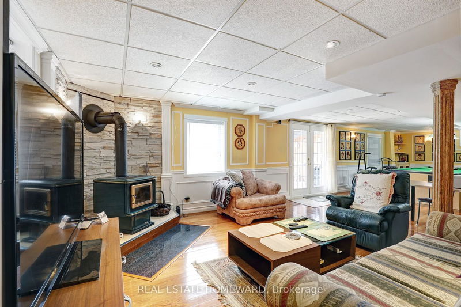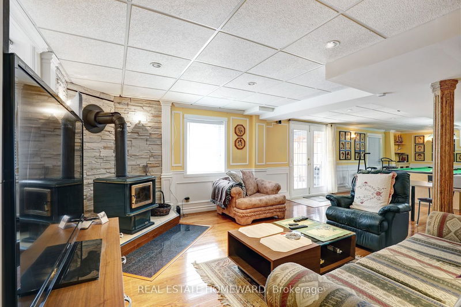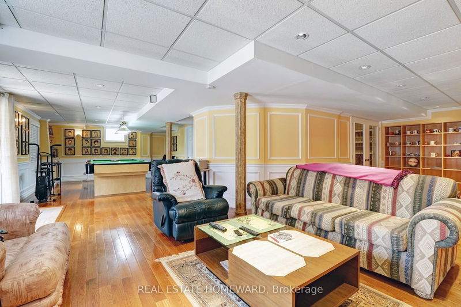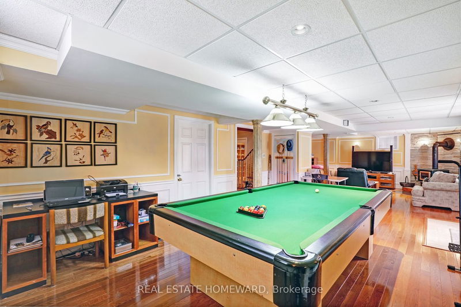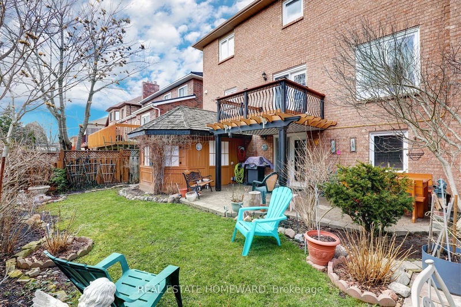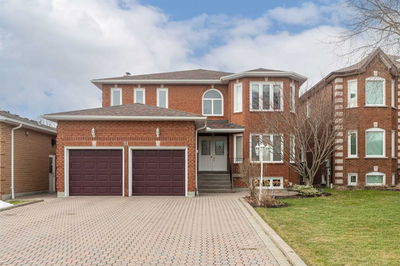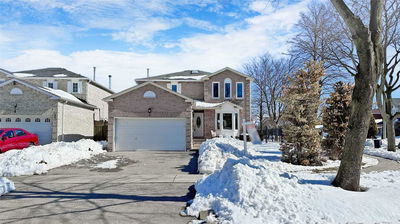Come See This Gorgeous 4 Bedroom Detached Home In The Fabulous Highland Creek Neighborhood. Located On A Quiet Part Of Ellesmere Road. This Detached All Brick House Has Been Meticulously Cared For. Beautiful Modern Eat In Kitchen With W/O To Lovely Private Deck. Light Filled Spacious Main Floor Features Open Concept Living/Dining Room And Large Family Room With Gas Fireplace! Perfect For Any Life Style. Spacious Primary Bedroom Has Walk-In Closet And Beautiful 4Pc Bath! Huge Full Finished Basement Is Perfect For Entertaining With Games Room And Wood Burning Fireplace! Walkout To Landscaped Backyard. Don't Miss The Fully Enclosed Hot Tub.
Property Features
- Date Listed: Tuesday, May 16, 2023
- Virtual Tour: View Virtual Tour for 3787 Ellesmere Road S
- City: Toronto
- Neighborhood: Highland Creek
- Major Intersection: Ellesmere - Watson
- Full Address: 3787 Ellesmere Road S, Toronto, M1C 1H8, Ontario, Canada
- Kitchen: Eat-In Kitchen, Walk-Out, Ceramic Floor
- Living Room: Hardwood Floor, Bay Window
- Family Room: Hardwood Floor, Gas Fireplace
- Listing Brokerage: Real Estate Homeward - Disclaimer: The information contained in this listing has not been verified by Real Estate Homeward and should be verified by the buyer.



