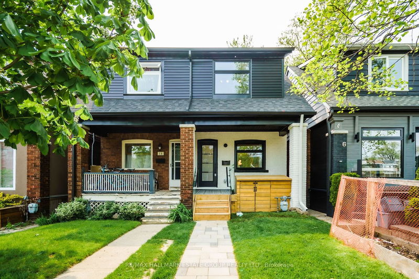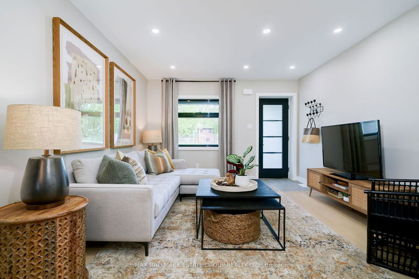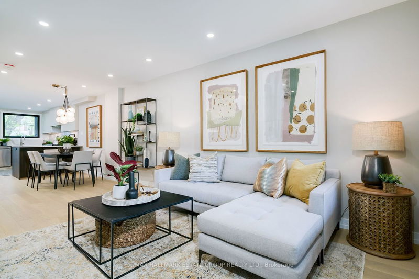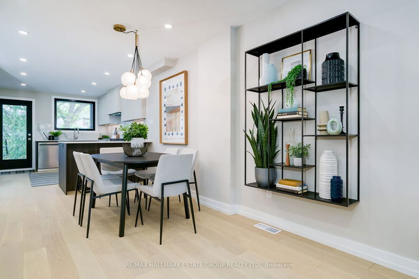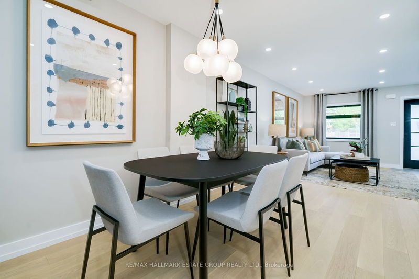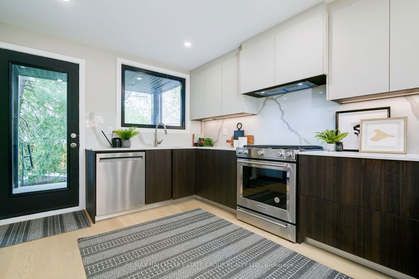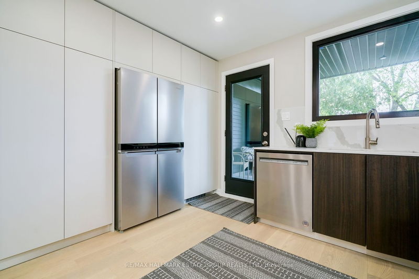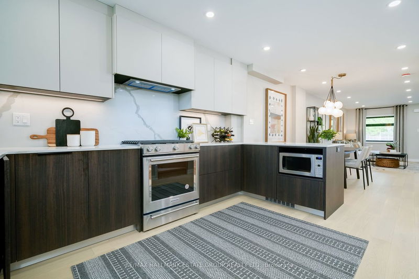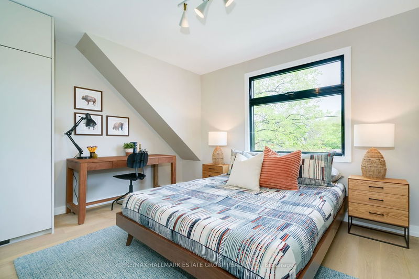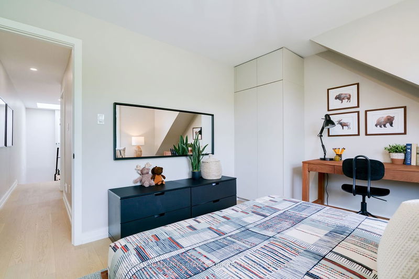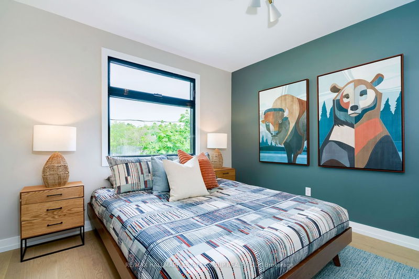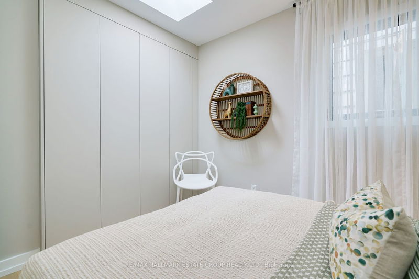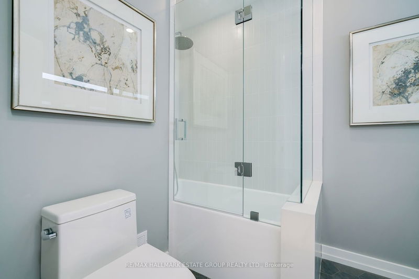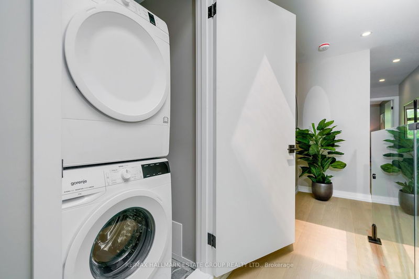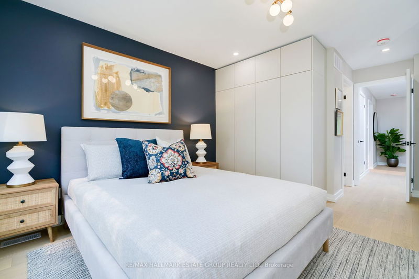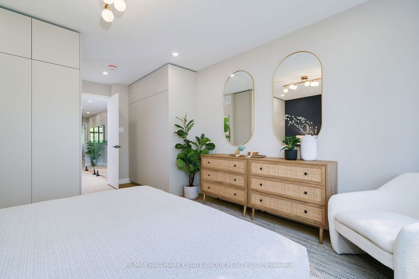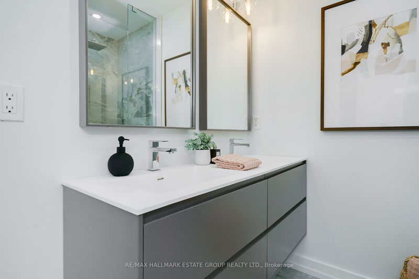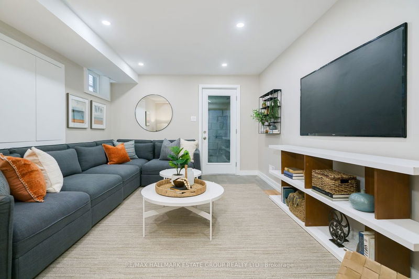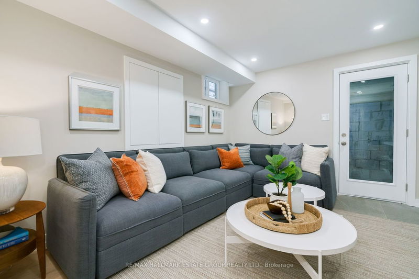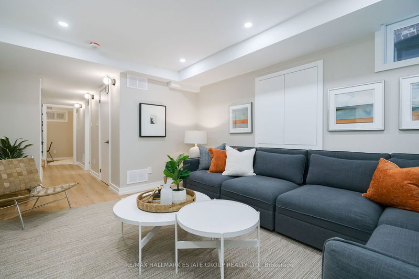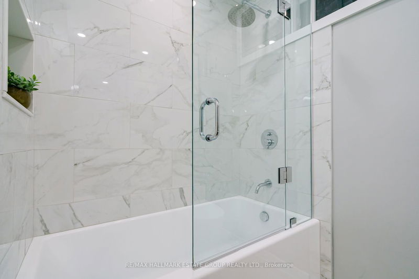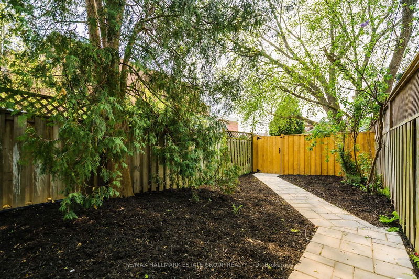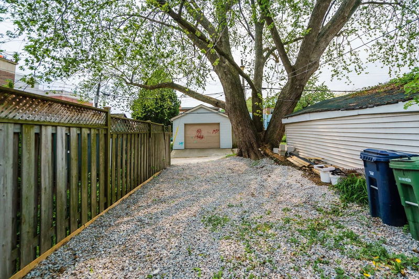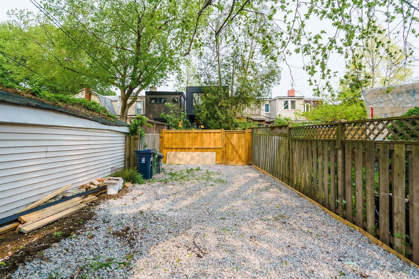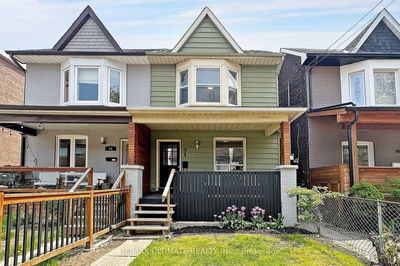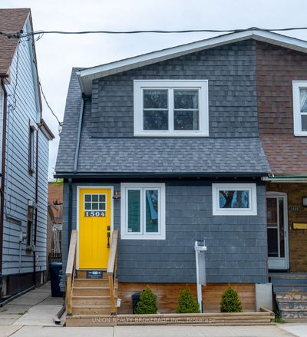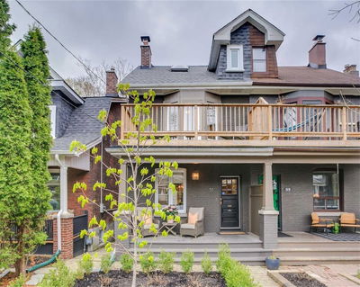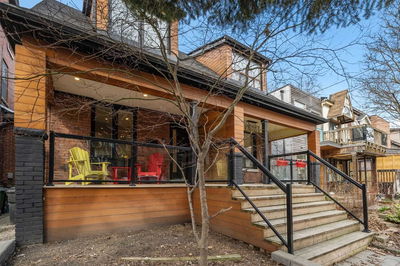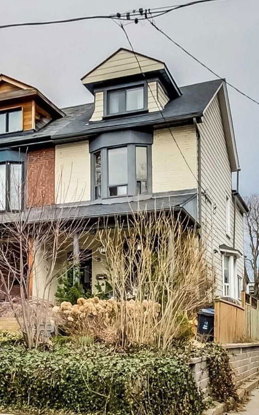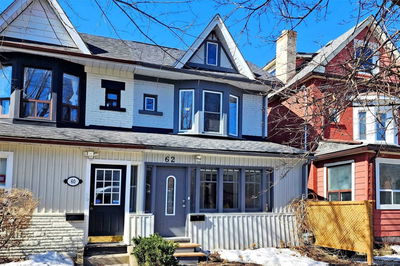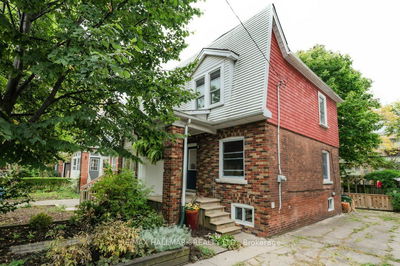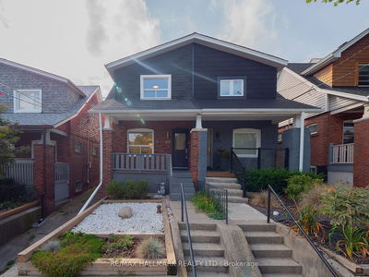It's Your Chance To Buy By The Bushell! Superb Gut-Renovated 3+1 Bedroom, 4-Bathroom Home With Deep Dug Down Basement & Separate Entrance! Nestled In Desirable Leslieville On An Extra Deep 136 Foot Lot On A Quiet Dead End Street! Gorgeous Open Concept Main Floor With Spacious Living Room, Renovated Muti Kitchen With Quartz Counters And Stainless Appliances. Discrete Powder Room. Walk-Out To Covered Back Porch, Lovely Sun-Drenched West-Facing Garden And Lane-Way Parking. Beautiful Primary Bedroom With Massive Modern Windows Over-Looking Garden, Muti Built-In His/Her Closets And 3Pc Ensuite! 2nd Floor Laundry. Other Bedrooms Are A Good Size Also With Closets. Amazing Basement With Great Ceiling Height, Walk-Out From Front Of Home, Spacious Rec Room, 4-Piece Bath & Guest Bedroom!
Property Features
- Date Listed: Wednesday, May 17, 2023
- Virtual Tour: View Virtual Tour for 4 Bushell Avenue
- City: Toronto
- Neighborhood: South Riverdale
- Full Address: 4 Bushell Avenue, Toronto, M4M 3B7, Ontario, Canada
- Living Room: Hardwood Floor, Pot Lights, Open Concept
- Kitchen: Stone Counter, Breakfast Bar, W/O To Deck
- Listing Brokerage: Re/Max Hallmark Estate Group Realty Ltd. - Disclaimer: The information contained in this listing has not been verified by Re/Max Hallmark Estate Group Realty Ltd. and should be verified by the buyer.

