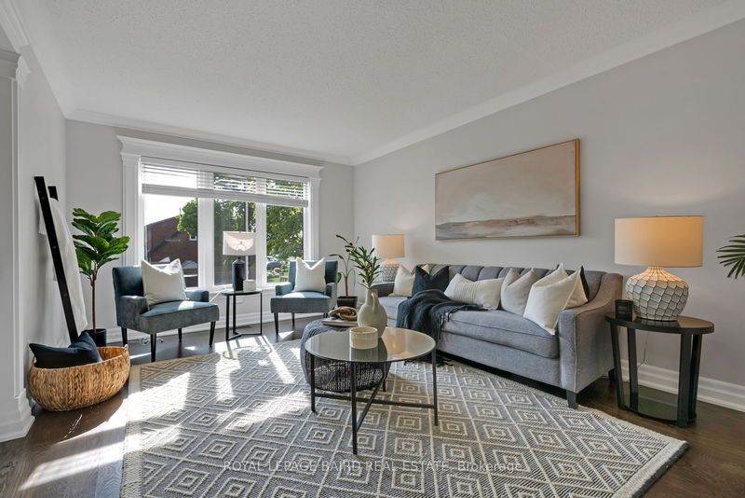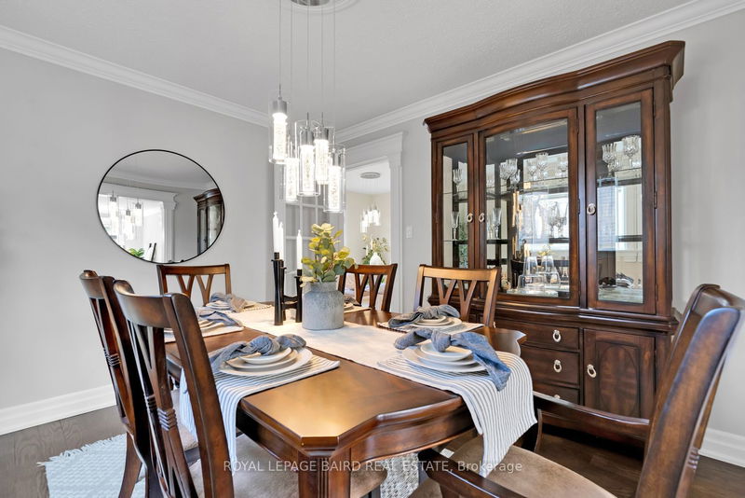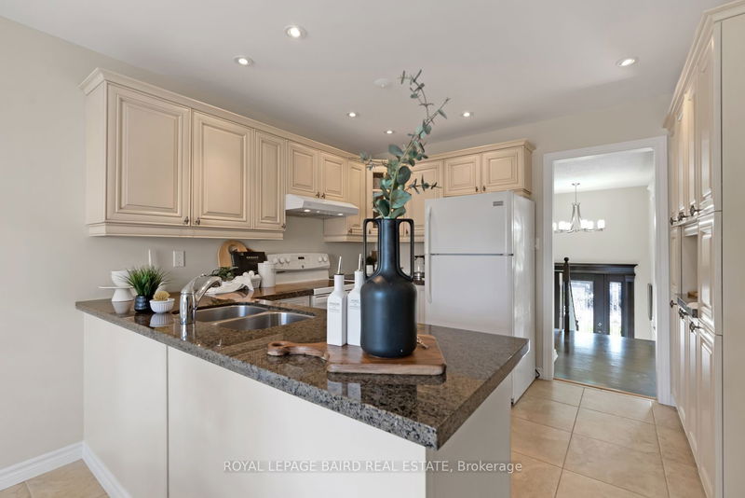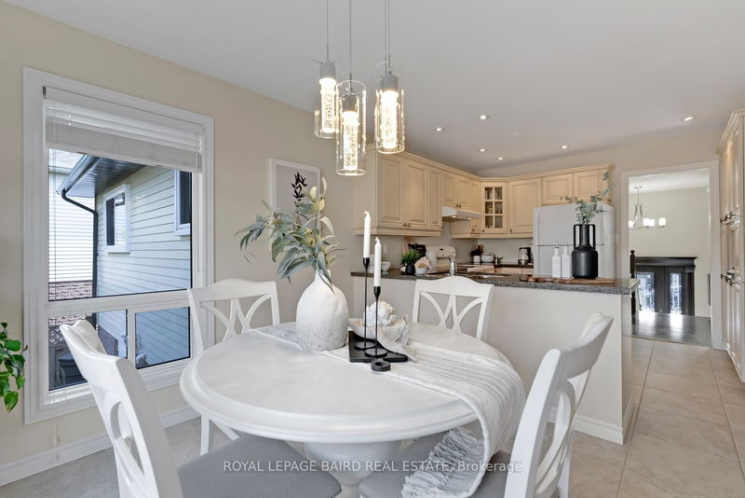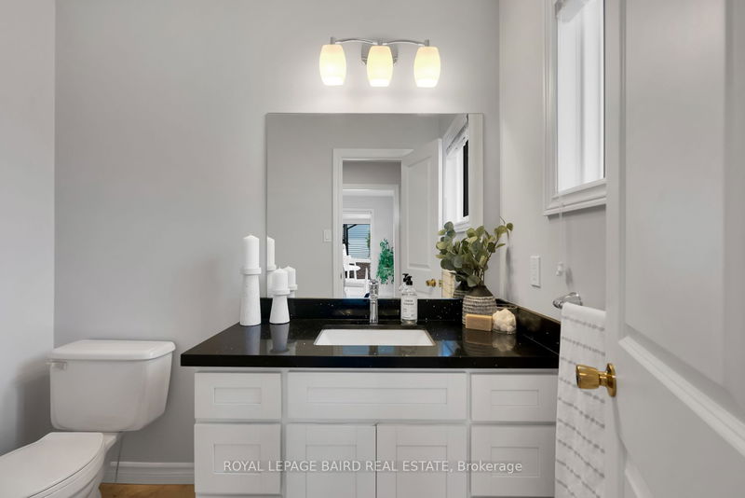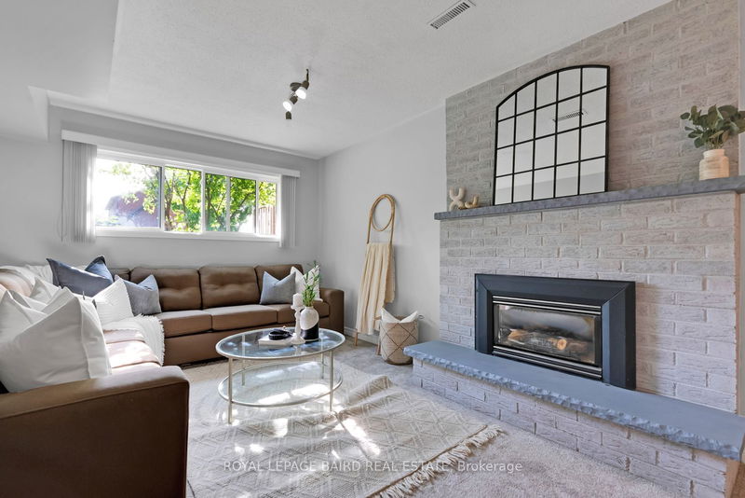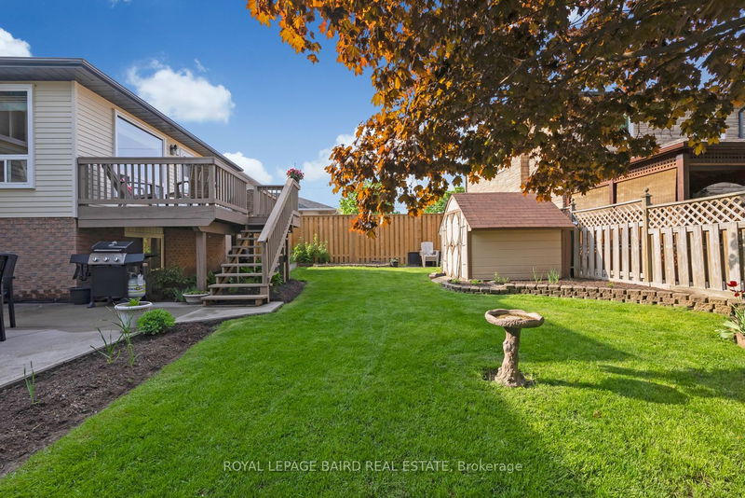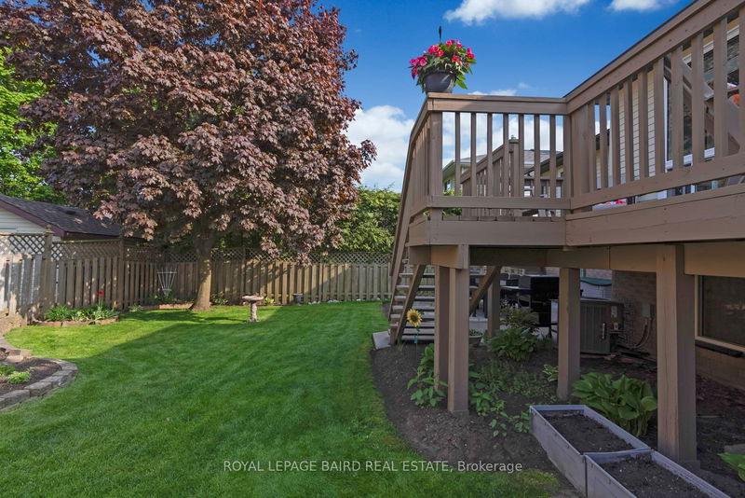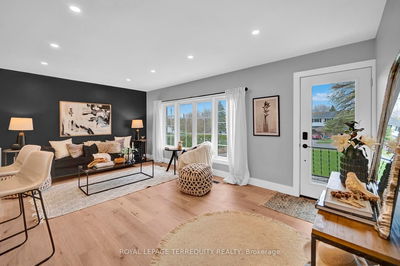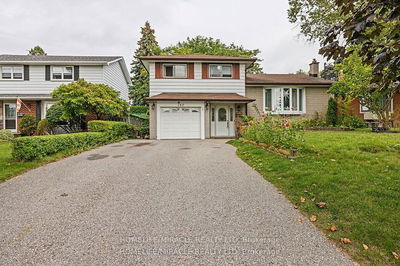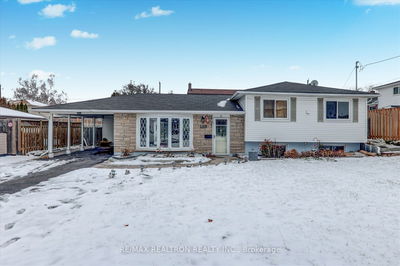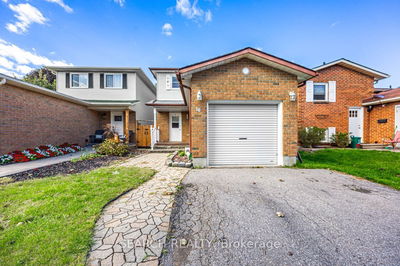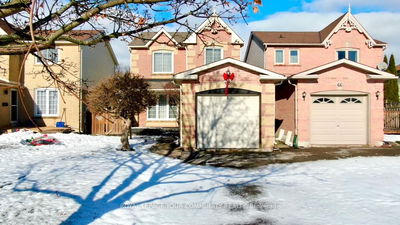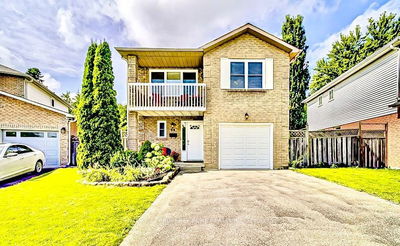You'll feel like your home has super powers with the in-law suite helping pay the mortgage. The main floor greets you with natural light radiating through the large picture window and hardwood flowing through the family and dining room. The large eat-in kitchen is surrounded with windows allowing the morning sun to flood in and brighten your morning, with a walk out to your deck and large patio to BBQ for the whole family to enjoy those Summer dinners outdoor under the mature maple tree. The main level has it's own private laundry. With 3 bedrooms and a spacious primary bedroom with a large semi-ensuite. The in-law suite has been designed to provide a separate and private living space. With separate laundry and private access through the garage. The large windows in the lower level and gas fire place create a bright and welcoming space and a massive bedroom and ample storage with the wall to wall closets.
Property Features
- Date Listed: Tuesday, May 23, 2023
- Virtual Tour: View Virtual Tour for 3 Cherry Blossom Crescent
- City: Clarington
- Neighborhood: Courtice
- Major Intersection: Nash Rd And Centrefield Dr
- Kitchen: Quartz Counter, Pantry, Porcelain Floor
- Family Room: Hardwood Floor, Crown Moulding, Picture Window
- Kitchen: Porcelain Floor
- Living Room: Gas Fireplace, French Doors, Broadloom
- Listing Brokerage: Royal Lepage Baird Real Estate - Disclaimer: The information contained in this listing has not been verified by Royal Lepage Baird Real Estate and should be verified by the buyer.



