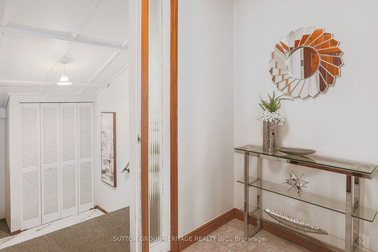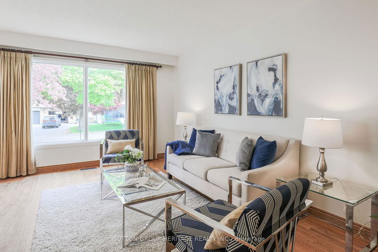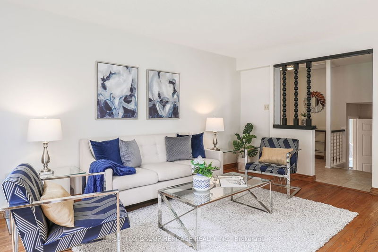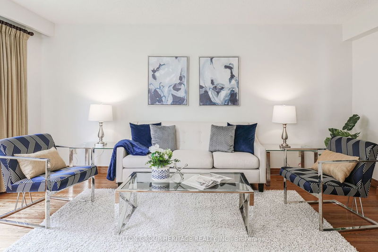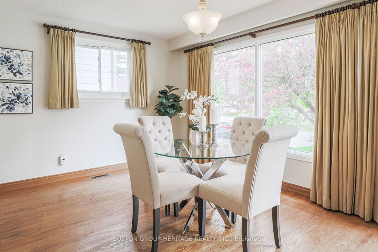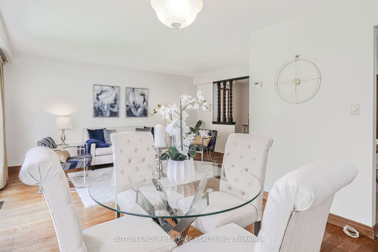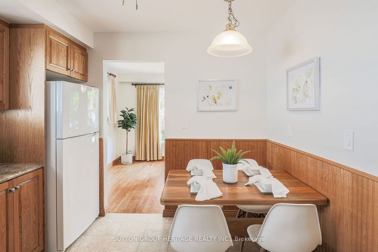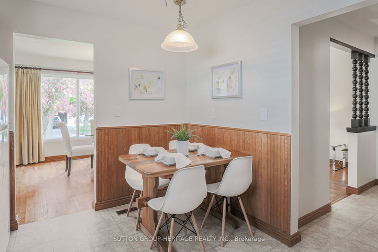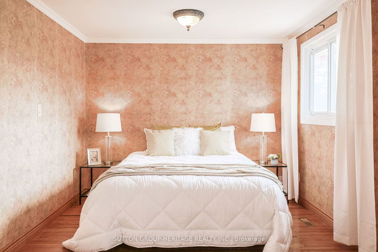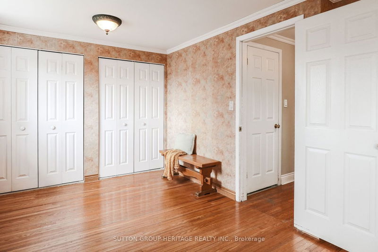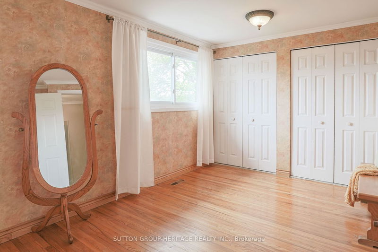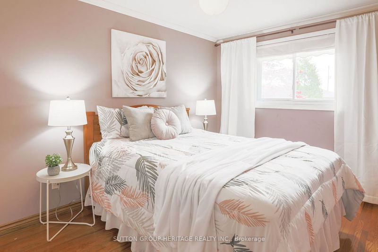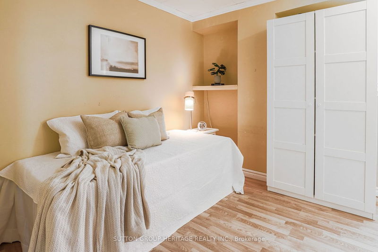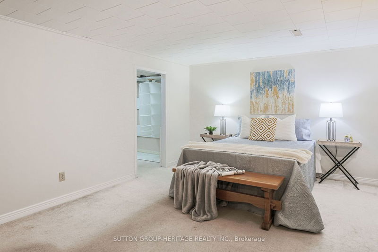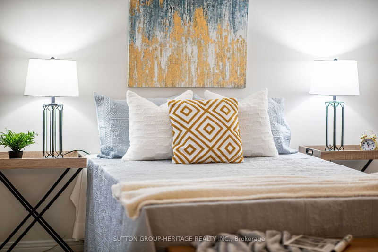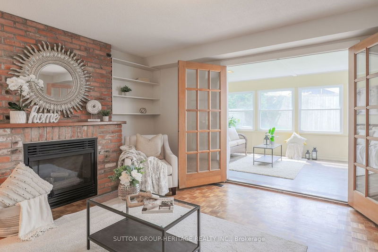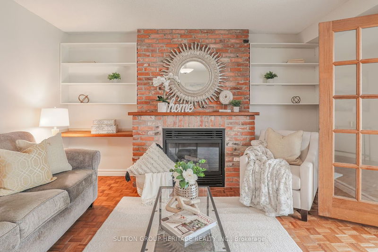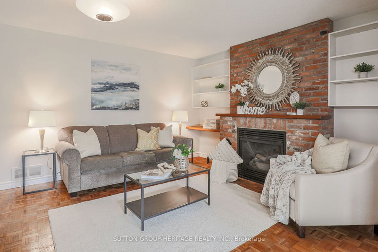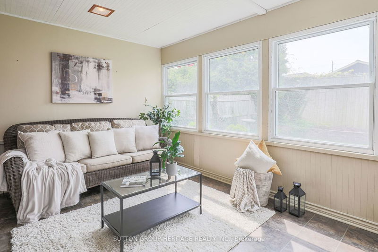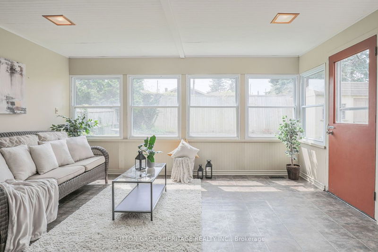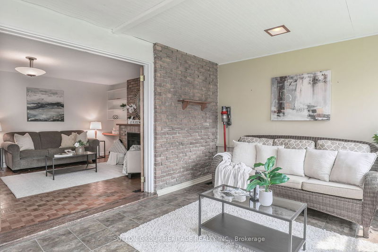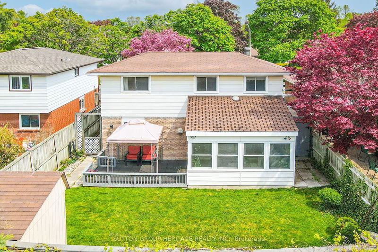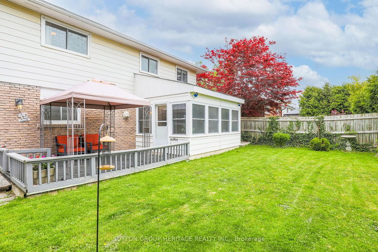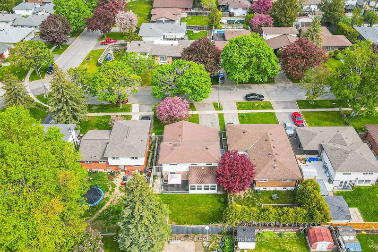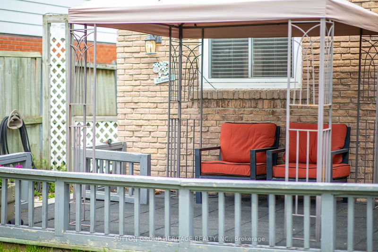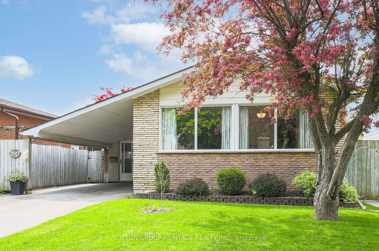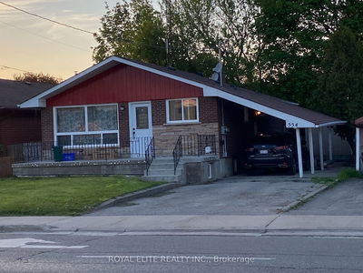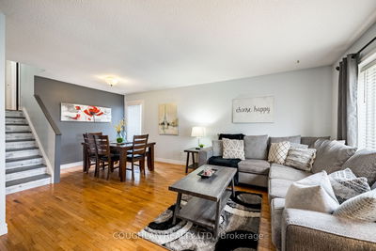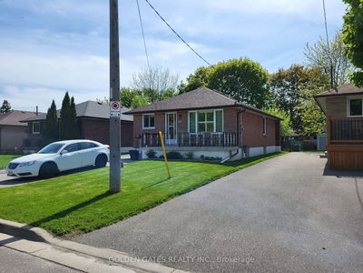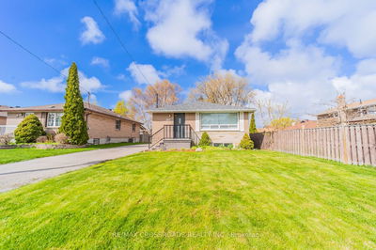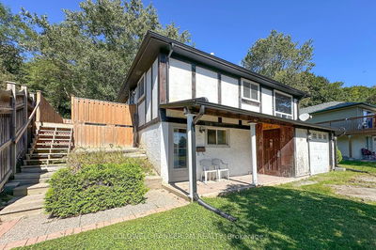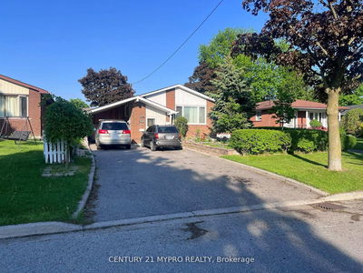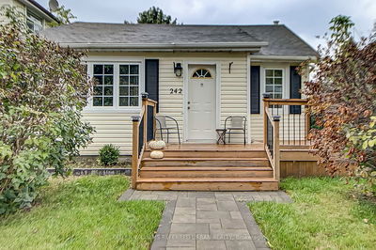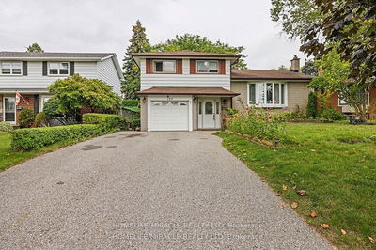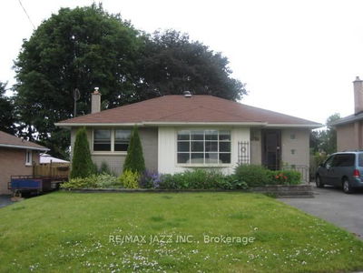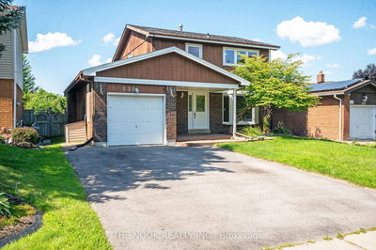Beautiful 3+1 Family Home Nestled Between Multiple Parks/Green Spaces - Mature And Quiet Community. Lovingly Owned By The Same Family Since New. Large Upper Bedrooms And Newly Renovated 3 Piece Bath With Skylight. Extra Shower In Laundry Room. Side Entrance For Access To Main Floor Bedroom And Additional Family Room W/Built-In Shelving. Mudroom Leads Into Beautiful Formal Living Room And Dining Room Flooded With Natural Light. Four Season Sunroom Adds Additional Space To Enjoy Quiet Evenings At Home. Fully Fenced Yard With Dog Run. If You Are Looking For Natural Light - This Is It!
Property Features
- Date Listed: Tuesday, May 23, 2023
- Virtual Tour: View Virtual Tour for 330 Lorindale Drive
- City: Oshawa
- Neighborhood: Donevan
- Major Intersection: Olive Ave. & Keewatin St. S.
- Full Address: 330 Lorindale Drive, Oshawa, L1H 6X4, Ontario, Canada
- Living Room: Hardwood Floor, Window, Combined W/Dining
- Kitchen: Ceramic Floor, Ceramic Back Splash, Pantry
- Family Room: Fireplace, Parquet Floor, Walk-Out
- Listing Brokerage: Sutton Group-Heritage Realty Inc. - Disclaimer: The information contained in this listing has not been verified by Sutton Group-Heritage Realty Inc. and should be verified by the buyer.





