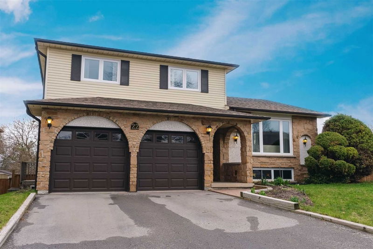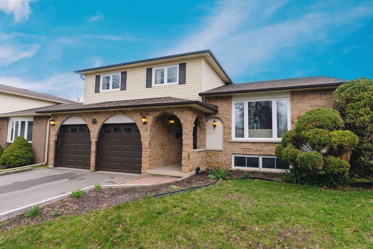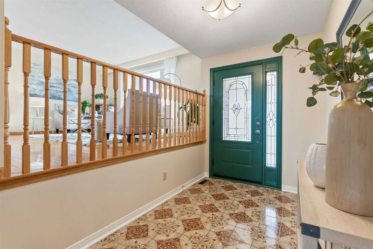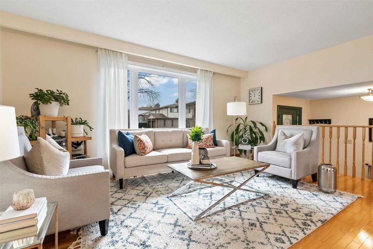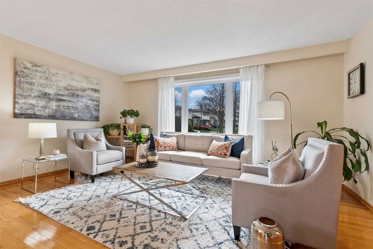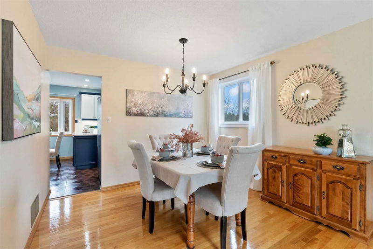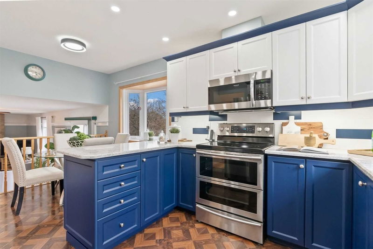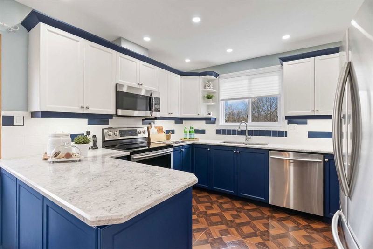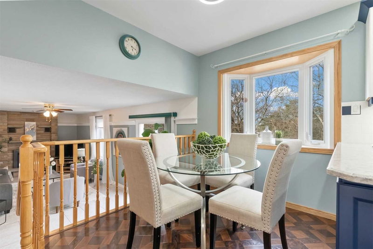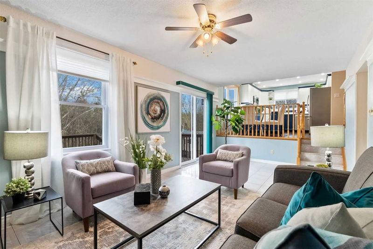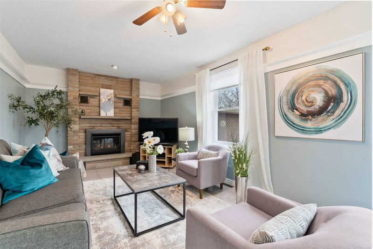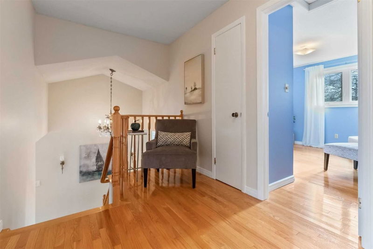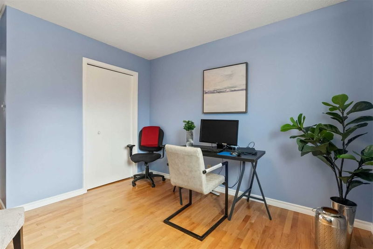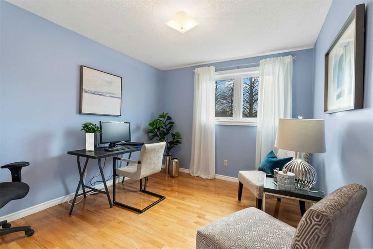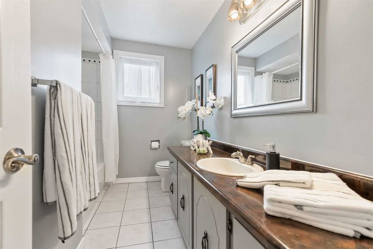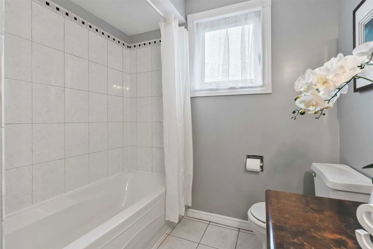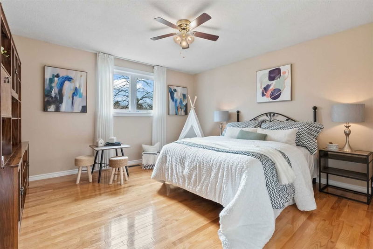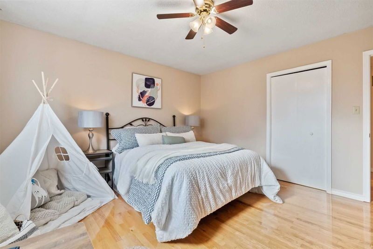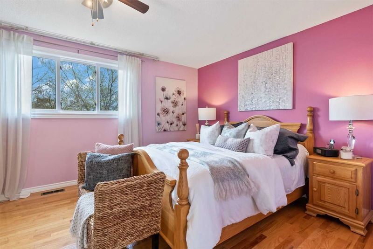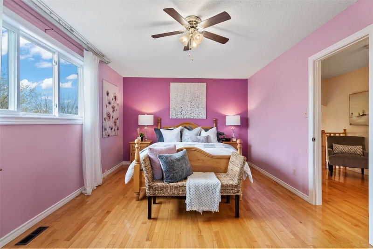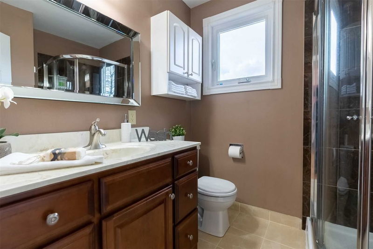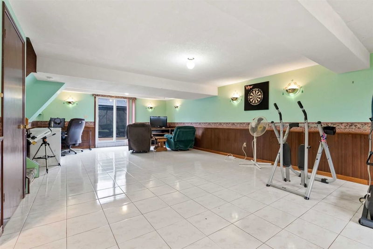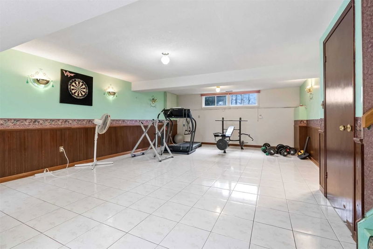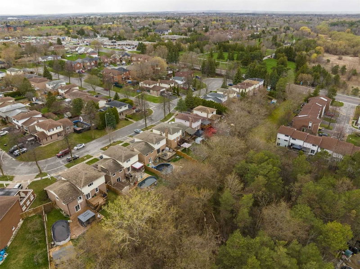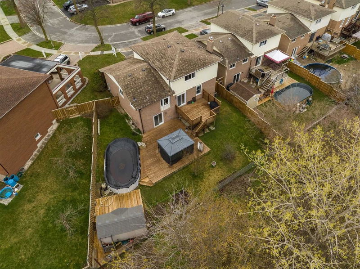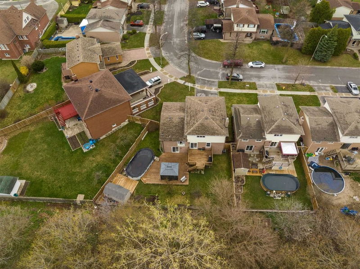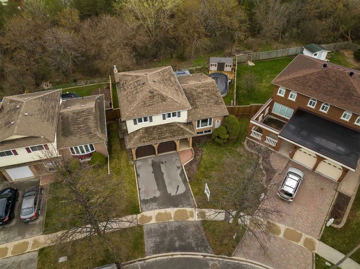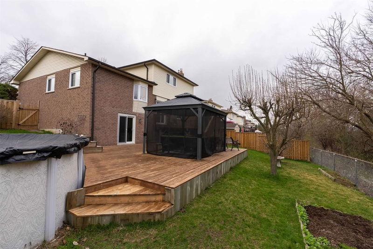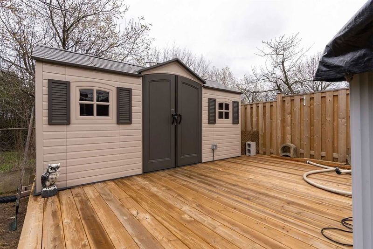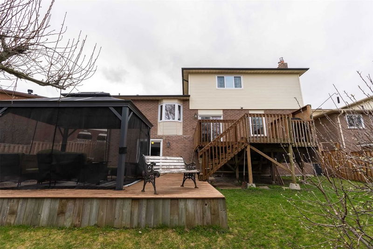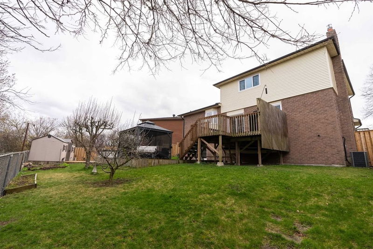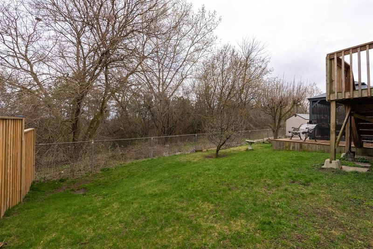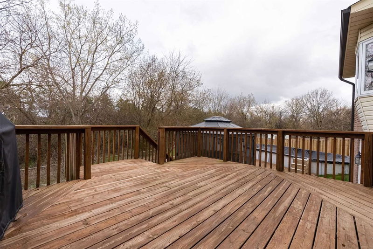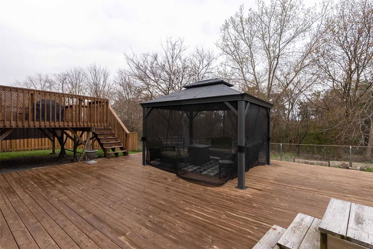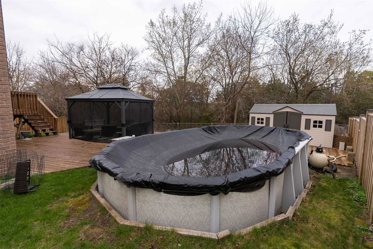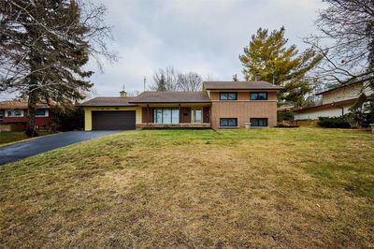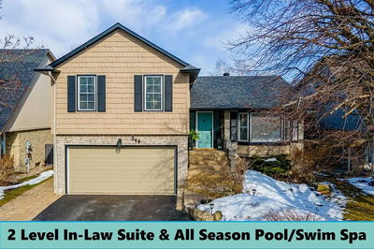Beautiful Three Bedroom Three Bathroom Family Home Backing Onto Ravine. No Neighbours Behind!! Many Desirable Features Throughout Including The Renovated Eat-In Kitchen, Perfect For The Home Inspired Chef, With Quartz Countertops, Soft Close Cabinets And Ceramic Backsplash. Formal Living And Dining Room With Hardwood Floors And Large Windows Providing Tons Of Natural Light. The Cozy Main Floor Family Room With A Gas Fireplace Creates A Warm And Inviting Atmosphere, Perfect For Relaxing Or Spending Time With Family. Walk Out To The Private Deck, Perfect For Outdoor Entertaining, Bbqing & Enjoying The Beautiful View Of The Ravine. Spacious Primary Bedroom With Hardwood Floors, Large Closet And A 3 Piece Ensuite. Ample Closet And Storage Space Throughout. The Finished Basement With A Rec Room Is A Great Space For Additional Living And Entertaining, And The Walkout To The Fully Fenced Yard, Deck And Above-Ground Pool Is A Wonderful Bonus For Summer Months.
Property Features
- Date Listed: Wednesday, April 19, 2023
- City: Whitby
- Neighborhood: Blue Grass Meadows
- Major Intersection: Dundas And Powell
- Full Address: 22 Mansfield Crescent, Whitby, L1N 6T4, Ontario, Canada
- Living Room: Formal Rm, Picture Window, Hardwood Floor
- Family Room: Gas Fireplace, W/O To Deck, O/Looks Ravine
- Listing Brokerage: Re/Max Rouge River Realty Ltd., Brokerage - Disclaimer: The information contained in this listing has not been verified by Re/Max Rouge River Realty Ltd., Brokerage and should be verified by the buyer.

