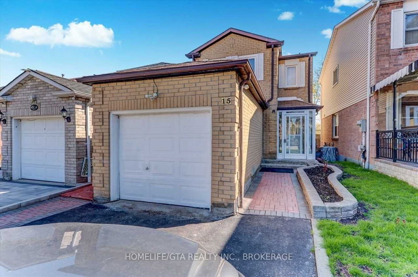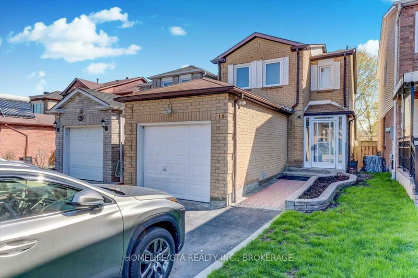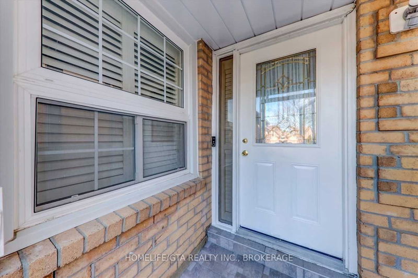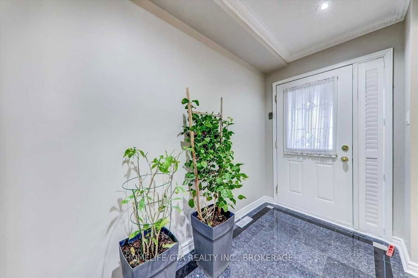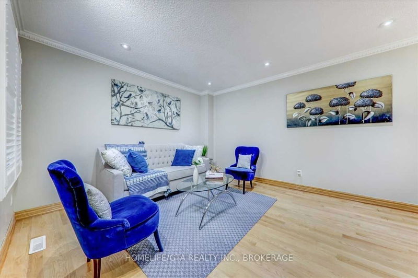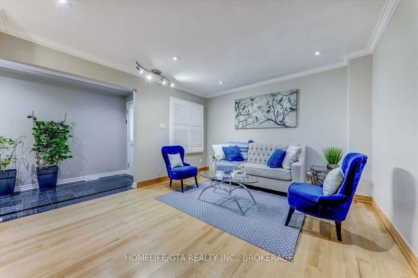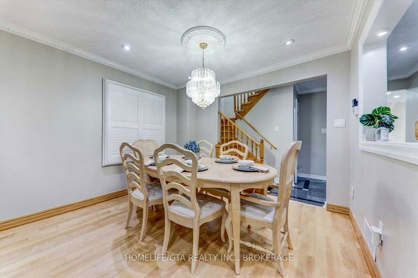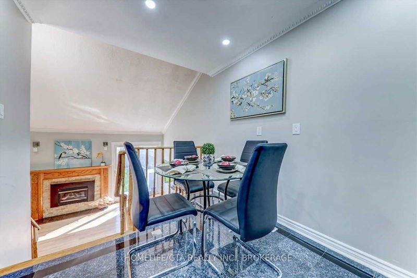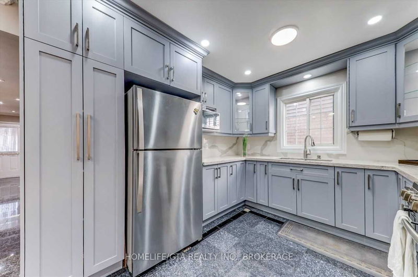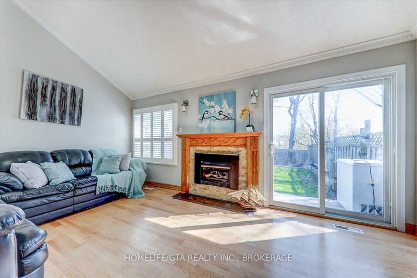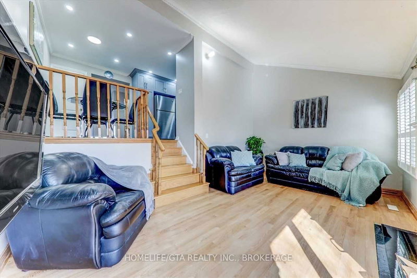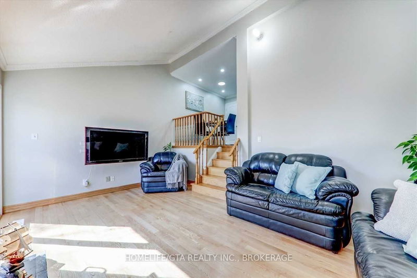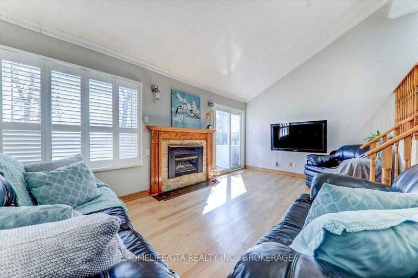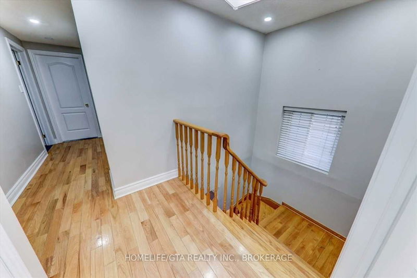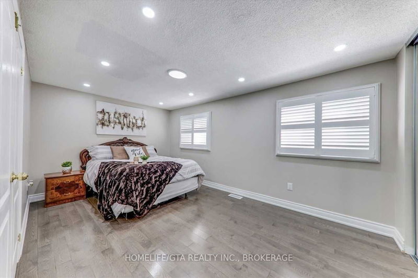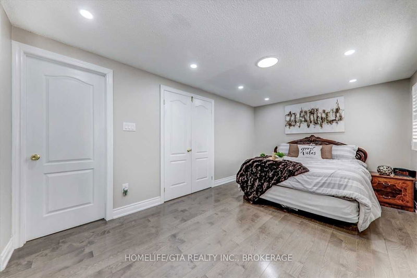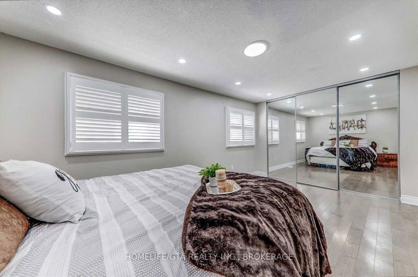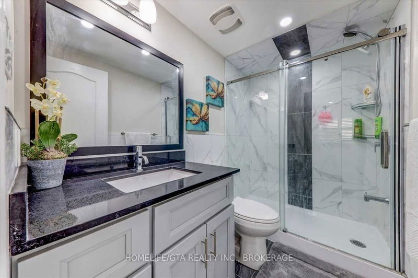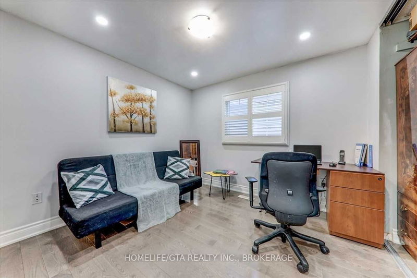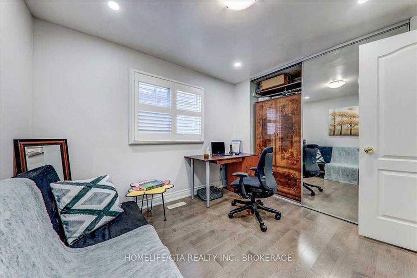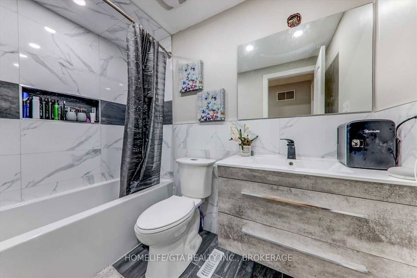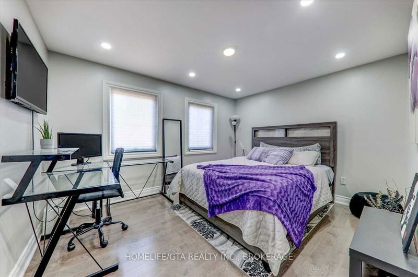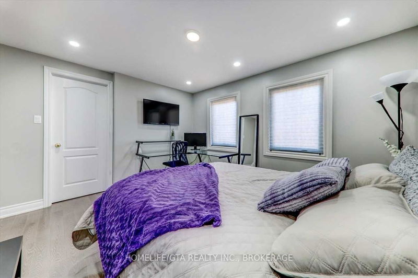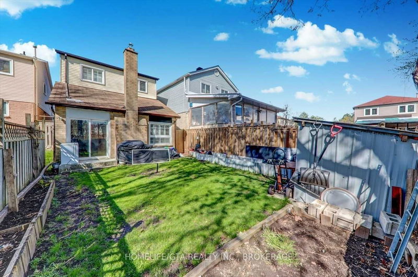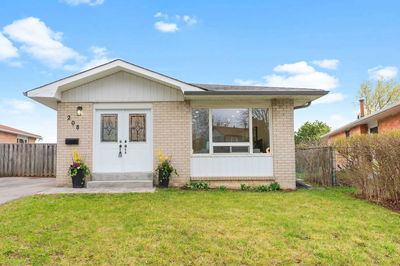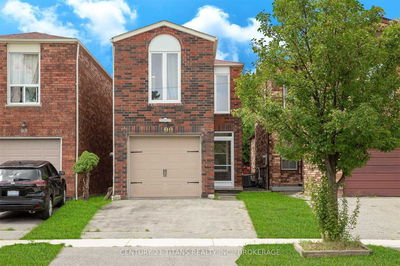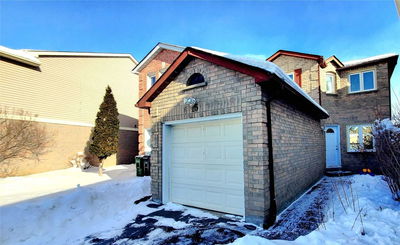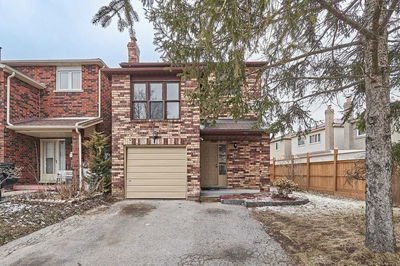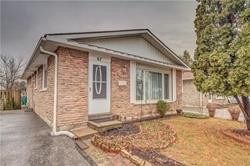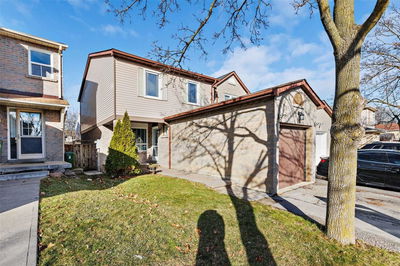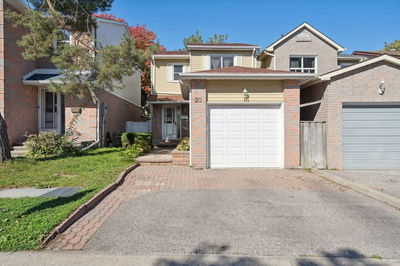**** Very Beautifully Maintained Detached Home In A Quite Nice Area. *** Ravine Lot. *** Roundabouts Drive Way *** Large Living Room And Family Room, *** Attached Washroom In The Master Bedroom. Close To Primary School, Ttc, Shopping Plaza Including Walmart And Cineplex. 2 Minutes To 401. Very Convenient Location For All Amenities.
Property Features
- Date Listed: Wednesday, April 26, 2023
- Virtual Tour: View Virtual Tour for 15 Usherwood Court
- City: Toronto
- Neighborhood: Malvern
- Major Intersection: Sheppard/Morningside
- Full Address: 15 Usherwood Court, Toronto, M1B 3X3, Ontario, Canada
- Living Room: Combined W/Dining, Combined W/Dining
- Family Room: Fireplace, W/O To Yard, W/O To Yard
- Kitchen: Tile Floor, Eat-In Kitchen, Window
- Living Room: Hardwood Floor, Window, Window
- Kitchen: Tile Floor, Open Concept
- Listing Brokerage: Homelife/Gta Realty Inc., Brokerage - Disclaimer: The information contained in this listing has not been verified by Homelife/Gta Realty Inc., Brokerage and should be verified by the buyer.

