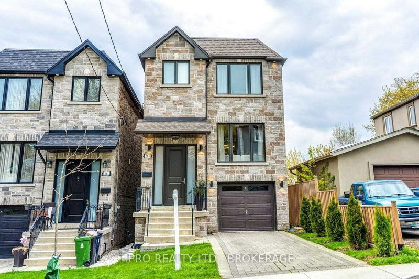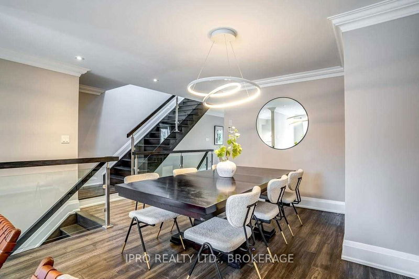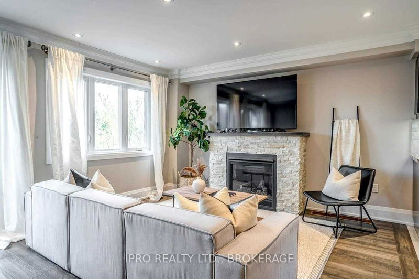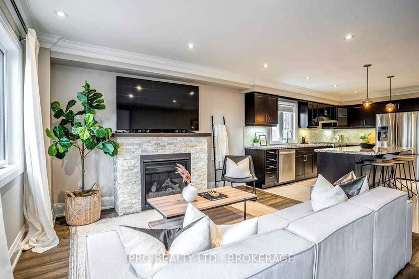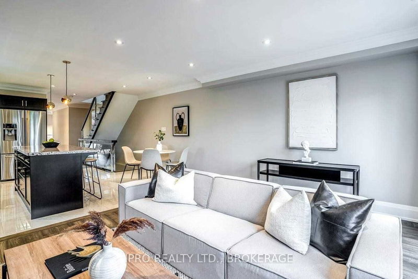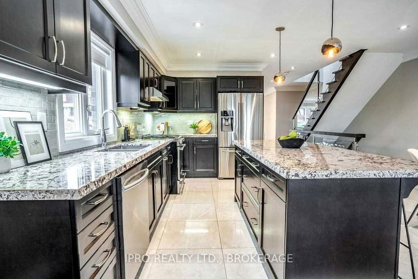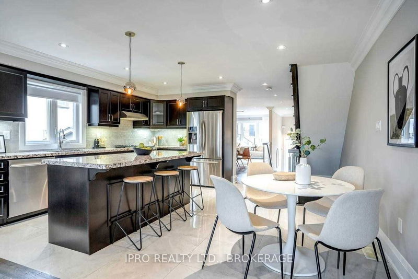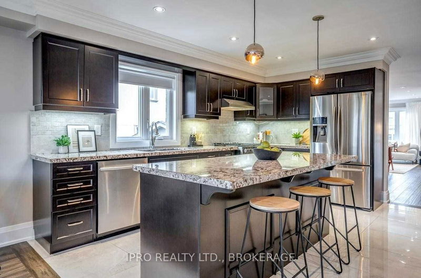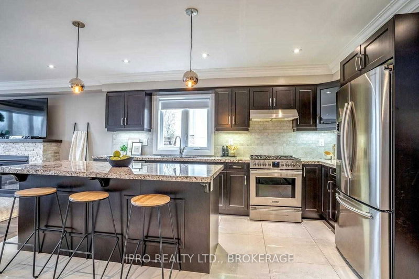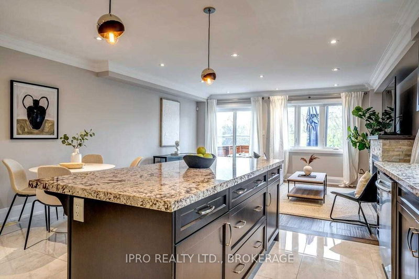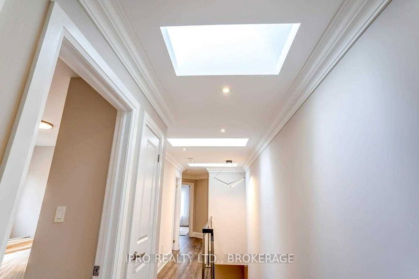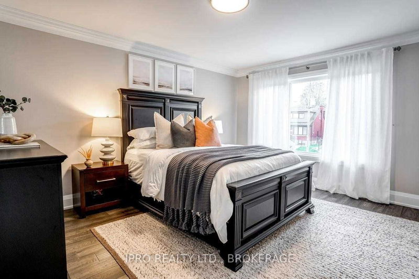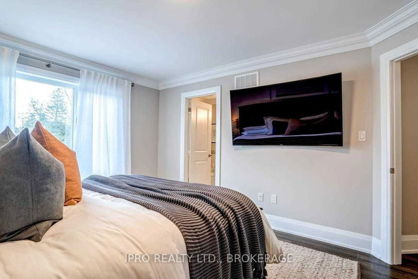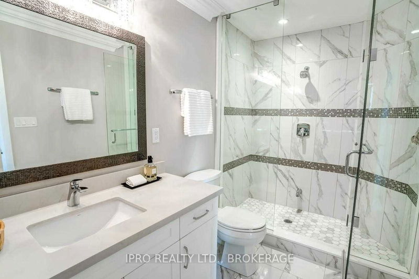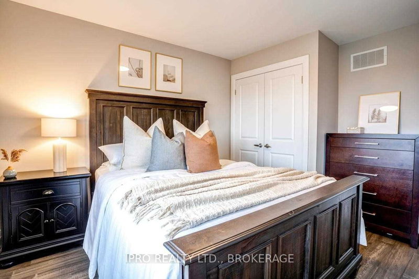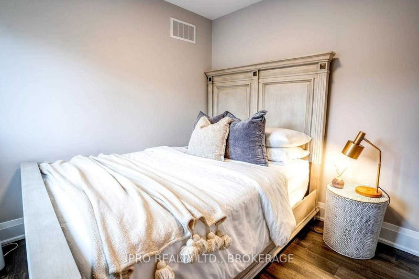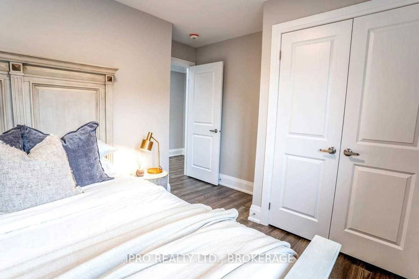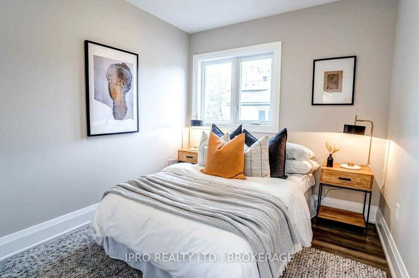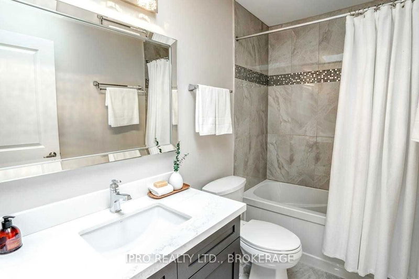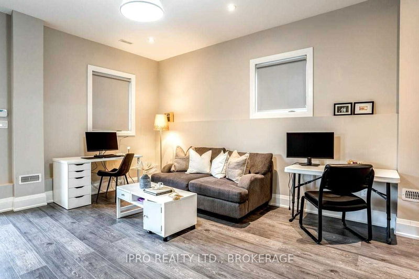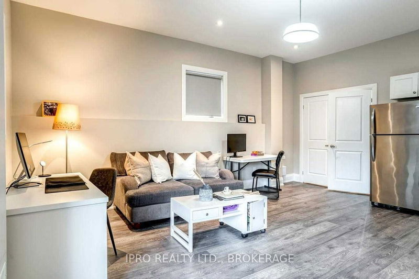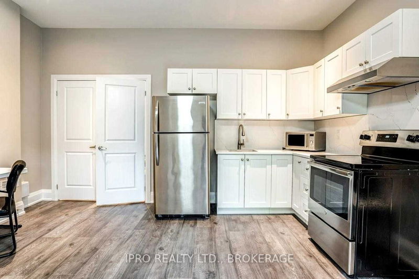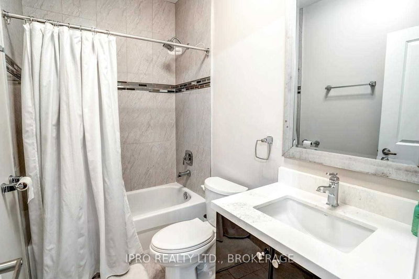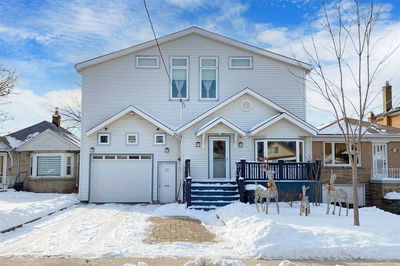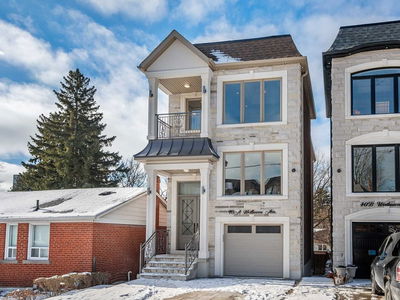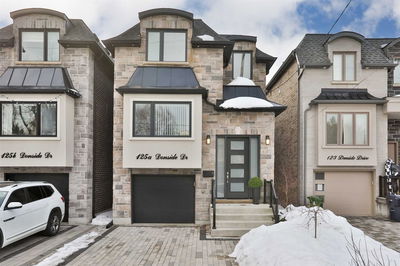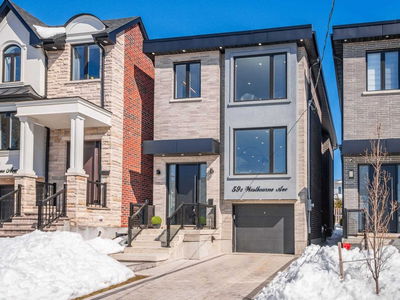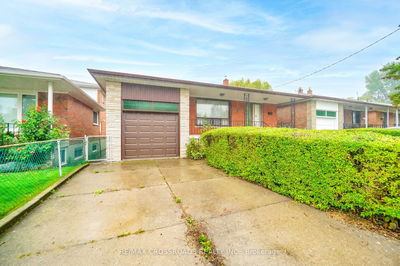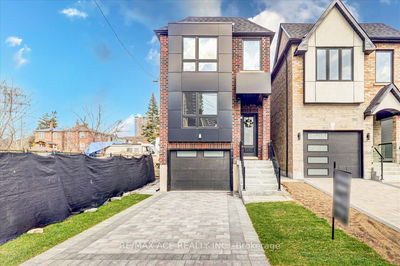Breathtaking, Modern Custom Built Executive 4+1 Bedroom, 4 Bath Detached Home With Built-In Garage And Private Driveway Featuring Sleek Contemporary Design & Remarkable Character! Greeted By The Grand Entrance Foyer With Soaring Ceilings & Porcelain Tiles Takes You To The Elevated Open Concept Main Floor Where Unobstructed Natural Light Travels Through Spectacular Glass Partitions & Over Beautiful Hardwood Floors! The Gourmet Kitchen Boasts Granite Countertops & Large Centre Island W/Breakfast Bar, High End B/I Appliances And Tons Of Storage! As You Enter The Family Room, A Warm Fireplace Greets You On Cold Winter Days. In Summer, Make Your Way To A Breathtaking Deck Overlooking Scenic Landscaped Gardens! Sunlight Bathes The Second Floor With Its 4 Skylights! The Grand Primary Br Offers Generous Walk-In Closet, & A Luxurious Ensuite With A Glass Shower & Freestanding Tub! The 3 Other Bedrooms Feature Large Closets & Windows. You've Deserving Of This Home.
Property Features
- Date Listed: Thursday, April 27, 2023
- Virtual Tour: View Virtual Tour for 28B Bexhill Avenue
- City: Toronto
- Neighborhood: Clairlea-Birchmount
- Major Intersection: Victoria Park & St. Clair Ave.
- Full Address: 28B Bexhill Avenue, Toronto, M1L 3B6, Ontario, Canada
- Living Room: Combined W/Dining, Hardwood Floor, Pot Lights
- Kitchen: Centre Island, Granite Counter, Pot Lights
- Family Room: Hardwood Floor, W/O To Balcony, Gas Fireplace
- Living Room: Combined W/Kitchen, W/O To Yard, Above Grade Window
- Kitchen: Combined W/Living, Halogen Lighting
- Listing Brokerage: Ipro Realty Ltd., Brokerage - Disclaimer: The information contained in this listing has not been verified by Ipro Realty Ltd., Brokerage and should be verified by the buyer.

