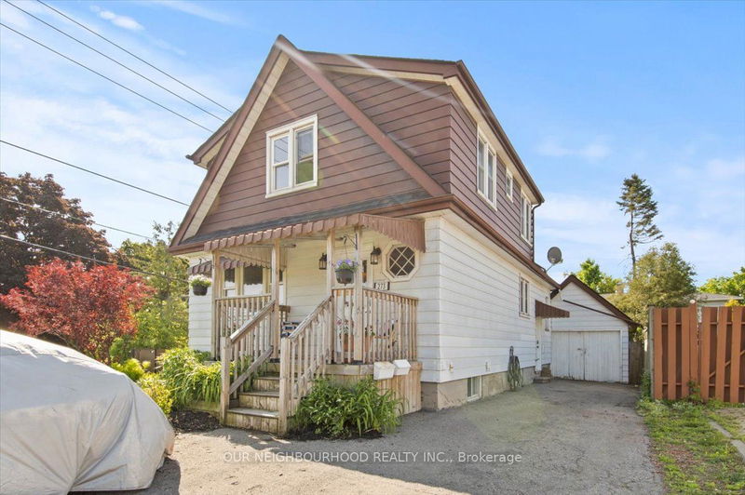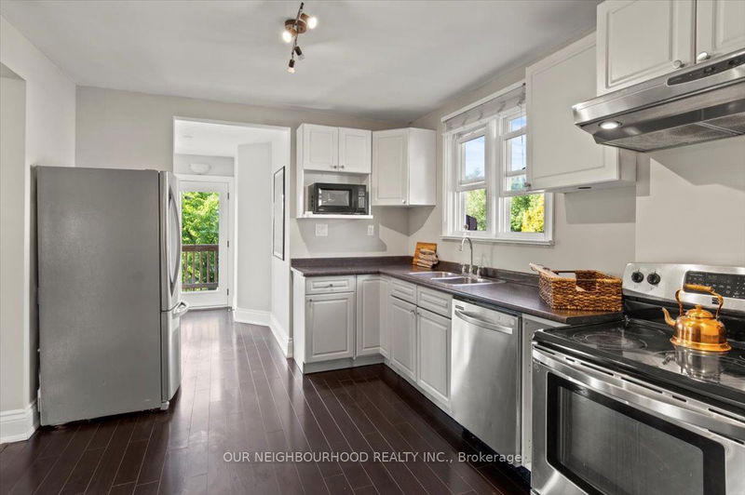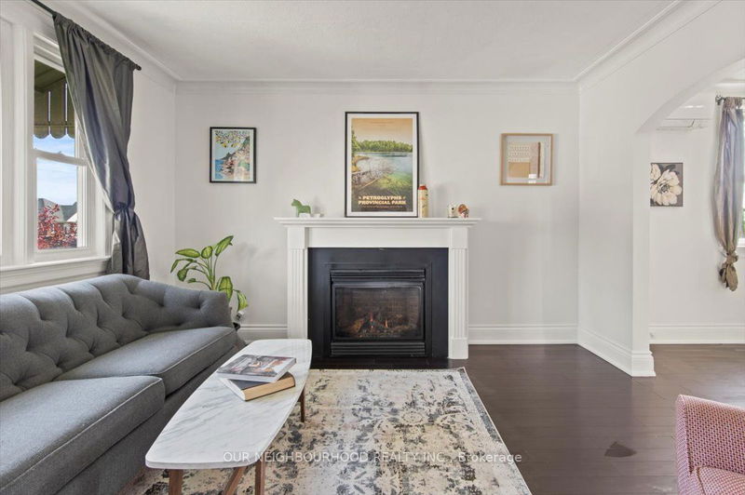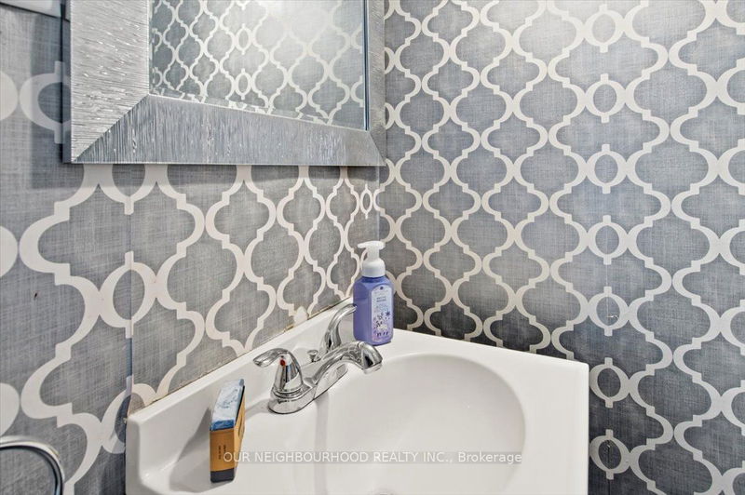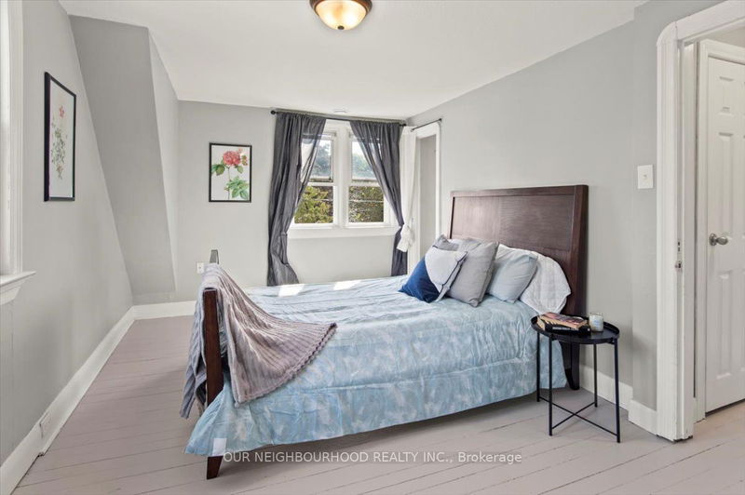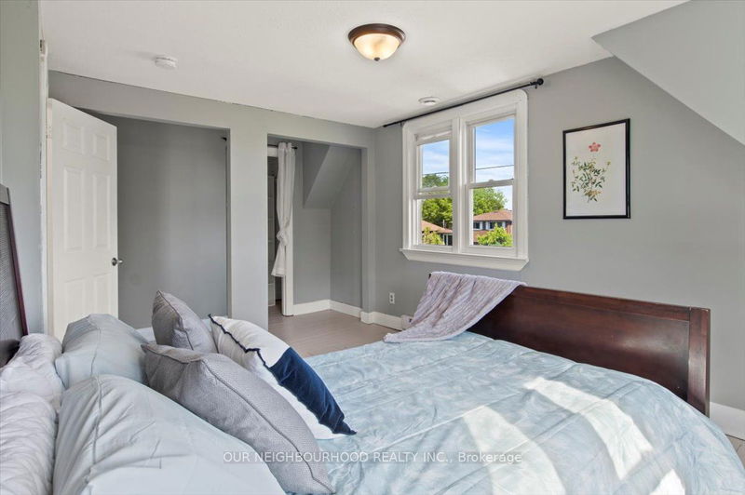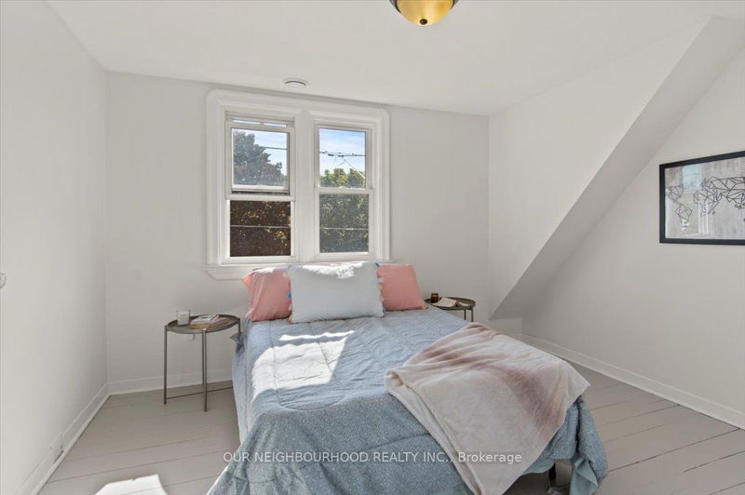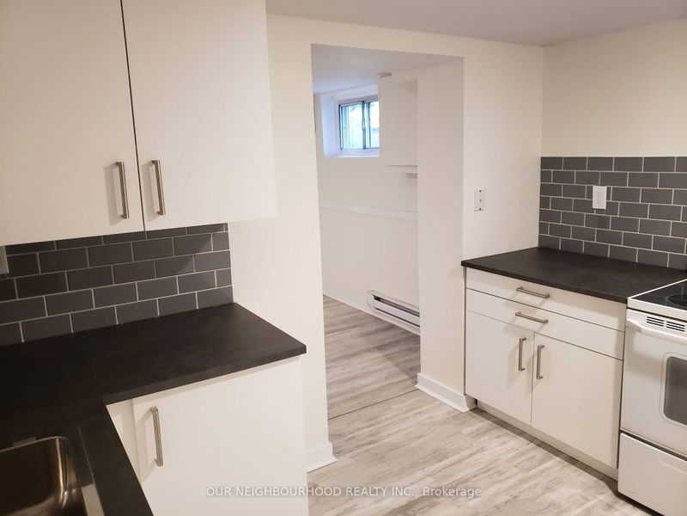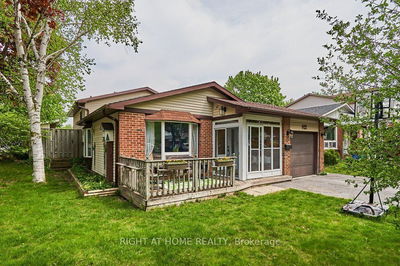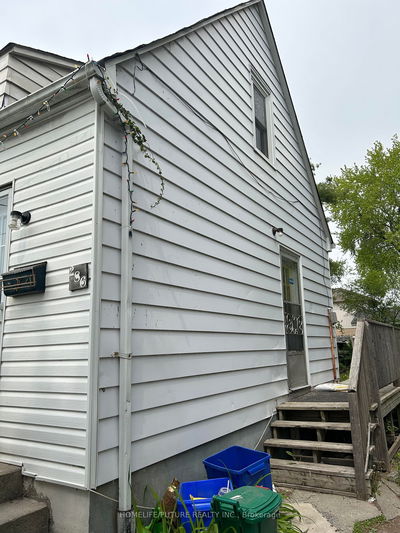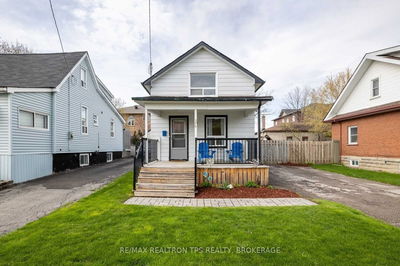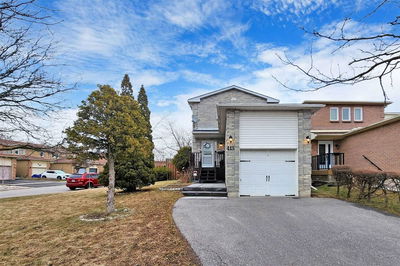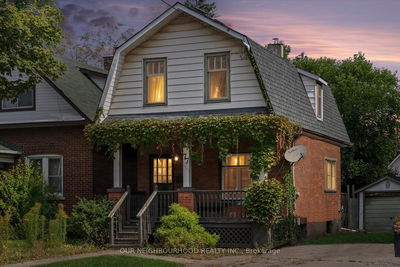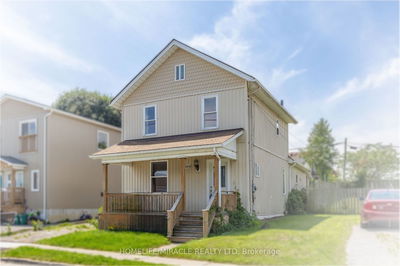Legal 2-Unit Home!!! Complete Turn-Key Investment Property With Potential To Add A Third Unit Or Ideal For First-Time Homebuyers Looking For Some Added Income From The Legal Second Unit. Excellent Duplex With Triplex Potential For Interested Investors. Located On A Quiet Street In A Family Friendly Neighbourhood, Walking Distance To Schools, Shops And Oshawa Centre. Close To Bus Routes, 5 Minute Drive From Via/Go And 401. Upper Unit Features 3 Bedrooms And 1.5 Bathrooms, Dining Room, Large Sunroom, Gas Fireplace And Full Laundry. Lower Unit Renovated In 2018 Features A Large, Bright 1 Bedroom Apartment With Huge Closet, Full 4-Piece Bathroom And Separate Full Laundry. Separate Hydro Meters, 100 Amp Panels Per Unit. Ductless Mini Split (2018) Offers Supplementary Heating And Cooling, As Well As Dehumidifier. Garage, Large Backyard, New Exterior Doors (2019), New Fence And Landscaping (2020), New Owned Hot Water Tank (2021).
Property Features
- Date Listed: Tuesday, May 30, 2023
- City: Oshawa
- Neighborhood: Vanier
- Major Intersection: Park & Hillside
- Full Address: 273 College Avenue, Oshawa, L1J 1R9, Ontario, Canada
- Kitchen: Laminate, Open Concept, Window
- Living Room: Laminate, Gas Fireplace, Crown Moulding
- Kitchen: Vinyl Floor, Ceramic Back Splash, Above Grade Window
- Living Room: Vinyl Floor, Above Grade Window
- Listing Brokerage: Our Neighbourhood Realty Inc. - Disclaimer: The information contained in this listing has not been verified by Our Neighbourhood Realty Inc. and should be verified by the buyer.



