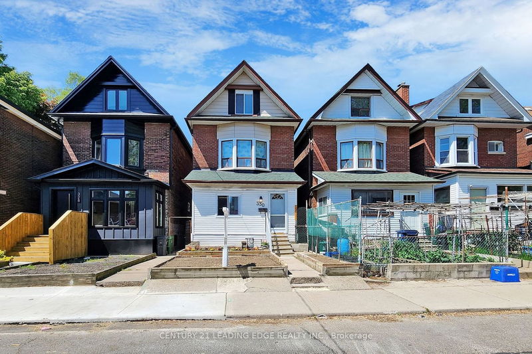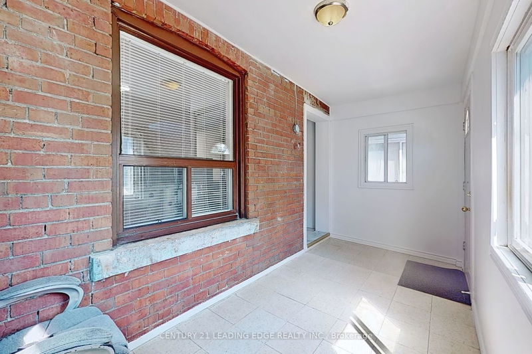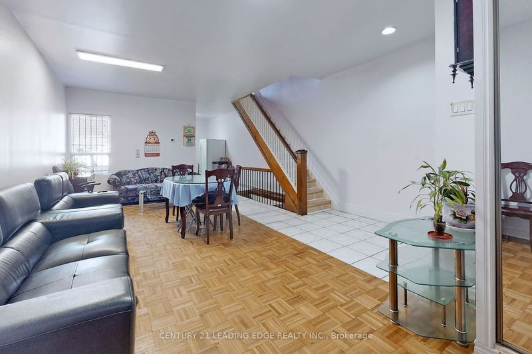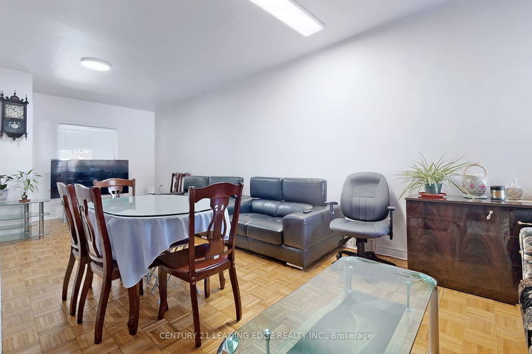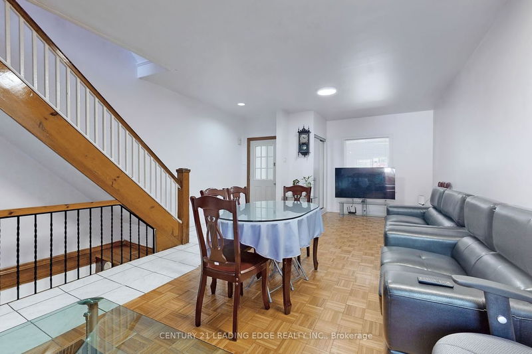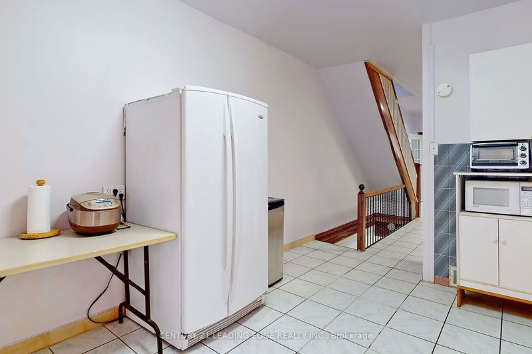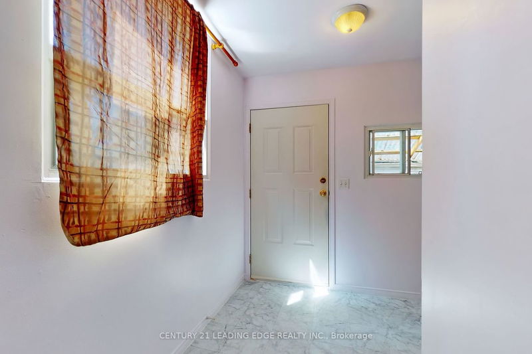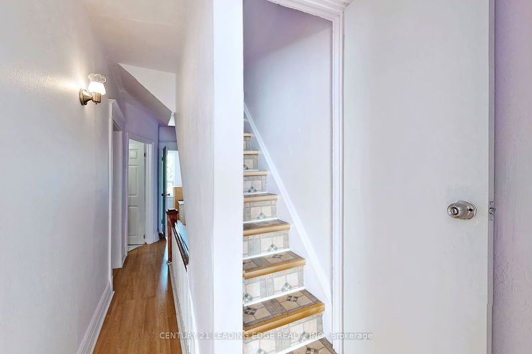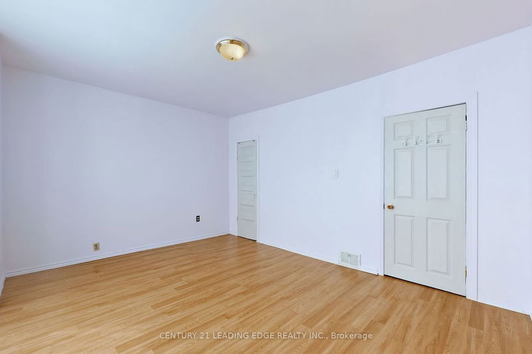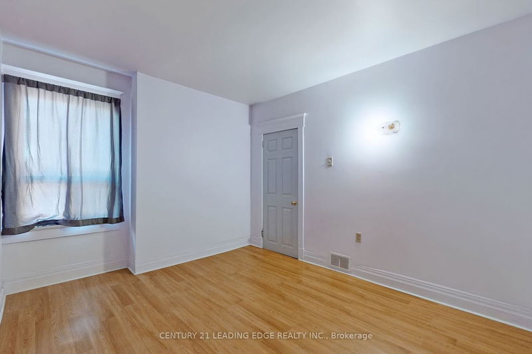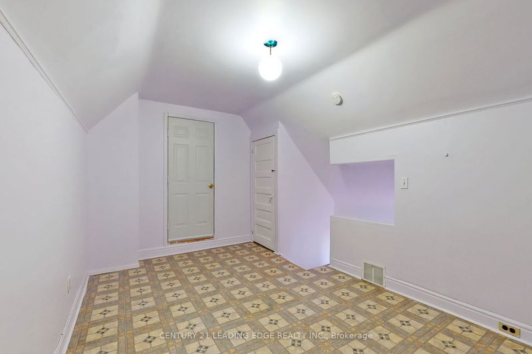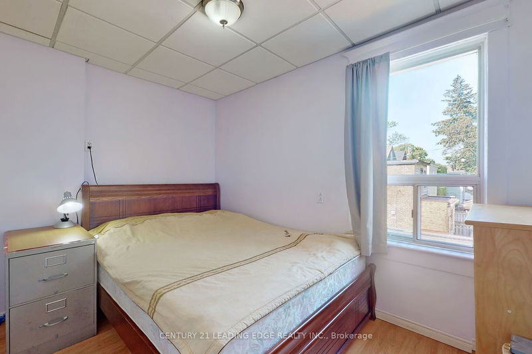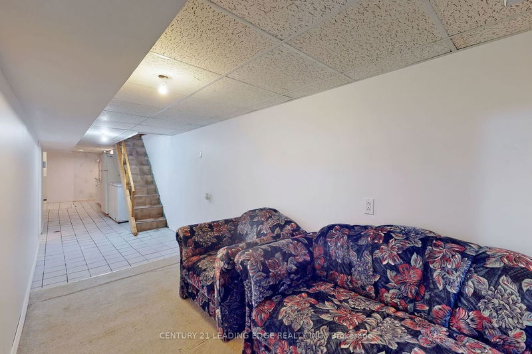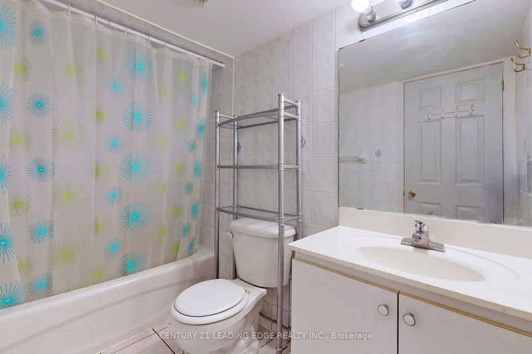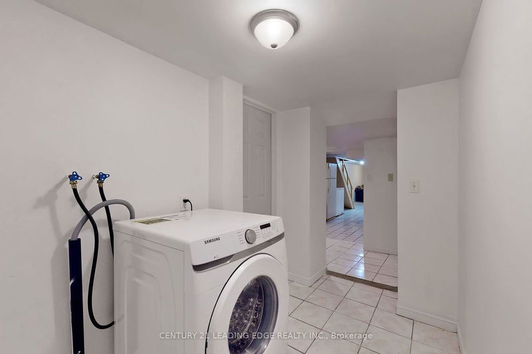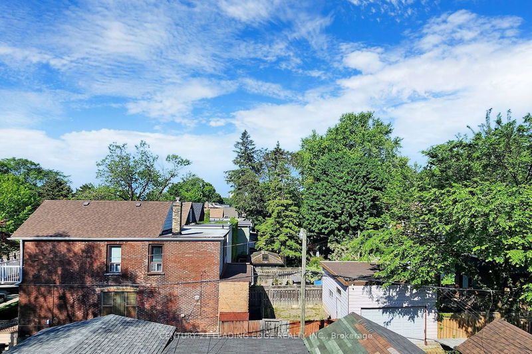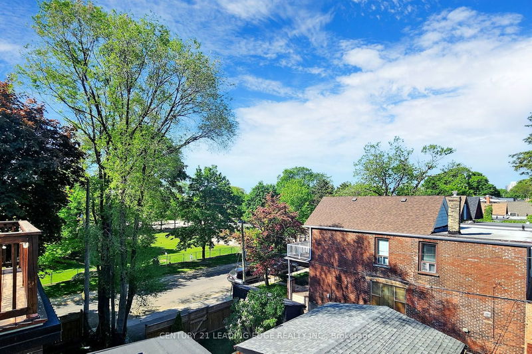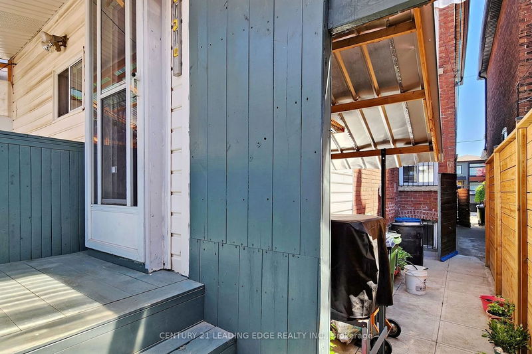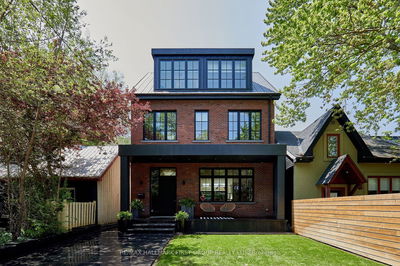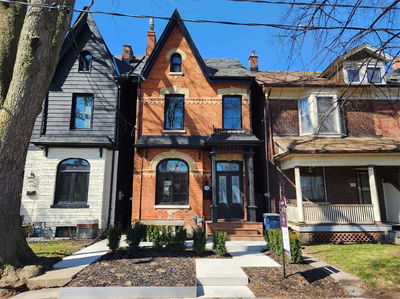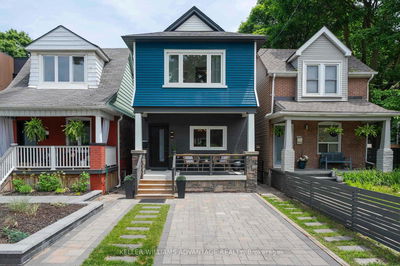2 1/2 storey solid brick detached house in prime location. Double garage. 4+2 bedrooms. 3 full baths. High ceiling. Newly painted. Main floor open concept living/dining. Eat-in kitchen. 3rd floor balcony w/skyline view. Separate entrance to basement. 100 amp circuit breakers. Roof (2021), Gas furnace (2019), CAC (2021). Steps to schools. parks, trendy restaurants and TTC. Good opportunity for end user or investor.
Property Features
- Date Listed: Wednesday, June 07, 2023
- Virtual Tour: View Virtual Tour for 330 Leslie Street
- City: Toronto
- Neighborhood: South Riverdale
- Major Intersection: Jones/Gerrard
- Full Address: 330 Leslie Street, Toronto, M4M 3E1, Ontario, Canada
- Living Room: Hardwood Floor, Window, Combined W/Dining
- Kitchen: Ceramic Floor, Backsplash, Eat-In Kitchen
- Kitchen: W/O To Yard, 4 Pc Bath
- Listing Brokerage: Century 21 Leading Edge Realty Inc. - Disclaimer: The information contained in this listing has not been verified by Century 21 Leading Edge Realty Inc. and should be verified by the buyer.

