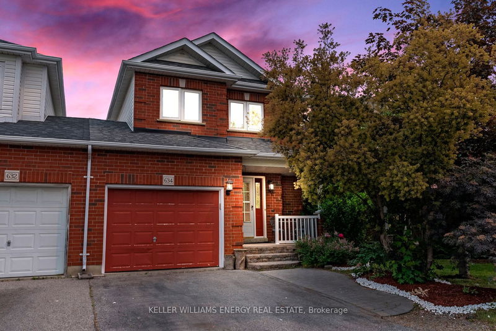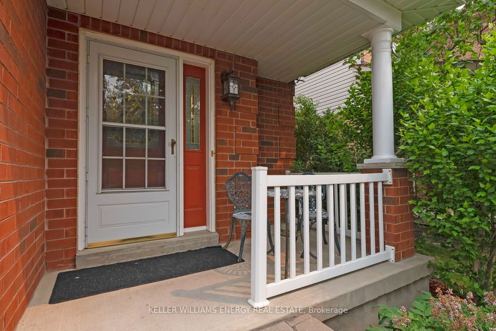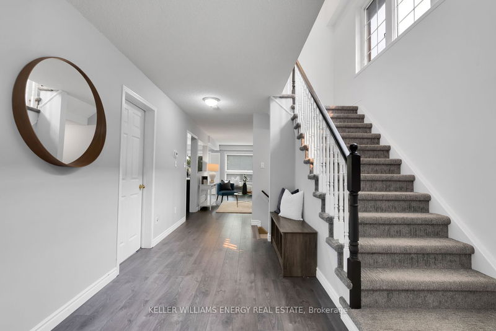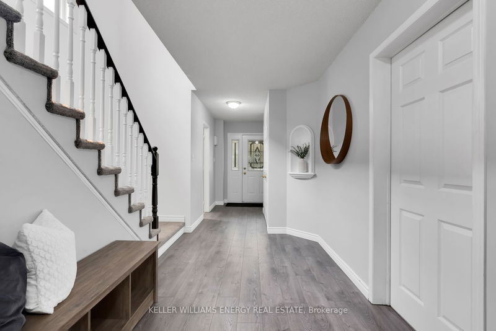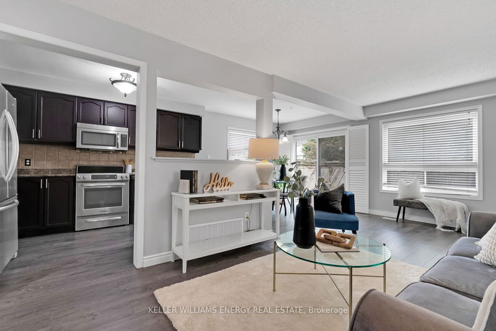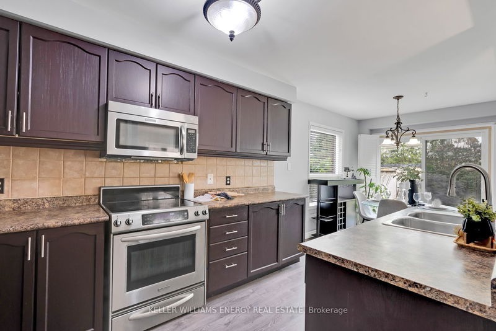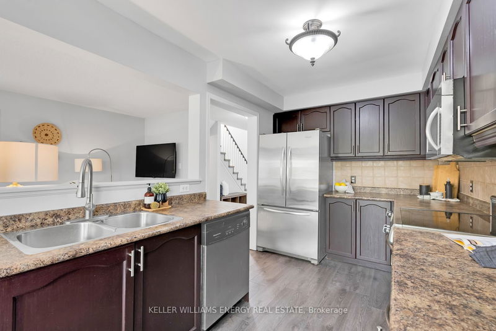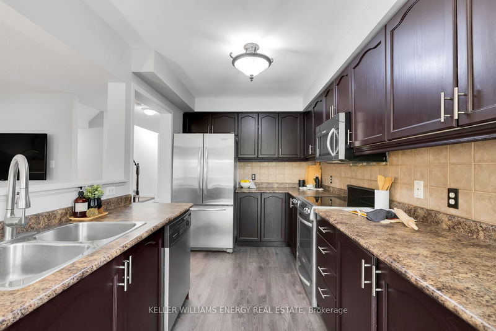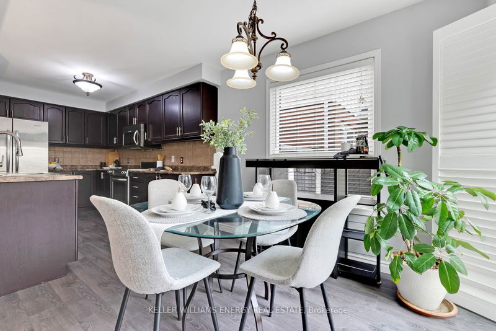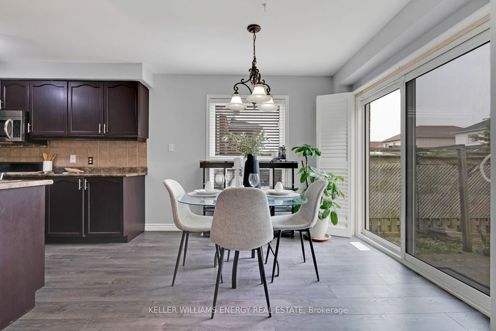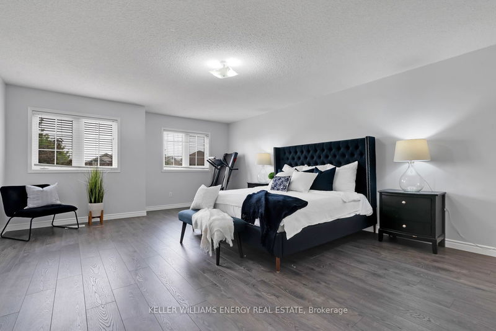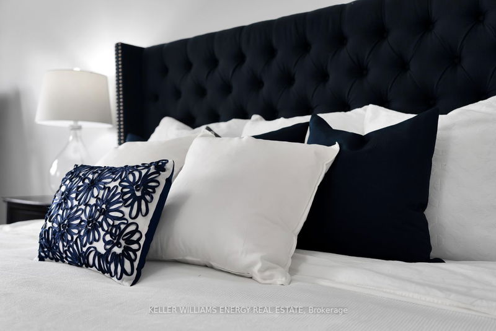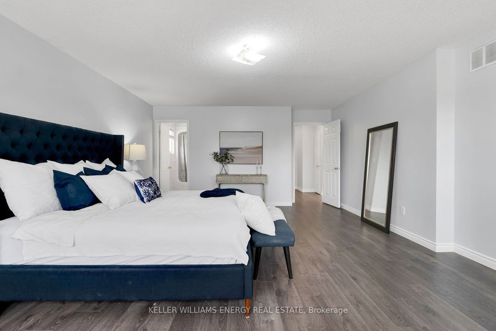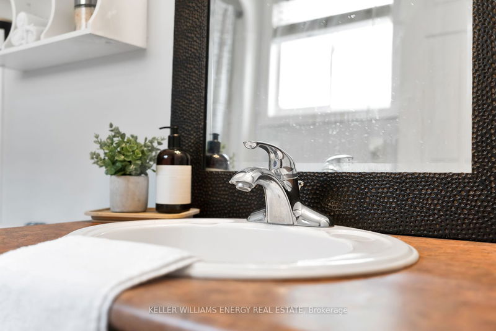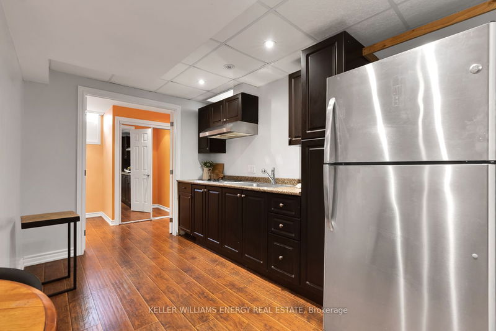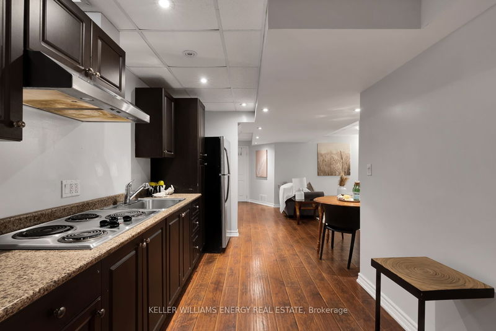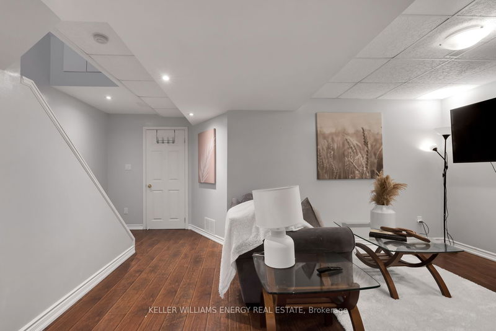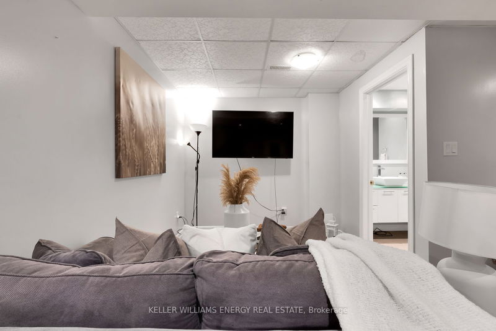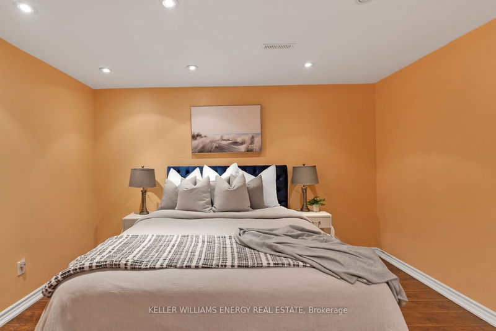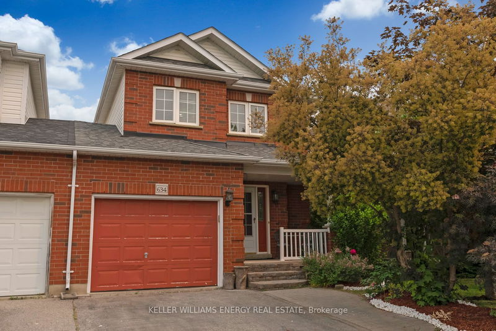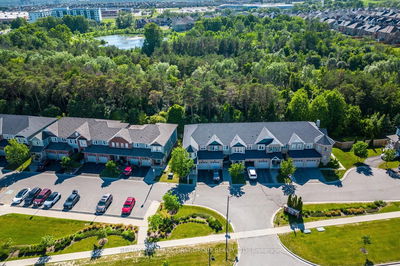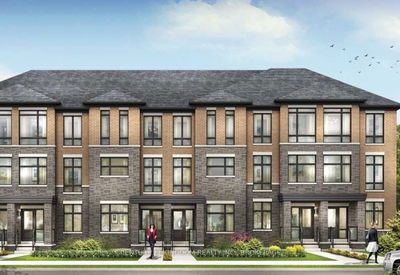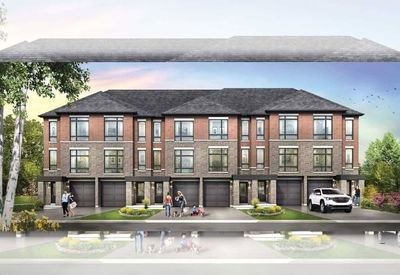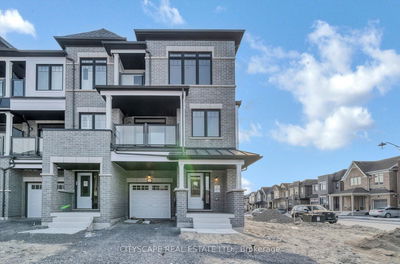You would never know this beautiful home was a Townhouse! Spacious end unit has room for the whole family. Main floor foyer opens up to bright open concept living room with fireplace, eat-in kitchen with stainless steel appliances, plenty of cupboard space, and walk-out to backyard, with gate access. Upstairs features 3 well-appointed bedrooms, including a very large primary bdrm with walk in closet and 4pc ensuite. Basement features a tastefully finished in-law suite complete with open kitchen, ss appliances, 3pc bath and large bedroom.
Property Features
- Date Listed: Wednesday, June 07, 2023
- Virtual Tour: View Virtual Tour for 634 Coldstream Drive
- City: Oshawa
- Neighborhood: Taunton
- Major Intersection: Ritson & Coldstream
- Kitchen: Laminate, Open Concept, Eat-In Kitchen
- Living Room: Laminate, Fireplace, Large Window
- Kitchen: Laminate, Dropped Ceiling, Pot Lights
- Living Room: Laminate, Dropped Ceiling, Pot Lights
- Listing Brokerage: Keller Williams Energy Real Estate - Disclaimer: The information contained in this listing has not been verified by Keller Williams Energy Real Estate and should be verified by the buyer.

