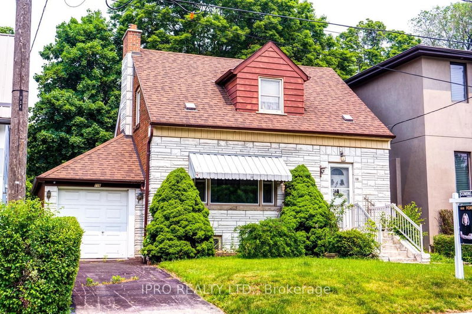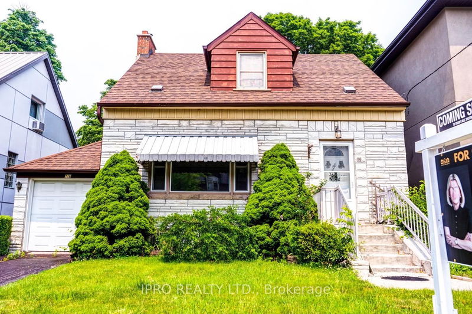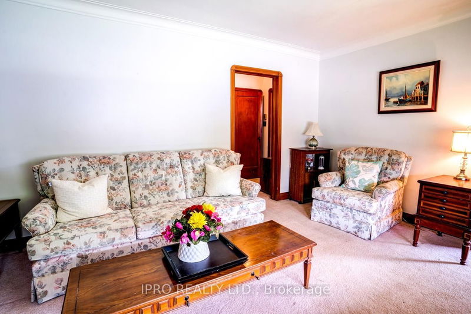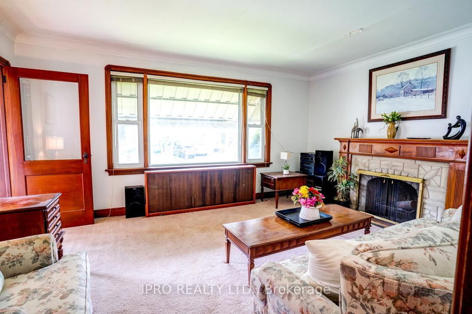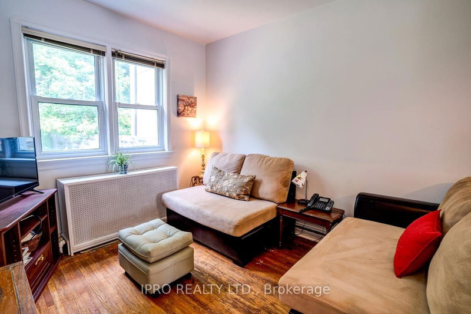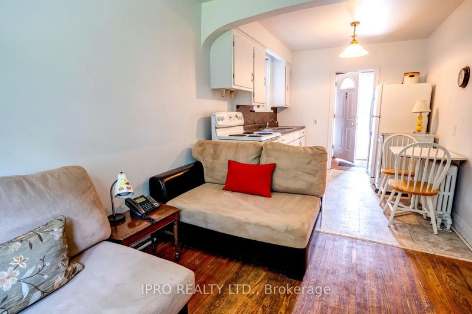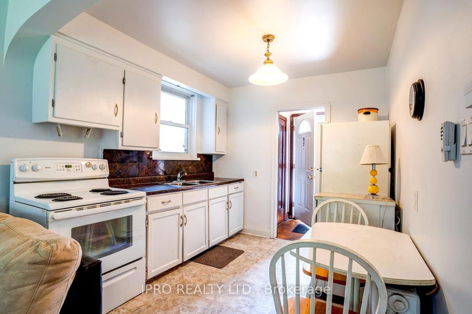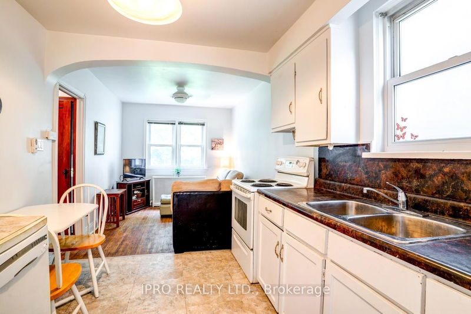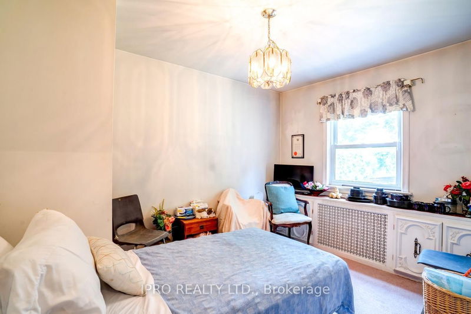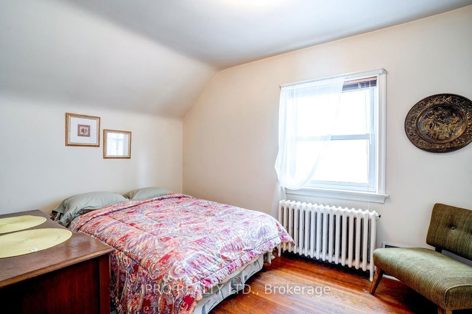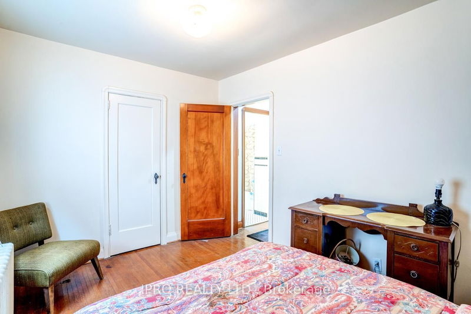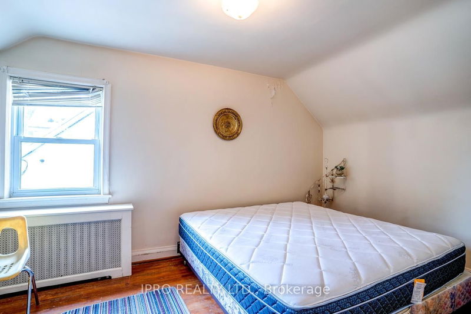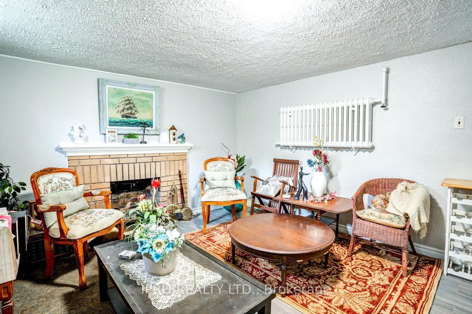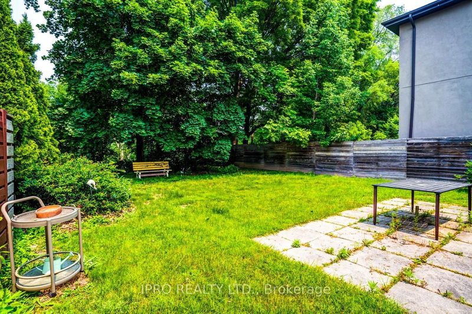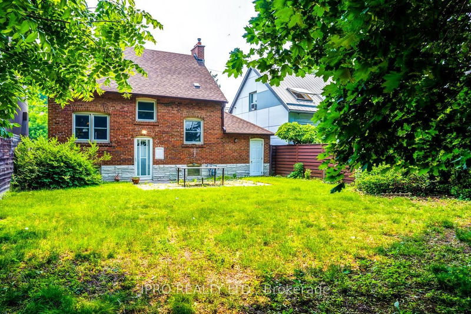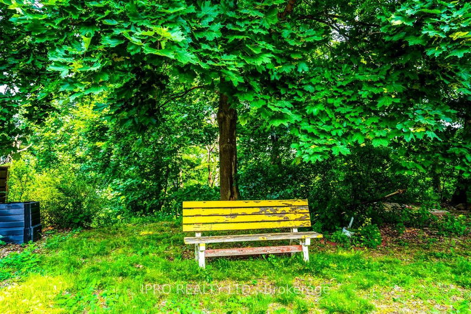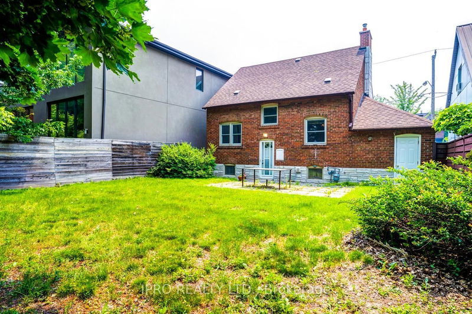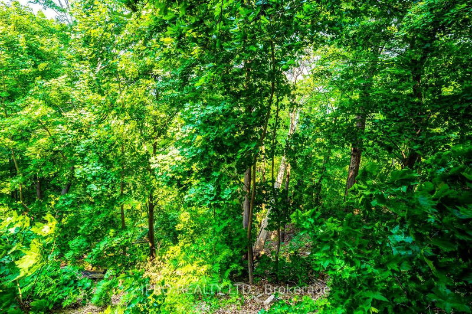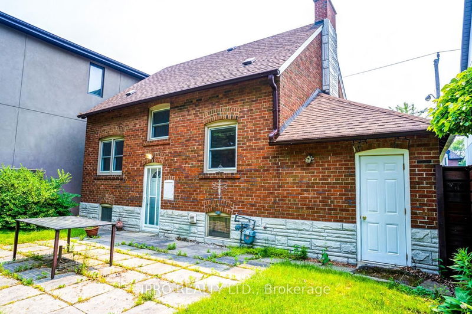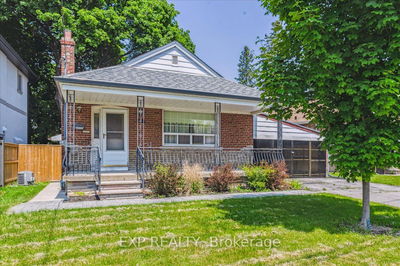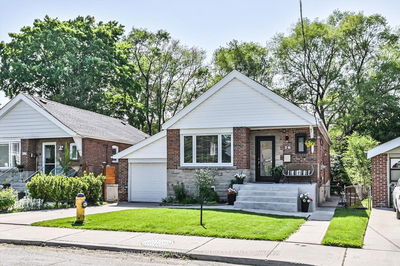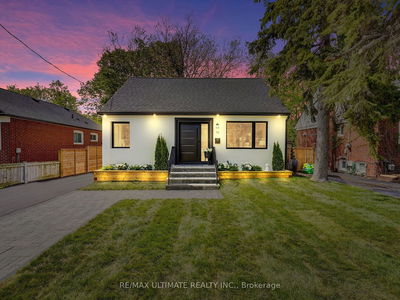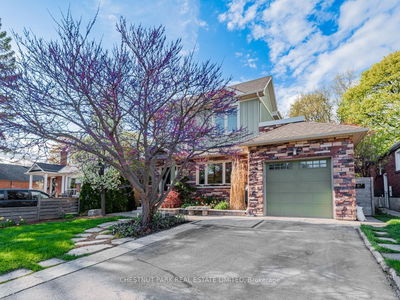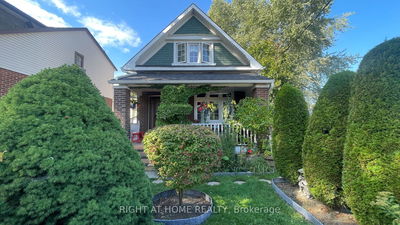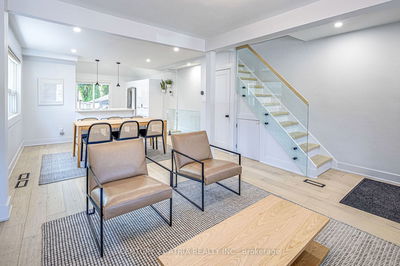Fantastic Opportunity To Get Into A Lovely, Fully Detached 3Bed, 2Bath 1 1/2 Storey On A Breathtaking Ravine Lot Of 40x172'Ft With Large Table Land In One Of The Most Desirable Communities In The City, Parkview Hills! Charming & Well-Maintained Home W/Attached Garage & Private Drive In One Of The Most Coveted Neighbourhood! Perfect For First Time Buyers, Investors & Condo Dwellers-Wonderful Long Term Opportunity To Renovate To Your Taste & Design While Being In A Fantastic Location. Move In Condition Now, Expand Later.Main Fl Features A Foyer, Spacious Living Rm, Eat-In Kitchen Combined W/Family Room, And A Bdrm W/Closet! 2Nd Fl Has 2 Generous Bedrooms Both W/Closets, And A 4pc Full Bath. Separate Entrance High-Ceiling Basement W/ Substantial Rec Room, A 2PC Bath, Laundry & Storage Rooms-Waiting To Be Fully Finished To Your Desire!Private & Secluded Community W Its Own Exclusive Elementary School, Streets Are Lined With Classic Contemporary Homes &Majestic Trees.
Property Features
- Date Listed: Wednesday, June 07, 2023
- Virtual Tour: View Virtual Tour for 116 Parkview Hill Crescent
- City: Toronto
- Neighborhood: O'Connor-Parkview
- Major Intersection: O'connor/Coxwell
- Full Address: 116 Parkview Hill Crescent, Toronto, M4B 1R4, Ontario, Canada
- Living Room: Large Window, Broadloom
- Kitchen: Combined W/Family, Double Sink
- Family Room: Combined W/Kitchen, Window, Hardwood Floor
- Listing Brokerage: Ipro Realty Ltd. - Disclaimer: The information contained in this listing has not been verified by Ipro Realty Ltd. and should be verified by the buyer.

