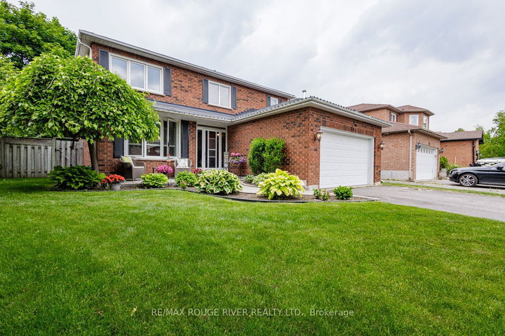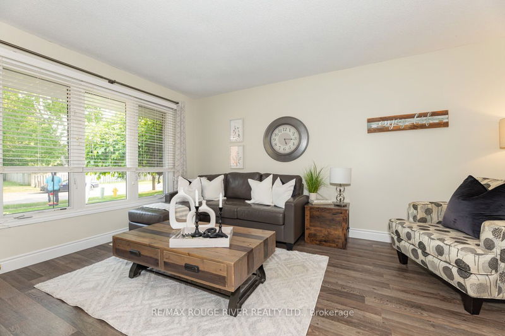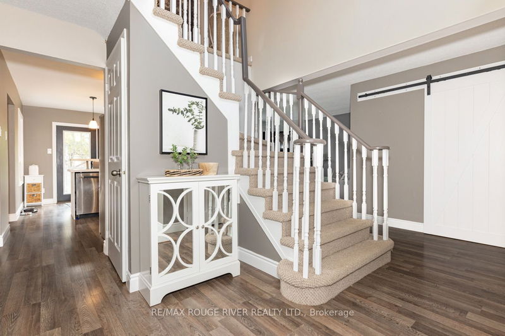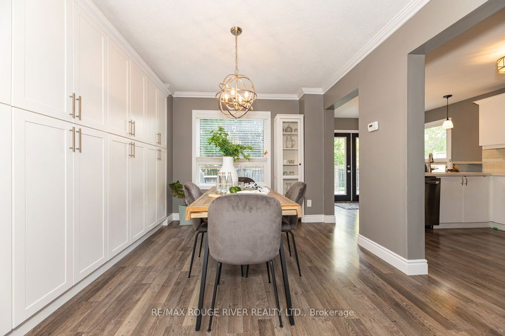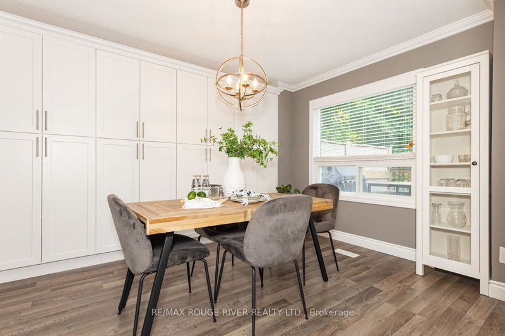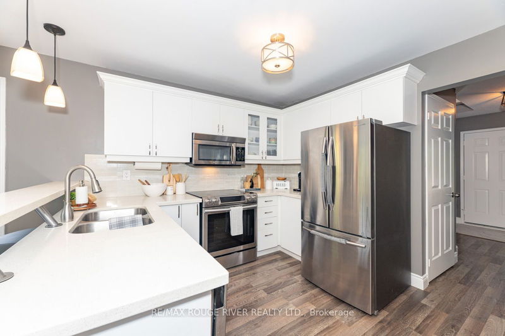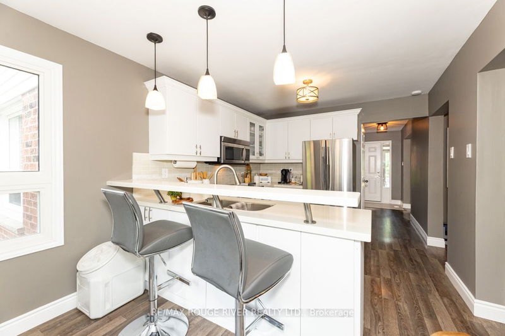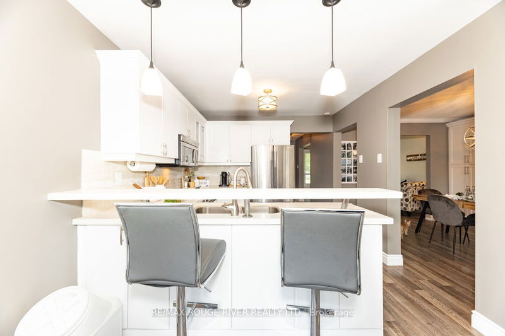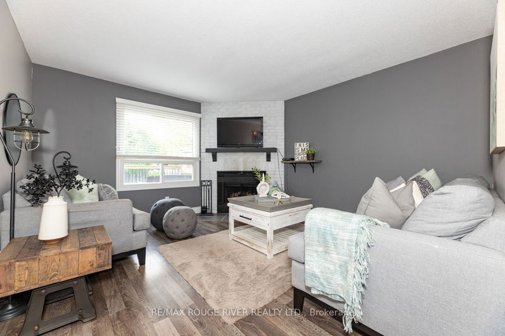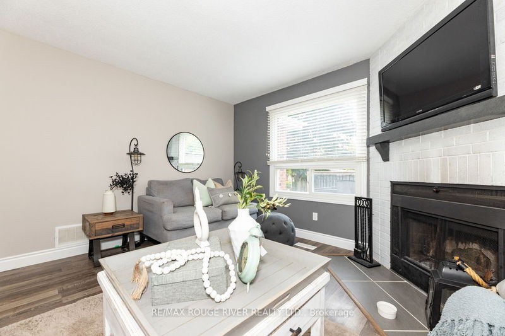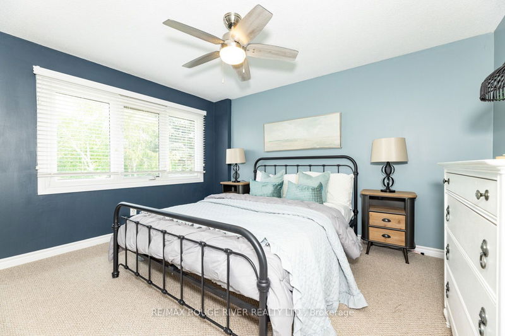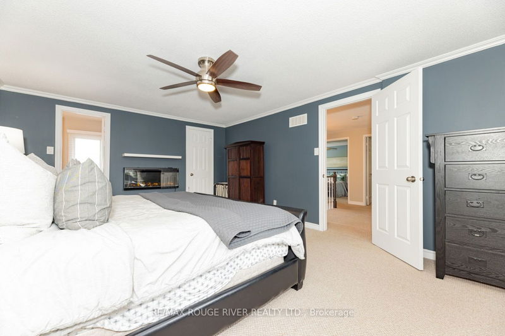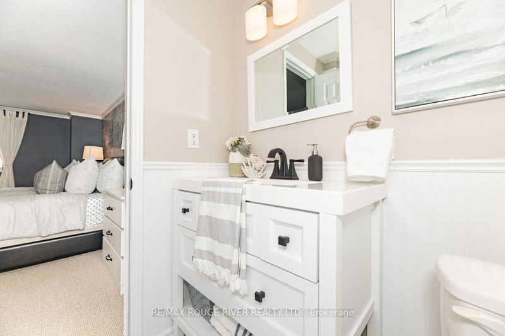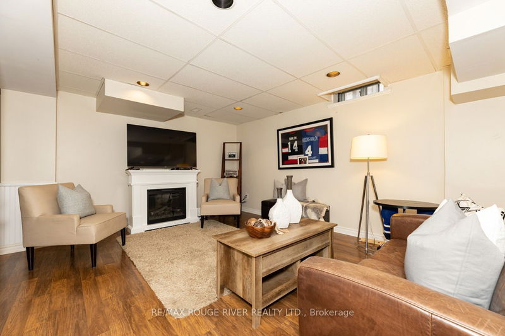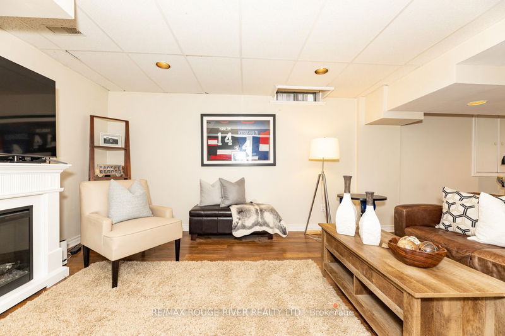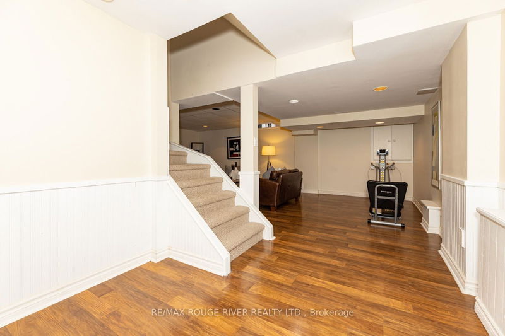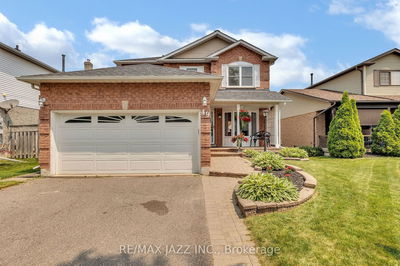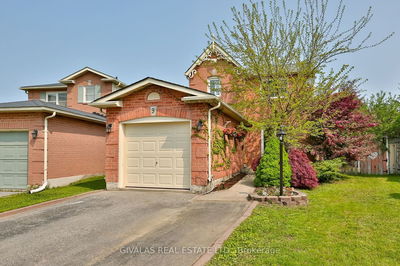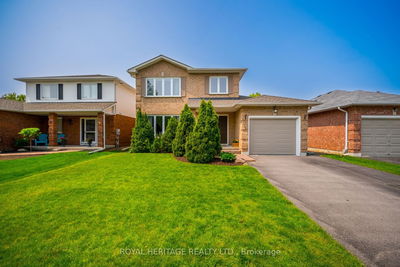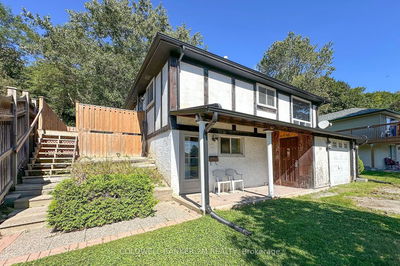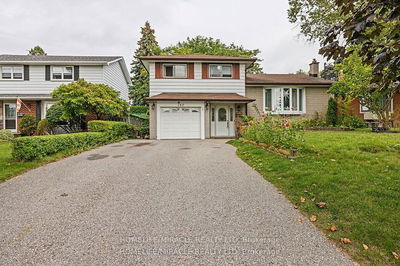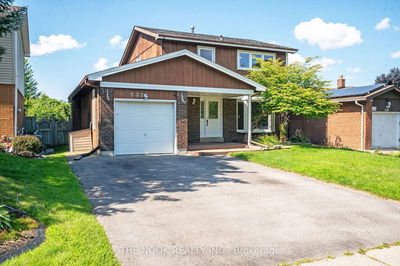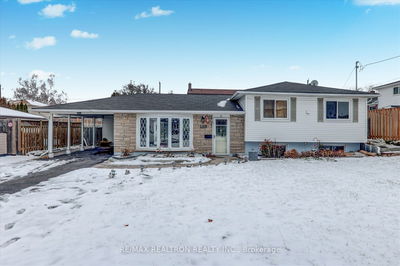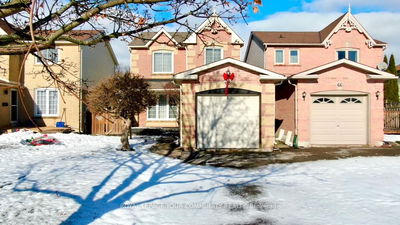YOUR WAIT IS OVER! This beautiful 3+1 bdrm home with finished basement is full of upgrades including laminate floors, granite counter tops, stainless steel appliances a 3 pc bath in the basement and many more amenities. The kitchen has a walk out to a huge deck and fully fenced kid sized back yard. Just minutes from schools, shopping, public transit and major highways this home is complete and ready for you to just move in and drop your furniture. Don't miss this opportunity to own this courtice beauty.
Property Features
- Date Listed: Thursday, June 08, 2023
- Virtual Tour: View Virtual Tour for 50 Glenabbey Drive
- City: Clarington
- Neighborhood: Courtice
- Major Intersection: Bloor And Townline
- Full Address: 50 Glenabbey Drive, Clarington, L1E 2B5, Ontario, Canada
- Kitchen: Laminate, B/I Appliances, Walk-Out
- Living Room: Laminate, Combined W/Dining, Window
- Family Room: Fireplace, Laminate, Window
- Listing Brokerage: Re/Max Rouge River Realty Ltd. - Disclaimer: The information contained in this listing has not been verified by Re/Max Rouge River Realty Ltd. and should be verified by the buyer.

