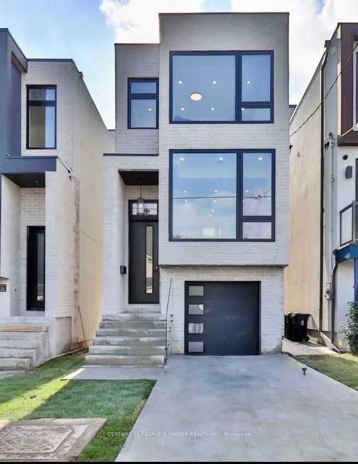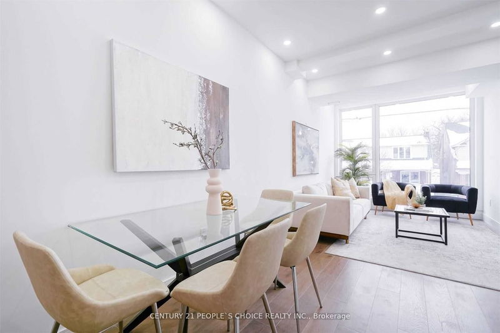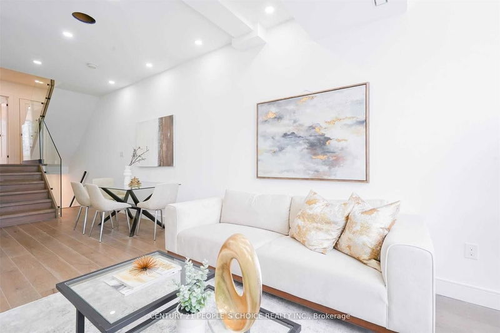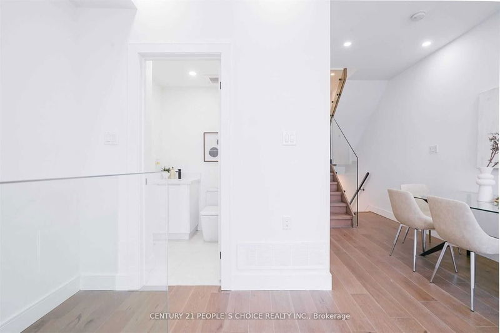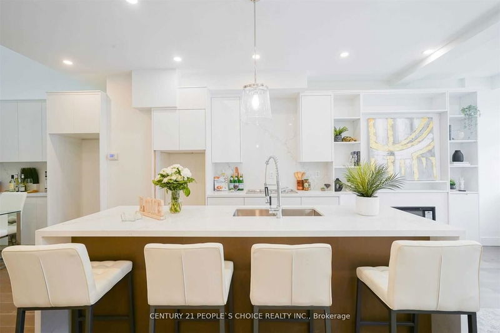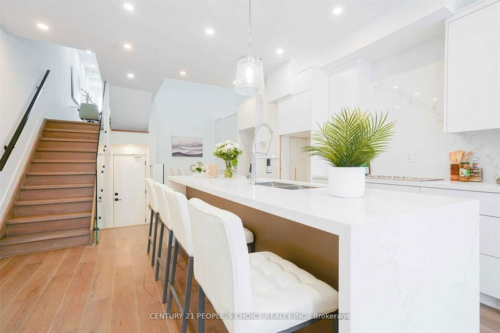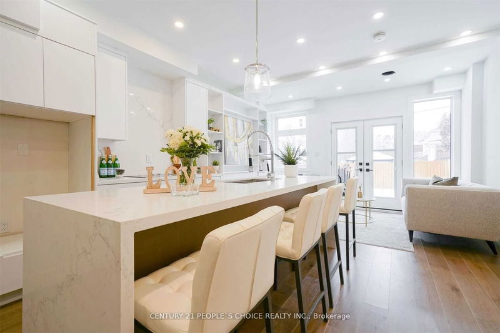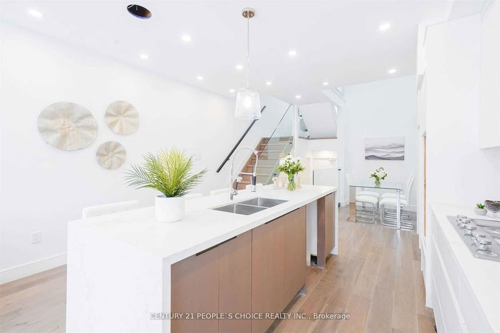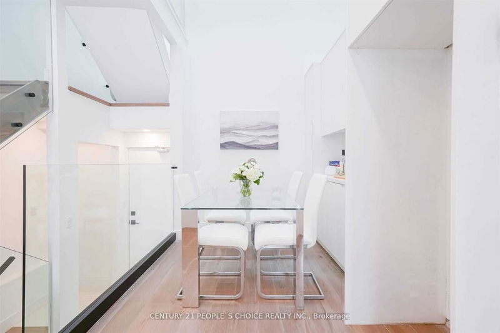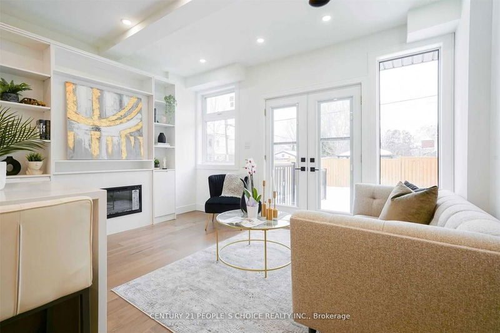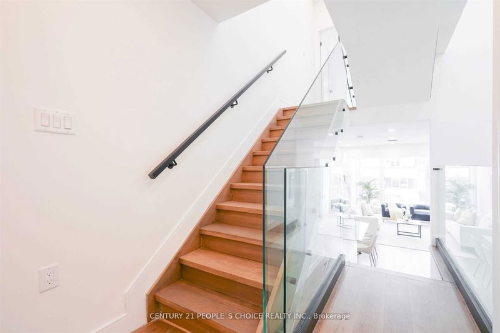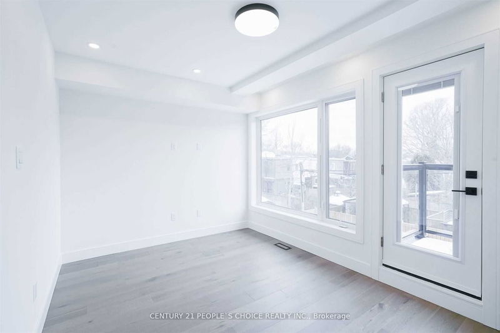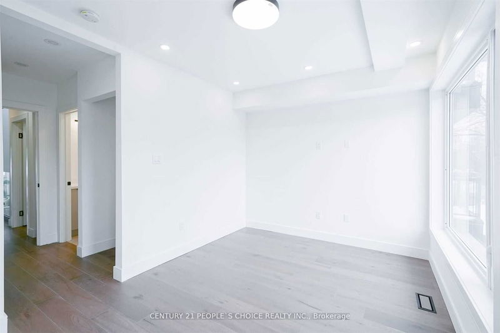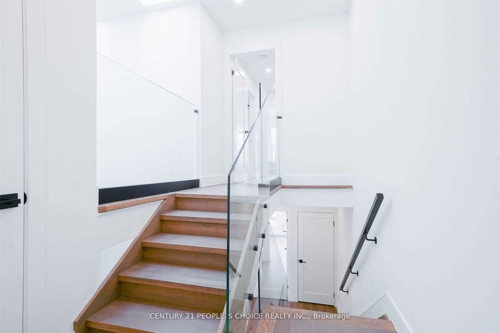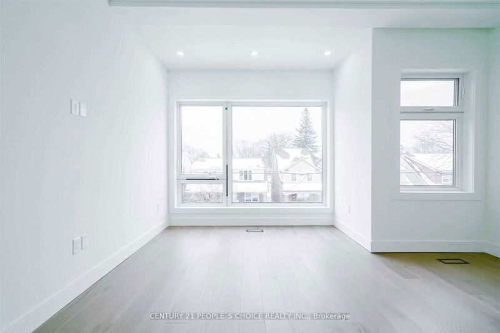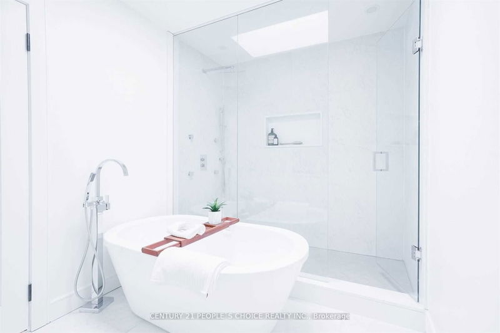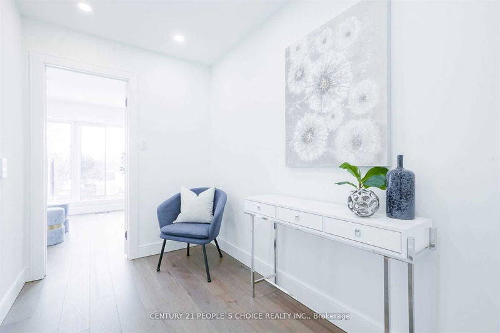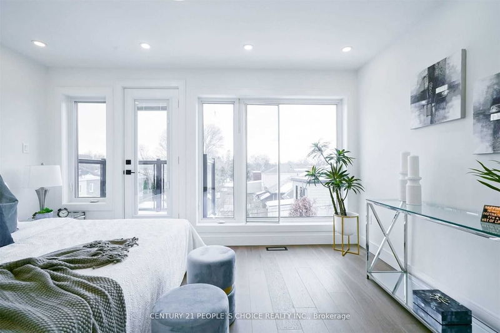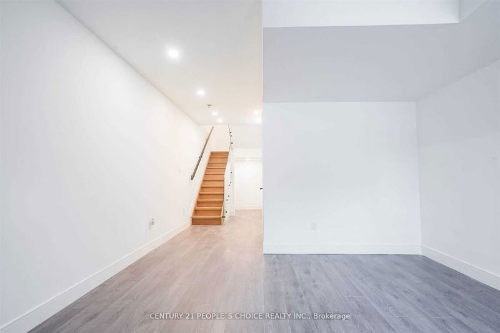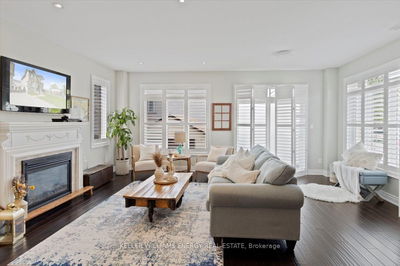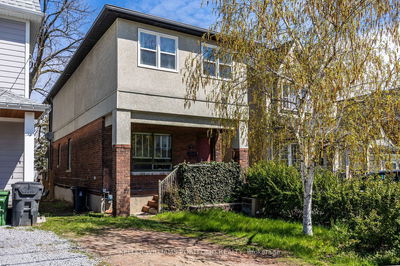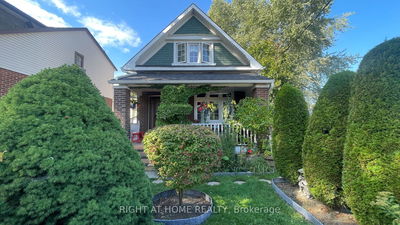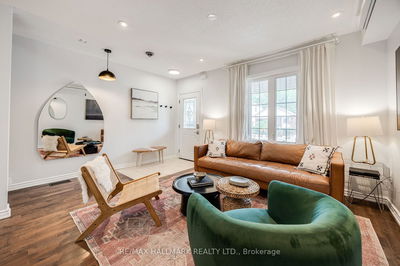Desirable East York Location! Spectacular Bright, Modern & Elegant Custom Built Detached 3 Bedroom, 5-Bathroom Home, Crafted With Impeccable Design Finishes & Shows Great Attention To Detail! Glorious Open Concept Chef's Kitchen Features Family Area, Walks Out To Sun Drenched Deck To Fenced Backyard. Show-Stopping With 9Ft Ceilings. 3/4 Engineering Hardwood Floor, Modern Light Fixtures, Skylights, Built In Custom Cabinetry, Pot Lights. Primary Bedroom Has 5-Piece Ensuite Spa-Like Washroom That Has In-Floor Heating. Large Custom Walk-In Closets - Ample Storage. Fully Finished 8-Ft Ceiling Lower Level, Approx. 450 Sq Ft, With Spacious Entertainment Rec Room, 3-Piece Bath, & Walkout To Private Beautifully Landscaped Newly Fenced-In Yard. Perfect For Entertaining. Your Guests Will Never Want To Leave! Wide Variety Of Shops, Restaurants, Entertainment & Services Along Danforth Avenue. Close Drive To Woodbine Beach, Downtown Toronto. Luxurious Living For The Most Suitable Discerning Buyer!
Property Features
- Date Listed: Thursday, June 15, 2023
- Virtual Tour: View Virtual Tour for 252B Monarch Park Avenue
- City: Toronto
- Neighborhood: Danforth Village-East York
- Major Intersection: Coxwell Ave & Danforth Ave
- Full Address: 252B Monarch Park Avenue, Toronto, M4J 4S5, Ontario, Canada
- Living Room: Large Window, B/I Closet, 2 Pc Bath
- Kitchen: Custom Counter, Centre Island, B/I Appliances
- Family Room: Electric Fireplace, W/O To Patio, B/I Shelves
- Listing Brokerage: Century 21 People`S Choice Realty Inc. - Disclaimer: The information contained in this listing has not been verified by Century 21 People`S Choice Realty Inc. and should be verified by the buyer.

