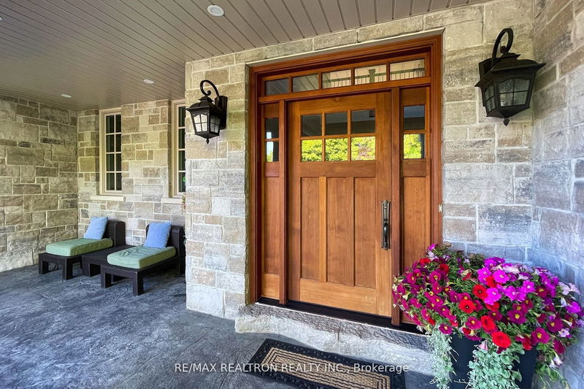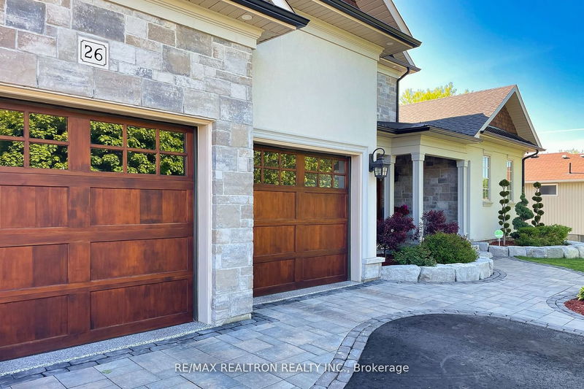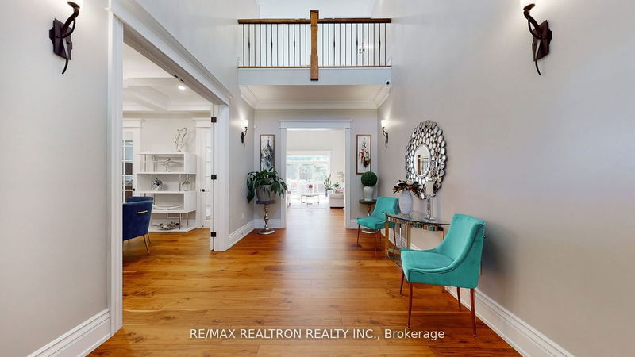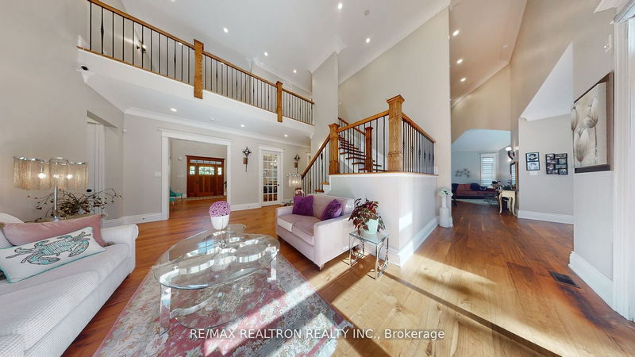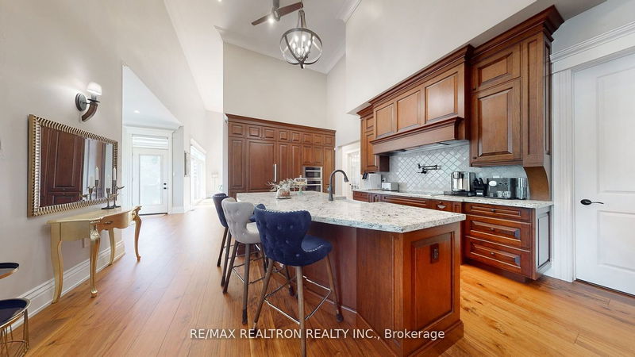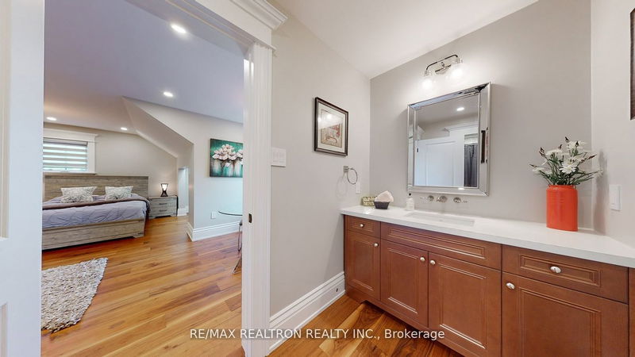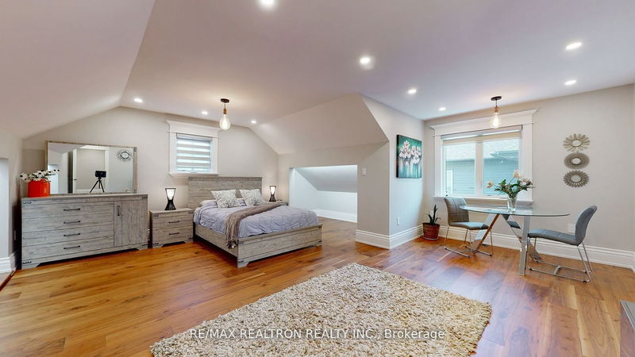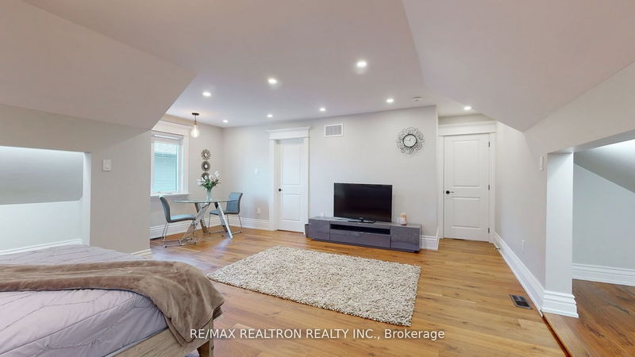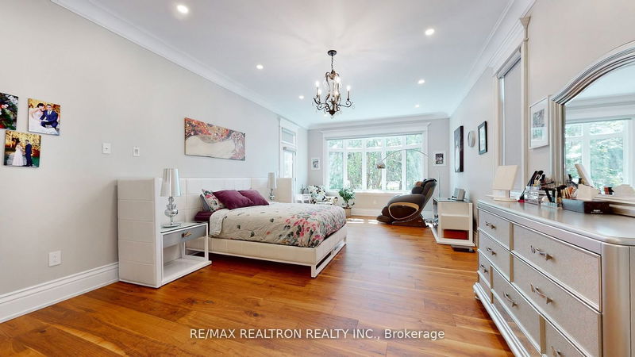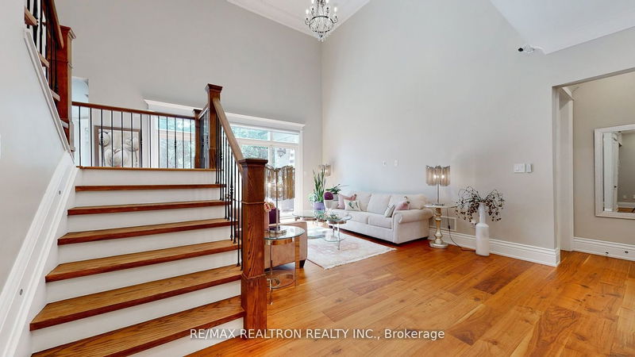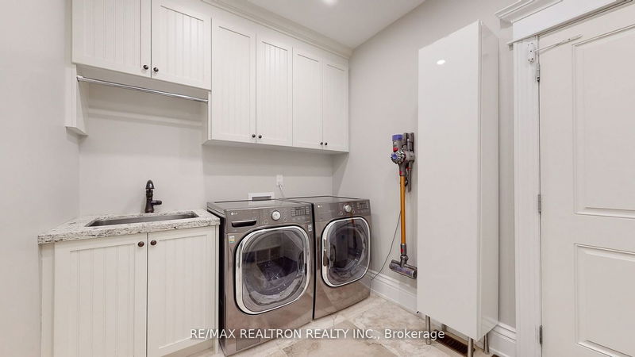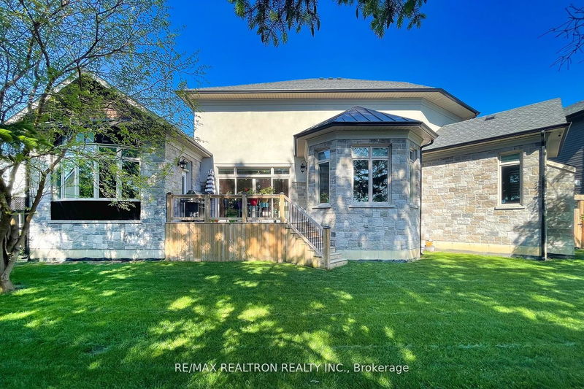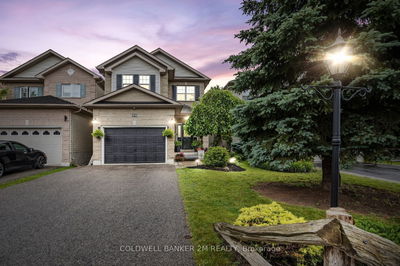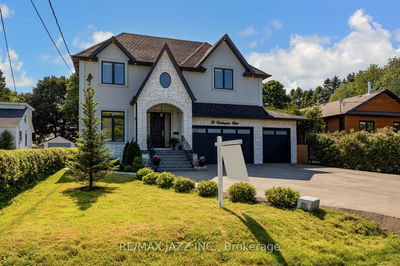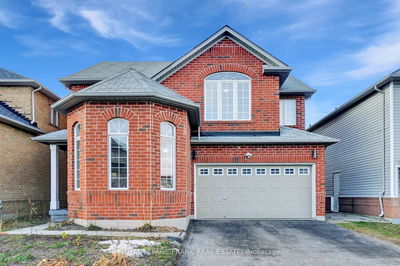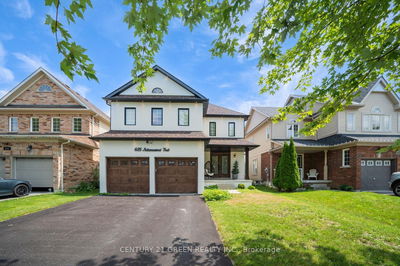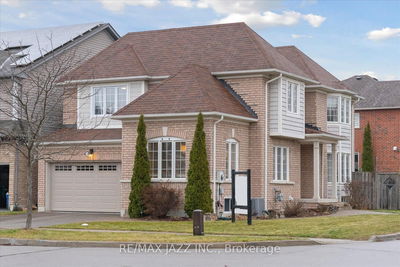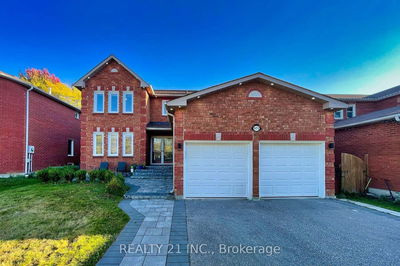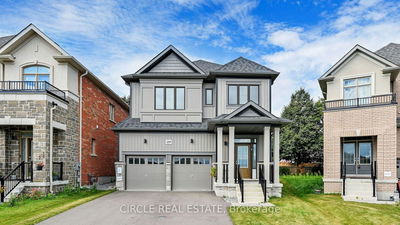The incredible custom built 4 Bdrm 4 bath home on an 80x150Ft lot in the heart of Courtice. 8 in engineered walnut floor throughout, base4board sensor lighting on at dusk off at dawn, master bedroom on main floor with 5-Px Ensuite and W/I Closet, additional bdrms all W/Ensuite. 10Ft ceilings on the main floor & a 12Ft sliding glass door in great room. Custom kitchen W/oversized island, apron front sink, induction top W/Pot- filler & all built-in Appliances. Separate dining breakfast, family room, and historical keeping room. Garage access through large mudroom. Custom solid cedar front door and garage doors. All Chandeliers on Aladdin switch lifts. Professionally landscaped front and back.
Property Features
- Date Listed: Friday, June 16, 2023
- City: Clarington
- Neighborhood: Courtice
- Major Intersection: Nash/Varcoe
- Full Address: 26 Varcoe Road, Clarington, L1E 2T7, Ontario, Canada
- Kitchen: Centre Island, B/I Appliances, Custom Backsplash
- Family Room: Hardwood Floor, Gas Fireplace, Vaulted Ceiling
- Listing Brokerage: Re/Max Realtron Realty Inc. - Disclaimer: The information contained in this listing has not been verified by Re/Max Realtron Realty Inc. and should be verified by the buyer.



