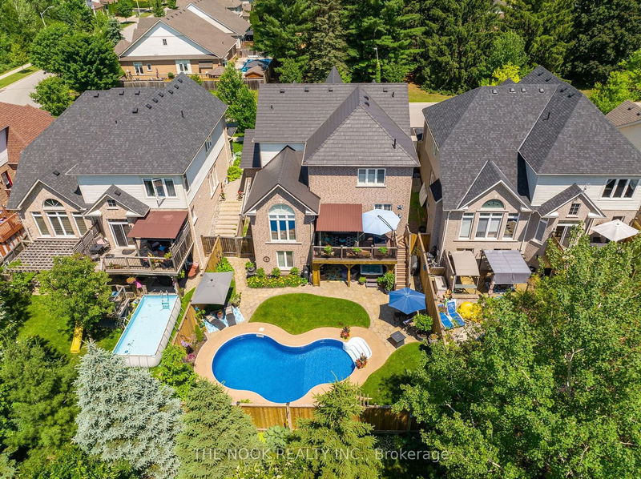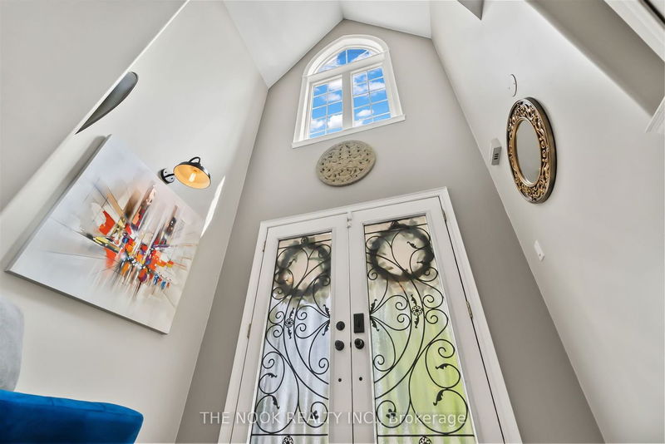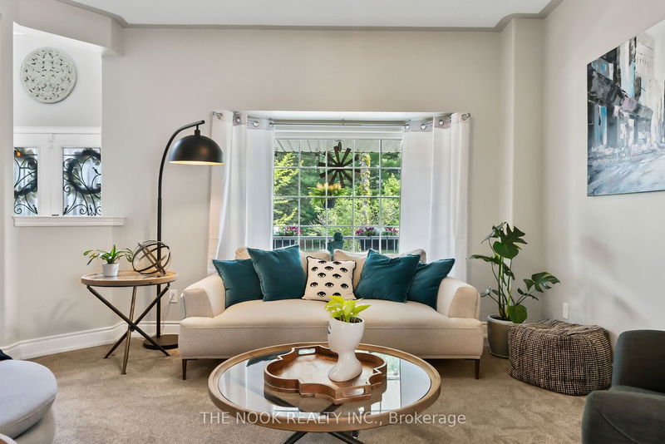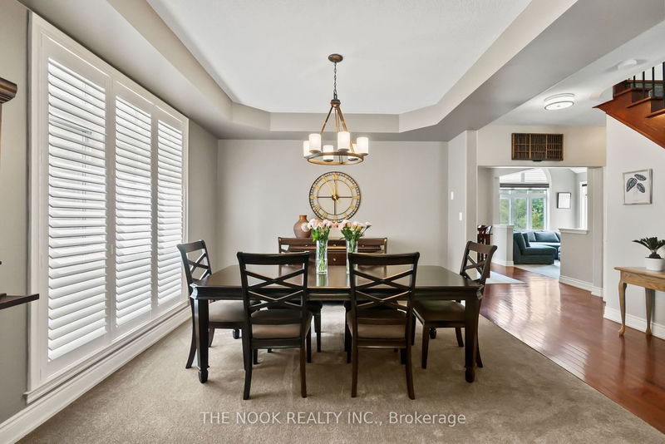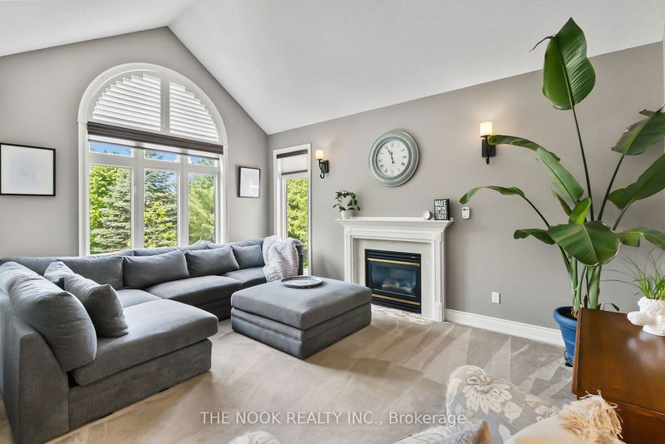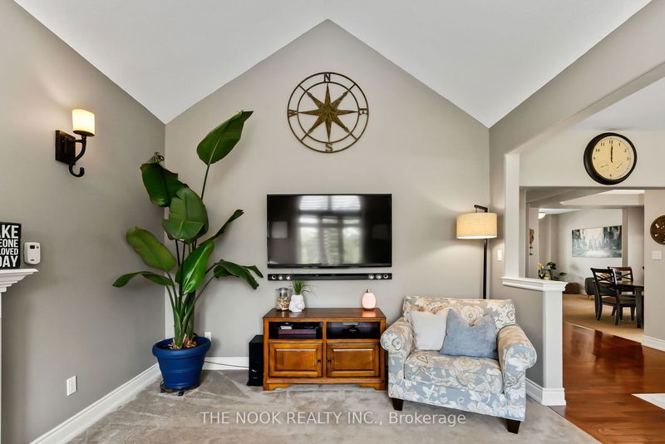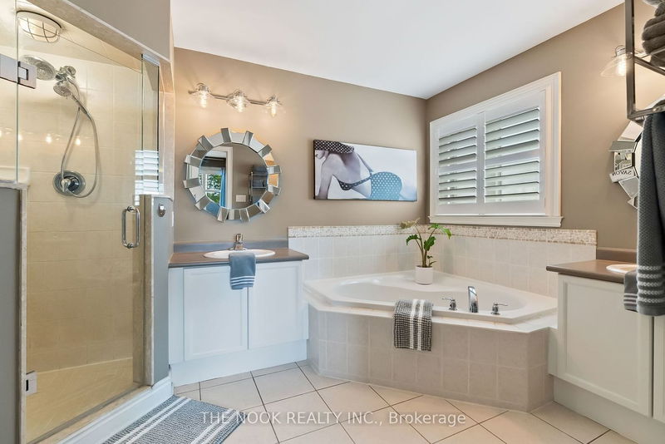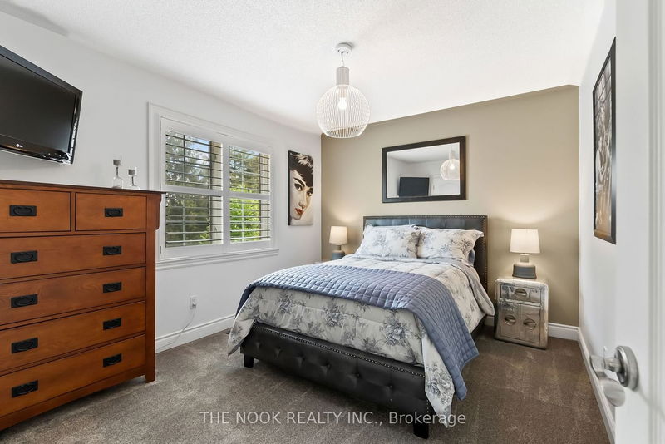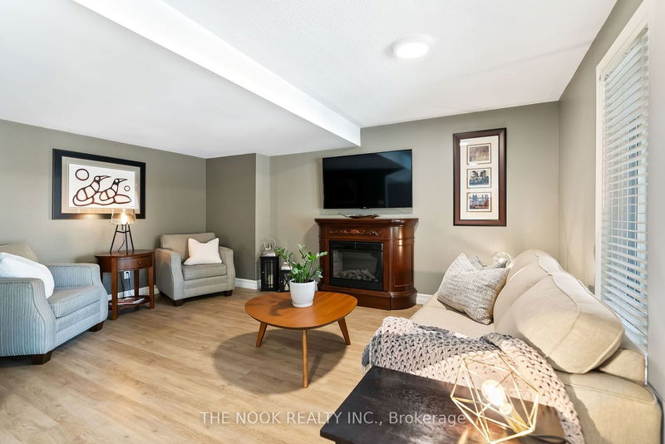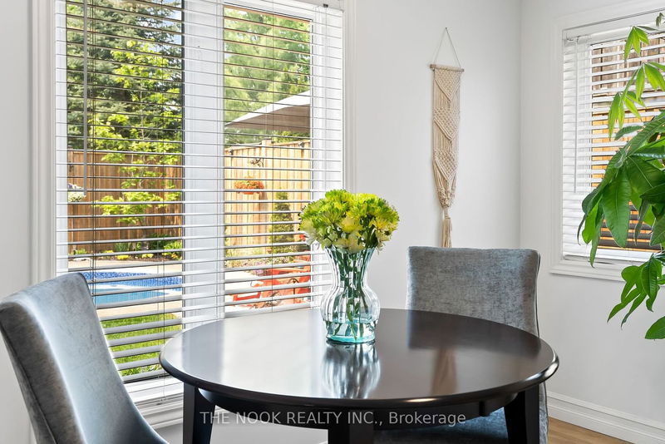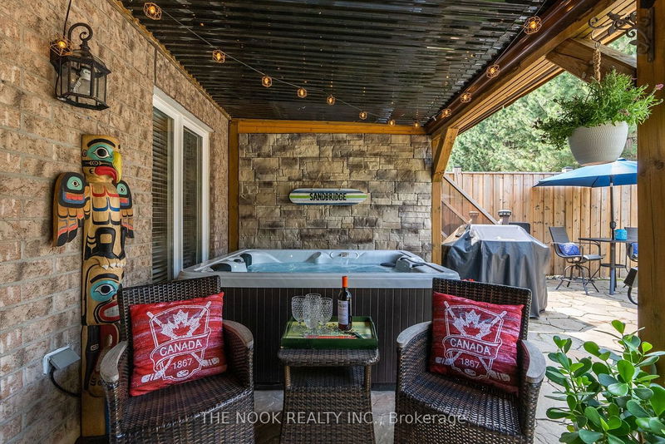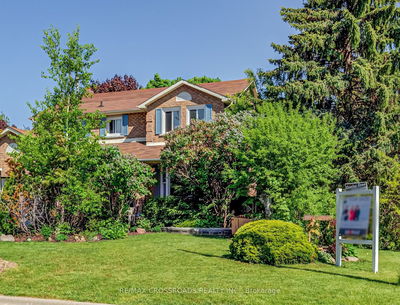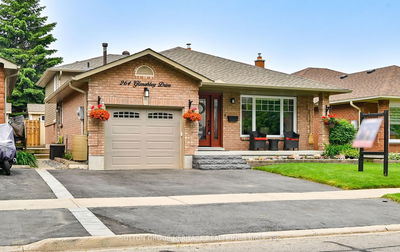Welcome To This Incredible Home On A Premium Lot In North Courtice! Finished W/O Lower Level, Private Backyard Oasis & Backing Onto Wooded Area! Meticulously Maintained & Perfectly Manicured Landscaping! Spacious And Well-Designed Floor Plan! Living, Dining W/Coffered Ceiling And Family Rm W/Cathedral Ceiling & Gas Fp Provide Ample Space For Entertaining! Tons Of Natural Light! Lovely Eat In Kitchen Is A Nice Blend Of Style And Functionality With Breakfast Bar, Granite Counters, Pots & Pan Drawers, Pantry, Undermount Lighting And Breathtaking Views! Main Flr Laundry W/Direct Access To Dbl Garage! Upper Level Boasts 4 Spacious Bedrooms, Including Luxurious Primary Bedroom W/Dbl Door Entry, Custom W/I Closet & 5 Pc Ensuite Bath W/Separate Shower & Soaker Tub! Additional 4 Pc Bath! Lower Level W/2nd Kitchen, 5th Bedroom, Livingroom , 4 Pc Bath & Hookups For 2nd Laundry Room! W/O To Private Retreat Boasting Inground Pool & Backing Onto Wooded Area Providing Beautiful Views Year Round!
Property Features
- Date Listed: Thursday, May 25, 2023
- Virtual Tour: View Virtual Tour for 30 4th Avenue
- City: Clarington
- Neighborhood: Courtice
- Major Intersection: Nash/Trulls
- Living Room: Bay Window, O/Looks Frontyard
- Kitchen: Eat-In Kitchen, Granite Counter, W/O To Deck
- Family Room: Gas Fireplace, Cathedral Ceiling, O/Looks Ravine
- Kitchen: Eat-In Kitchen, Pantry, O/Looks Ravine
- Listing Brokerage: The Nook Realty Inc. - Disclaimer: The information contained in this listing has not been verified by The Nook Realty Inc. and should be verified by the buyer.



