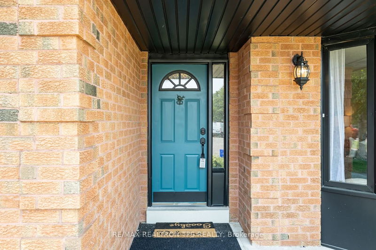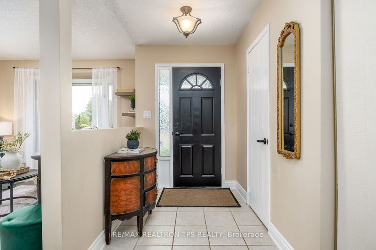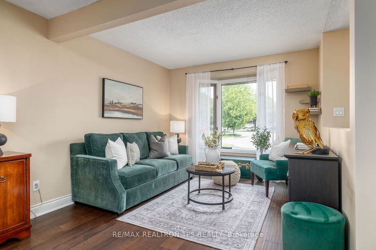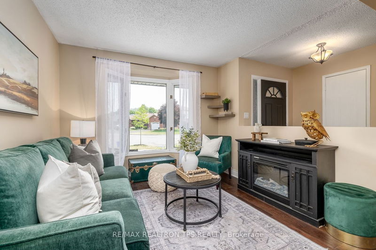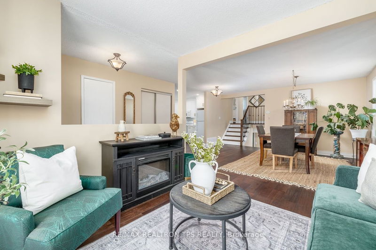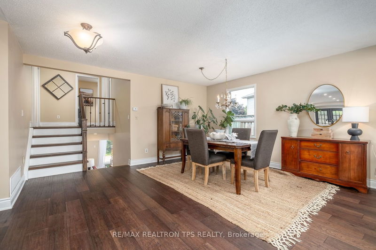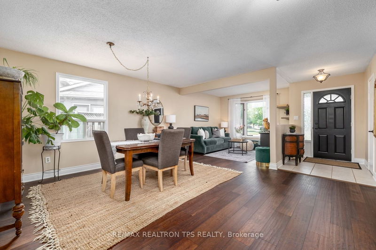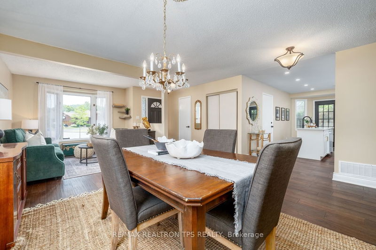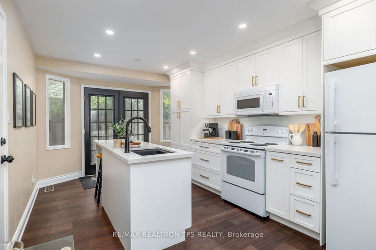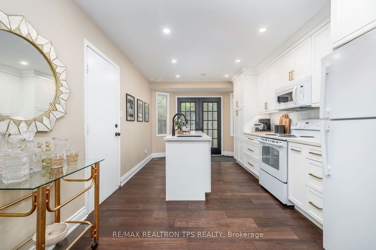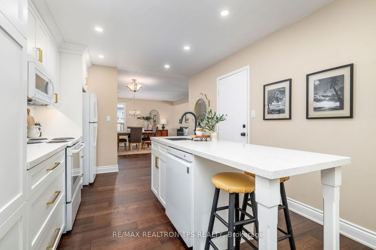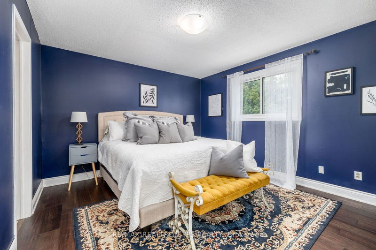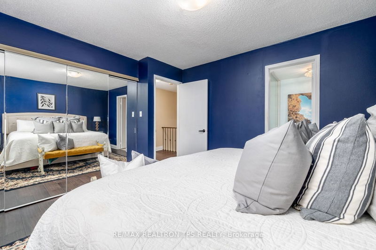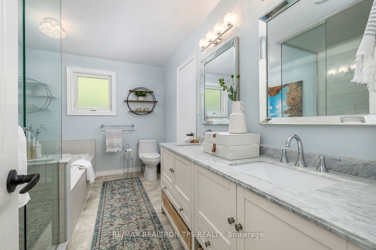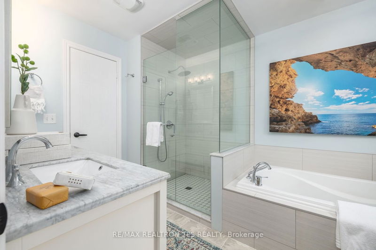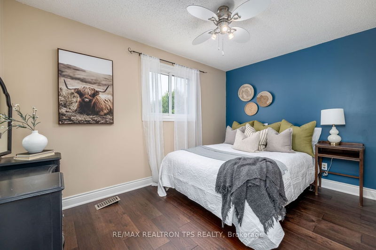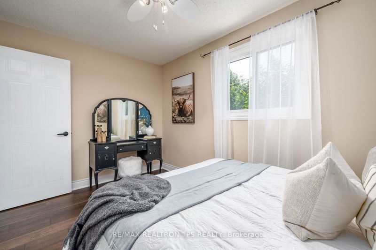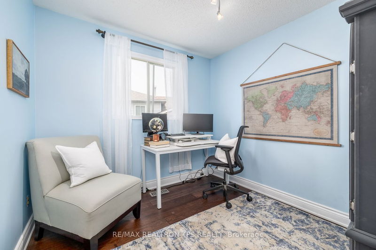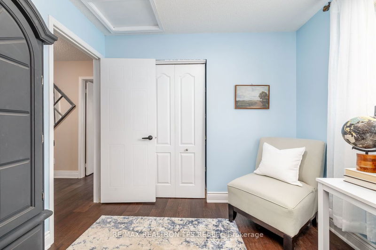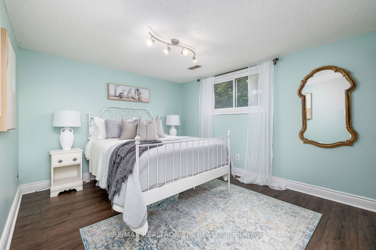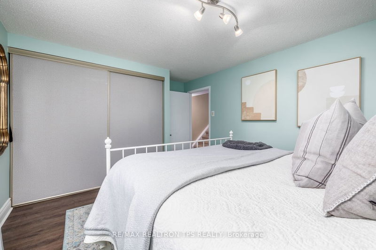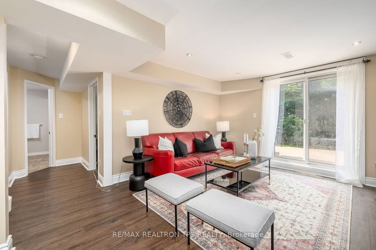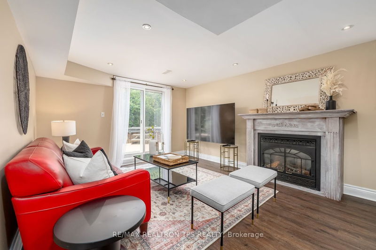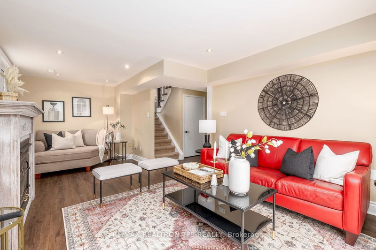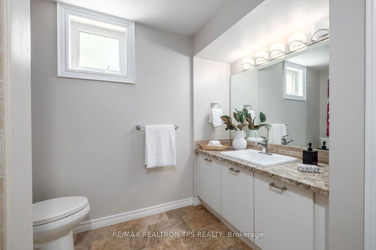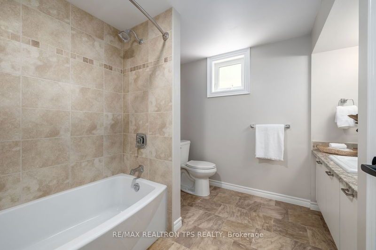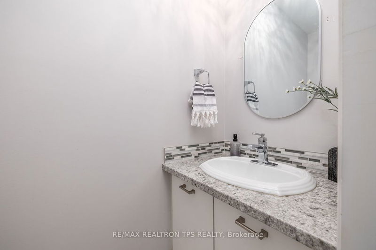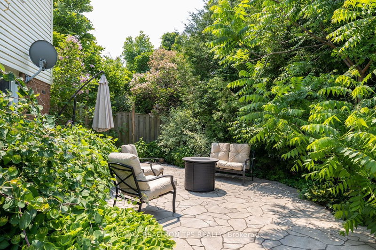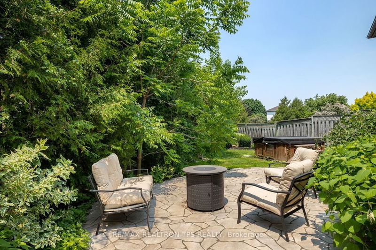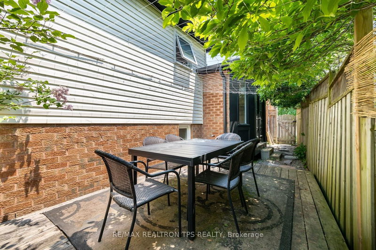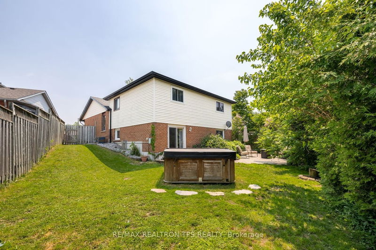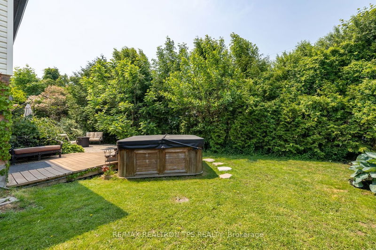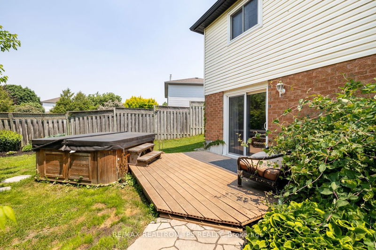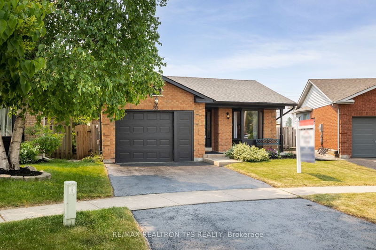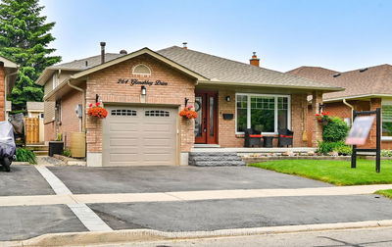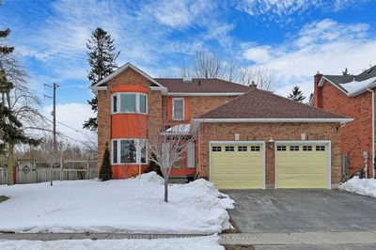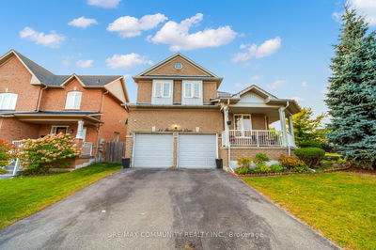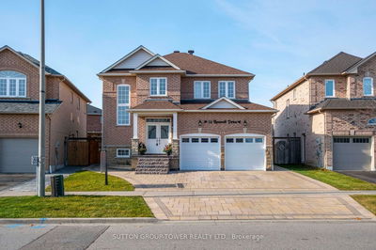Incredible 4 Bedroom Detached Home in Prime Courtice Neighbourhood! Beautiful, 4 Level Backsplit That Shows Pride of Ownership Throughout. Sunfilled Living And Dining Room W/ Gleaming Engineered Hardwood Floors, Renovated Kitchen Features Soft Close Hardware, Custom Pullouts & Backsplash Upgraded Hardware, Potlights, Island, Quartz Counters & Walkout to Private Backyard Deck. Head Upstairs to 3 Good Sized Bedrooms Including Primary Retreat with 5 pc Ensuite w/ Spa Finishes incl Marble Counters, Soaker Tub & Large Walk in Shower. Lower Lvl Fts Additional 4th Bedroom with 4 pc Bath & Spacious Rec Room w/ Fireplace, Potlights & Walkout to Lush, Private Yard Ft Updated Stone Patio & Hot Tub. Basement is waiting for your finishing touches & provides tons of additional usable space. Tons of Updates Including: Engineered Hardwood on Main Brand New Kitchen w/ New Appliances, New Shingles/Fascia/Downspouts 2020, Updated Stone Pavers in Front & Back Patio, Vinyl Flooring on Lower Level
Property Features
- Date Listed: Wednesday, June 07, 2023
- Virtual Tour: View Virtual Tour for 83 Beechnut Crescent
- City: Clarington
- Neighborhood: Courtice
- Major Intersection: Prestonvale And Claret
- Full Address: 83 Beechnut Crescent, Clarington, L1E 1Y4, Ontario, Canada
- Living Room: Large Window, Hardwood Floor, Open Concept
- Kitchen: Quartz Counter, Pot Lights, Updated
- Family Room: Pot Lights, Vinyl Floor, Closet
- Listing Brokerage: Re/Max Realtron Tps Realty - Disclaimer: The information contained in this listing has not been verified by Re/Max Realtron Tps Realty and should be verified by the buyer.


