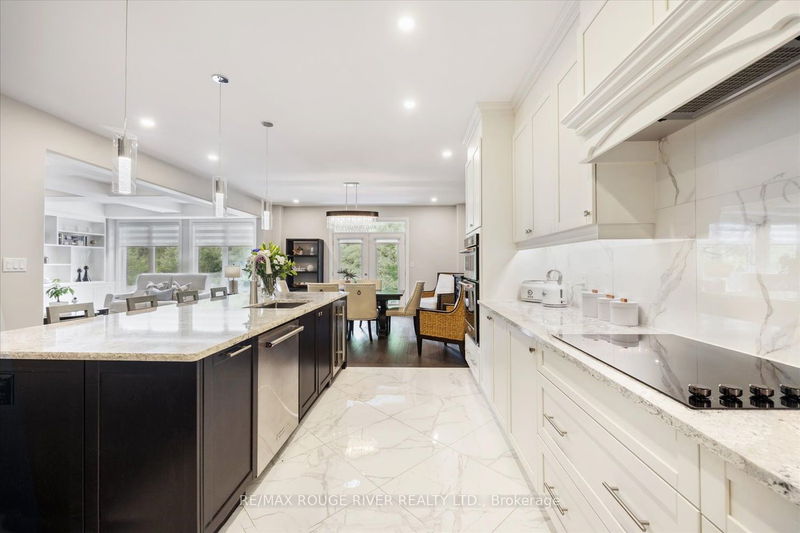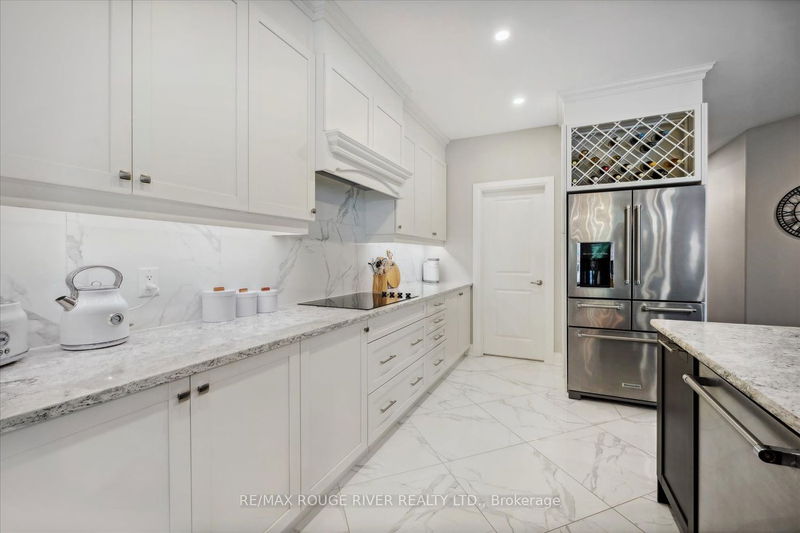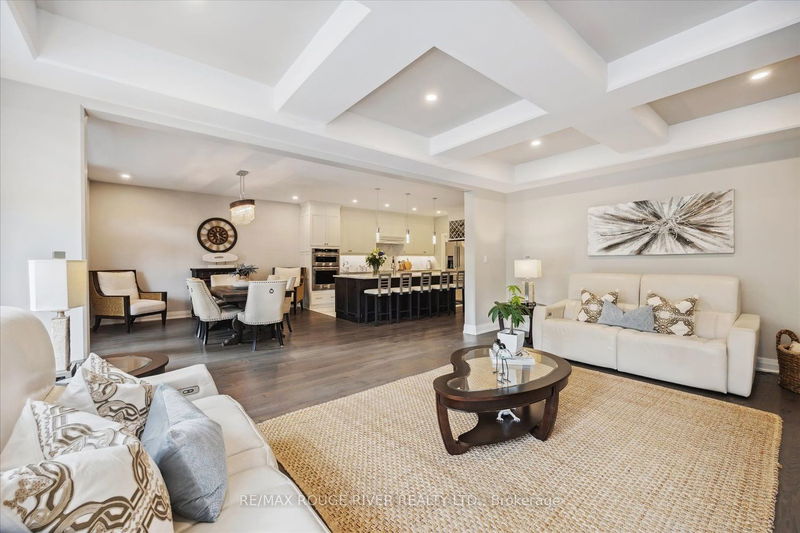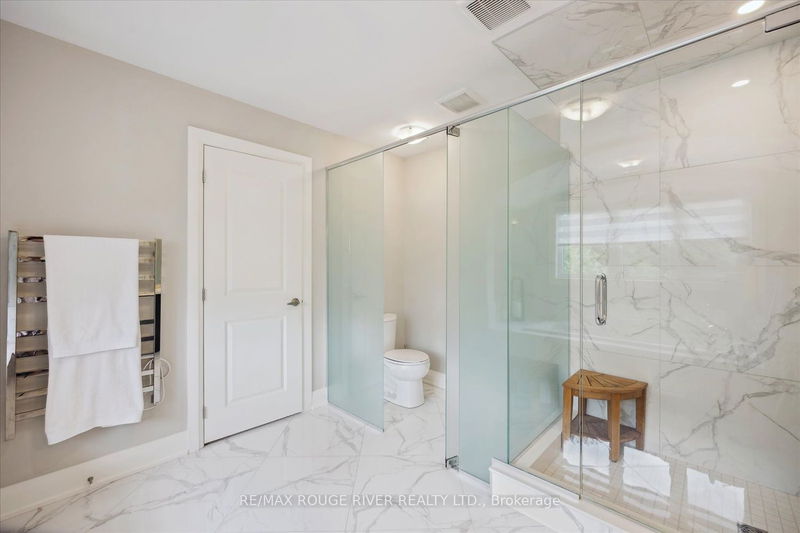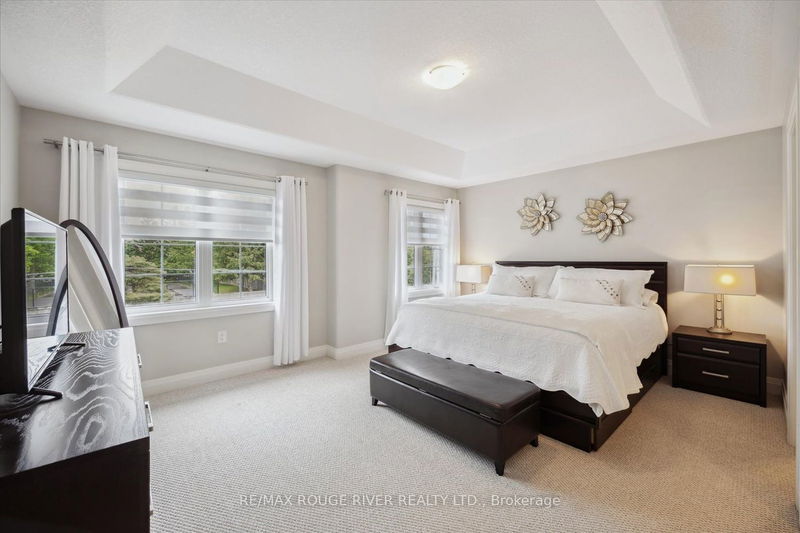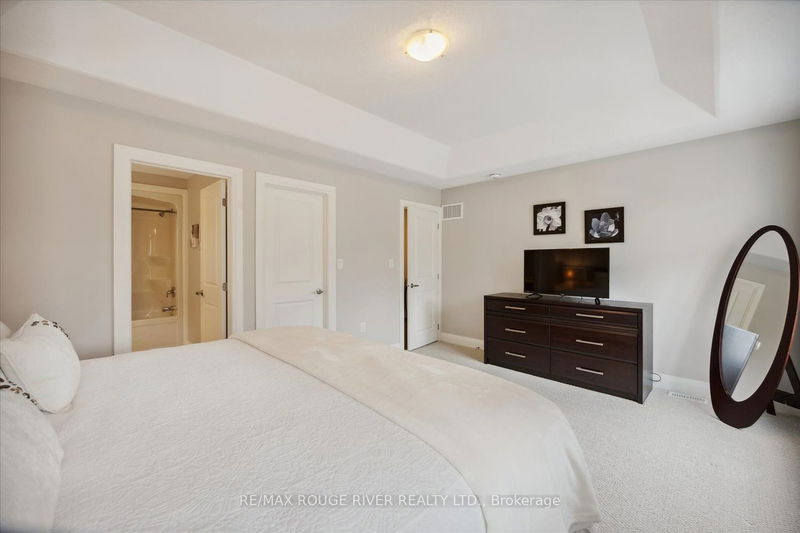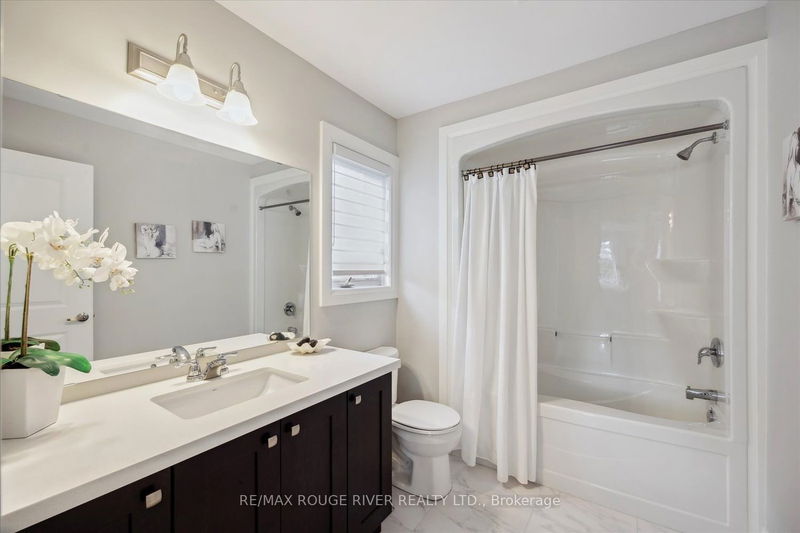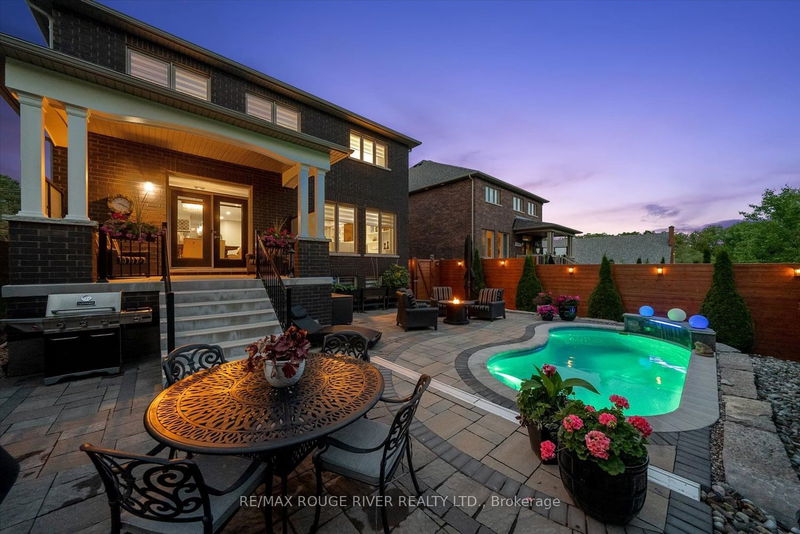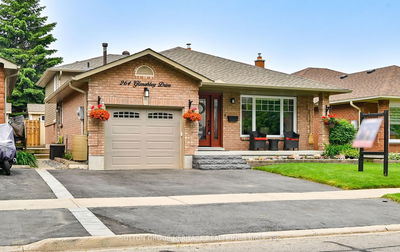Don't miss this executive Holland Homes Property Resting on a ravine lot. Take in the greenery while you relax on the fully landscaped patio listening to the waterfall enter the heated, salt water plunge pool. Boasting almost 3,000 sq ft of luxury interior space & exquisite finishings throughout this home features; 4 bedrooms all with walk in closets, 4 bathrooms all with quartz counters, kitchen with sprawling granite island, walk-in pantry, upgraded cabinets/decorative gables & high-end appliances. Open concept dining area extends out to a covered porch, patio, pool & ravine. Great room with waffle ceiling, custom built-in bookshelves, gas fireplace & ravine views. Main floor laundry/mudroom with quartz counter, garage access & separate side entrance to basement with above grade windows providing in-law potential. Centrally located with quick access to 407 & 401, big box stores, schools, rec centre, walking trails & more!
Property Features
- Date Listed: Thursday, June 15, 2023
- Virtual Tour: View Virtual Tour for 2888 Trulls Road
- City: Clarington
- Neighborhood: Courtice
- Major Intersection: Trulls & Nash
- Full Address: 2888 Trulls Road, Clarington, L1E 2N4, Ontario, Canada
- Kitchen: Hardwood Floor, Breakfast Bar, Pantry
- Listing Brokerage: Re/Max Rouge River Realty Ltd. - Disclaimer: The information contained in this listing has not been verified by Re/Max Rouge River Realty Ltd. and should be verified by the buyer.






