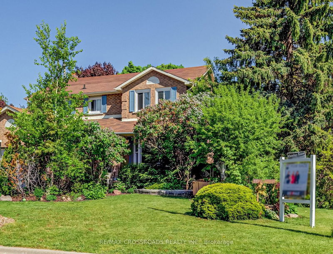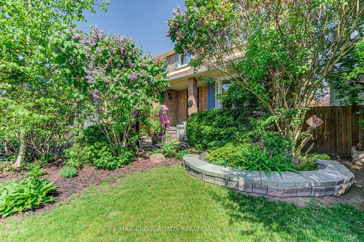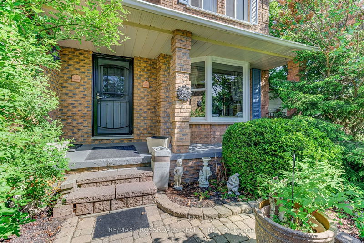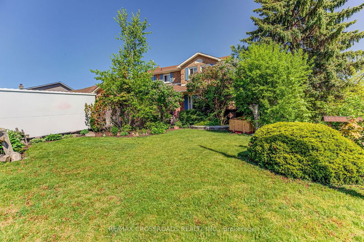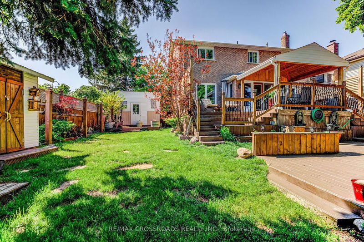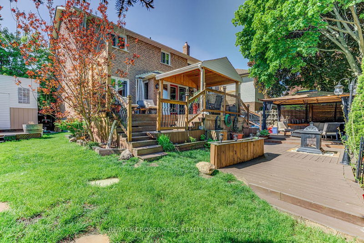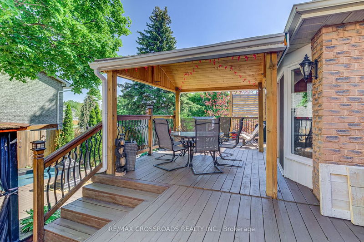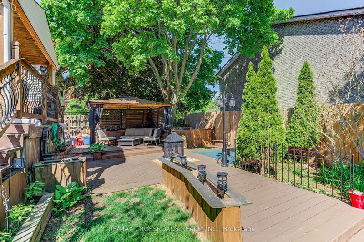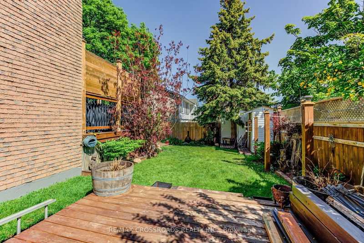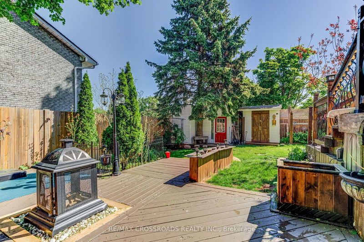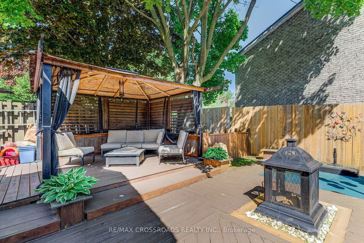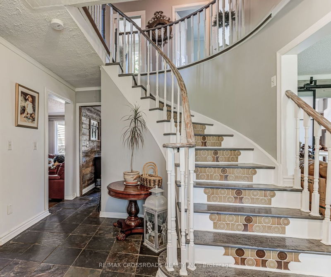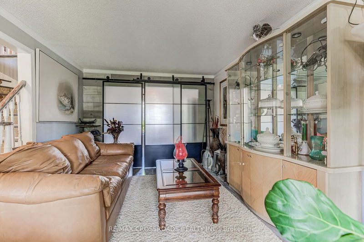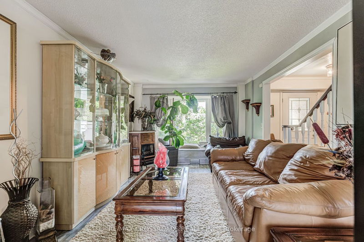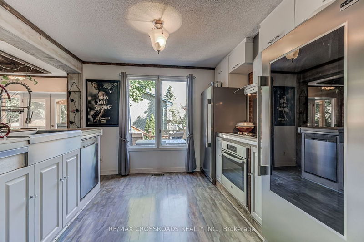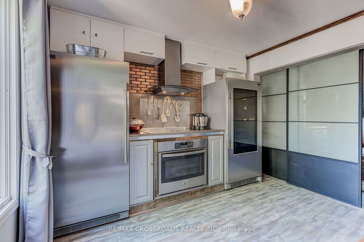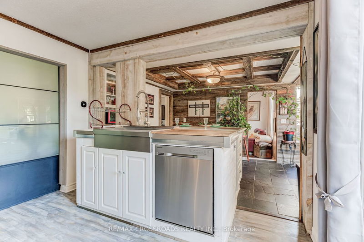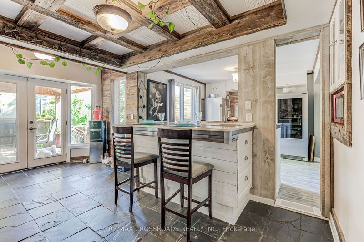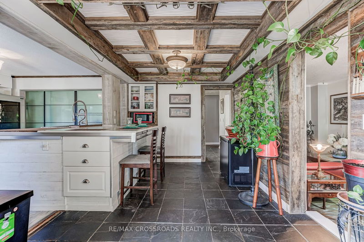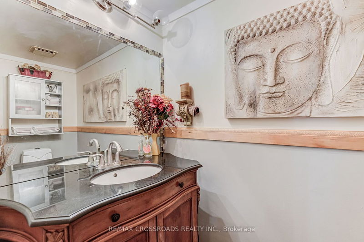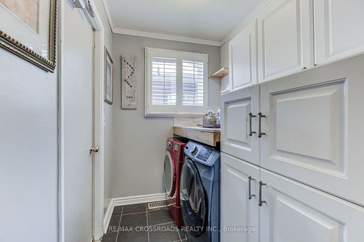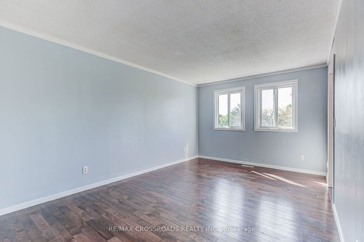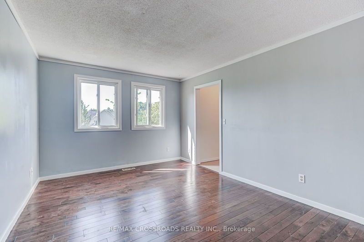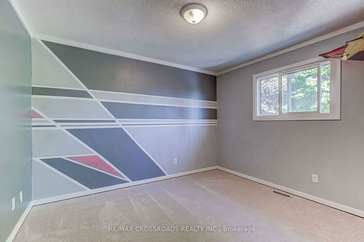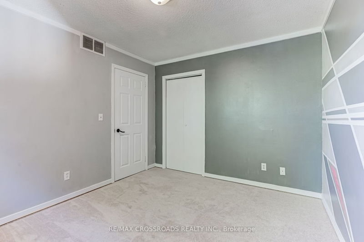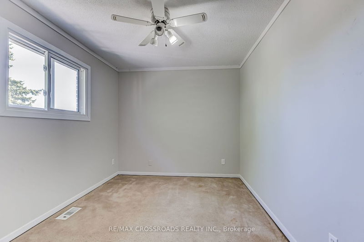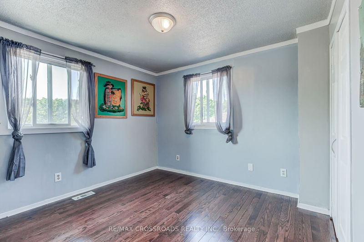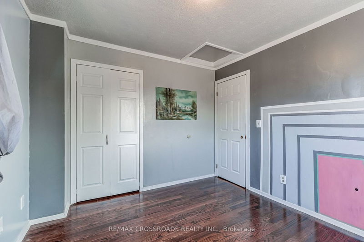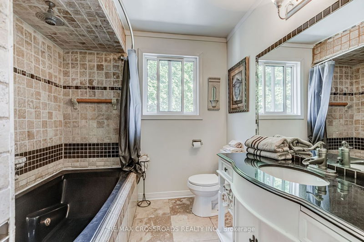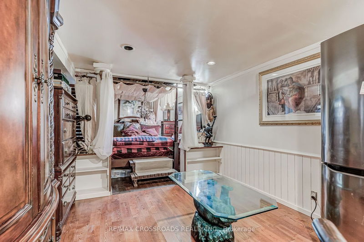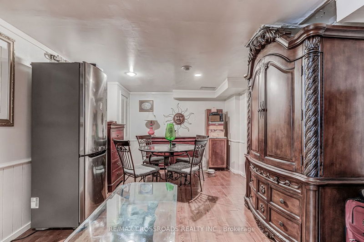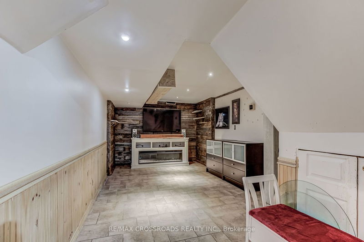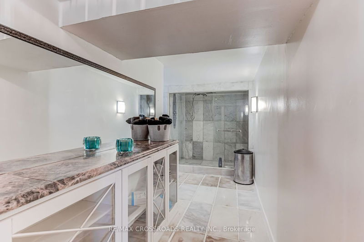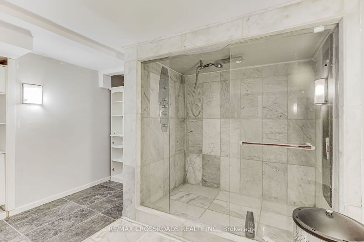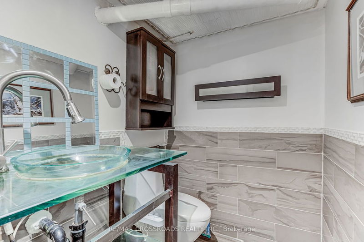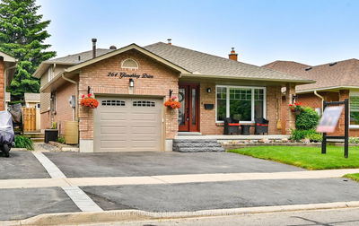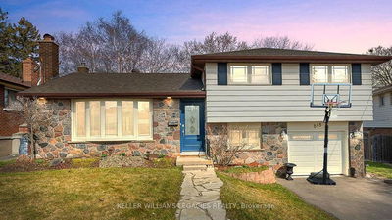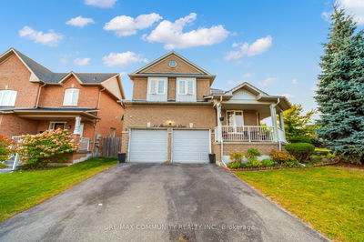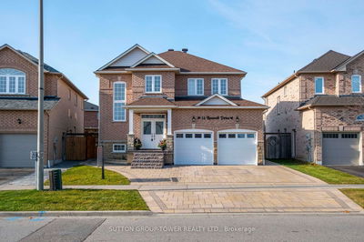Don't Miss Your Chance To Upgrade To A Bigger Home In The Highly Sought After, Family Friendly Community Of Courtice. This 2-Storey, 4 bed, 3.5 Bathroom Is Situated On A Large 59 x 127 Corner Lot. The Backyard Is An Entertainers Dream! With A kitchen walkout to a Multilevel Deck, Beautiful Gazebo, and Plenty Of Places To Sit And Enjoy The Outdoors, you won't want to leave. The main family room opens up to the eat-in kitchen and the large bay window offers a beautiful view of the front yard. The living room and kitchen windows offer plenty of sunlight and views of the backyard. The finished basement is a blank canvas waiting to be transformed. With two rooms, you can have both a man and woman cave, a cozy home theatre and a tranquil yoga studio, or convert into a nanny suite, this basement can accommodate it all and provides endless possibilities for customization. Nestled In A Serene Neighborhood Near Top-Tier Schools And Beautiful Parks Make this home Ideal For Families.
Property Features
- Date Listed: Monday, May 29, 2023
- City: Clarington
- Neighborhood: Courtice
- Major Intersection: Townline Rd & Glenabbey Dr
- Living Room: Window, Hardwood Floor
- Family Room: Window, Hardwood Floor
- Kitchen: W/O To Deck, Stainless Steel Appl, Eat-In Kitchen
- Listing Brokerage: Re/Max Crossroads Realty Inc. - Disclaimer: The information contained in this listing has not been verified by Re/Max Crossroads Realty Inc. and should be verified by the buyer.

