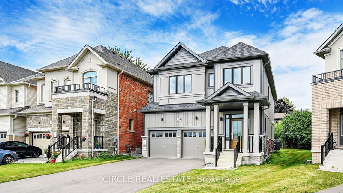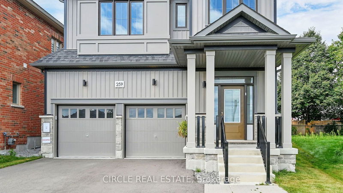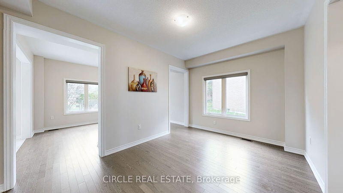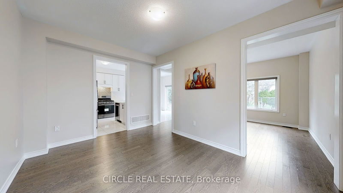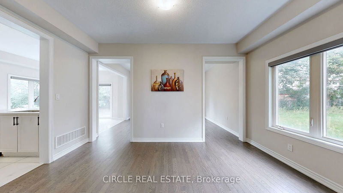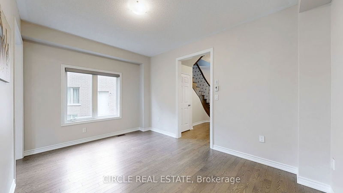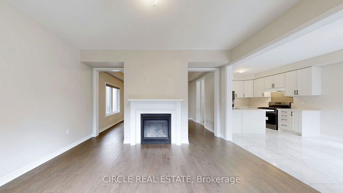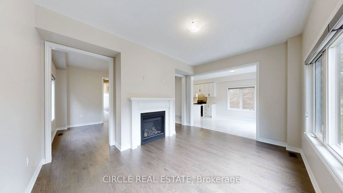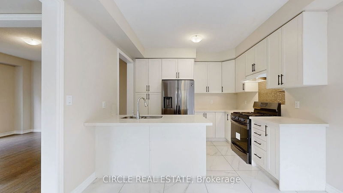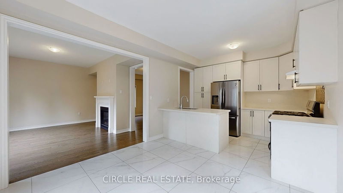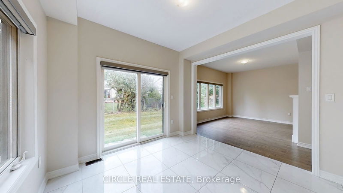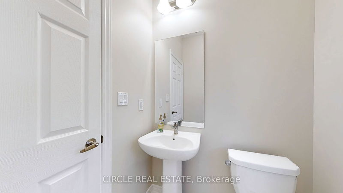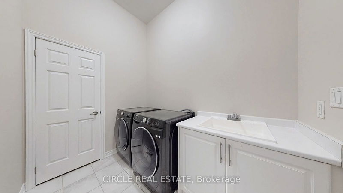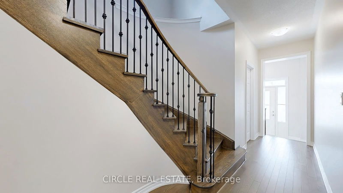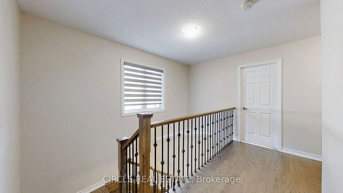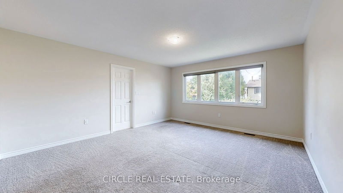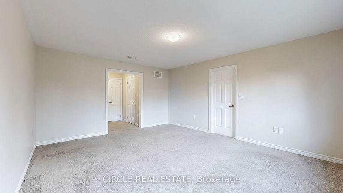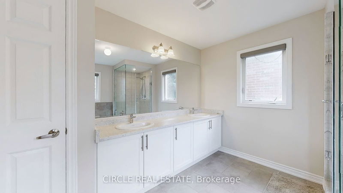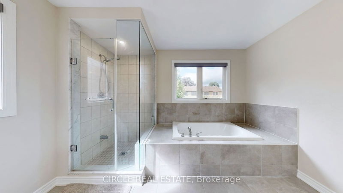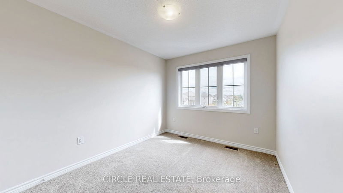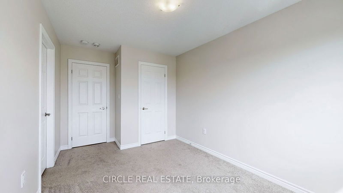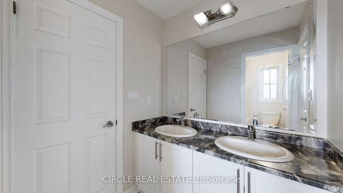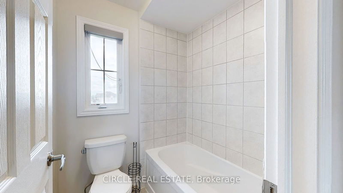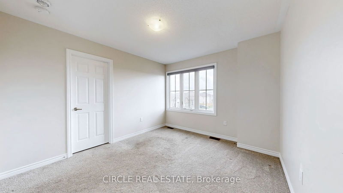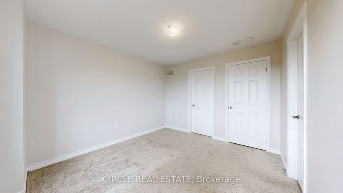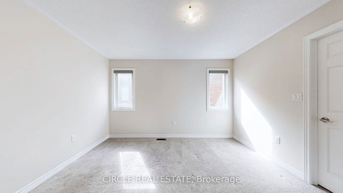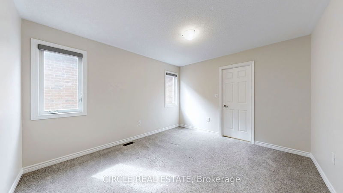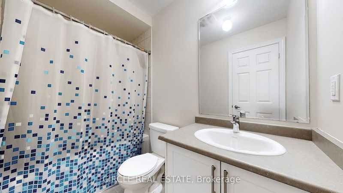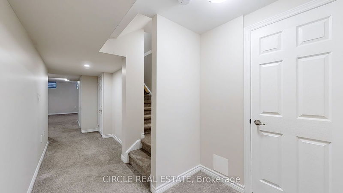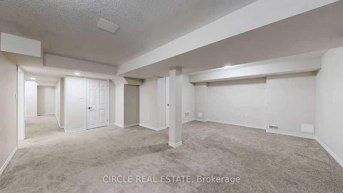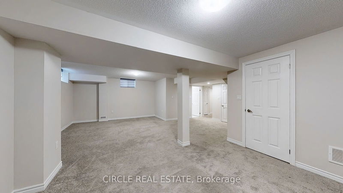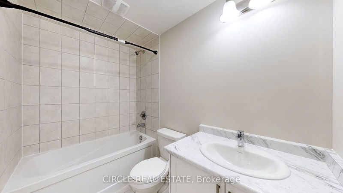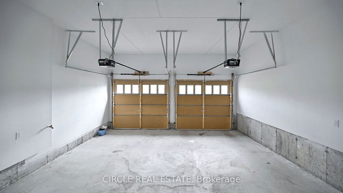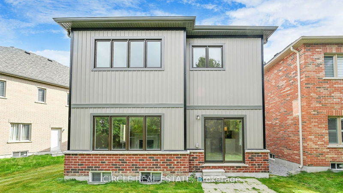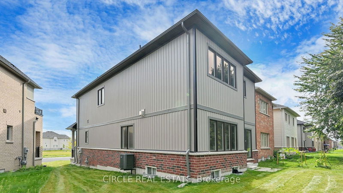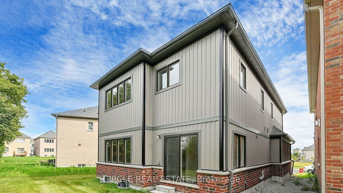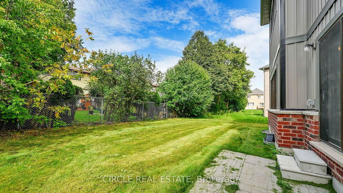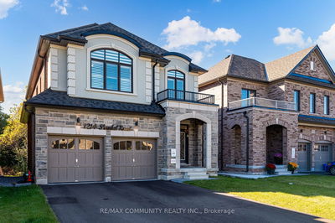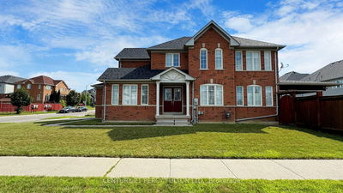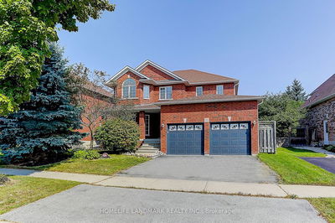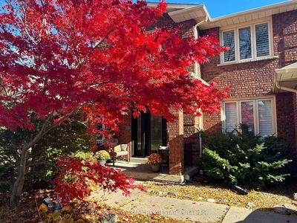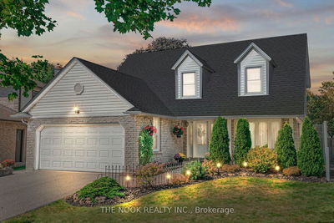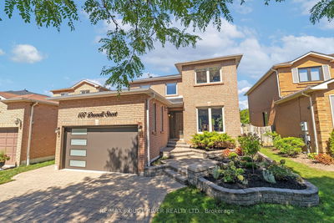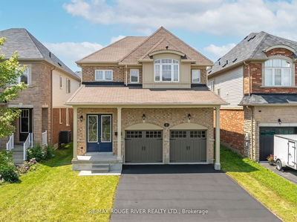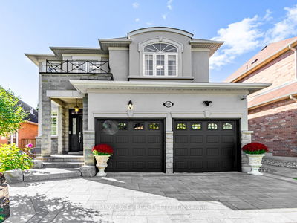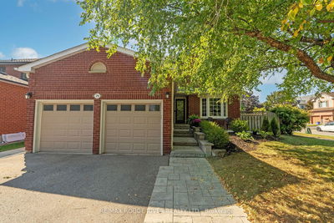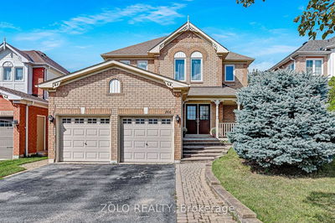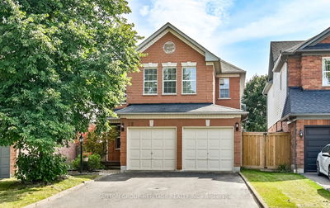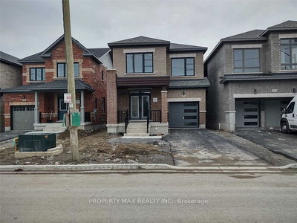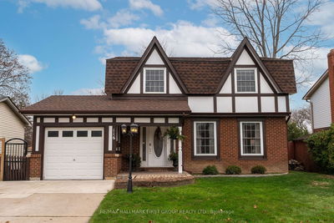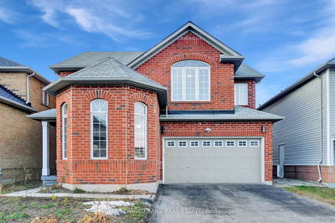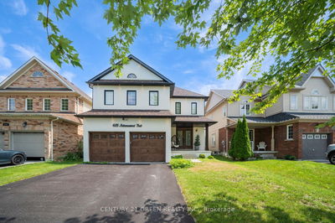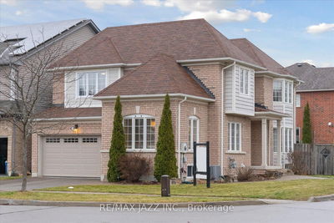This single detached home in the Kingsview Ridge area, developed by Treasure Hill, offers a remarkable living space with a premium lot featuring an extra wide backyard. Situated in a meticulously designed neighbourhood, the home enjoys proximity to excellent schools, beautiful parks,desirable shops, and delightful restaurants. The Freshly Painted home boasts 4 bedrooms and 4.5 bathrooms, ideal for families. It includes a double-car garage.Inside, the open floor plan features 9-foot ceilings, hardwood floors, premium tiles, and abundant natural light, creating a spacious and luminous atmosphere. A cozy family room with a fireplace adds warmth and comfort to the living space. The modern kitchen is equipped with top-of-the line stainless-steel appliances, perfect for culinary enthusiasts. The luxurious primary bedroom includes walk-in closets (his and hers) and a 5-piece en-suite bathroom, offering privacy and comfort. A fully finished basement with a 3-piece bathroom adds versatility and additional living space. The new community offers easy access to Hwy 401 and the new 407 extensions, ensuring a hassle-free commute to the city. The property has no sidewalk and faces a park, enhancing its appeal and providing a serene environment.Overall, this home combines modern amenities, a thoughtful layout, and a convenient location, making it an attractive option for those looking for a premium living experience in the Kingsview Ridge area.
Property Features
- Date Listed: Wednesday, September 11, 2024
- Virtual Tour: View Virtual Tour for 259 Fleetwood Drive
- City: Oshawa
- Neighborhood: Eastdale
- Full Address: 259 Fleetwood Drive, Oshawa, L1K 3E8, Ontario, Canada
- Family Room: Hardwood Floor, Fireplace, Window
- Kitchen: Breakfast Bar, Stainless Steel Appl, Pantry
- Listing Brokerage: Circle Real Estate - Disclaimer: The information contained in this listing has not been verified by Circle Real Estate and should be verified by the buyer.


