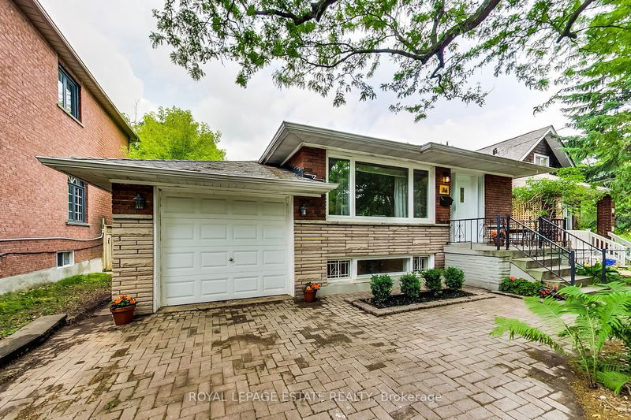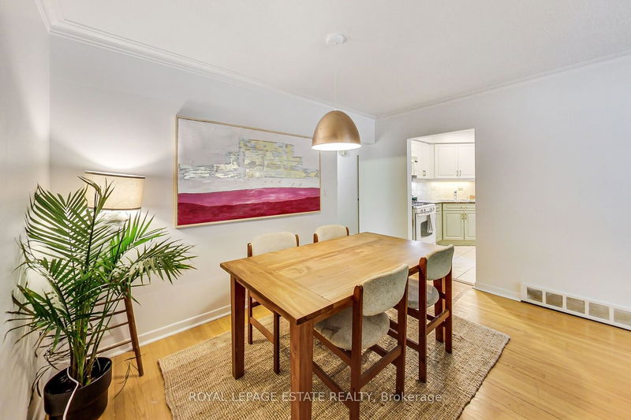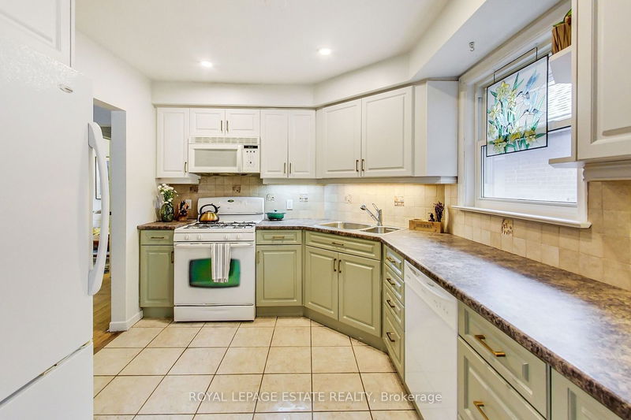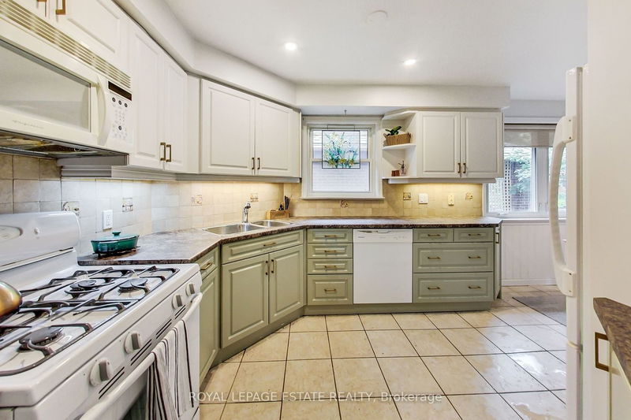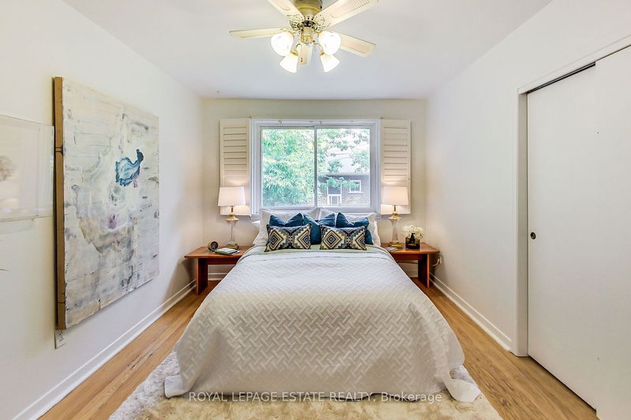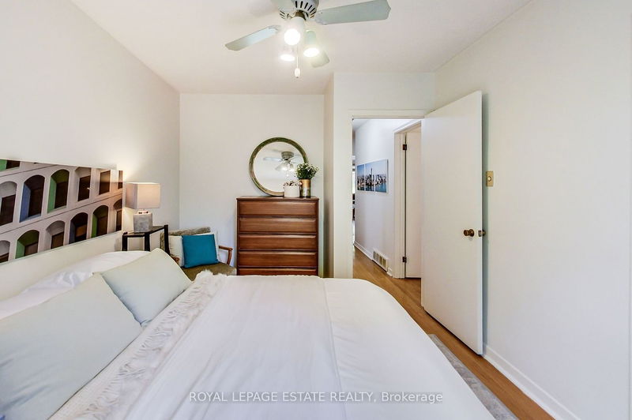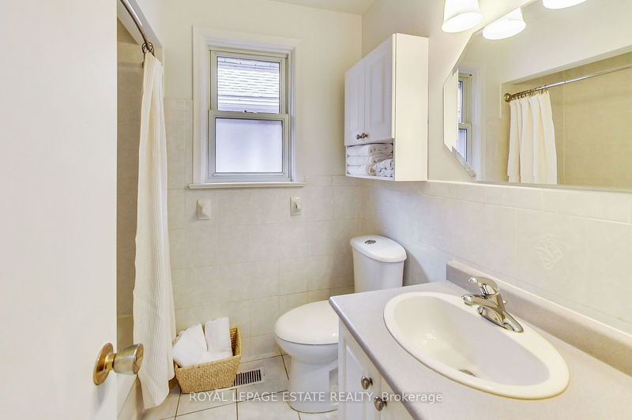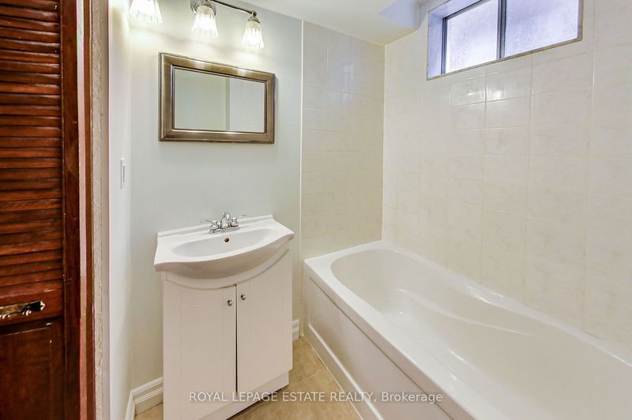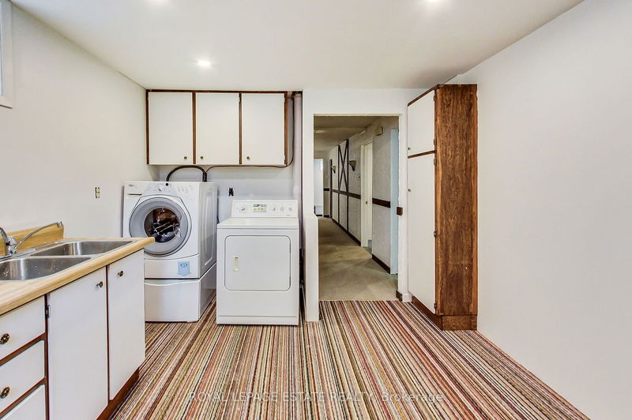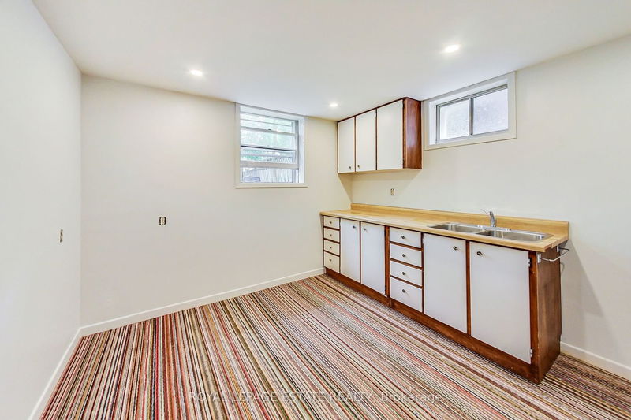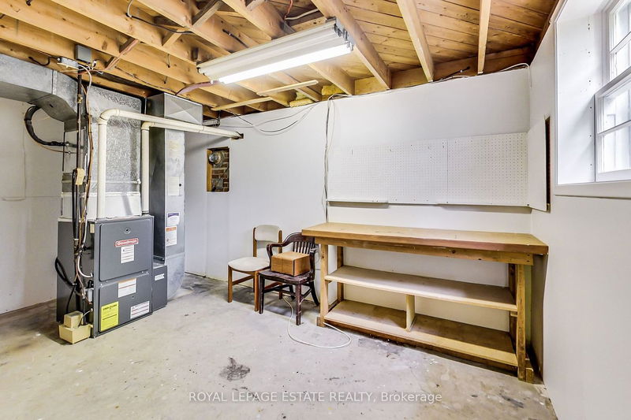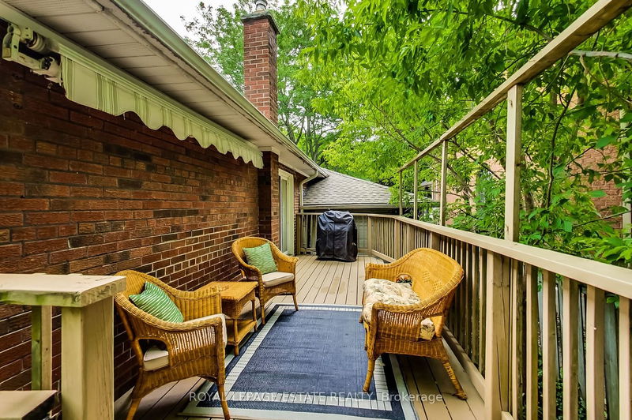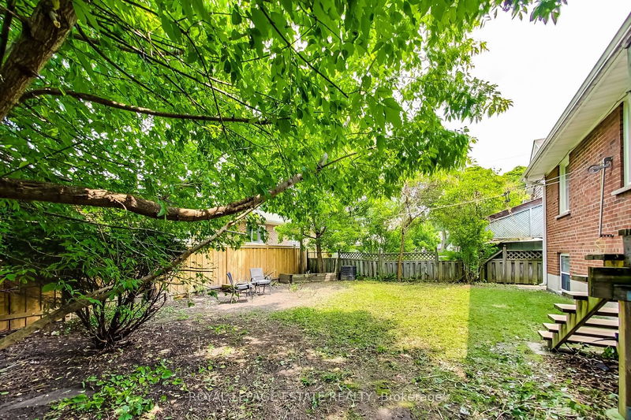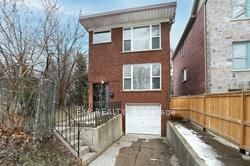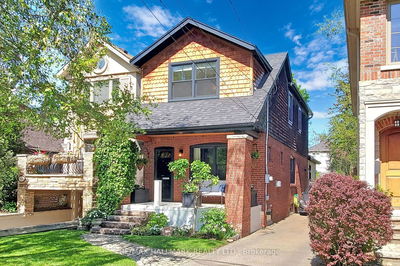A true storybook home: this beloved Birchcliff garden brick bungalow sits quietly on a tree-lined street in this established, sought-after family-friendly neighbourhood. Landscaped grounds, perennial garden, interlock driveway & patio welcome you home, with ample parking for 2 cars + attached garage w/ front & back entry. Inside, you are welcomed by original hardwood floors, bright & airy eat-in kitchen, 3+1 bedrooms, 2 bath & a private walk-out to the beautifully finished deck with natural gas BBQ connection & fenced backyard. Wake up to sunlight pouring through large bedroom windows overlooking the backyard, punctuated by songbirds & soft breezes. Downstairs, be delighted by the ceiling height, expansive room sizes & opportunity for in-law suite, with oversized laundry & workshop ready for your next DIY. Steps to TTC, shops in Birchcliff & Kingston Road Village, the Beaches, the Bluffs & tranquil Rosetta McLain Park. Welcome home.
Property Features
- Date Listed: Wednesday, June 21, 2023
- Virtual Tour: View Virtual Tour for 36 Dodge Road
- City: Toronto
- Neighborhood: Birchcliffe-Cliffside
- Full Address: 36 Dodge Road, Toronto, M1N 2A7, Ontario, Canada
- Living Room: Hardwood Floor, Combined W/Dining, Picture Window
- Kitchen: Eat-In Kitchen, Window
- Listing Brokerage: Royal Lepage Estate Realty - Disclaimer: The information contained in this listing has not been verified by Royal Lepage Estate Realty and should be verified by the buyer.



