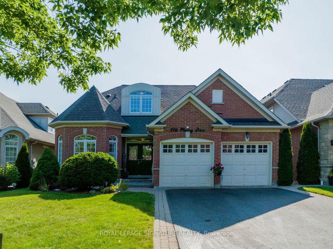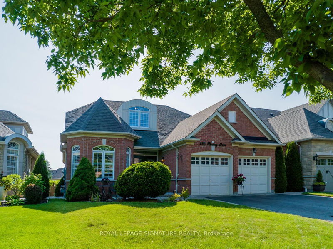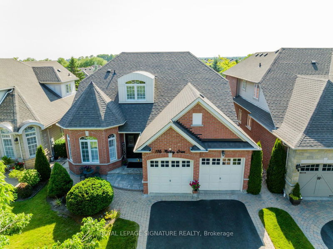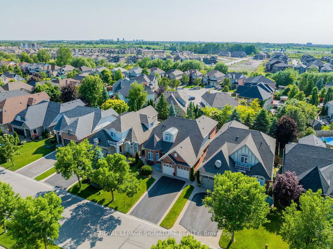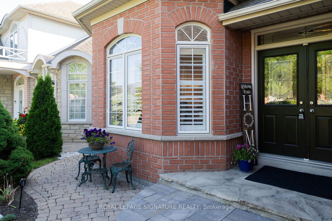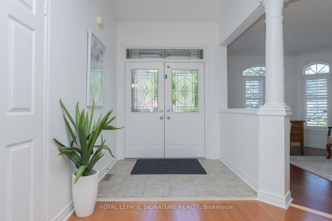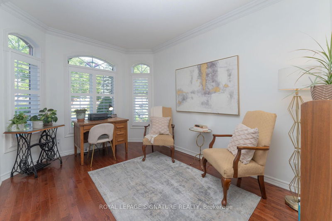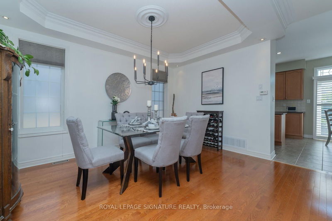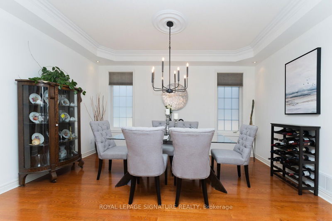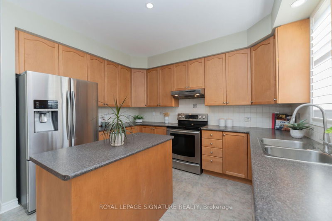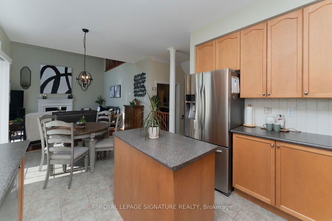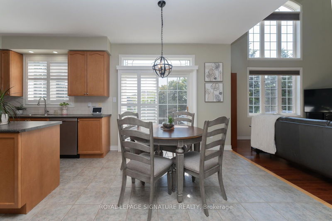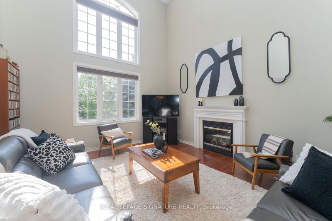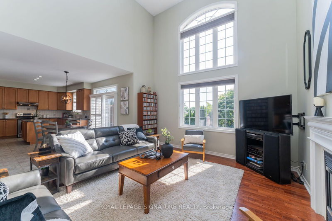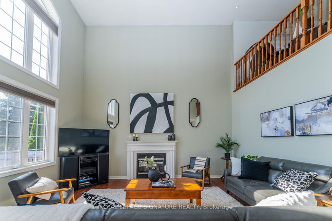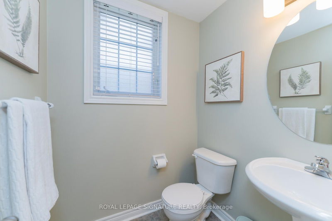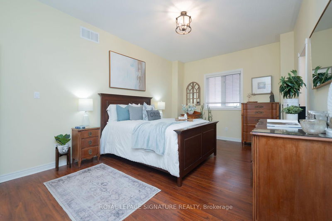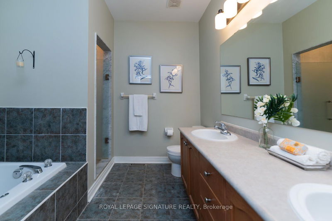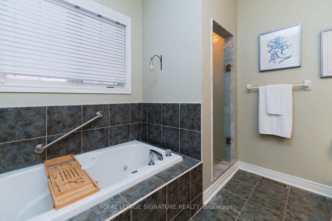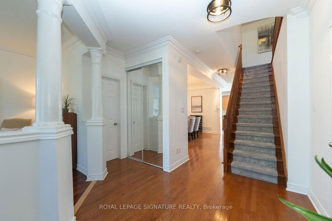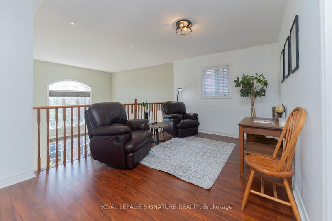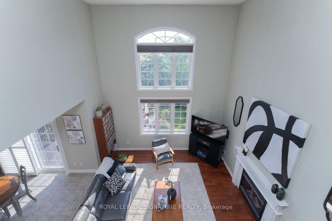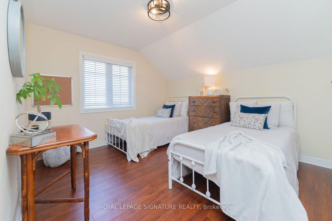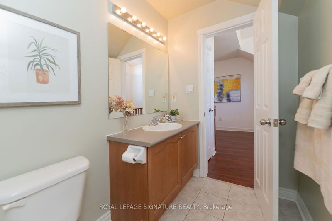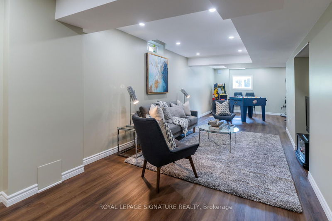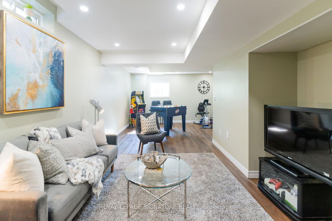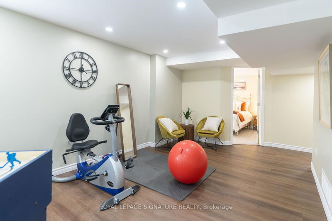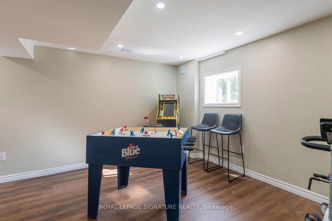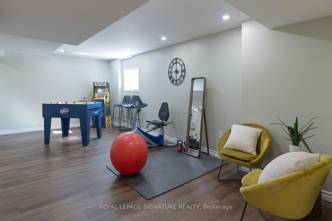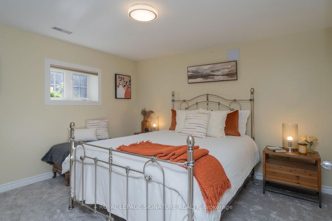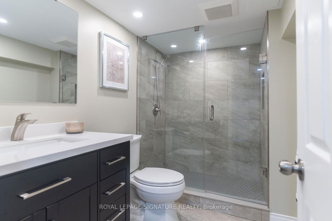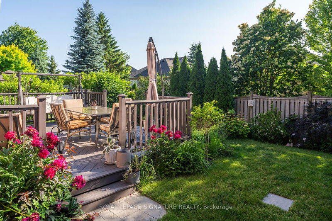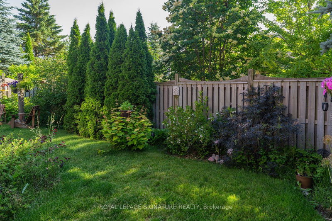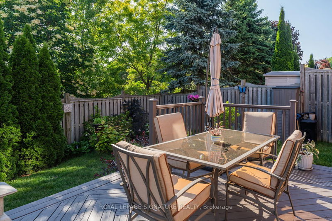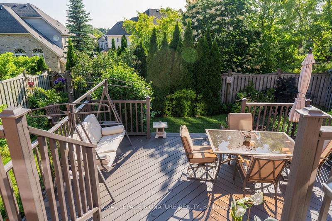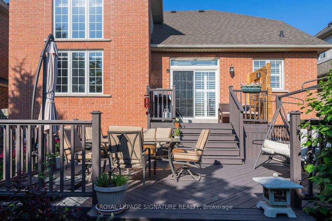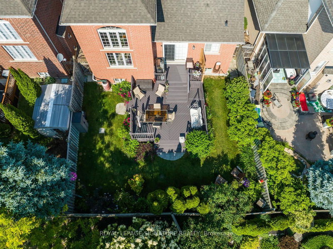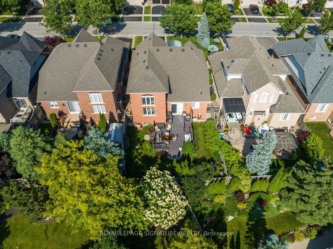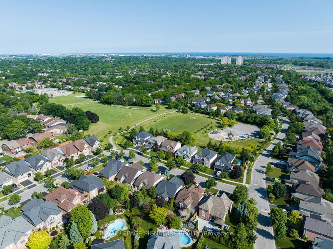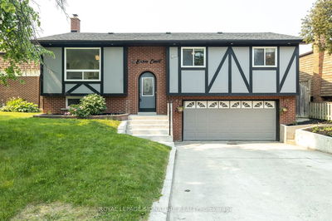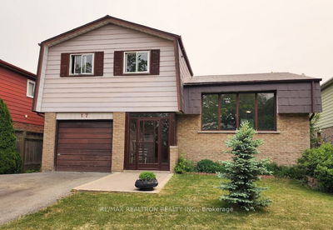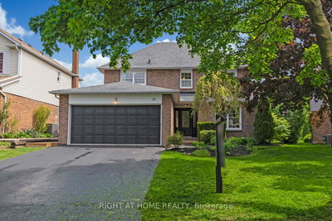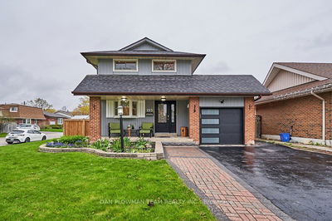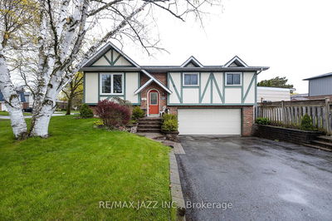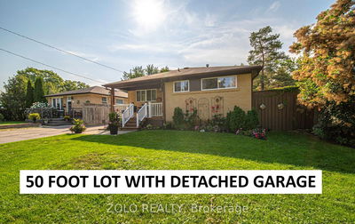Welcome to this unique 2+1 BR bungaloft nestled on a premium lot in the sought-after Lynde Creek community of Queens Common. This upscale neighbourhood is walking distance to 60 acres of green space w/baseball, soccer, tennis, playgrounds and extensive bike/walking paths. 116 Mackey is perfectly suited for downsizers or young families in search of a forever home. It can easily be adapted to 2, 3, or 4 BR's with over 3800 sq ft of living space. The Primary BR W/5 Pc Ensuite & Walk-In Closet is on the main flr. The front room Is an ideal Home Office Or 4th BR. Impressive Great Room with 2-Storey Windows & Gas Fireplace is open to the Eat-In Kitchen W/Centre Island & SS Appliances. Walk-Out From Kitchen Onto 2-Tiered Deck In Private, Fully-Fenced West Backyard W/Beautiful Gardens. The Loft features a 4-pc bath, a 2nd BR and a Flex Space That Can Be Closed In for BR 3. The fin'd bsmt w/Large, Above-Grade Windows Has a Rec Rm, Games/Exercise Area, 4th bedroom, 3-pc Bath & lots Of Storage.
Property Features
- Date Listed: Thursday, June 22, 2023
- Virtual Tour: View Virtual Tour for 116 Mackey Drive
- City: Whitby
- Neighborhood: Lynde Creek
- Full Address: 116 Mackey Drive, Whitby, L1P 1R6, Ontario, Canada
- Living Room: Hardwood Floor, Large Window, O/Looks Frontyard
- Kitchen: Tile Floor, Centre Island, Stainless Steel Appl
- Listing Brokerage: Royal Lepage Signature Realty - Disclaimer: The information contained in this listing has not been verified by Royal Lepage Signature Realty and should be verified by the buyer.

